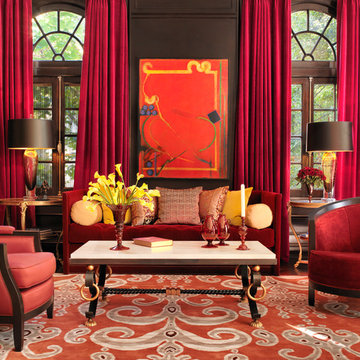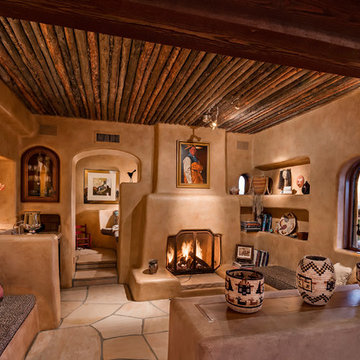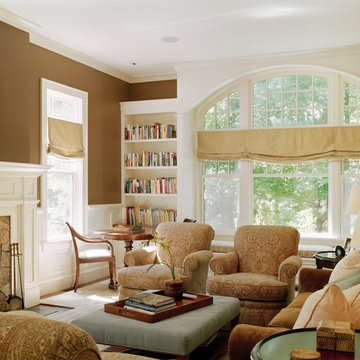24 fotos de zonas de estar con paredes marrones
Filtrar por
Presupuesto
Ordenar por:Popular hoy
1 - 20 de 24 fotos
Artículo 1 de 3
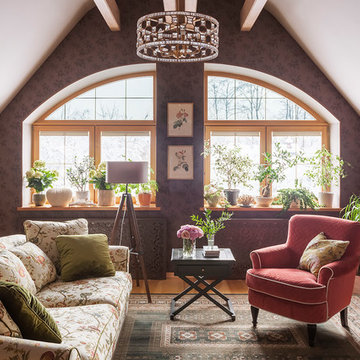
Александра Валге и Анна Мамаладзе
Надо признаться, что интерьеры имеют свойство устаревать не только физически, но и морально. Эту ситуацию, к счастью, можно исправить более или менее радикальными методами.
Наш проект "Английский дом, райский сад" был создан для построенного 10 лет назад загородного коттеджа, интерьер которого на текущий момент утратил свою актуальность. Нам необходимо было произвести реновацию объекта - в основном декораторскими средствами. Только в трех помещениях - в детской комнате, прихожей и в лестничном пролете было возможно изменить отделку стен.
Наша переделка включала в себя декорирование гостиной, спальни и зоны столовой, полное изменение облика детской комнаты, а также оформление холла/прихожей и лестничного пролета.
Основная идея проекта заключалась в создании интересного и декоративно насыщенного пространства, визуально напоминающего английский дом. Старинные литографии, оформленные в изысканные паспарту, традиционные формы мебели, интересный текстиль и обилие разнообразного декора - все это работало на нашу идею. Вместе с тем, мы не хотели перегружать интерьер классическими элементами и добавили яркие современные акценты - брутальный комод в гостиной, абстрактную живопись, стильные светильники, а также использовали актуальные в настоящий момент приемы декорирования.
Для реализации проекта нам потребовалось заменить всю имеющуюся мебель, приобрести новые текстильные изделия (шторы, ковры, декоративные подушки, пледы), светильники, а также предметы искусства, живые растения и интересные интерьерные аксессуары - вазы, блюда, шкатулки, подсвечники, настенный декор.
Реализация проекта длилась более пяти месяцев. Ее результаты были оценены нашими заказчиками и принесли нам чувство радости и удовлетворения.
В проекте использована мебель и декор таких компаний и брендов, как Boconcept, Danton Home, Roy Bosh, Art de Vivre, Ekkenas, Catellani & Smith, Parra, White House, Gramercy Home, Empire Design и др.
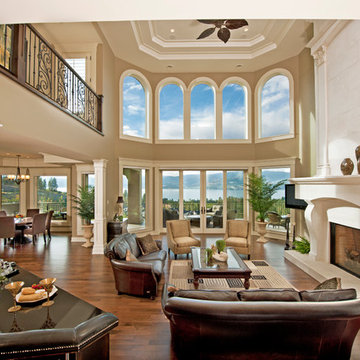
Colin Jewall
Modelo de salón para visitas abierto mediterráneo con paredes marrones, suelo de madera oscura, todas las chimeneas y televisor colgado en la pared
Modelo de salón para visitas abierto mediterráneo con paredes marrones, suelo de madera oscura, todas las chimeneas y televisor colgado en la pared
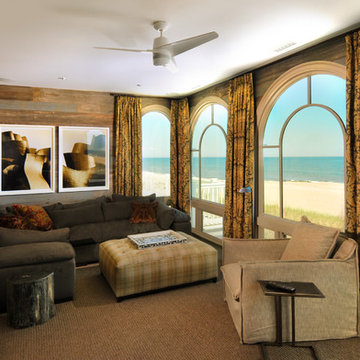
AC Hensler Photography
achensler.com
Imagen de sala de estar cerrada actual con paredes marrones y moqueta
Imagen de sala de estar cerrada actual con paredes marrones y moqueta
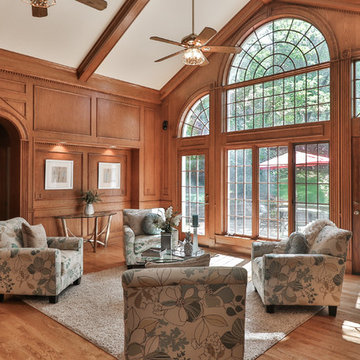
Joel Marion Photography
Diseño de salón para visitas tradicional con paredes marrones, suelo de madera en tonos medios y suelo marrón
Diseño de salón para visitas tradicional con paredes marrones, suelo de madera en tonos medios y suelo marrón
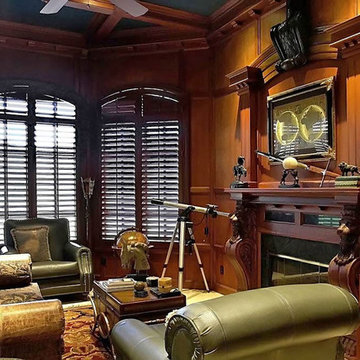
Diseño de sala de estar cerrada tradicional sin televisor con paredes marrones y todas las chimeneas
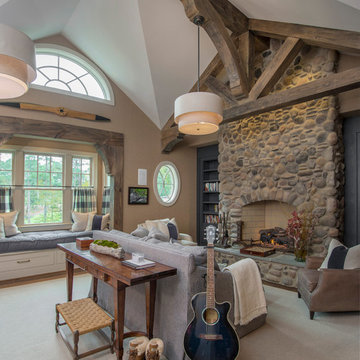
Diseño de salón clásico con paredes marrones, todas las chimeneas y marco de chimenea de piedra
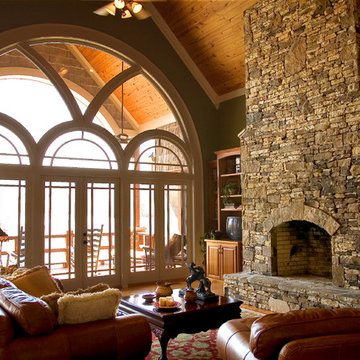
Imagen de sala de estar abierta clásica con paredes marrones, suelo de madera en tonos medios, todas las chimeneas y marco de chimenea de piedra
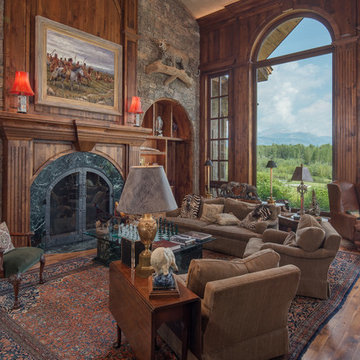
Sargent Schutt Photography
Foto de salón rústico con paredes marrones, suelo de madera en tonos medios, todas las chimeneas, televisor independiente, suelo marrón y piedra
Foto de salón rústico con paredes marrones, suelo de madera en tonos medios, todas las chimeneas, televisor independiente, suelo marrón y piedra
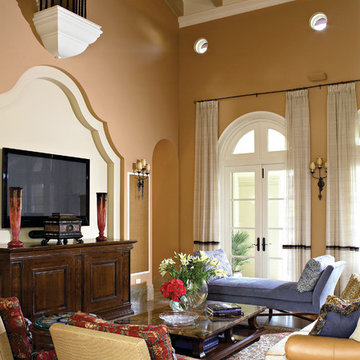
Architect: Portuondo Perotti Architects
Photography: Carlos Domenech
“This is well detailed and consistent inside and out. It is a classic Mediterranean Revival in the Floridian tradition of Mizner.”
This single-family residential home in Gables Estates, Coral Gables, Florida, successfully pays respect to the architecture of the Mediterranean and Renaissance Italian styles. From the use of courtyards to the high level of detailing, this project emphasizes the most picturesque and expressive qualities of these styles. The residence reflects the visions of two of Coral Gables’ first architects, who designed beautiful and timeless architecture in this garden city to become a lasting piece in the landscape. This project not only captures the breathtaking views of Biscayne Bay, but with timeless style and lush landscaping, it creates a centerpiece for the view from the bay to Coral Gables.
The home is designed as a long gallery, with spaces connected by courtyards and public realms. Another large inspiration for this project was the idea of the garden and landscape. With Coral Gables as a garden city, landscape became an integral part of the conception and design.
The durability of Marvin products, their ability to stand up to the South Florida climate, as well as the Marvin attention to detail and proportion, made them the perfect choice to employ in a project of such high standards. The range of products allowed the freedom of design to explore all possibilities and turn visions into reality. The result was a lasting piece of architecture that would reflect a level of detail in every part of its structure.
MARVIN PRODUCTS USED:
Marvin Round Top Window
Marvin Ultimate Arch Top French Door
Marvin Ultimate Swinging French Door
Marvin Ultimate Venting Picture Window
Marvin Casemaster
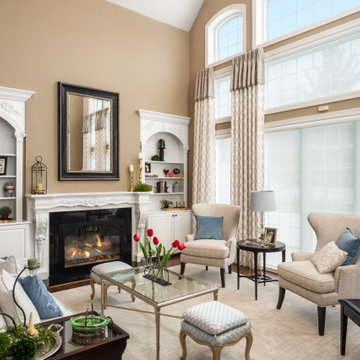
Diseño de salón clásico con paredes marrones, suelo de madera oscura, todas las chimeneas y suelo marrón
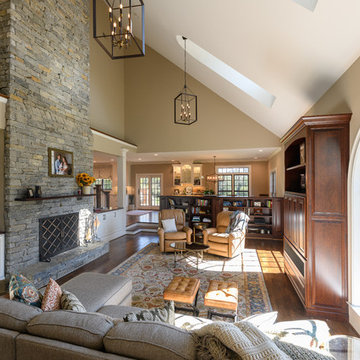
Imagen de salón abierto clásico con paredes marrones, suelo de madera oscura, todas las chimeneas, marco de chimenea de piedra y suelo marrón
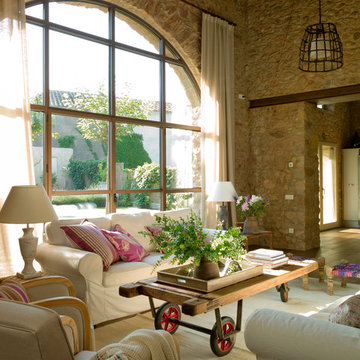
Diseño de salón para visitas abierto de estilo de casa de campo grande sin chimenea y televisor con paredes marrones, suelo de madera en tonos medios y piedra
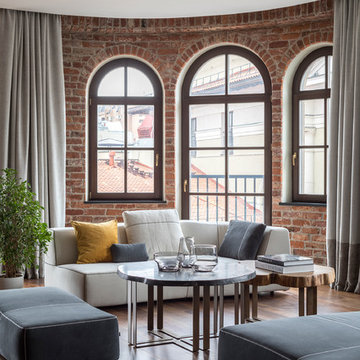
фото Евгений Кулибаба
Diseño de salón abierto actual de tamaño medio con suelo de madera oscura, suelo marrón y paredes marrones
Diseño de salón abierto actual de tamaño medio con suelo de madera oscura, suelo marrón y paredes marrones
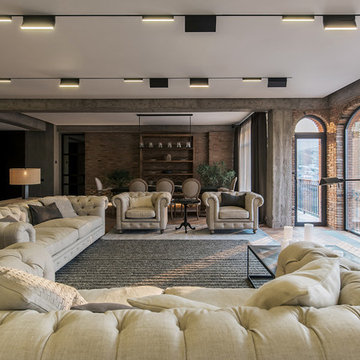
Andrii Shurpenkov
Imagen de salón abierto industrial con paredes marrones, suelo de madera en tonos medios, televisor colgado en la pared y suelo beige
Imagen de salón abierto industrial con paredes marrones, suelo de madera en tonos medios, televisor colgado en la pared y suelo beige
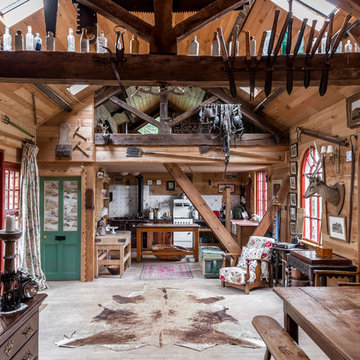
Foto de salón tipo loft rural con paredes marrones, suelo de cemento y suelo gris
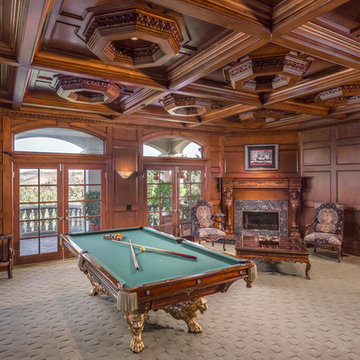
Ejemplo de sala de estar mediterránea con paredes marrones, moqueta, chimenea de esquina y suelo beige
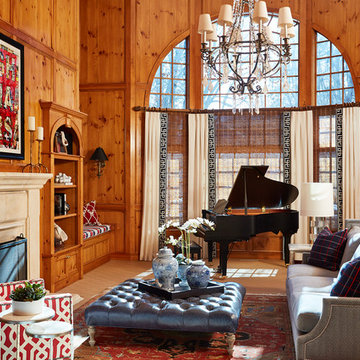
Alyssa Lee Photography
Modelo de sala de estar con rincón musical clásica grande con moqueta, todas las chimeneas, marco de chimenea de piedra, suelo beige y paredes marrones
Modelo de sala de estar con rincón musical clásica grande con moqueta, todas las chimeneas, marco de chimenea de piedra, suelo beige y paredes marrones
24 fotos de zonas de estar con paredes marrones
1






