843 fotos de zonas de estar con paredes grises y suelo negro
Filtrar por
Presupuesto
Ordenar por:Popular hoy
181 - 200 de 843 fotos
Artículo 1 de 3
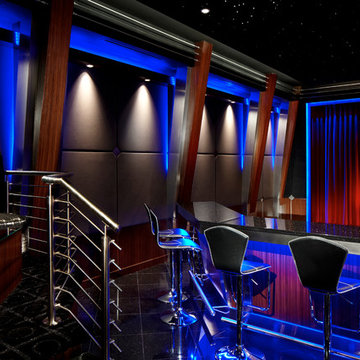
Imagen de cine en casa cerrado minimalista extra grande con suelo negro, paredes grises, suelo de baldosas de cerámica y pantalla de proyección
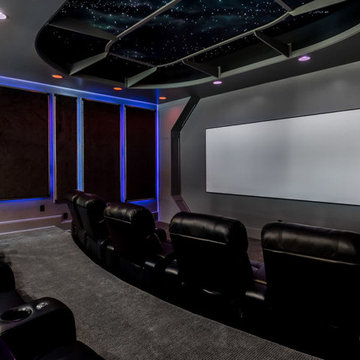
Brad Montgomery
Modelo de cine en casa abierto clásico renovado grande con paredes grises, moqueta, pantalla de proyección y suelo negro
Modelo de cine en casa abierto clásico renovado grande con paredes grises, moqueta, pantalla de proyección y suelo negro
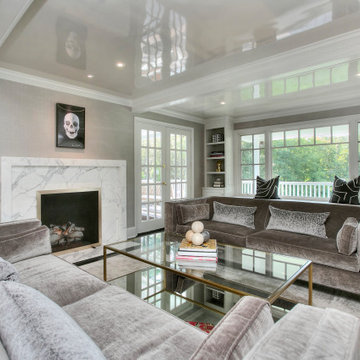
MODERN UPDATE TO A CLASSIC HOME
UPDATED FIREPLACE W/STATUARY MARBLE AND CUSTOM BRASS TRIMMED FIREPLACE SCREEN
MINIMAL APPROACH TO MODERN DESIGNMODERN ART
GAME TABLE
SCULPTURE
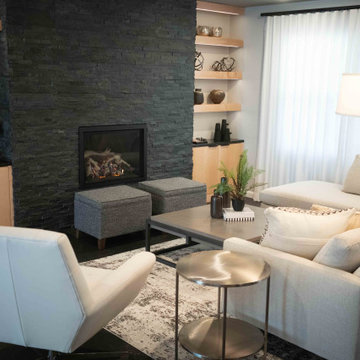
This 1950's home was chopped up with the segmented rooms of the period. The front of the house had two living spaces, separated by a wall with a door opening, and the long-skinny hearth area was difficult to arrange. The kitchen had been remodeled at some point, but was still dated. The homeowners wanted more space, more light, and more MODERN. So we delivered.
We knocked out the walls and added a beam to open up the three spaces. Luxury vinyl tile in a warm, matte black set the base for the space, with light grey walls and a mid-grey ceiling. The fireplace was totally revamped and clad in cut-face black stone.
Cabinetry and built-ins in clear-coated maple add the mid-century vibe, as does the furnishings. And the geometric backsplash was the starting inspiration for everything.
We'll let you just peruse the photos, with before photos at the end, to see just how dramatic the results were!
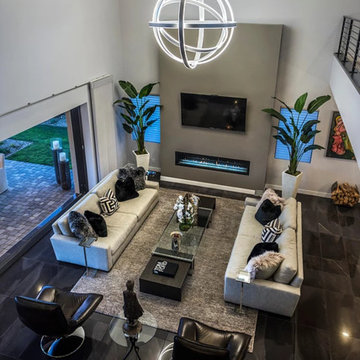
Modern chandelier
Ejemplo de salón abierto contemporáneo grande con paredes grises, chimenea lineal, televisor colgado en la pared y suelo negro
Ejemplo de salón abierto contemporáneo grande con paredes grises, chimenea lineal, televisor colgado en la pared y suelo negro
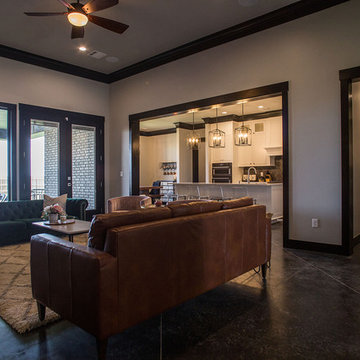
Gunnar W
Diseño de salón para visitas cerrado minimalista de tamaño medio con paredes grises, suelo de cemento, televisor colgado en la pared, suelo negro, todas las chimeneas y marco de chimenea de metal
Diseño de salón para visitas cerrado minimalista de tamaño medio con paredes grises, suelo de cemento, televisor colgado en la pared, suelo negro, todas las chimeneas y marco de chimenea de metal
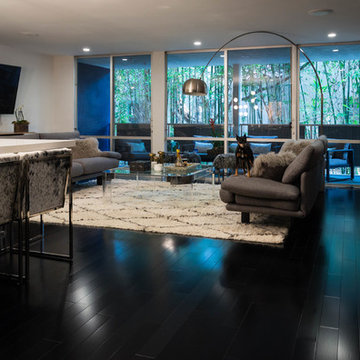
Diseño de salón para visitas abierto minimalista grande con paredes grises, suelo de madera oscura, televisor colgado en la pared y suelo negro
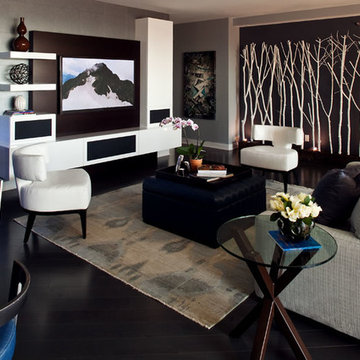
Foto de salón para visitas abierto contemporáneo de tamaño medio sin chimenea y televisor con paredes grises, suelo de madera oscura y suelo negro
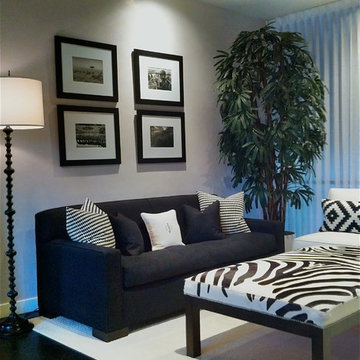
Black and white sitting room.
Ejemplo de salón abierto contemporáneo de tamaño medio sin chimenea y televisor con paredes grises, suelo de madera oscura y suelo negro
Ejemplo de salón abierto contemporáneo de tamaño medio sin chimenea y televisor con paredes grises, suelo de madera oscura y suelo negro
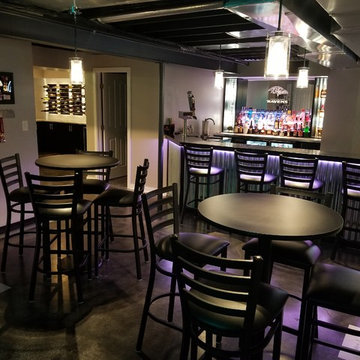
Ejemplo de sótano con puerta urbano grande con paredes grises, suelo de cemento y suelo negro
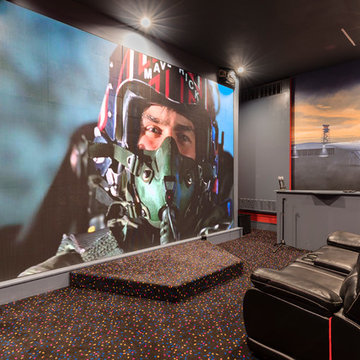
Imagen de cine en casa cerrado contemporáneo con paredes grises, moqueta, pantalla de proyección y suelo negro
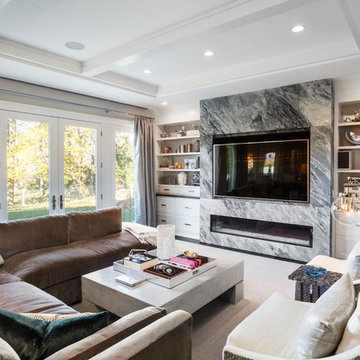
Modelo de salón para visitas cerrado clásico renovado con paredes grises, chimenea lineal, marco de chimenea de piedra, televisor colgado en la pared y suelo negro
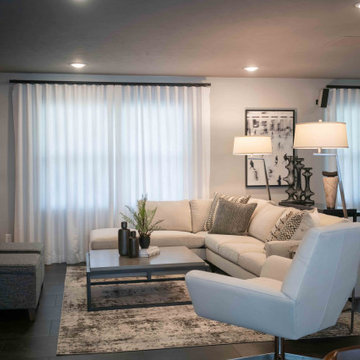
This 1950's home was chopped up with the segmented rooms of the period. The front of the house had two living spaces, separated by a wall with a door opening, and the long-skinny hearth area was difficult to arrange. The kitchen had been remodeled at some point, but was still dated. The homeowners wanted more space, more light, and more MODERN. So we delivered.
We knocked out the walls and added a beam to open up the three spaces. Luxury vinyl tile in a warm, matte black set the base for the space, with light grey walls and a mid-grey ceiling. The fireplace was totally revamped and clad in cut-face black stone.
Cabinetry and built-ins in clear-coated maple add the mid-century vibe, as does the furnishings. And the geometric backsplash was the starting inspiration for everything.
We'll let you just peruse the photos, with before photos at the end, to see just how dramatic the results were!
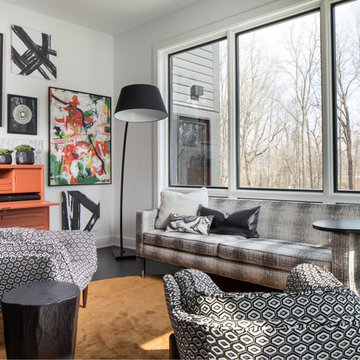
Imagen de sala de estar abierta contemporánea de tamaño medio con paredes grises, suelo de madera oscura y suelo negro
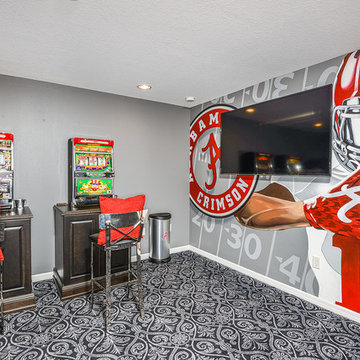
Diamond Property Planning Solutions carried the Alabama Crimson Tide theme into the adjoining space to create this amazing game room. This game room includes a custom mural, built in candy case/mini fridge, arcade game, and more creating the perfect hangout space.
Photographer: Art Becker
Mural Artist: CAP murals
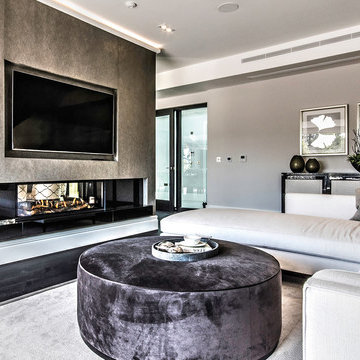
Foto de salón clásico renovado de tamaño medio sin chimenea con paredes grises, suelo de madera oscura, pared multimedia y suelo negro
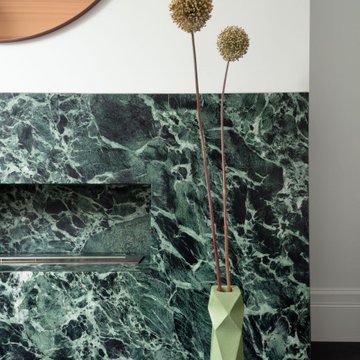
FPArchitects have restored and refurbished a four-storey grade II listed Georgian mid terrace in London's Limehouse, turning the gloomy and dilapidated house into a bright and minimalist family home.
Located within the Lowell Street Conservation Area and on one of London's busiest roads, the early 19th century building was the subject of insensitive extensive works in the mid 1990s when much of the original fabric and features were lost.
FPArchitects' ambition was to re-establish the decorative hierarchy of the interiors by stripping out unsympathetic features and insert paired down decorative elements that complement the original rusticated stucco, round-headed windows and the entrance with fluted columns.
Ancillary spaces are inserted within the original cellular layout with minimal disruption to the fabric of the building. A side extension at the back, also added in the mid 1990s, is transformed into a small pavilion-like Dining Room with minimal sliding doors and apertures for overhead natural light.
Subtle shades of colours and materials with fine textures are preferred and are juxtaposed to dark floors in veiled reference to the Regency and Georgian aesthetics.
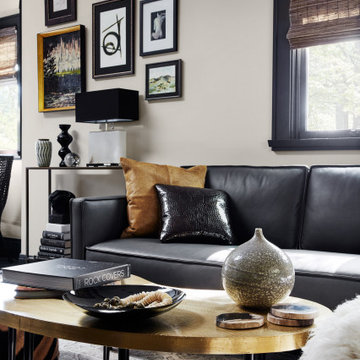
Imagen de salón abierto tradicional renovado de tamaño medio sin televisor con paredes grises, suelo de madera oscura, chimenea de doble cara, marco de chimenea de piedra y suelo negro
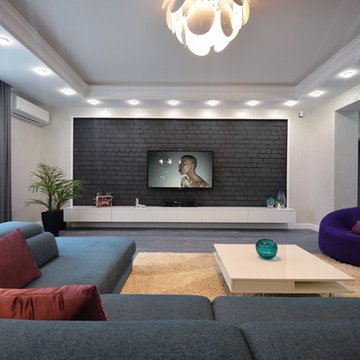
Foto de salón minimalista grande con paredes grises, suelo de madera oscura y suelo negro
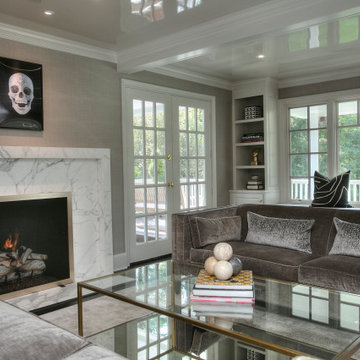
MODERN UPDATE TO A CLASSIC HOME
UPDATED FIREPLACE W/STATUARY MARBLE AND CUSTOM BRASS TRIMMED FIREPLACE SCREEN
MINIMAL APPROACH TO MODERN DESIGN
MODERN ART
GAME TABLE
SCULPTURE
843 fotos de zonas de estar con paredes grises y suelo negro
10





