138 fotos de zonas de estar con paredes grises y suelo de baldosas de terracota
Filtrar por
Presupuesto
Ordenar por:Popular hoy
101 - 120 de 138 fotos
Artículo 1 de 3
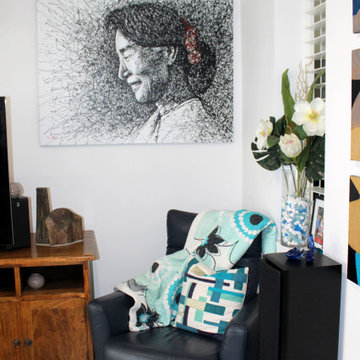
The replication of art work displayed at the gallery entrance is displayed in the living room,
Foto de salón actual con paredes grises, suelo de baldosas de terracota y suelo blanco
Foto de salón actual con paredes grises, suelo de baldosas de terracota y suelo blanco
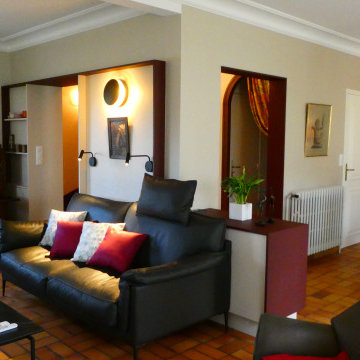
Le salon prend place face à la cheminée et la TV.
Convivialité pour recevoir et confort au quotidien.
Sensation de volume.
Modelo de sala de estar de tamaño medio con suelo de baldosas de terracota, televisor colgado en la pared y paredes grises
Modelo de sala de estar de tamaño medio con suelo de baldosas de terracota, televisor colgado en la pared y paredes grises
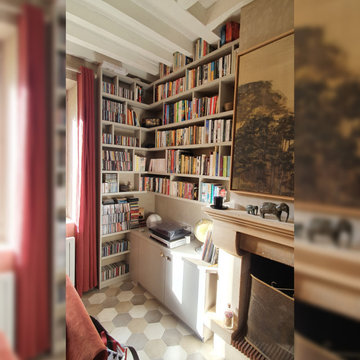
Modelo de biblioteca en casa abierta y gris y blanca minimalista grande sin televisor con paredes grises, suelo de baldosas de terracota, todas las chimeneas, marco de chimenea de piedra, suelo gris y vigas vistas
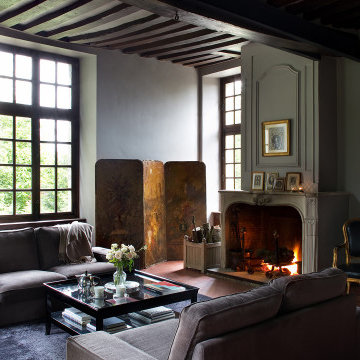
Modelo de salón tradicional con paredes grises, suelo de baldosas de terracota, todas las chimeneas, marco de chimenea de madera y suelo rosa
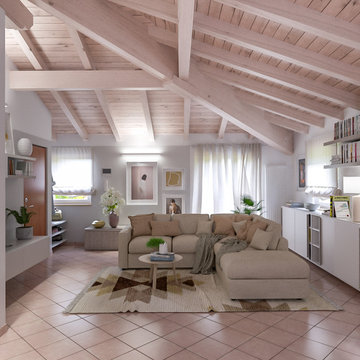
Liadesign
Modelo de salón abierto actual de tamaño medio con paredes grises, suelo de baldosas de terracota, pared multimedia y suelo rosa
Modelo de salón abierto actual de tamaño medio con paredes grises, suelo de baldosas de terracota, pared multimedia y suelo rosa
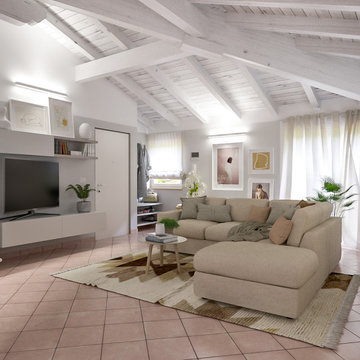
Liadesign
Diseño de salón abierto actual de tamaño medio con paredes grises, suelo de baldosas de terracota, pared multimedia y suelo rosa
Diseño de salón abierto actual de tamaño medio con paredes grises, suelo de baldosas de terracota, pared multimedia y suelo rosa
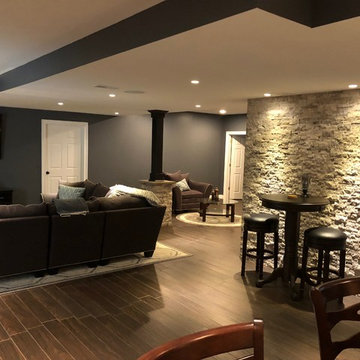
Modern, simple, and lustrous: The homeowner asked for an elevated sports bar feel with family friendly options. This was accomplished using light gray tones are accented by striking black and white colors, natural/textured accent walls, and strategic lighting. This space is an ideal entertainment spot for the homeowners! Guests can view the large flat-screen TV from a seat at the bar or from the comfortable couches in the living room area. A Bistro high-top table was placed next to the textured stone accent wall for additional seating for extra guests or for a more intimate seating option.
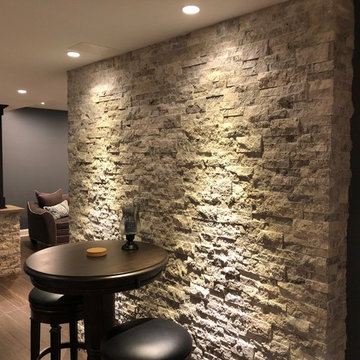
A Bistro high-top table was placed next to the textured stone accent wall for additional seating for extra guests or for a more intimate seating option. Modern, simple, and lustrous: The homeowner asked for an elevated sports bar feel with family friendly options. This was accomplished using light gray tones are accented by striking black and white colors, natural/textured accent walls, and strategic lighting.
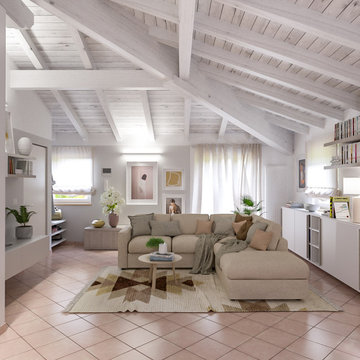
Liadesign
Imagen de salón abierto contemporáneo de tamaño medio con paredes grises, suelo de baldosas de terracota, pared multimedia y suelo rosa
Imagen de salón abierto contemporáneo de tamaño medio con paredes grises, suelo de baldosas de terracota, pared multimedia y suelo rosa
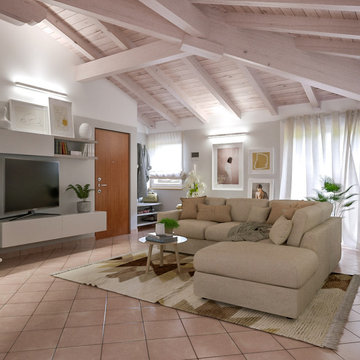
Liadesign
Foto de salón abierto contemporáneo de tamaño medio con paredes grises, suelo de baldosas de terracota, pared multimedia y suelo rosa
Foto de salón abierto contemporáneo de tamaño medio con paredes grises, suelo de baldosas de terracota, pared multimedia y suelo rosa
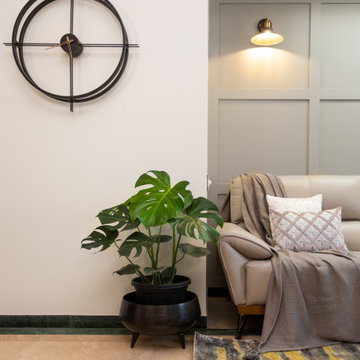
“Make it simple yet significant “- was the brief given by our warmest couple clients, Manish and Vanshika.
Nestled in the posh area of Hiranandani Gardens, Powai, this home has a clean and open look with lots of greenery.
The living dining space is a combination of
Scandinavian and Contemporary style. Grey colored highlighting accent walls, Nordic style inspired lights and wall accessories make the space look warm and inviting. The open kitchen with the breakfast counter and hanging light adds to the entire appeal. The book corner in the passage with the Mandir and the bold black and gold wall print behind is surely eye catching
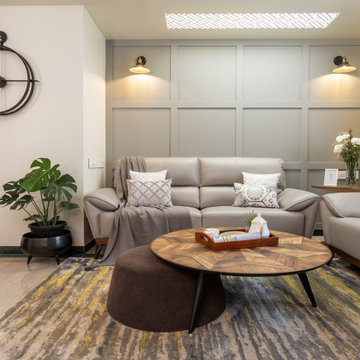
“Make it simple yet significant “- was the brief given by our warmest couple clients, Manish and Vanshika.
Nestled in the posh area of Hiranandani Gardens, Powai, this home has a clean and open look with lots of greenery.
The living dining space is a combination of
Scandinavian and Contemporary style. Grey colored highlighting accent walls, Nordic style inspired lights and wall accessories make the space look warm and inviting. The open kitchen with the breakfast counter and hanging light adds to the entire appeal. The book corner in the passage with the mandir and the bold black and gold wall print behind is surely eye catching
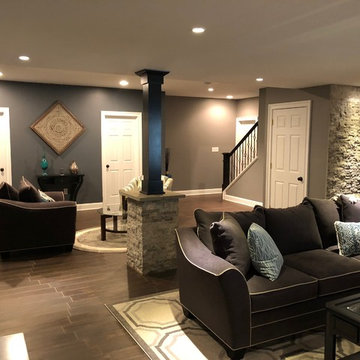
Modern, simple, and lustrous: The homeowner asked for an elevated sports bar feel with family friendly options. This was accomplished using light gray tones are accented by striking black and white colors, natural/textured accent walls, and strategic lighting. Tiling made to look like black-walnut wood flooring covers the entire basement with smart area rugs in the sitting area and living room. The support column was transformed from an eye-sore to an intricate decorative piece of the room by adding black shale to the top, crown mill work, and textured stone that matches the accent wall. This space is an ideal entertainment spot for the homeowners!
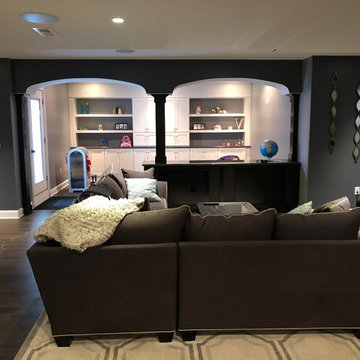
Tiling made to look like black-walnut wood flooring covers the entire basement with smart area rugs in the sitting area and living room. The support column was transformed from an eye-sore to an intricate decorative piece of the room by adding black shale to the top, crown mill work, and textured stone that matches the accent wall. This space is an ideal entertainment spot for the homeowners! Next to the living room is a partially enclosed space, created by adding a half wall and archways, for the kids to play separate from the adults. Custom white cabinetry and open shelving were included all along the wall of the "kids" space for easy storage of toys, books, etc.
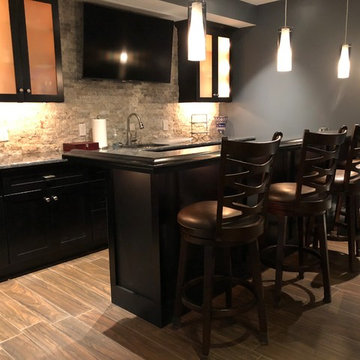
Now how can this space have a sports bar feel without a bar? Further back is a beautiful black shaker-style bar with swivel high stool seating for four, light granite counter tops with dark wood crown trim, and brilliant lighting with simple hanging fixtures over the bar and recessed lighting under and inside the wall-mounted black cabinets. Guests can view the large flat-screen TV from a seat at the bar or from the comfortable couches in the living room area. A full sink with additional granite counter top space and black cabinetry easily accessible from behind the bar for convenient initial mixing and clean-up later.
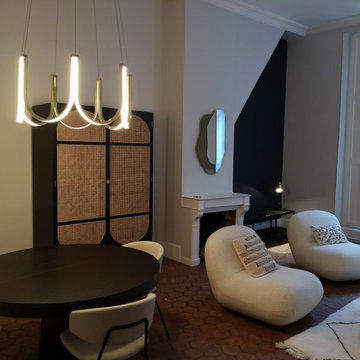
Rénovation et agencement d'une belle piéce de vie avec tomettes anciennes.
Ejemplo de sala de estar actual grande con paredes grises, suelo de baldosas de terracota, todas las chimeneas, televisor independiente y suelo rojo
Ejemplo de sala de estar actual grande con paredes grises, suelo de baldosas de terracota, todas las chimeneas, televisor independiente y suelo rojo
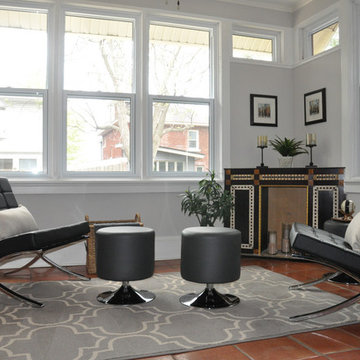
A modern scheme really transformed this small room.
Foto de salón cerrado bohemio pequeño con paredes grises, suelo de baldosas de terracota, chimenea de esquina, marco de chimenea de baldosas y/o azulejos y suelo naranja
Foto de salón cerrado bohemio pequeño con paredes grises, suelo de baldosas de terracota, chimenea de esquina, marco de chimenea de baldosas y/o azulejos y suelo naranja
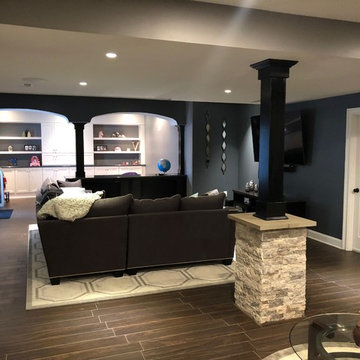
Tiling made to look like black-walnut wood flooring covers the entire basement with smart area rugs in the sitting area and living room. The support column was transformed from an eye-sore to an intricate decorative piece of the room by adding black shale to the top, crown mill work, and textured stone that matches the accent wall. This space is an ideal entertainment spot for the homeowners! Next to the living room is a partially enclosed space, created by adding a half wall and archways, for the kids to play separate from the adults. Custom white cabinetry and open shelving were included all along the wall of the "kids" space for easy storage of toys, books, etc.
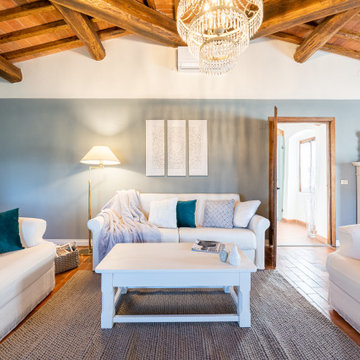
salotto dopo restyling
Foto de sala de estar con biblioteca abierta mediterránea grande con suelo de baldosas de terracota, televisor colgado en la pared, suelo naranja, vigas vistas, alfombra y paredes grises
Foto de sala de estar con biblioteca abierta mediterránea grande con suelo de baldosas de terracota, televisor colgado en la pared, suelo naranja, vigas vistas, alfombra y paredes grises
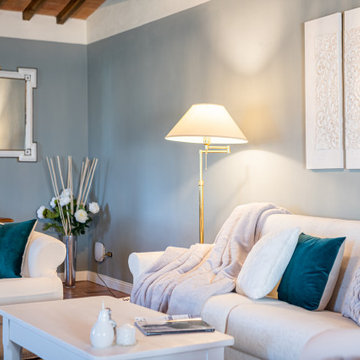
salotto dopo restyling
Modelo de sala de estar con biblioteca abierta mediterránea grande con suelo de baldosas de terracota, televisor colgado en la pared, suelo naranja, vigas vistas y paredes grises
Modelo de sala de estar con biblioteca abierta mediterránea grande con suelo de baldosas de terracota, televisor colgado en la pared, suelo naranja, vigas vistas y paredes grises
138 fotos de zonas de estar con paredes grises y suelo de baldosas de terracota
6





