149.098 fotos de zonas de estar con paredes grises y paredes verdes
Filtrar por
Presupuesto
Ordenar por:Popular hoy
101 - 120 de 149.098 fotos
Artículo 1 de 3
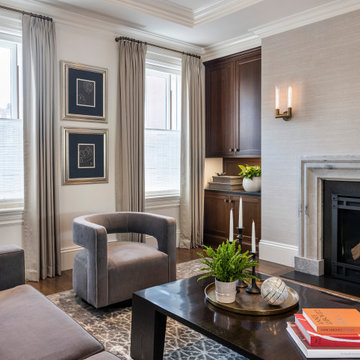
Elegant living room in open-concept entertaining level. Gas-fired fireplace with custom stone surround. Grey and dark hardwood furnishings to match grey walls and dark hardwood built-ins. Antique brass sconces and hardware.
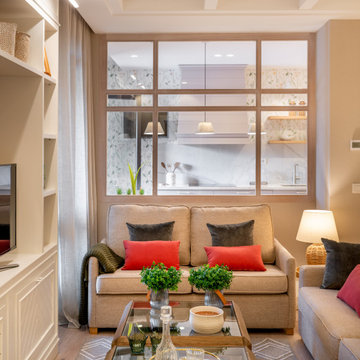
Reforma integral Sube Interiorismo www.subeinteriorismo.com
Biderbost Photo
Ejemplo de sala de estar con biblioteca abierta tradicional renovada pequeña sin chimenea con paredes grises, suelo laminado, pared multimedia, suelo beige, vigas vistas y papel pintado
Ejemplo de sala de estar con biblioteca abierta tradicional renovada pequeña sin chimenea con paredes grises, suelo laminado, pared multimedia, suelo beige, vigas vistas y papel pintado

Modelo de sala de estar abierta clásica renovada con paredes grises, suelo de madera en tonos medios, todas las chimeneas, suelo marrón y casetón

Foto de sótano con puerta minimalista grande con paredes grises, suelo laminado, suelo beige y bandeja
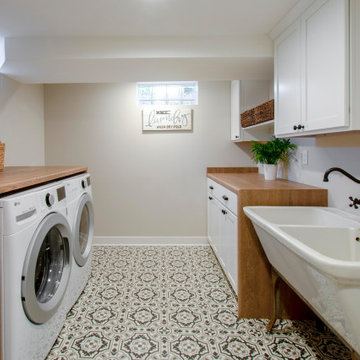
This 1933 Wauwatosa basement was dark, dingy and lacked functionality. The basement was unfinished with concrete walls and floors. A small office was enclosed but the rest of the space was open and cluttered.
The homeowners wanted a warm, organized space for their family. A recent job change meant they needed a dedicated home office. They also wanted a place where their kids could hang out with friends.
Their wish list for this basement remodel included: a home office where the couple could both work, a full bathroom, a cozy living room and a dedicated storage room.
This basement renovation resulted in a warm and bright space that is used by the whole family.
Highlights of this basement:
- Home Office: A new office gives the couple a dedicated space for work. There’s plenty of desk space, storage cabinets, under-shelf lighting and storage for their home library.
- Living Room: An old office area was expanded into a cozy living room. It’s the perfect place for their kids to hang out when they host friends and family.
- Laundry Room: The new laundry room is a total upgrade. It now includes fun laminate flooring, storage cabinets and counter space for folding laundry.
- Full Bathroom: A new bathroom gives the family an additional shower in the home. Highlights of the bathroom include a navy vanity, quartz counters, brass finishes, a Dreamline shower door and Kohler Choreograph wall panels.
- Staircase: We spruced up the staircase leading down to the lower level with patterned vinyl flooring and a matching trim color.
- Storage: We gave them a separate storage space, with custom shelving for organizing their camping gear, sports equipment and holiday decorations.
CUSTOMER REVIEW
“We had been talking about remodeling our basement for a long time, but decided to make it happen when my husband was offered a job working remotely. It felt like the right time for us to have a real home office where we could separate our work lives from our home lives.
We wanted the area to feel open, light-filled, and modern – not an easy task for a previously dark and cold basement! One of our favorite parts was when our designer took us on a 3D computer design tour of our basement. I remember thinking, ‘Oh my gosh, this could be our basement!?!’ It was so fun to see how our designer was able to take our wish list and ideas from my Pinterest board, and turn it into a practical design.
We were sold after seeing the design, and were pleasantly surprised to see that Kowalske was less costly than another estimate.” – Stephanie, homeowner
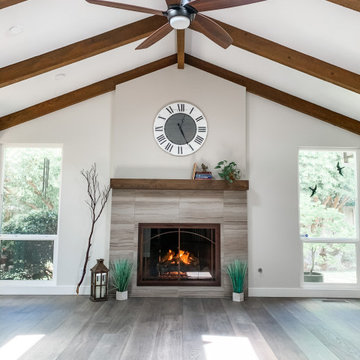
Ejemplo de salón abierto de estilo de casa de campo grande con paredes grises, suelo de madera en tonos medios, todas las chimeneas, marco de chimenea de baldosas y/o azulejos, suelo gris y vigas vistas
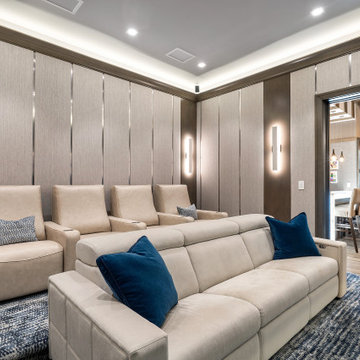
Diseño de cine en casa cerrado actual con paredes grises, moqueta y suelo azul
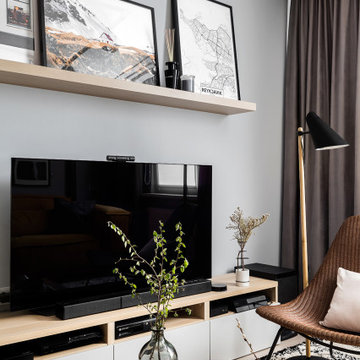
Небольшую однушку в ЖК «Калейдоскоп» в Санкт-Петербурге мужчина приобрел с ремонтом от застройщика. На маленькой площади хотелось выделить максимум зон: и спальню, и гостиную, и функциональную кухню. Кроме того, пожеланием владельца была организация гардеробной при входе в комнату. Самостоятельно продумать планировку не удавалось.
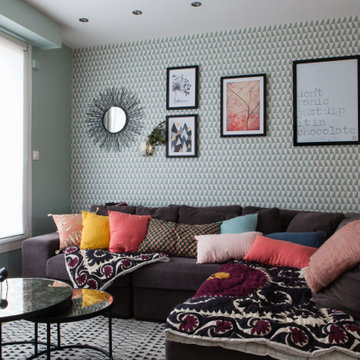
Vue salon - après
Modelo de salón abierto escandinavo de tamaño medio con paredes verdes, suelo laminado, estufa de leña, marco de chimenea de metal, televisor colgado en la pared y papel pintado
Modelo de salón abierto escandinavo de tamaño medio con paredes verdes, suelo laminado, estufa de leña, marco de chimenea de metal, televisor colgado en la pared y papel pintado

Beautiful transitional basement renovation with kitchenette is a study in neutrals. Grey cabinetry with gold hardware, wood floating shelves and white and gold accents. Herringbone patterned tile backsplash and marble countertop.

Port Aransas Beach House, great room
Ejemplo de sala de estar abierta marinera extra grande con paredes grises, suelo vinílico, televisor colgado en la pared, suelo marrón y vigas vistas
Ejemplo de sala de estar abierta marinera extra grande con paredes grises, suelo vinílico, televisor colgado en la pared, suelo marrón y vigas vistas
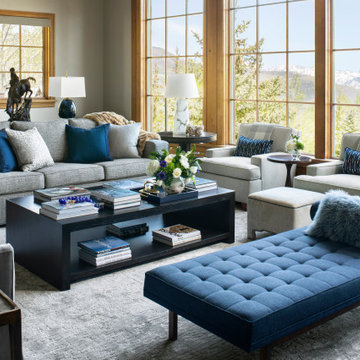
Sophisticated living area to enjoy the Colorado views. Benjamin Moore Pashmina allowed us to keep the existing wood trim and update it to a fresh new look. A mix of the client's existing wood and leather accent pieces are together with a more modern chaise.

California Ranch Farmhouse Style Design 2020
Diseño de salón abierto y abovedado tradicional renovado grande con paredes grises, suelo de madera clara, chimenea lineal, marco de chimenea de piedra, televisor colgado en la pared, suelo gris y machihembrado
Diseño de salón abierto y abovedado tradicional renovado grande con paredes grises, suelo de madera clara, chimenea lineal, marco de chimenea de piedra, televisor colgado en la pared, suelo gris y machihembrado

Remarkable focal points in each area aim to capture the personality of the homeowners – An elegant vintage chandelier that draws the gaze when sitting in the parlor, baroque hand made paintings that add a French colonial charm to the dining room and a stunning marble fireplace with a pattern that just takes the viewer’s breath away and adds glamour to the living room.
A lighter toned color brightens up the entire space while creating a rustic and comfortable decor overall.
Comfy Shag rugs on the sofas ensure the family dog has a cozy spot to snuggle in. A vintage area rug with hand-selected accessories in the cabinets around the fireplace finish out a gorgeous and welcoming room. Dining area chairs with a pop of blue around a sturdy round oak table personify energy yet are classically elegant.
A lot of time, effort and of course, patience went into this 4-year project. But the end result is a balanced, harmonious space that reflects the personality of the people who use it, which is what good Design is all about.
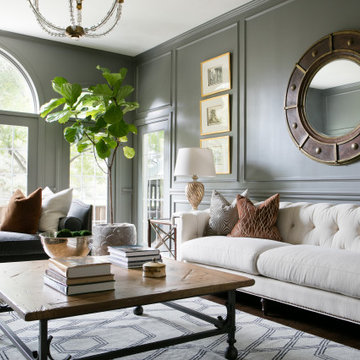
Imagen de salón para visitas abierto clásico renovado grande con paredes grises, suelo de madera oscura, suelo marrón y boiserie
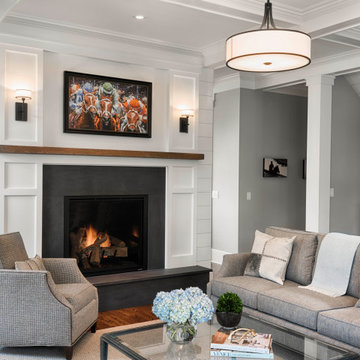
Imagen de salón para visitas abierto clásico renovado grande sin televisor con paredes grises, suelo de madera en tonos medios, todas las chimeneas, suelo marrón, marco de chimenea de piedra y machihembrado
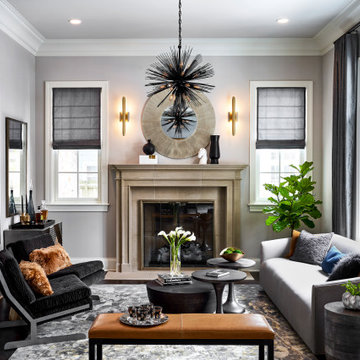
The clients wanted their living room transformed into a "swanky lounge". And we obliged!
Imagen de salón abierto clásico renovado pequeño con paredes grises, suelo de madera oscura, suelo marrón, todas las chimeneas y marco de chimenea de piedra
Imagen de salón abierto clásico renovado pequeño con paredes grises, suelo de madera oscura, suelo marrón, todas las chimeneas y marco de chimenea de piedra
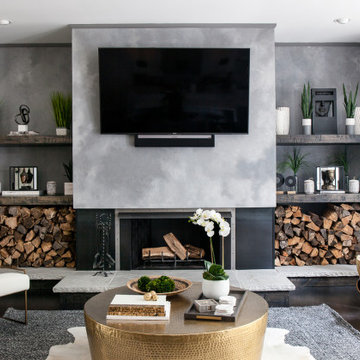
Modelo de salón tradicional renovado grande con paredes grises, chimenea lineal, marco de chimenea de baldosas y/o azulejos, televisor colgado en la pared y suelo marrón
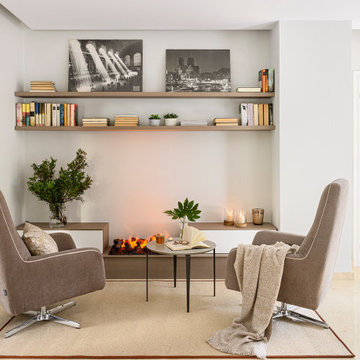
Foto de biblioteca en casa cerrada mediterránea grande con paredes grises, suelo de mármol, chimenea lineal, marco de chimenea de madera, televisor colgado en la pared y suelo beige

créer un dialogue entre intériorité et habitat.
Ici le choix des couleurs est en lien avec l'histoire du lieu: une colline couverte de vignes qui aurait servi de cadre aux Rêveries d’un promeneur solitaire de Jean-Jacques Rousseau. Je mets toujours un point d’honneur à m’inscrire dans l’histoire du lieu en travaillant avec des matériaux authentiques, quelles que soient la nature et la taille du projet, privilégiant ainsi la convivialité et l’esthétisme.
149.098 fotos de zonas de estar con paredes grises y paredes verdes
6





