24.339 fotos de zonas de estar con paredes grises
Filtrar por
Presupuesto
Ordenar por:Popular hoy
21 - 40 de 24.339 fotos
Artículo 1 de 3
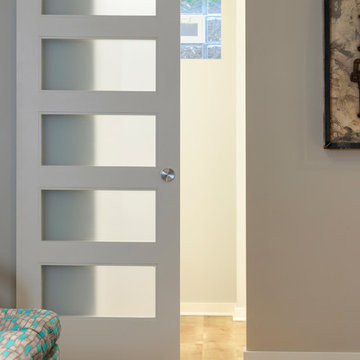
A frosted glass door on a barn track allowed us to transfer light between rooms while allowing for privacy in the bathroom. By placing the door on a track we avoided a door swing in a very small basement.
Photography by Spacecrafting Photography Inc.
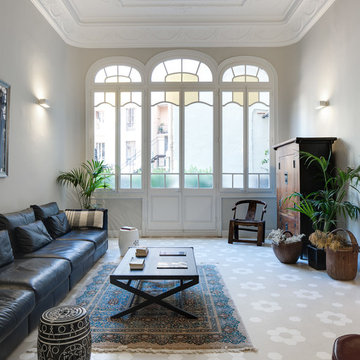
Antoine Khidichian
Ejemplo de salón para visitas mediterráneo grande con paredes grises y suelo gris
Ejemplo de salón para visitas mediterráneo grande con paredes grises y suelo gris
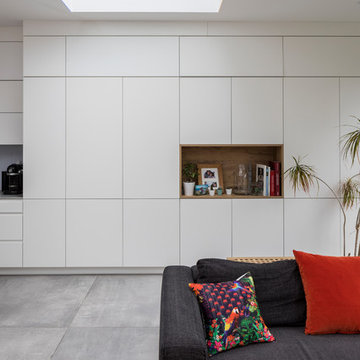
Photo by Chris Snook
Imagen de salón para visitas cerrado actual de tamaño medio con paredes grises, suelo de madera en tonos medios, todas las chimeneas, marco de chimenea de yeso, televisor colgado en la pared y suelo marrón
Imagen de salón para visitas cerrado actual de tamaño medio con paredes grises, suelo de madera en tonos medios, todas las chimeneas, marco de chimenea de yeso, televisor colgado en la pared y suelo marrón

Photos by Tad Davis Photography
Modelo de sala de estar abierta tradicional renovada grande con suelo de madera en tonos medios, todas las chimeneas, marco de chimenea de piedra, televisor colgado en la pared, suelo marrón y paredes grises
Modelo de sala de estar abierta tradicional renovada grande con suelo de madera en tonos medios, todas las chimeneas, marco de chimenea de piedra, televisor colgado en la pared, suelo marrón y paredes grises
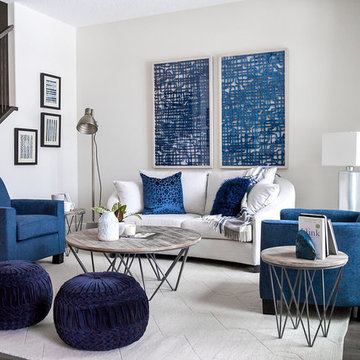
Lindsay Nichols
Imagen de salón para visitas abierto clásico renovado de tamaño medio sin televisor y chimenea con paredes grises, suelo de madera oscura y suelo marrón
Imagen de salón para visitas abierto clásico renovado de tamaño medio sin televisor y chimenea con paredes grises, suelo de madera oscura y suelo marrón

Roehner and Ryan
Foto de sala de juegos en casa abierta minimalista de tamaño medio con paredes grises, suelo de travertino, todas las chimeneas, marco de chimenea de baldosas y/o azulejos, televisor colgado en la pared y suelo beige
Foto de sala de juegos en casa abierta minimalista de tamaño medio con paredes grises, suelo de travertino, todas las chimeneas, marco de chimenea de baldosas y/o azulejos, televisor colgado en la pared y suelo beige

Builder: Brad DeHaan Homes
Photographer: Brad Gillette
Every day feels like a celebration in this stylish design that features a main level floor plan perfect for both entertaining and convenient one-level living. The distinctive transitional exterior welcomes friends and family with interesting peaked rooflines, stone pillars, stucco details and a symmetrical bank of windows. A three-car garage and custom details throughout give this compact home the appeal and amenities of a much-larger design and are a nod to the Craftsman and Mediterranean designs that influenced this updated architectural gem. A custom wood entry with sidelights match the triple transom windows featured throughout the house and echo the trim and features seen in the spacious three-car garage. While concentrated on one main floor and a lower level, there is no shortage of living and entertaining space inside. The main level includes more than 2,100 square feet, with a roomy 31 by 18-foot living room and kitchen combination off the central foyer that’s perfect for hosting parties or family holidays. The left side of the floor plan includes a 10 by 14-foot dining room, a laundry and a guest bedroom with bath. To the right is the more private spaces, with a relaxing 11 by 10-foot study/office which leads to the master suite featuring a master bath, closet and 13 by 13-foot sleeping area with an attractive peaked ceiling. The walkout lower level offers another 1,500 square feet of living space, with a large family room, three additional family bedrooms and a shared bath.
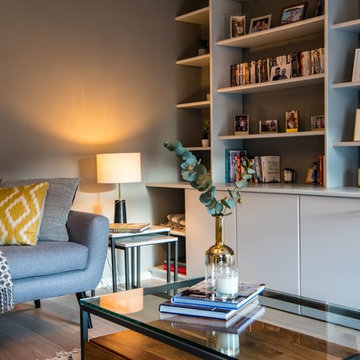
Simon Richards
Diseño de salón retro con paredes grises, suelo de madera clara y suelo gris
Diseño de salón retro con paredes grises, suelo de madera clara y suelo gris
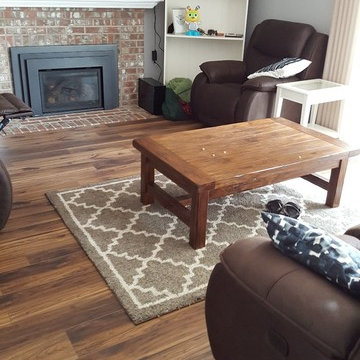
Diseño de salón abierto tradicional renovado de tamaño medio con paredes grises, suelo laminado, todas las chimeneas, marco de chimenea de ladrillo, televisor colgado en la pared y suelo marrón

For the living room, we chose to keep it open and airy. The large fan adds visual interest while all of the furnishings remained neutral. The wall color is Functional Gray from Sherwin Williams. The fireplace was covered in American Clay in order to give it the look of concrete. We had custom benches made out of reclaimed barn wood that flank either side of the fireplace. The TV is on a mount that can be pulled out from the wall and swivels, when the TV is not being watched, it can easily be pushed back away.

This used to be a completely unfinished basement with concrete floors, cinder block walls, and exposed floor joists above. The homeowners wanted to finish the space to include a wet bar, powder room, separate play room for their daughters, bar seating for watching tv and entertaining, as well as a finished living space with a television with hidden surround sound speakers throughout the space. They also requested some unfinished spaces; one for exercise equipment, and one for HVAC, water heater, and extra storage. With those requests in mind, I designed the basement with the above required spaces, while working with the contractor on what components needed to be moved. The homeowner also loved the idea of sliding barn doors, which we were able to use as at the opening to the unfinished storage/HVAC area.
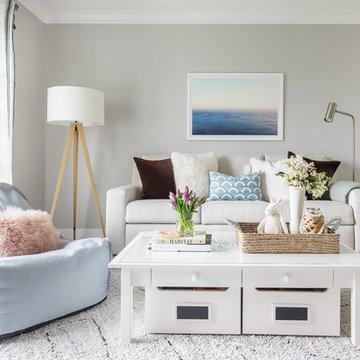
A playful yet sophisticated playroom and guest area.
Ejemplo de sala de estar tipo loft tradicional renovada pequeña con paredes grises, moqueta y suelo blanco
Ejemplo de sala de estar tipo loft tradicional renovada pequeña con paredes grises, moqueta y suelo blanco
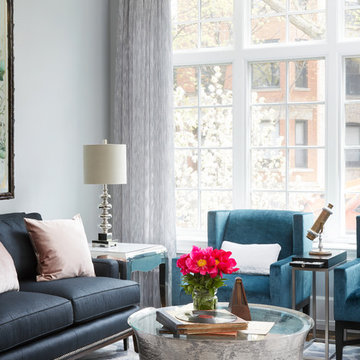
A Sitting Room isn't a luxury that everyone has, so we made sure to make this room extra special. The cool colors of the furniture are perfectly complimented with the hints of pink in the flowers and pillows. The natural light is quite the perfect backdrop for this stylish and serene space!

Our clients asked us to create flow in this large family home. We made sure every room related to one another by using a common color palette. Challenging window placements were dressed with beautiful decorative grilles that added contrast to a light palette.
Photo: Jenn Verrier Photography

A detail of the great room fireplace shows the updated interpretation of traditional style. The fireplace mantle brackets, mantle, and trim are painted in an eggshell sheen white, subtly differentiating them from the warm pale gray walls. The elongated textured brick fireplace surround accentuates the play between old and new.
[Photography by Jessica I. Miller]

Ejemplo de sótano con ventanas clásico renovado de tamaño medio sin chimenea con paredes grises y moqueta
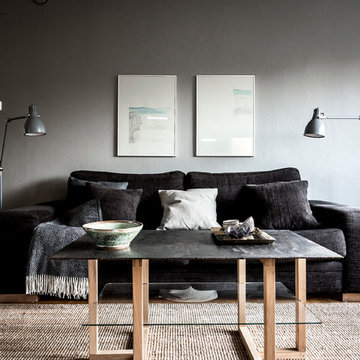
Foto: Andreas Pedersen #simplerphoto
Diseño de salón para visitas escandinavo de tamaño medio sin chimenea y televisor con paredes grises y suelo de madera oscura
Diseño de salón para visitas escandinavo de tamaño medio sin chimenea y televisor con paredes grises y suelo de madera oscura
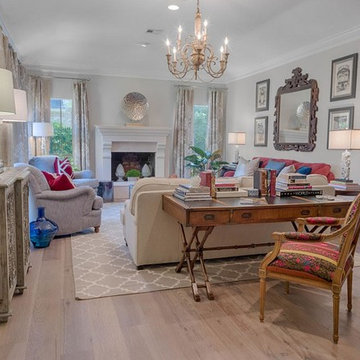
Brian Vogel
Diseño de salón para visitas abierto clásico renovado de tamaño medio sin televisor con paredes grises, suelo de madera pintada, todas las chimeneas y marco de chimenea de yeso
Diseño de salón para visitas abierto clásico renovado de tamaño medio sin televisor con paredes grises, suelo de madera pintada, todas las chimeneas y marco de chimenea de yeso
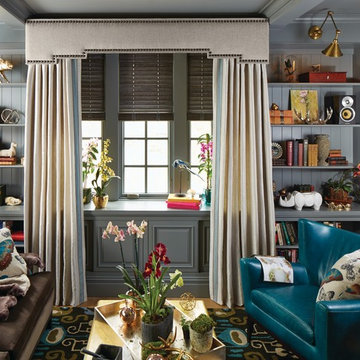
Imagen de salón para visitas cerrado ecléctico grande sin chimenea y televisor con paredes grises, suelo de madera clara y suelo marrón

Jessica White
Foto de sala de estar abierta tradicional renovada grande con paredes grises, suelo de madera en tonos medios, todas las chimeneas, marco de chimenea de hormigón y televisor colgado en la pared
Foto de sala de estar abierta tradicional renovada grande con paredes grises, suelo de madera en tonos medios, todas las chimeneas, marco de chimenea de hormigón y televisor colgado en la pared
24.339 fotos de zonas de estar con paredes grises
2





