24.360 fotos de zonas de estar con paredes grises
Filtrar por
Presupuesto
Ordenar por:Popular hoy
221 - 240 de 24.360 fotos
Artículo 1 de 3
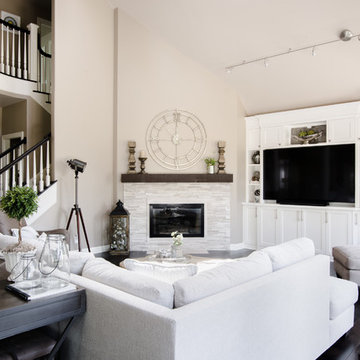
Family room features a fireplace that was refaced in stone and topped off with a reclaimed wood mantel. A custom built-in wall unit houses the TV. Comfortable seating includes a custom sectional, chaise and recliner. A shag style area rug softens the newly added dark hardwood floors. A console table provides some division between the family room and kitchen.
John Bradley Photography
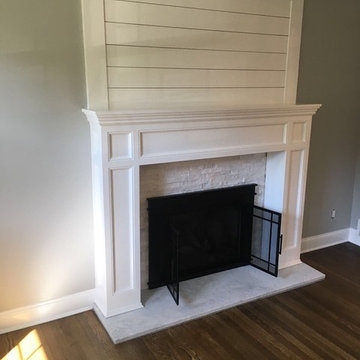
We painted the walls in the entire living room and gave this fireplace a much needed update, replacing the brick with white stone all around it and installing an accent wall behind it to make this fireplace the center of attention in this living room.
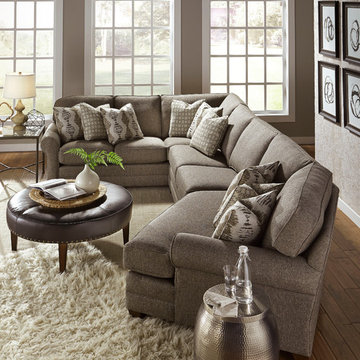
Modelo de salón cerrado clásico renovado de tamaño medio con paredes grises y suelo de madera en tonos medios
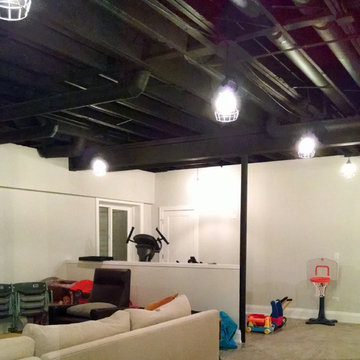
This area of the finished basement has a space for home gym equipment and toy storage.
Meyer Design
Imagen de sótano en el subsuelo industrial grande sin chimenea con moqueta, paredes grises y suelo beige
Imagen de sótano en el subsuelo industrial grande sin chimenea con moqueta, paredes grises y suelo beige
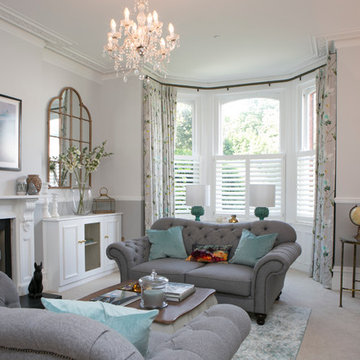
Sasfi Hope-Ross
Diseño de salón abierto clásico renovado grande con paredes grises, moqueta, estufa de leña, marco de chimenea de piedra y televisor colgado en la pared
Diseño de salón abierto clásico renovado grande con paredes grises, moqueta, estufa de leña, marco de chimenea de piedra y televisor colgado en la pared
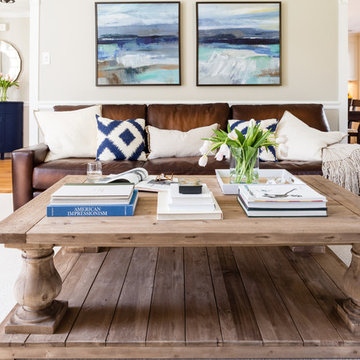
Aliza Schlabach Photography
Ejemplo de salón cerrado clásico renovado grande con paredes grises, suelo de madera clara, todas las chimeneas, marco de chimenea de piedra y televisor colgado en la pared
Ejemplo de salón cerrado clásico renovado grande con paredes grises, suelo de madera clara, todas las chimeneas, marco de chimenea de piedra y televisor colgado en la pared

Dark floors and blue bookcases in the media center.
Imagen de salón abierto clásico renovado de tamaño medio sin chimenea con paredes grises, suelo de madera en tonos medios, pared multimedia y suelo marrón
Imagen de salón abierto clásico renovado de tamaño medio sin chimenea con paredes grises, suelo de madera en tonos medios, pared multimedia y suelo marrón
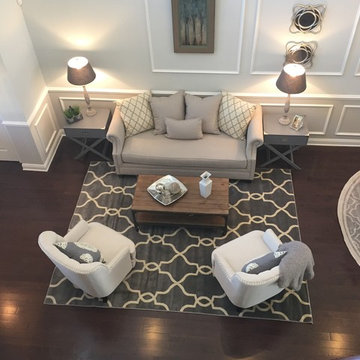
This model home was designed as a package including moulding, designer selected paint pallet and window treatments. The living room/dining room area is furnished to highlight the trim package and gray walls which creates a designated space for the artwork & mirrors. The Moroccan trellis patterned carpets integrate the living space.
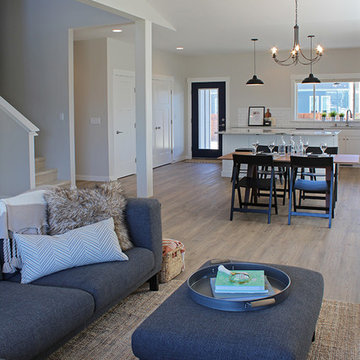
Diseño de salón abierto de estilo americano grande sin televisor con paredes grises, suelo vinílico, todas las chimeneas y marco de chimenea de baldosas y/o azulejos
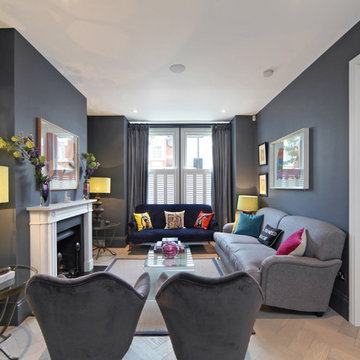
White herringbone floor with a silver oil in the grain.
The client wanted a white floor to give a clean, contemporary feel to the property, but wanted to incorporate a light element of grey,
The oversize herringbone block works well in a modern living space.
All the blocks are engineered, bevel edged, tongue and grooved on all 4 sides. Compatible with under floor heating.
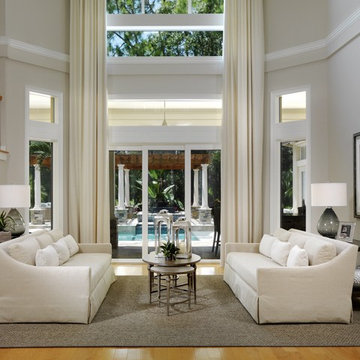
Modelo de salón para visitas abierto clásico renovado de tamaño medio sin chimenea y televisor con paredes grises y suelo de madera en tonos medios
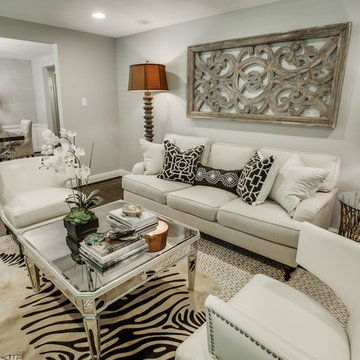
design by Pulp Design Studios | http://pulpdesignstudios.com/
Pulp Design Studios helped a young couple achieve a layered, collected and complete look for their starter home while working within a specified budget. Pulp updated the spaces by mixing existing traditional furniture with new transitional pieces and reupholstering key pieces with new bold and modern fabric. The completed home is bright and youthful, but still sophisticated.
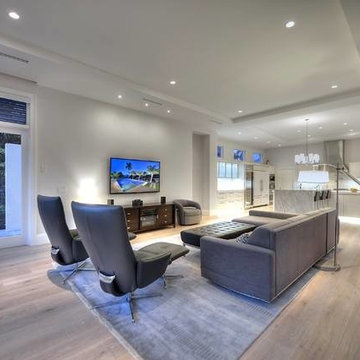
Modelo de sala de estar abierta moderna de tamaño medio con paredes grises, suelo de madera clara y televisor colgado en la pared
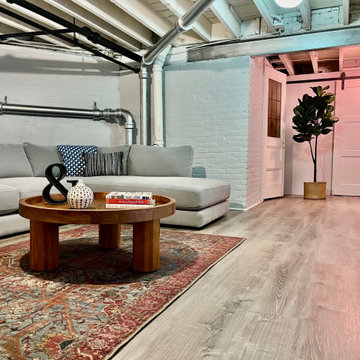
Beautiful basement remodel on the east side of Providence. Water mitigation was what sparked this dream. weak spots in the exterior foundation were sealed. Then we began by "facing" the exposed foundation with a sealant and concrete. A waterproof membrane was installed and capped with tongue in groove OSB, then finally finished with a water resistant laminate floor. Walls were framed to separate living area from storage. Sliding barn style doors add a nice finish while being very functional, allowing airflow and heat into the space. Now the teenagers of the house have a perfect hangout!
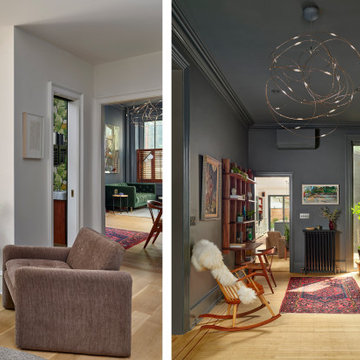
A primary design goal was the creation of sight lines from the front to the rear of the house.
Imagen de salón con rincón musical cerrado y abovedado tradicional renovado de tamaño medio sin televisor con paredes grises, suelo de madera clara, todas las chimeneas y marco de chimenea de piedra
Imagen de salón con rincón musical cerrado y abovedado tradicional renovado de tamaño medio sin televisor con paredes grises, suelo de madera clara, todas las chimeneas y marco de chimenea de piedra

Refined yet natural. A white wire-brush gives the natural wood tone a distinct depth, lending it to a variety of spaces. With the Modin Collection, we have raised the bar on luxury vinyl plank. The result is a new standard in resilient flooring. Modin offers true embossed in register texture, a low sheen level, a rigid SPC core, an industry-leading wear layer, and so much more.
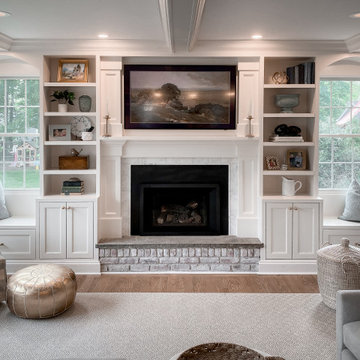
Large open concept family room with fire place.
Foto de sala de estar abierta clásica grande con paredes grises y televisor colgado en la pared
Foto de sala de estar abierta clásica grande con paredes grises y televisor colgado en la pared
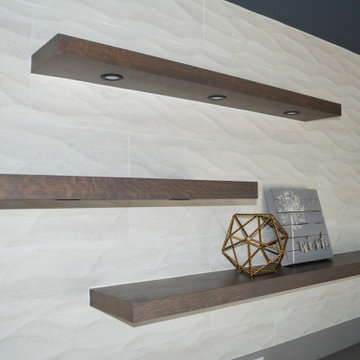
In this two story addition, we designed a family room (or lounge) adjacent to the home gym. In one corner of the room sits a wet bar with a wine cooler, Artisan Grey Quartz countertop by HanStone, a Blanco Silgranit sink, and backsplash and side wall tile Ona Blanco with wave pattern by Porcelanosa. The floating shelves and the cabinets are from our very own Studio 76 Home line of cabinetry and design.
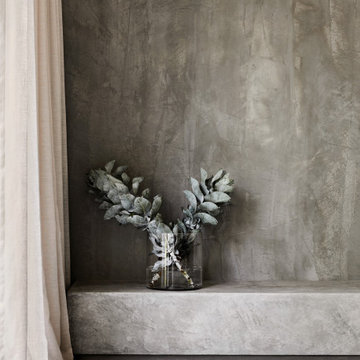
Foto de sala de estar abierta moderna de tamaño medio con paredes grises, suelo de cemento, todas las chimeneas, marco de chimenea de hormigón y suelo gris
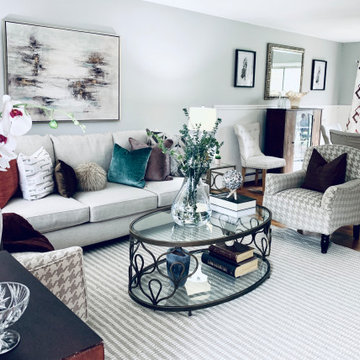
Small open concept living area
Diseño de salón para visitas abierto clásico renovado de tamaño medio con paredes grises, suelo de madera oscura, chimeneas suspendidas, televisor colgado en la pared y suelo marrón
Diseño de salón para visitas abierto clásico renovado de tamaño medio con paredes grises, suelo de madera oscura, chimeneas suspendidas, televisor colgado en la pared y suelo marrón
24.360 fotos de zonas de estar con paredes grises
12





