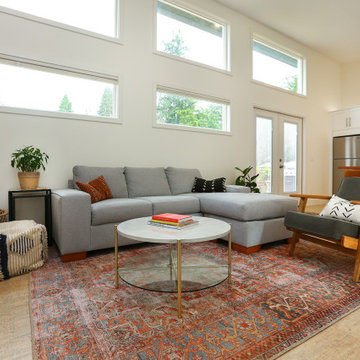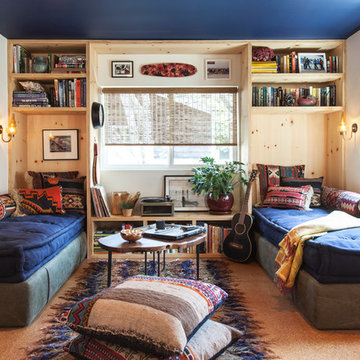341 fotos de zonas de estar con paredes blancas y suelo de corcho
Filtrar por
Presupuesto
Ordenar por:Popular hoy
1 - 20 de 341 fotos
Artículo 1 de 3
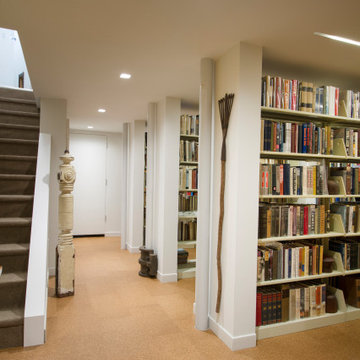
Hall leading to stack rows for book collection
Foto de sótano con ventanas vintage de tamaño medio con paredes blancas, suelo de corcho y suelo beige
Foto de sótano con ventanas vintage de tamaño medio con paredes blancas, suelo de corcho y suelo beige

Ejemplo de sala de estar con biblioteca abierta vintage de tamaño medio sin televisor con paredes blancas, suelo de corcho, todas las chimeneas, marco de chimenea de ladrillo, suelo marrón y machihembrado

Imagen de sala de estar con biblioteca cerrada moderna pequeña sin chimenea con paredes blancas, suelo de corcho, televisor colgado en la pared y suelo marrón
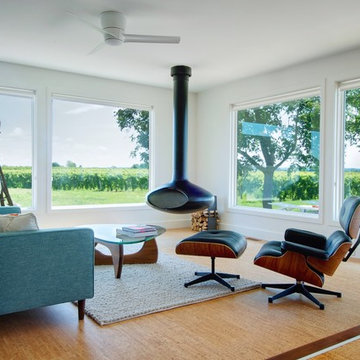
Photo: Andrew Snow © 2013 Houzz
Foto de salón actual sin televisor con suelo de corcho, chimeneas suspendidas y paredes blancas
Foto de salón actual sin televisor con suelo de corcho, chimeneas suspendidas y paredes blancas

For a family of music lovers both in listening and skill - the formal living room provided the perfect spot for their grand piano. Outfitted with a custom Wren Silva console stereo, you can't help but to kick back in some of the most comfortable and rad swivel chairs you'll find.

Designed by Malia Schultheis and built by Tru Form Tiny. This Tiny Home features Blue stained pine for the ceiling, pine wall boards in white, custom barn door, custom steel work throughout, and modern minimalist window trim.
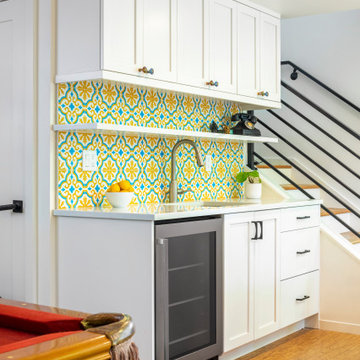
A basement bar kitchenette has brightly color lemon yellow and sky blue cement tiles.
Foto de sótano contemporáneo de tamaño medio con bar en casa, paredes blancas y suelo de corcho
Foto de sótano contemporáneo de tamaño medio con bar en casa, paredes blancas y suelo de corcho

Thermally treated Ash-clad bedroom wing passes through the living space at architectural stair - Architecture/Interiors: HAUS | Architecture For Modern Lifestyles - Construction Management: WERK | Building Modern - Photography: The Home Aesthetic
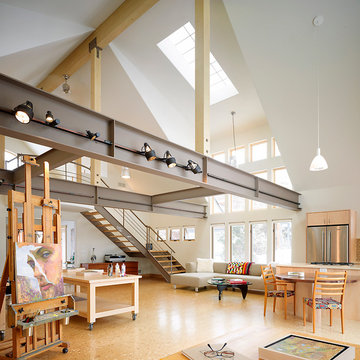
David Patterson by Gerber Berend Design Build, Steamboat Springs, Colorado
Imagen de salón para visitas abierto urbano grande sin chimenea y televisor con paredes blancas y suelo de corcho
Imagen de salón para visitas abierto urbano grande sin chimenea y televisor con paredes blancas y suelo de corcho
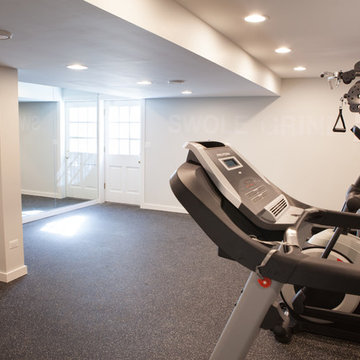
This 1930's Barrington Hills farmhouse was in need of some TLC when it was purchased by this southern family of five who planned to make it their new home. The renovation taken on by Advance Design Studio's designer Scott Christensen and master carpenter Justin Davis included a custom porch, custom built in cabinetry in the living room and children's bedrooms, 2 children's on-suite baths, a guest powder room, a fabulous new master bath with custom closet and makeup area, a new upstairs laundry room, a workout basement, a mud room, new flooring and custom wainscot stairs with planked walls and ceilings throughout the home.
The home's original mechanicals were in dire need of updating, so HVAC, plumbing and electrical were all replaced with newer materials and equipment. A dramatic change to the exterior took place with the addition of a quaint standing seam metal roofed farmhouse porch perfect for sipping lemonade on a lazy hot summer day.
In addition to the changes to the home, a guest house on the property underwent a major transformation as well. Newly outfitted with updated gas and electric, a new stacking washer/dryer space was created along with an updated bath complete with a glass enclosed shower, something the bath did not previously have. A beautiful kitchenette with ample cabinetry space, refrigeration and a sink was transformed as well to provide all the comforts of home for guests visiting at the classic cottage retreat.
The biggest design challenge was to keep in line with the charm the old home possessed, all the while giving the family all the convenience and efficiency of modern functioning amenities. One of the most interesting uses of material was the porcelain "wood-looking" tile used in all the baths and most of the home's common areas. All the efficiency of porcelain tile, with the nostalgic look and feel of worn and weathered hardwood floors. The home’s casual entry has an 8" rustic antique barn wood look porcelain tile in a rich brown to create a warm and welcoming first impression.
Painted distressed cabinetry in muted shades of gray/green was used in the powder room to bring out the rustic feel of the space which was accentuated with wood planked walls and ceilings. Fresh white painted shaker cabinetry was used throughout the rest of the rooms, accentuated by bright chrome fixtures and muted pastel tones to create a calm and relaxing feeling throughout the home.
Custom cabinetry was designed and built by Advance Design specifically for a large 70” TV in the living room, for each of the children’s bedroom’s built in storage, custom closets, and book shelves, and for a mudroom fit with custom niches for each family member by name.
The ample master bath was fitted with double vanity areas in white. A generous shower with a bench features classic white subway tiles and light blue/green glass accents, as well as a large free standing soaking tub nestled under a window with double sconces to dim while relaxing in a luxurious bath. A custom classic white bookcase for plush towels greets you as you enter the sanctuary bath.
Joe Nowak
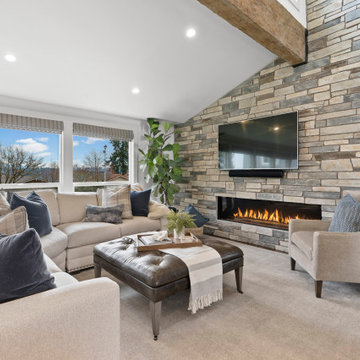
Imagen de salón abierto y abovedado tradicional renovado con paredes blancas, suelo de corcho, chimenea lineal, televisor colgado en la pared y suelo marrón
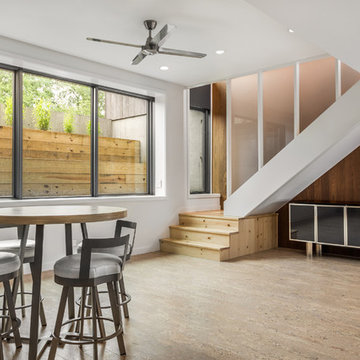
Basement at North Bay - Architecture/Interiors: HAUS | Architecture For Modern Lifestyles - Construction Management: WERK | Building Modern - Photography: The Home Aesthetic
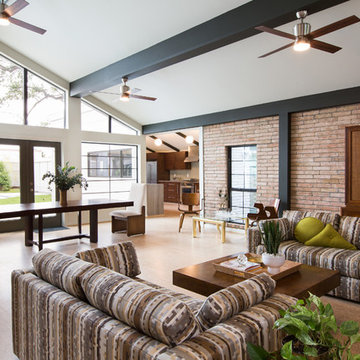
Laurie Perez
Ejemplo de salón abierto retro grande sin chimenea y televisor con paredes blancas y suelo de corcho
Ejemplo de salón abierto retro grande sin chimenea y televisor con paredes blancas y suelo de corcho

Designed by Malia Schultheis and built by Tru Form Tiny. This Tiny Home features Blue stained pine for the ceiling, pine wall boards in white, custom barn door, custom steel work throughout, and modern minimalist window trim.
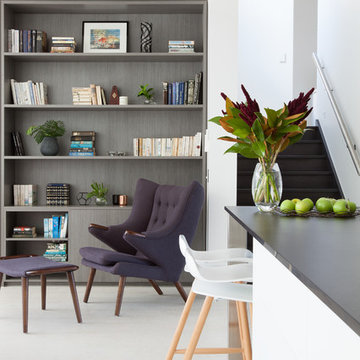
Shania Shegedyn Photography
Modelo de biblioteca en casa abierta moderna de tamaño medio con paredes blancas, suelo de corcho y suelo blanco
Modelo de biblioteca en casa abierta moderna de tamaño medio con paredes blancas, suelo de corcho y suelo blanco

This is a basement renovation transforms the space into a Library for a client's personal book collection . Space includes all LED lighting , cork floorings , Reading area (pictured) and fireplace nook .
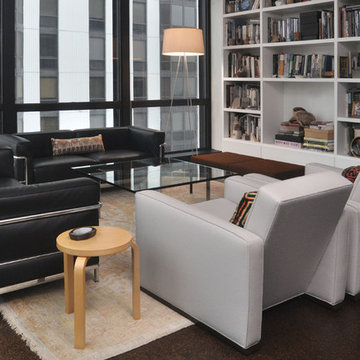
Mieke Zuiderweg
Diseño de biblioteca en casa abierta minimalista de tamaño medio sin chimenea y televisor con paredes blancas y suelo de corcho
Diseño de biblioteca en casa abierta minimalista de tamaño medio sin chimenea y televisor con paredes blancas y suelo de corcho
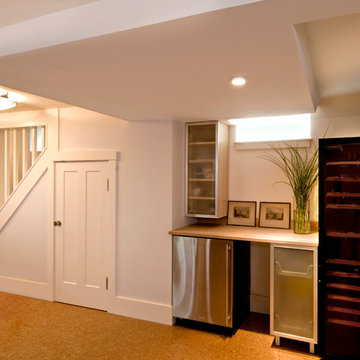
Our clients owned a Greek Revival home in Cambridge that was becoming too small for their growing family. Instead of moving, they decided to make use of their entire basement and create a Family Room and an adjacent Projects Room/Spare Bedroom.
Finishing old basements pose several problems, chief of which is keeping the water out. So our first step was installing a waterproofing system consisting of a French drain beneath the slab and a membrane that we applied to the inside of the foundation walls.
With water taken care of, their goal of making full use of this space was a success. A cork floor, plastered walls and ceilings, some nice lighting and the space feels great.
341 fotos de zonas de estar con paredes blancas y suelo de corcho
1






