10.185 fotos de zonas de estar con paredes blancas y suelo de cemento
Filtrar por
Presupuesto
Ordenar por:Popular hoy
1 - 20 de 10.185 fotos
Artículo 1 de 3

Diseño de biblioteca en casa abovedada y tipo loft contemporánea de tamaño medio con paredes blancas, suelo de cemento, todas las chimeneas, suelo gris y vigas vistas
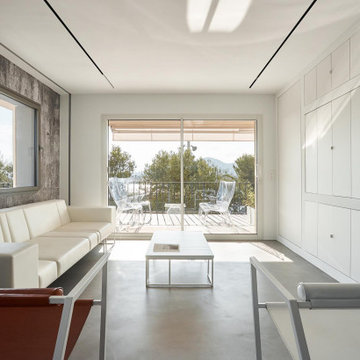
Imagen de salón abierto moderno con paredes blancas, suelo de cemento, pared multimedia y suelo gris

Layering neutrals, textures, and materials creates a comfortable, light elegance in this seating area. Featuring pieces from Ligne Roset, Gubi, Meridiani, and Moooi.

Kimberley Bryan
Diseño de salón para visitas abierto retro con paredes blancas, suelo de cemento, todas las chimeneas, marco de chimenea de piedra, televisor colgado en la pared y alfombra
Diseño de salón para visitas abierto retro con paredes blancas, suelo de cemento, todas las chimeneas, marco de chimenea de piedra, televisor colgado en la pared y alfombra

bill timmerman
Diseño de salón abierto minimalista con paredes blancas, chimenea lineal, suelo de cemento y televisor colgado en la pared
Diseño de salón abierto minimalista con paredes blancas, chimenea lineal, suelo de cemento y televisor colgado en la pared

Foto de salón moderno sin chimenea con paredes blancas, suelo de cemento, televisor colgado en la pared y suelo gris

Diseño de salón abierto contemporáneo grande sin chimenea con paredes blancas, suelo de cemento, suelo gris y alfombra
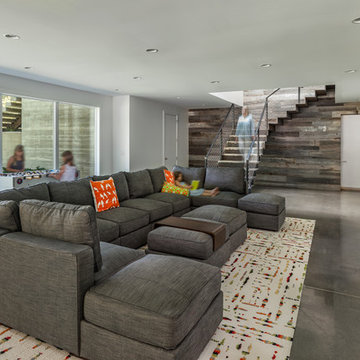
Photography by Rebecca Lehde
Imagen de sala de juegos en casa abierta actual grande con paredes blancas, suelo de cemento, televisor colgado en la pared y alfombra
Imagen de sala de juegos en casa abierta actual grande con paredes blancas, suelo de cemento, televisor colgado en la pared y alfombra

Wohnhaus mit großzügiger Glasfassade, offenem Wohnbereich mit Kamin und Bibliothek. Fließender Übergang zwischen Innen und Außenbereich.
Außergewöhnliche Stahltreppe mit Glasgeländer.
Fotograf: Ralf Dieter Bischoff

A collection of furniture classics for the open space Ranch House: Mid century modern style Italian leather sofa, Saarinen womb chair with ottoman, Noguchi coffee table, Eileen Gray side table and Arc floor lamp. Polished concrete floors with Asian inspired area rugs and Asian antiques in the background. Sky lights have been added to let more light in.
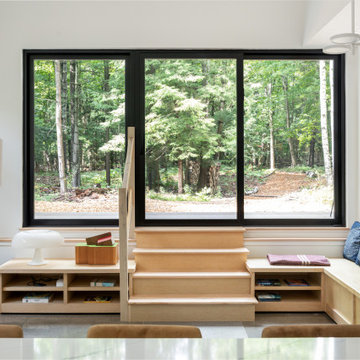
Imagen de salón tipo loft actual de tamaño medio con paredes blancas, suelo de cemento, estufa de leña, marco de chimenea de metal y suelo gris
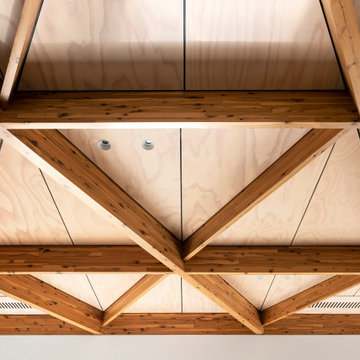
‘Oh What A Ceiling!’ ingeniously transformed a tired mid-century brick veneer house into a suburban oasis for a multigenerational family. Our clients, Gabby and Peter, came to us with a desire to reimagine their ageing home such that it could better cater to their modern lifestyles, accommodate those of their adult children and grandchildren, and provide a more intimate and meaningful connection with their garden. The renovation would reinvigorate their home and allow them to re-engage with their passions for cooking and sewing, and explore their skills in the garden and workshop.
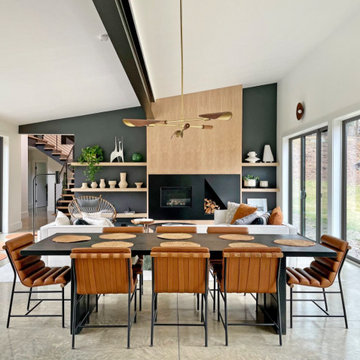
contemporary home design for a modern family with young children offering a chic but laid back, warm atmosphere.
Diseño de salón abierto y abovedado retro grande sin televisor con paredes blancas, suelo de cemento, todas las chimeneas, marco de chimenea de metal y suelo gris
Diseño de salón abierto y abovedado retro grande sin televisor con paredes blancas, suelo de cemento, todas las chimeneas, marco de chimenea de metal y suelo gris
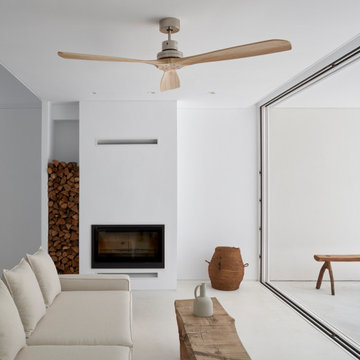
The interior of the house continues the theme of minimalism and open space, with a bright and airy living room and dining area. The walls are painted white, with large windows allowing natural light to flood the space. The furniture is sleek and modern, with clean lines and neutral colors to complement the white walls. The open floor plan allows for seamless flow between the living room, dining area, and kitchen, creating a sense of spaciousness and continuity. The centerpiece of the living room is the modern fireplace, which adds warmth and coziness to the space. The fireplace is made of white concrete, with a clean and minimalist design that blends seamlessly with the overall aesthetic of the house. The choice of white and neutral tones gives the space a sense of calm and serenity, making it the perfect place to relax and unwind.

This 2,500 square-foot home, combines the an industrial-meets-contemporary gives its owners the perfect place to enjoy their rustic 30- acre property. Its multi-level rectangular shape is covered with corrugated red, black, and gray metal, which is low-maintenance and adds to the industrial feel.
Encased in the metal exterior, are three bedrooms, two bathrooms, a state-of-the-art kitchen, and an aging-in-place suite that is made for the in-laws. This home also boasts two garage doors that open up to a sunroom that brings our clients close nature in the comfort of their own home.
The flooring is polished concrete and the fireplaces are metal. Still, a warm aesthetic abounds with mixed textures of hand-scraped woodwork and quartz and spectacular granite counters. Clean, straight lines, rows of windows, soaring ceilings, and sleek design elements form a one-of-a-kind, 2,500 square-foot home
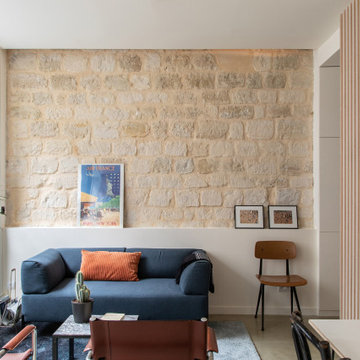
Création d'un loft dans un ancien atelier de couture
Diseño de salón abierto ecléctico pequeño sin chimenea y televisor con paredes blancas, suelo de cemento y suelo gris
Diseño de salón abierto ecléctico pequeño sin chimenea y televisor con paredes blancas, suelo de cemento y suelo gris

Modern media room joinery white drawers, tallowwood joinery and burnished concrete floor
Photo by Tom Ferguson
Diseño de sala de estar abierta actual grande con paredes blancas, suelo de cemento, pared multimedia y suelo negro
Diseño de sala de estar abierta actual grande con paredes blancas, suelo de cemento, pared multimedia y suelo negro
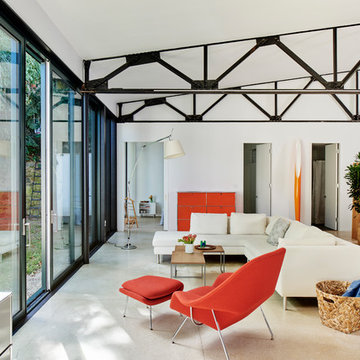
This midcentury modern house was transformed from a municipal garage into a private house in the late 1950’s by renowned modernist architect Paul Rudolph. At project start the house was in pristine condition, virtually untouched since it won a Record Houses award in 1960. We were tasked with bringing the house up to current energy efficiency standards and with reorganizing the house to accommodate the new owners’ more contemporary needs, while also respecting the noteworthy original design.
Image courtesy © Tony Luong
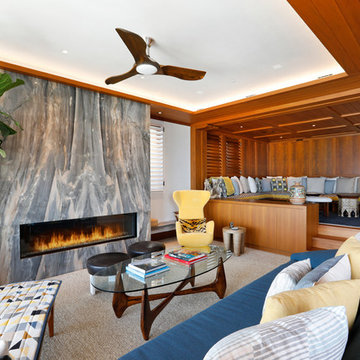
Ejemplo de salón abierto marinero de tamaño medio sin televisor con paredes blancas, suelo de cemento, chimenea lineal, marco de chimenea de piedra y suelo beige
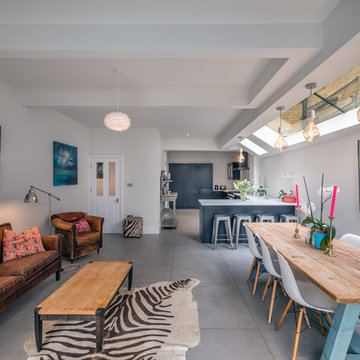
Tamas Toth
Foto de salón abierto escandinavo con paredes blancas, suelo de cemento y suelo gris
Foto de salón abierto escandinavo con paredes blancas, suelo de cemento y suelo gris
10.185 fotos de zonas de estar con paredes blancas y suelo de cemento
1





