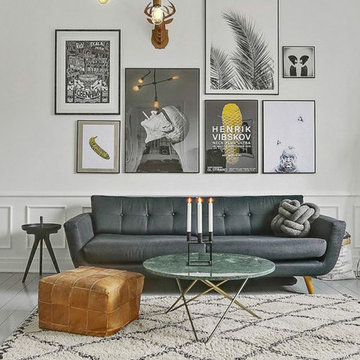7.410 fotos de zonas de estar con paredes blancas y suelo blanco
Filtrar por
Presupuesto
Ordenar por:Popular hoy
1 - 20 de 7410 fotos
Artículo 1 de 3
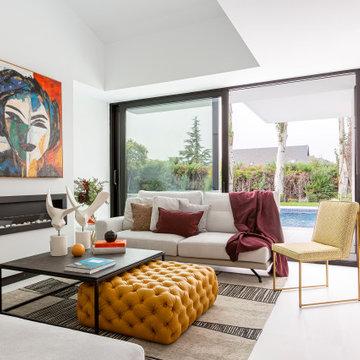
Modelo de salón contemporáneo con paredes blancas, chimenea lineal, televisor colgado en la pared y suelo blanco
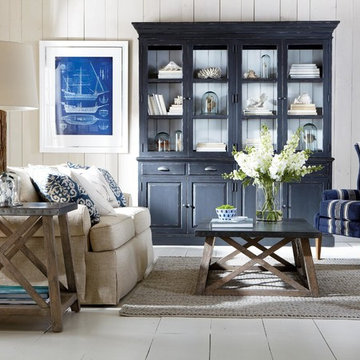
Modelo de salón para visitas abierto costero de tamaño medio con paredes blancas, suelo de madera clara y suelo blanco

Aménagement et décoration d'un espace salon dans un style épuré , teinte claire et scandinave
Imagen de salón abierto y beige y blanco nórdico de tamaño medio sin chimenea con paredes blancas, suelo laminado, televisor colgado en la pared, suelo blanco y papel pintado
Imagen de salón abierto y beige y blanco nórdico de tamaño medio sin chimenea con paredes blancas, suelo laminado, televisor colgado en la pared, suelo blanco y papel pintado

This two-story fireplace was designed around the art display. Each piece was hand-selected and commissioned for the client.
Ejemplo de salón para visitas abierto moderno extra grande con paredes blancas, todas las chimeneas, marco de chimenea de baldosas y/o azulejos, televisor colgado en la pared, suelo blanco y bandeja
Ejemplo de salón para visitas abierto moderno extra grande con paredes blancas, todas las chimeneas, marco de chimenea de baldosas y/o azulejos, televisor colgado en la pared, suelo blanco y bandeja

Imagen de sala de estar abierta contemporánea grande con paredes blancas, suelo de baldosas de cerámica, chimenea lineal, pared multimedia y suelo blanco
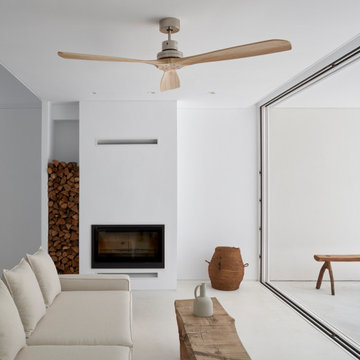
The interior of the house continues the theme of minimalism and open space, with a bright and airy living room and dining area. The walls are painted white, with large windows allowing natural light to flood the space. The furniture is sleek and modern, with clean lines and neutral colors to complement the white walls. The open floor plan allows for seamless flow between the living room, dining area, and kitchen, creating a sense of spaciousness and continuity. The centerpiece of the living room is the modern fireplace, which adds warmth and coziness to the space. The fireplace is made of white concrete, with a clean and minimalist design that blends seamlessly with the overall aesthetic of the house. The choice of white and neutral tones gives the space a sense of calm and serenity, making it the perfect place to relax and unwind.
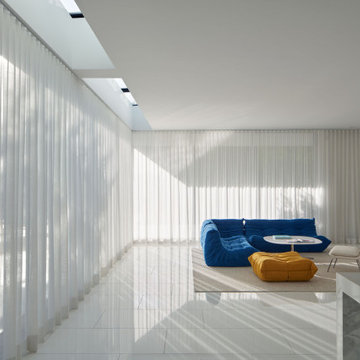
The Atherton House is a family compound for a professional couple in the tech industry, and their two teenage children. After living in Singapore, then Hong Kong, and building homes there, they looked forward to continuing their search for a new place to start a life and set down roots.
The site is located on Atherton Avenue on a flat, 1 acre lot. The neighboring lots are of a similar size, and are filled with mature planting and gardens. The brief on this site was to create a house that would comfortably accommodate the busy lives of each of the family members, as well as provide opportunities for wonder and awe. Views on the site are internal. Our goal was to create an indoor- outdoor home that embraced the benign California climate.
The building was conceived as a classic “H” plan with two wings attached by a double height entertaining space. The “H” shape allows for alcoves of the yard to be embraced by the mass of the building, creating different types of exterior space. The two wings of the home provide some sense of enclosure and privacy along the side property lines. The south wing contains three bedroom suites at the second level, as well as laundry. At the first level there is a guest suite facing east, powder room and a Library facing west.
The north wing is entirely given over to the Primary suite at the top level, including the main bedroom, dressing and bathroom. The bedroom opens out to a roof terrace to the west, overlooking a pool and courtyard below. At the ground floor, the north wing contains the family room, kitchen and dining room. The family room and dining room each have pocketing sliding glass doors that dissolve the boundary between inside and outside.
Connecting the wings is a double high living space meant to be comfortable, delightful and awe-inspiring. A custom fabricated two story circular stair of steel and glass connects the upper level to the main level, and down to the basement “lounge” below. An acrylic and steel bridge begins near one end of the stair landing and flies 40 feet to the children’s bedroom wing. People going about their day moving through the stair and bridge become both observed and observer.
The front (EAST) wall is the all important receiving place for guests and family alike. There the interplay between yin and yang, weathering steel and the mature olive tree, empower the entrance. Most other materials are white and pure.
The mechanical systems are efficiently combined hydronic heating and cooling, with no forced air required.

Basement finished to include game room, family room, shiplap wall treatment, sliding barn door and matching beam, numerous built-ins, new staircase, home gym, locker room and bathroom in addition to wine bar area.
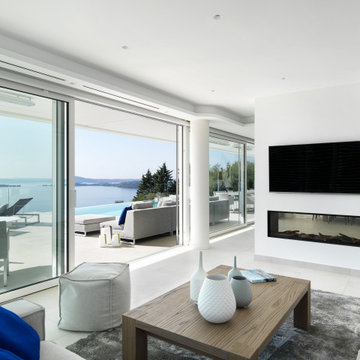
salotto con camino passante centrale, divani ad angolo e tavolino in legno. Ampie finestre scorrevoli elettriche escono verso il portico e la piscina. La TV è appesa sopra il camino a gas, lospazio laterale al camino consente un doppio passaggio.

Inspired by the vivid tones of the surrounding waterways, we created a calming sanctuary. The grand open concept required us to define areas for sitting, dining and entertaining that were cohesive in overall design. The thread of the teal color weaves from room to room as a constant reminder of the beauty surrounding the home. Lush textures make each room a tactile experience as well as a visual pleasure. Not to be overlooked, the outdoor space was designed as additional living space that coordinates with the color scheme of the interior.
Robert Brantley Photography
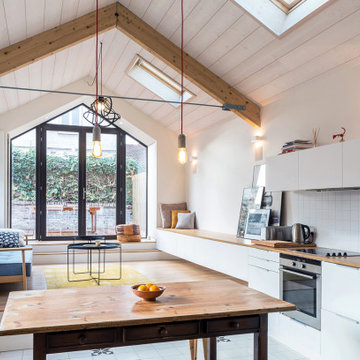
Diseño de salón para visitas abierto contemporáneo grande con paredes blancas, suelo de madera clara, televisor retractable y suelo blanco
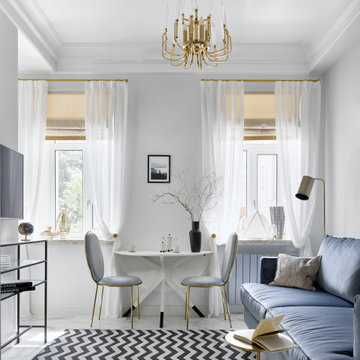
Квартира 43кв.м в сталинском доме. Легкий интерьер в стиле современной классики с элементами midcentury. Хотелось максимально визуально расширить небольшое пространство квартиры, при этом организовать достаточные места хранения. Светлая цветовая палитра, зеркальные и стеклянные поверхности позволили это достичь. Использовались визуально облегченные предметы мебели, для того чтобы сохранить воздух в помещении: тонкие латунные стеллажи, металлическая консоль, диван на тонких латунных ножках. Интересным акцентом является ковер с четким и контрастным геометрическим орнаментом. Кухня-гостиная имеет 3 окна, выходящие во двор.

Imagen de salón abierto campestre de tamaño medio con paredes blancas, suelo de madera pintada, marco de chimenea de madera, suelo blanco y todas las chimeneas
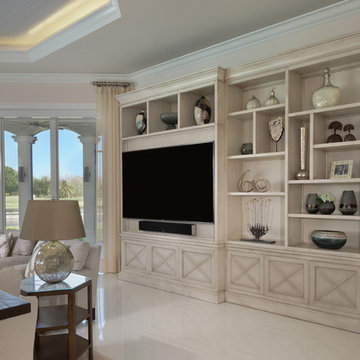
Design by Mylene Robert & Sherri DuPont
Photography by Lori Hamilton
Ejemplo de sala de estar con barra de bar abierta mediterránea grande con paredes blancas, televisor colgado en la pared, suelo blanco y suelo de baldosas de cerámica
Ejemplo de sala de estar con barra de bar abierta mediterránea grande con paredes blancas, televisor colgado en la pared, suelo blanco y suelo de baldosas de cerámica

Gold, white and black formal living room with soft, comfortable furnishings on handknotted rugs.
White, gold and almost black are used in this very large, traditional remodel of an original Landry Group Home, filled with contemporary furniture, modern art and decor. White painted moldings on walls and ceilings, combined with black stained wide plank wood flooring. Very grand spaces, including living room, family room, dining room and music room feature hand knotted rugs in modern light grey, gold and black free form styles. All large rooms, including the master suite, feature white painted fireplace surrounds in carved moldings. Music room is stunning in black venetian plaster and carved white details on the ceiling with burgandy velvet upholstered chairs and a burgandy accented Baccarat Crystal chandelier. All lighting throughout the home, including the stairwell and extra large dining room hold Baccarat lighting fixtures. Master suite is composed of his and her baths, a sitting room divided from the master bedroom by beautiful carved white doors. Guest house shows arched white french doors, ornate gold mirror, and carved crown moldings. All the spaces are comfortable and cozy with warm, soft textures throughout. Project Location: Lake Sherwood, Westlake, California. Project designed by Maraya Interior Design. From their beautiful resort town of Ojai, they serve clients in Montecito, Hope Ranch, Malibu and Calabasas, across the tri-county area of Santa Barbara, Ventura and Los Angeles, south to Hidden Hills.

This mid-century modern adobe home was designed by Jack Wier and features high beamed ceilings, lots of natural light, a swimming pool in the living & entertainment area, and a free-standing grill with overhead vent and seating off the kitchen! Staged by Homescapes Home Staging
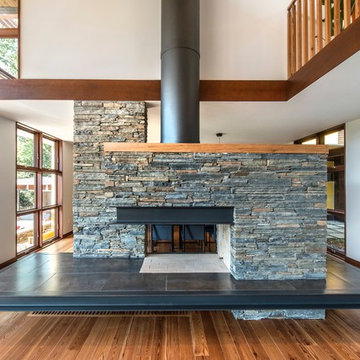
A fireplace open on three sides separates the living room from the dining room. The grill below the cantilevered fireplace deck provides exterior combustions air to the fireplace. On a demand basis a sensor located in the fireplace operates a damper within combustion air duct.
photo: Fredrik Brauer
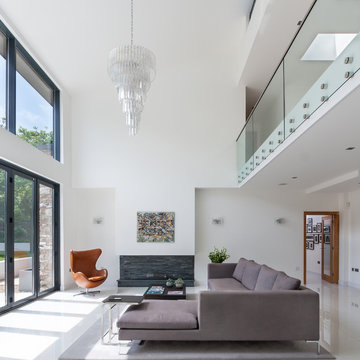
© stephen outlaw
Ejemplo de salón abierto actual de tamaño medio sin televisor con paredes blancas y suelo blanco
Ejemplo de salón abierto actual de tamaño medio sin televisor con paredes blancas y suelo blanco
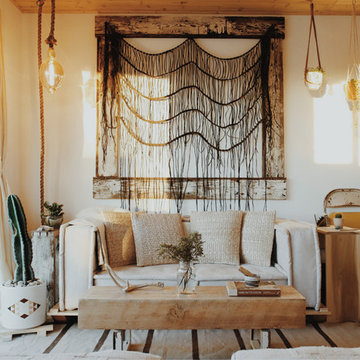
Brian Smirke
Foto de salón actual con paredes blancas, suelo de cemento y suelo blanco
Foto de salón actual con paredes blancas, suelo de cemento y suelo blanco
7.410 fotos de zonas de estar con paredes blancas y suelo blanco
1






