4.783 fotos de zonas de estar con paredes blancas y chimenea de esquina
Filtrar por
Presupuesto
Ordenar por:Popular hoy
1 - 20 de 4783 fotos
Artículo 1 de 3

A collection of furniture classics for the open space Ranch House: Mid century modern style Italian leather sofa, Saarinen womb chair with ottoman, Noguchi coffee table, Eileen Gray side table and Arc floor lamp. Polished concrete floors with Asian inspired area rugs and Asian antiques in the background. Sky lights have been added to let more light in.

Imagen de sala de estar abovedada actual grande con paredes blancas, suelo de madera clara, chimenea de esquina, marco de chimenea de hormigón, televisor colgado en la pared, suelo beige y madera
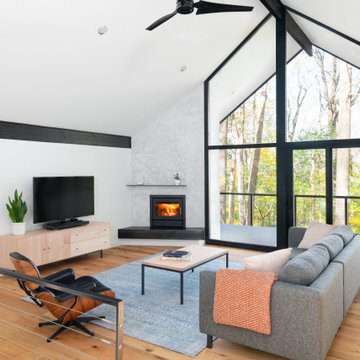
Diseño de salón abierto y abovedado retro con paredes blancas, suelo de madera en tonos medios, chimenea de esquina, televisor independiente y suelo marrón
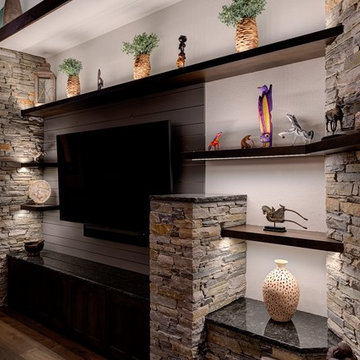
Diseño de salón abierto actual grande con paredes blancas, suelo de madera en tonos medios, chimenea de esquina, marco de chimenea de piedra, pared multimedia y suelo marrón

This rustic-inspired basement includes an entertainment area, two bars, and a gaming area. The renovation created a bathroom and guest room from the original office and exercise room. To create the rustic design the renovation used different naturally textured finishes, such as Coretec hard pine flooring, wood-look porcelain tile, wrapped support beams, walnut cabinetry, natural stone backsplashes, and fireplace surround,
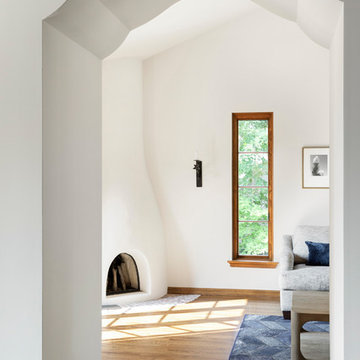
Spacecrafting Photography
Ejemplo de salón mediterráneo grande con paredes blancas, suelo de madera clara, chimenea de esquina, marco de chimenea de yeso y suelo marrón
Ejemplo de salón mediterráneo grande con paredes blancas, suelo de madera clara, chimenea de esquina, marco de chimenea de yeso y suelo marrón
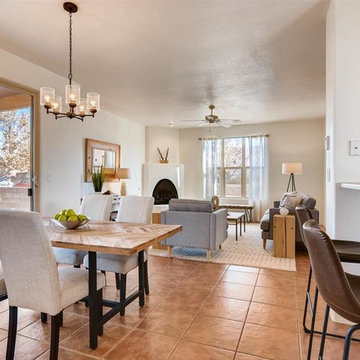
Barker Realty
Foto de salón abierto de estilo americano de tamaño medio sin televisor con paredes blancas, suelo de baldosas de terracota, chimenea de esquina, marco de chimenea de yeso y suelo naranja
Foto de salón abierto de estilo americano de tamaño medio sin televisor con paredes blancas, suelo de baldosas de terracota, chimenea de esquina, marco de chimenea de yeso y suelo naranja
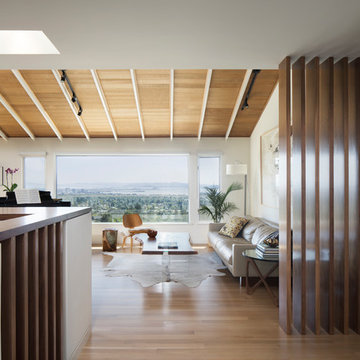
View of the living room from the front entry opens up to a dramatic view of the San Francisco Bay. The original eight foot ceilings were opened up with vaulting and steel beam reinforcing. Track lighting was utilized partly because of the sloped vaulted ceiling made recessed lighting difficult, and there was insufficient void space in the ceiling for recessed lighting equipment.
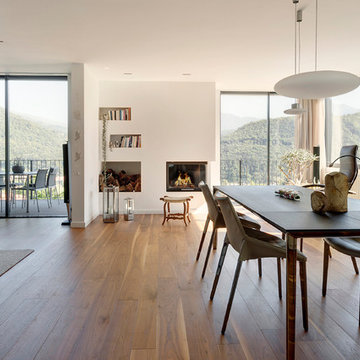
Parquet in Noce per open space zona giorno
Foto de salón para visitas abierto actual grande con suelo de madera en tonos medios, chimenea de esquina, marco de chimenea de yeso y paredes blancas
Foto de salón para visitas abierto actual grande con suelo de madera en tonos medios, chimenea de esquina, marco de chimenea de yeso y paredes blancas
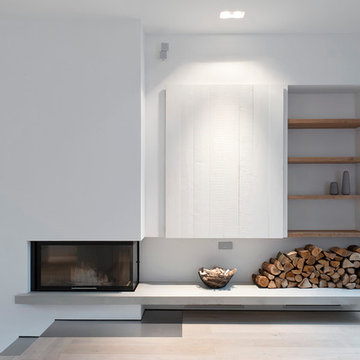
Foto: Roman Pawlowski
Imagen de sala de estar abierta escandinava con chimenea de esquina, paredes blancas, suelo de madera clara y marco de chimenea de yeso
Imagen de sala de estar abierta escandinava con chimenea de esquina, paredes blancas, suelo de madera clara y marco de chimenea de yeso
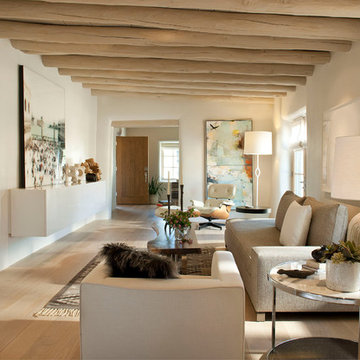
Modelo de salón cerrado de estilo americano de tamaño medio con paredes blancas, suelo de madera clara, chimenea de esquina y marco de chimenea de yeso
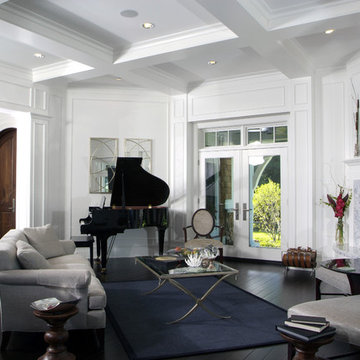
This dramatic design takes its inspiration from the past but retains the best of the present. Exterior highlights include an unusual third-floor cupola that offers birds-eye views of the surrounding countryside, charming cameo windows near the entry, a curving hipped roof and a roomy three-car garage.
Inside, an open-plan kitchen with a cozy window seat features an informal eating area. The nearby formal dining room is oval-shaped and open to the second floor, making it ideal for entertaining. The adjacent living room features a large fireplace, a raised ceiling and French doors that open onto a spacious L-shaped patio, blurring the lines between interior and exterior spaces.
Informal, family-friendly spaces abound, including a home management center and a nearby mudroom. Private spaces can also be found, including the large second-floor master bedroom, which includes a tower sitting area and roomy his and her closets. Also located on the second floor is family bedroom, guest suite and loft open to the third floor. The lower level features a family laundry and craft area, a home theater, exercise room and an additional guest bedroom.

Our clients desired an organic and airy look for their kitchen and living room areas. Our team began by painting the entire home a creamy white and installing all new white oak floors throughout. The former dark wood kitchen cabinets were removed to make room for the new light wood and white kitchen. The clients originally requested an "all white" kitchen, but the designer suggested bringing in light wood accents to give the kitchen some additional contrast. The wood ceiling cloud helps to anchor the space and echoes the new wood ceiling beams in the adjacent living area. To further incorporate the wood into the design, the designer framed each cabinetry wall with white oak "frames" that coordinate with the wood flooring. Woven barstools, textural throw pillows and olive trees complete the organic look. The original large fireplace stones were replaced with a linear ripple effect stone tile to add modern texture. Cozy accents and a few additional furniture pieces were added to the clients existing sectional sofa and chairs to round out the casually sophisticated space.
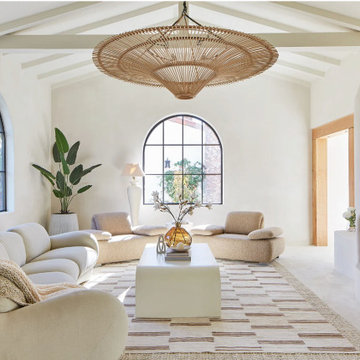
Living Room Calm
Ejemplo de salón abierto mediterráneo de tamaño medio con paredes blancas, chimenea de esquina y suelo blanco
Ejemplo de salón abierto mediterráneo de tamaño medio con paredes blancas, chimenea de esquina y suelo blanco
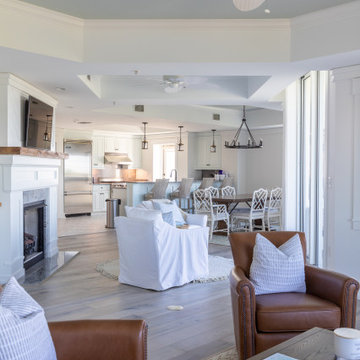
Modelo de salón con barra de bar abierto marinero grande con paredes blancas, suelo de madera en tonos medios, chimenea de esquina, marco de chimenea de madera, televisor colgado en la pared, suelo gris, bandeja y machihembrado

Imagen de salón machihembrado, abierto y abovedado retro de tamaño medio con paredes blancas, suelo laminado y chimenea de esquina
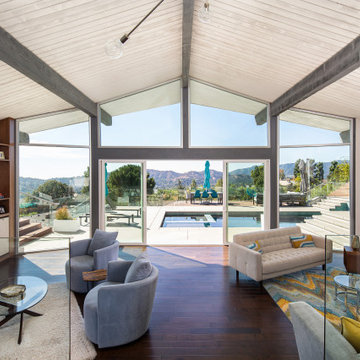
Mid century inspired design living room with a built-in cabinet system made out of Walnut wood.
Custom made to fit all the low-fi electronics and exact fit for speakers.
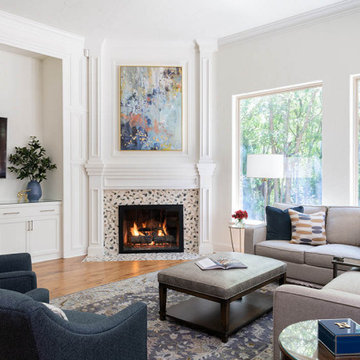
Purchased as a fixer-upper, this 1998 home underwent significant aesthetic updates to modernize its amazing bones. The interior had to live up to the coveted 1/2 acre wooded lot that sprawls with landscaping and amenities. In addition to the typical paint, tile, and lighting updates, the kitchen was completely reworked to lighten and brighten an otherwise dark room. The staircase was reinvented to boast an iron railing and updated designer carpeting. Traditionally planned rooms were reimagined to suit the needs of the family, i.e. the dining room is actually located in the intended living room space and the piano room Is in the intended dining room area. The live edge table is the couple’s main brag as they entertain and feature their vast wine collection while admiring the beautiful outdoors. Now, each room feels like “home” to this family.

Foto de salón abierto tradicional renovado de tamaño medio con paredes blancas, suelo de madera oscura, chimenea de esquina, marco de chimenea de piedra, suelo marrón y panelado
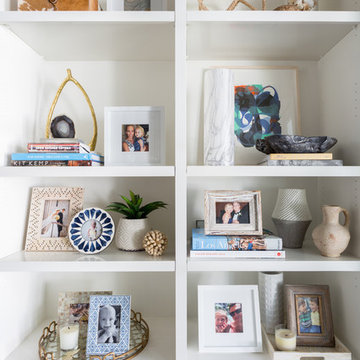
Photography by: Amy Bartlam
Designed by designstiles LLC
Imagen de sala de estar cerrada contemporánea de tamaño medio con paredes blancas, chimenea de esquina y pared multimedia
Imagen de sala de estar cerrada contemporánea de tamaño medio con paredes blancas, chimenea de esquina y pared multimedia
4.783 fotos de zonas de estar con paredes blancas y chimenea de esquina
1





