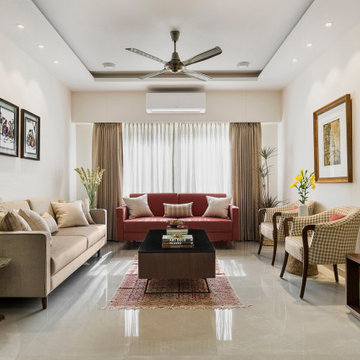2.254 fotos de zonas de estar con paredes blancas y bandeja
Filtrar por
Presupuesto
Ordenar por:Popular hoy
1 - 20 de 2254 fotos
Artículo 1 de 3

Diseño de sótano con ventanas minimalista grande con bar en casa, paredes blancas, suelo vinílico y bandeja

Foto de salón para visitas abierto actual pequeño con paredes blancas, suelo de baldosas de porcelana, televisor colgado en la pared, bandeja y papel pintado
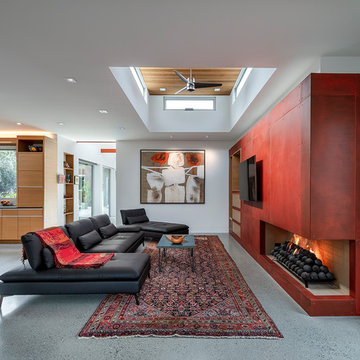
Foto de sala de estar abierta retro con paredes blancas, chimenea lineal, televisor colgado en la pared, suelo gris y bandeja

This 6,000sf luxurious custom new construction 5-bedroom, 4-bath home combines elements of open-concept design with traditional, formal spaces, as well. Tall windows, large openings to the back yard, and clear views from room to room are abundant throughout. The 2-story entry boasts a gently curving stair, and a full view through openings to the glass-clad family room. The back stair is continuous from the basement to the finished 3rd floor / attic recreation room.
The interior is finished with the finest materials and detailing, with crown molding, coffered, tray and barrel vault ceilings, chair rail, arched openings, rounded corners, built-in niches and coves, wide halls, and 12' first floor ceilings with 10' second floor ceilings.
It sits at the end of a cul-de-sac in a wooded neighborhood, surrounded by old growth trees. The homeowners, who hail from Texas, believe that bigger is better, and this house was built to match their dreams. The brick - with stone and cast concrete accent elements - runs the full 3-stories of the home, on all sides. A paver driveway and covered patio are included, along with paver retaining wall carved into the hill, creating a secluded back yard play space for their young children.
Project photography by Kmieick Imagery.
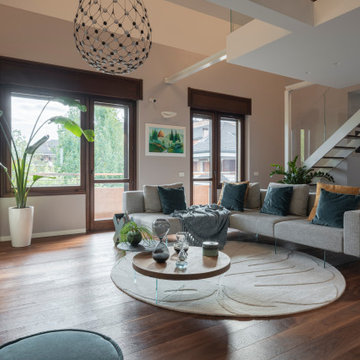
Vista in primo piano del divano di Lago con dietro la scala in ferro e vetro che permette l'accesso al soppalco.
Foto di Simone Marulli
Diseño de salón abierto minimalista grande con paredes blancas, suelo de madera oscura, pared multimedia, suelo marrón, bandeja, papel pintado y alfombra
Diseño de salón abierto minimalista grande con paredes blancas, suelo de madera oscura, pared multimedia, suelo marrón, bandeja, papel pintado y alfombra
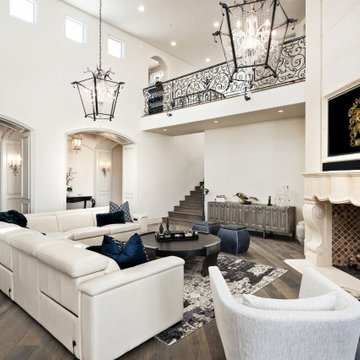
We can't get enough of this living room's arched entryways, the cast-stone fireplace, and the wood flooring.
Imagen de salón para visitas abierto retro extra grande con suelo de madera en tonos medios, todas las chimeneas, pared multimedia, paredes blancas, marco de chimenea de piedra, suelo marrón, bandeja y panelado
Imagen de salón para visitas abierto retro extra grande con suelo de madera en tonos medios, todas las chimeneas, pared multimedia, paredes blancas, marco de chimenea de piedra, suelo marrón, bandeja y panelado
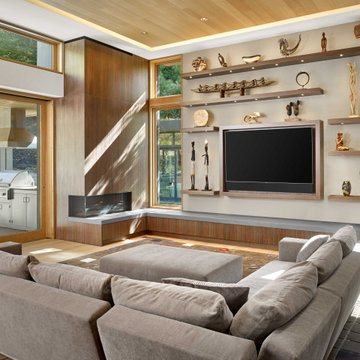
Diseño de salón abierto actual con paredes blancas, suelo de madera en tonos medios, chimenea lineal, marco de chimenea de madera, televisor colgado en la pared, suelo marrón, bandeja y madera
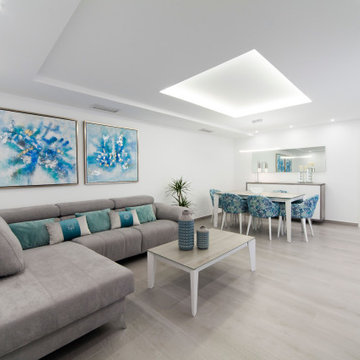
Salón moderno y luminoso.
Ejemplo de salón cerrado moderno de tamaño medio con paredes blancas, suelo de baldosas de porcelana, televisor colgado en la pared, suelo gris y bandeja
Ejemplo de salón cerrado moderno de tamaño medio con paredes blancas, suelo de baldosas de porcelana, televisor colgado en la pared, suelo gris y bandeja

Stepping into the house, we are greeted by the free-flowing spaces of the foyer, living and dining. A white foyer console in turned wood and a wicker-accent mirror gives a taste of the bright, sunny spaces within this abode. The living room with its full-length fenestration brings in a soft glow that lights up the whole space. A snug seating arrangement around a statement West-Elm center table invites one in for warm and cozy conversations. The back-wall has elegant architectural mouldings that add an old-world charm to the space. Within these mouldings are Claymen faces that bring in a touch of whimsy and child-like joy. An azure blue sofa by Asian Arts faces the azure of the ‘blue box’, connected here to the kitchen. Calming creams and whites of the drapes and furnishings are balanced by the warmth of wooden accents.
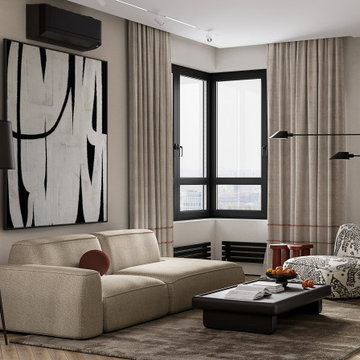
Imagen de salón para visitas abierto y blanco y madera actual de tamaño medio sin chimenea con paredes blancas, suelo laminado, televisor colgado en la pared, suelo beige, bandeja y papel pintado

Foto de salón tradicional renovado con paredes blancas, suelo de madera en tonos medios, todas las chimeneas, marco de chimenea de baldosas y/o azulejos, suelo marrón y bandeja

The use of bulkhead details throughout the space allows for further division between the office, music, tv and games areas. The wall niches, lighting, paint and wallpaper, were all choices made to draw the eye around the space while still visually linking the separated areas together.
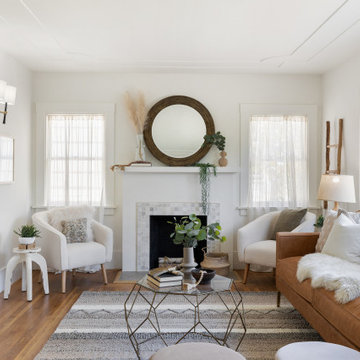
Modelo de salón para visitas cerrado tradicional renovado de tamaño medio con paredes blancas, suelo de madera clara, todas las chimeneas, marco de chimenea de baldosas y/o azulejos, suelo beige y bandeja
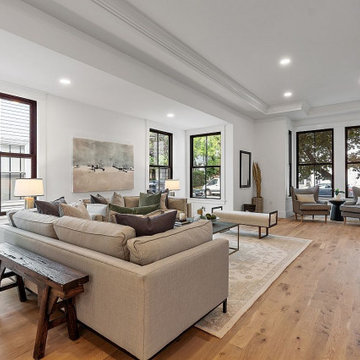
Imagen de salón abierto de estilo de casa de campo grande con paredes blancas, suelo de madera clara, todas las chimeneas, marco de chimenea de madera, televisor colgado en la pared, suelo beige, bandeja y machihembrado
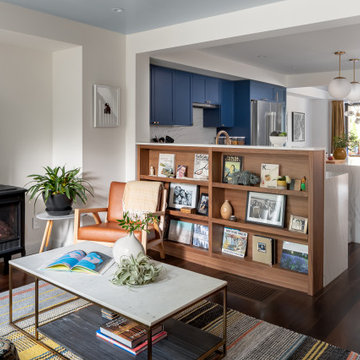
Foto de salón minimalista con paredes blancas, suelo de madera en tonos medios, estufa de leña, televisor independiente, suelo marrón y bandeja
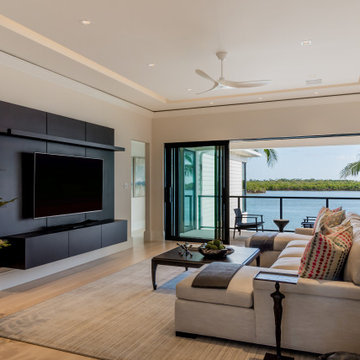
Diseño de salón actual con paredes blancas, suelo de madera clara, televisor colgado en la pared, suelo beige y bandeja

JPM Construction offers complete support for designing, building, and renovating homes in Atherton, Menlo Park, Portola Valley, and surrounding mid-peninsula areas. With a focus on high-quality craftsmanship and professionalism, our clients can expect premium end-to-end service.
The promise of JPM is unparalleled quality both on-site and off, where we value communication and attention to detail at every step. Onsite, we work closely with our own tradesmen, subcontractors, and other vendors to bring the highest standards to construction quality and job site safety. Off site, our management team is always ready to communicate with you about your project. The result is a beautiful, lasting home and seamless experience for you.
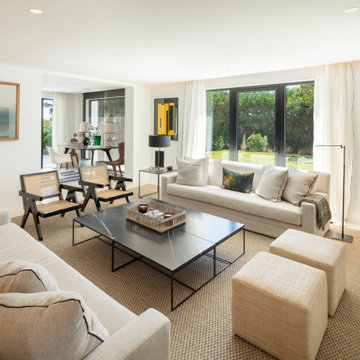
Imagen de biblioteca en casa actual con paredes blancas, suelo de mármol, chimenea lineal, marco de chimenea de metal, televisor colgado en la pared, suelo beige y bandeja
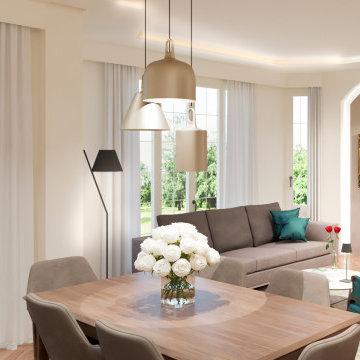
un primo salotto accoglie il visitatore che oltrepassa la grande vetrata. Un bow window fa da cornice all'abbinamento tra il classico delle poltrone e la modernità del divano. Un tappeto moderno e una lampada da terra completano il quadro. Perfetta congiunzione tra lo stile classico dell'ingresso e lo stile contemporaneo della zona giorno. Nella nicchia un quadro con un'importante cornice, circondato da una strip led che esalta il volume del vano.
2.254 fotos de zonas de estar con paredes blancas y bandeja
1






