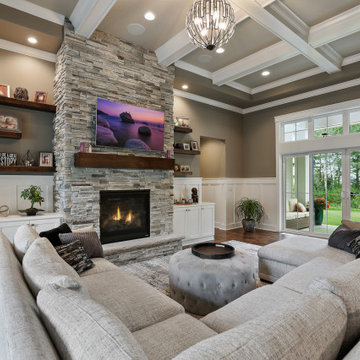182.547 fotos de zonas de estar con paredes beige y paredes rojas
Filtrar por
Presupuesto
Ordenar por:Popular hoy
61 - 80 de 182.547 fotos
Artículo 1 de 3
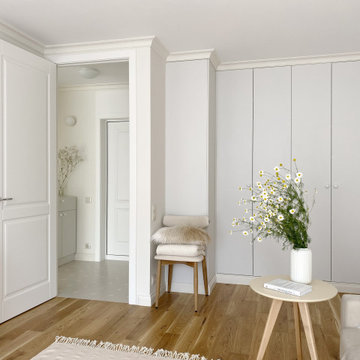
Однокомнатная квартира в тихом переулке центра Москвы.
Левая секция встроенного шкафа одновременно является шкафом прихожей.
Imagen de biblioteca en casa cerrada y gris y blanca actual de tamaño medio sin chimenea con paredes beige, suelo de madera en tonos medios, televisor colgado en la pared y suelo beige
Imagen de biblioteca en casa cerrada y gris y blanca actual de tamaño medio sin chimenea con paredes beige, suelo de madera en tonos medios, televisor colgado en la pared y suelo beige
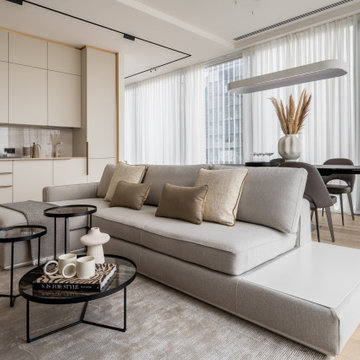
Гостиная объединена с пространством кухни-столовой. Островное расположение дивана формирует композицию вокруг, кухня эргономично разместили в нише. Интерьер выстроен на полутонах и теплых оттенках, теплый дуб на полу подчеркнут изящными вставками и деталями из латуни; комфорта и изысканности добавляют сделанные на заказ стеновые панели с интегрированным ТВ.

Floating above the kitchen and family room, a mezzanine offers elevated views to the lake. It features a fireplace with cozy seating and a game table for family gatherings. Architecture and interior design by Pierre Hoppenot, Studio PHH Architects.
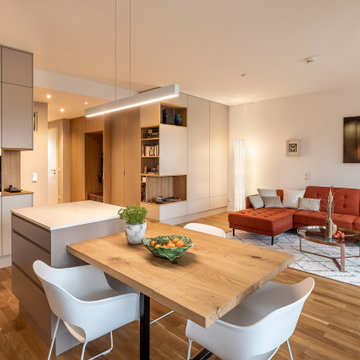
Modelo de sala de estar tipo loft actual con paredes beige y suelo de madera en tonos medios
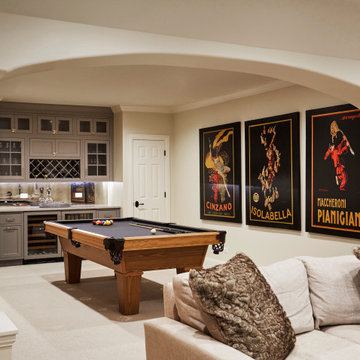
Imagen de sótano en el subsuelo Cuarto de juegos clásico grande sin cuartos de juegos y chimenea con paredes beige, moqueta y suelo beige
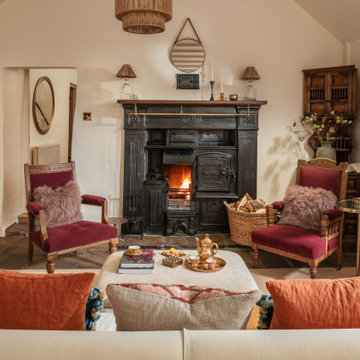
Ejemplo de salón abovedado marinero con paredes beige, suelo de madera oscura, estufa de leña y suelo marrón
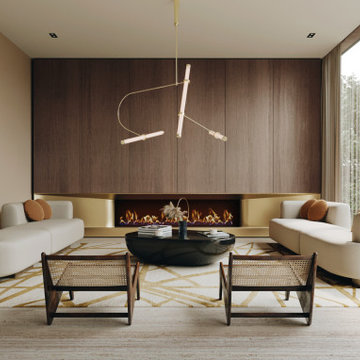
Experience the epitome of luxury with this stunning home design. Featuring floor to ceiling windows, the space is flooded with natural light, creating a warm and inviting atmosphere.
Cook in style with the modern wooden kitchen, complete with a high-end gold-colored island. Perfect for entertaining guests, this space is sure to impress.
The stunning staircase is a true masterpiece, blending seamlessly with the rest of the home's design elements. With a combination of warm gold and wooden elements, it's both functional and beautiful.
Cozy up in front of the modern fireplace, surrounded by the beauty of this home's design. The use of glass throughout the space creates a seamless transition from room to room.
The stunning floor plan of this home is the result of thoughtful planning and expert design. The natural stone flooring adds an extra touch of luxury, while the abundance of glass creates an open and airy feel. Whether you're entertaining guests or simply relaxing at home, this is the ultimate space for luxury living.
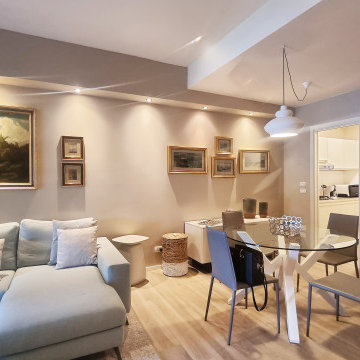
Un piccolo trilocale fronte lago per trascorrere le vacanze estive é stato completamente ristrutturato: dai pavimenti, al colore delle pareti fino al rifacimento totale del bagno.
L arredamento é stato tutto sostituito con uno stile moderno mantenendo colori caldi e neutri, l unico vero e proprio tocco di colore viene dato dal divano.

Our clients in Tower Lakes, IL, needed more storage and functionality from their kitchen. They were primarily focused on finding the right combination of cabinets, shelves, and drawers that fit all their cookware, flatware, and appliances. They wanted a brighter, bigger space with a natural cooking flow and plenty of storage. Soffits and crown molding needed to be removed to make the kitchen feel larger. Redesign elements included: relocating the fridge, adding a baking station and coffee bar, and placing the microwave in the kitchen island.
Advance Design Studio’s Claudia Pop offered functional, creative, and unique solutions to the homeowners’ problems. Our clients wanted a unique kitchen that was not completely white, a balance of design and function. Claudia offered functional, creative, and unique solutions to Chad and Karen’s kitchen design challenges. The first thing to go was soffits. Today, most kitchens can benefit from the added height and space; removing soffits is nearly always step one. Steely gray-blue was the color of choice for a freshly unique look bringing a sophisticated-looking space to wrap around the fresh new kitchen. Cherry cabinetry in a true brown stain compliments the stormy accents with sharp contrasting white Cambria quartz top balancing out the space with a dramatic flair.
“We wanted something unique and special in this space, something none of the neighbors would have,” said Claudia.
The dramatic veined Cambria countertops continue upward into a backsplash behind three complimentary open shelves. These countertops provide visual texture and movement in the kitchen. The kitchen includes two larder cabinets for both the coffee bar and baking station. The kitchen is now functional and unique in design.
“When we design a new kitchen space, as designers, we are always looking for ways to balance interesting design elements with practical functionality,” Claudia said. “This kitchen’s new design is not only way more functional but is stunning in a way a piece of art can catch one’s attention.”
Decorative mullions with mirrored inserts sit atop dual sentinel pantries flanking the new refrigerator, while a 48″ dual fuel Wolf range replaced the island cooktop and double oven. The new microwave is cleverly hidden within the island, eliminating the cluttered counter and attention-grabbing wall of stainless steel from the previous space.
The family room was completely renovated, including a beautifully functional entertainment bar with the same combination of woods and stone as the kitchen and coffee bar. Mesh inserts instead of plain glass add visual texture while revealing pristine glassware. Handcrafted built-ins surround the fireplace.
The beautiful and efficient design created by designer Claudia transitioned directly to the installation team seamlessly, much like the basement project experience Chad and Karen enjoyed previously.
“We definitely will and have recommended Advance Design Studio to friends who are looking to embark on a project small or large,” Karen said.
“Everything that was designed and built exactly how we envisioned it, and we are really enjoying it to its full potential,” Karen said.
Our award-winning design team would love to create a beautiful, functional, and spacious place for you and your family. With our “Common Sense Remodeling” approach, the process of renovating your home has never been easier. Contact us today at 847-665-1711 or schedule an appointment.

Modelo de salón abierto tradicional renovado de tamaño medio con paredes beige, suelo de madera pintada, todas las chimeneas, marco de chimenea de metal, televisor independiente y suelo gris
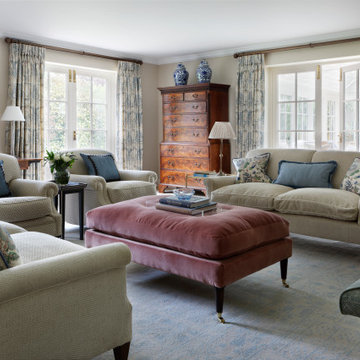
Ejemplo de salón clásico con paredes beige, moqueta, marco de chimenea de metal y suelo beige

Modelo de salón tipo loft moderno de tamaño medio con paredes beige, suelo de madera clara, televisor colgado en la pared, suelo beige y madera
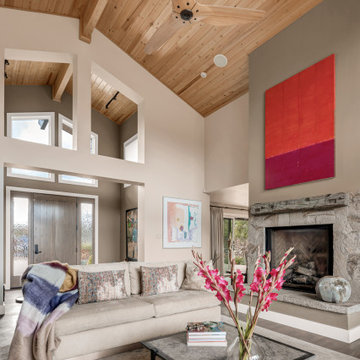
Diseño de salón abovedado actual con paredes beige, suelo de madera en tonos medios, marco de chimenea de piedra y suelo marrón
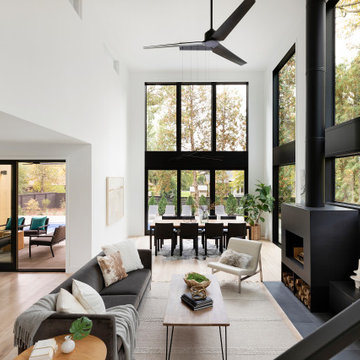
Foto de salón abierto nórdico de tamaño medio con paredes beige, suelo de madera clara, estufa de leña, marco de chimenea de metal, pared multimedia y suelo beige

Foto de salón cerrado campestre de tamaño medio con paredes beige, suelo de madera en tonos medios, todas las chimeneas, marco de chimenea de ladrillo y boiserie
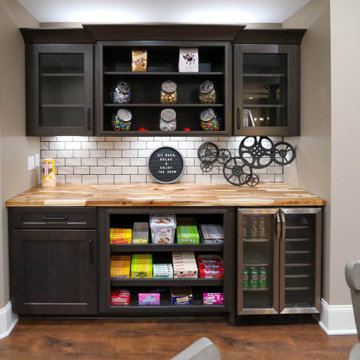
This basement remodeling project consisted of creating a kitchen which has Waypoint 650F door style cabinets in Painted Harbor on the perimeter and 650F door style cabinets in Cherry Slate on the island with Cambria Skara Brae quartz on the countertop.
A bathroom was created and installed a Waypoint DT24F door style vanity cabinet in Duraform Drift with Carrara Black quartz countertops. In the shower, Wow Liso Ice subway tile was installed with custom shower door. On the floor is Elode grey deco tile.
A movie room and popcorn/snack area was created using Waypoint 650F door style in Cherry Slate with Madera wood countertops.

Luxury Vinyl Plank flooring from Pergo: Ballard Oak • Cabinetry by Aspect: Maple Tundra • Media Center tops & shelves from Shiloh: Poplar Harbor & Stratus
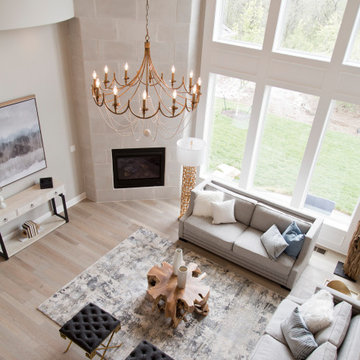
Walls: Skyline Steel #1015
Trim: Pure White #7005
Ceilings: Modern Gray #7632
Whie oak: 50% Miniwax Pickled Oak/ 50% Miniwax Simply White
Light fixtures: Wilson Lighting
Flooring: Master's Craft Longhouse Plank in Dartmoor
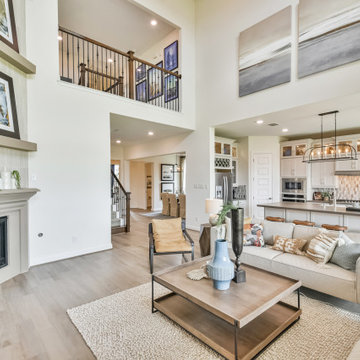
Foto de salón abierto tradicional renovado de tamaño medio con paredes beige, suelo de madera clara, todas las chimeneas, televisor colgado en la pared y suelo beige
182.547 fotos de zonas de estar con paredes beige y paredes rojas
4






