134 fotos de zonas de estar con paredes azules y suelo negro
Filtrar por
Presupuesto
Ordenar por:Popular hoy
1 - 20 de 134 fotos
Artículo 1 de 3

Situé au 4ème et 5ème étage, ce beau duplex est mis en valeur par sa luminosité. En contraste aux murs blancs, le parquet hausmannien en pointe de Hongrie a été repeint en noir, ce qui lui apporte une touche moderne. Dans le salon / cuisine ouverte, la grande bibliothèque d’angle a été dessinée et conçue sur mesure en bois de palissandre, et sert également de bureau.
La banquette également dessinée sur mesure apporte un côté cosy et très chic avec ses pieds en laiton.
La cuisine sans poignée, sur fond bleu canard, a un plan de travail en granit avec des touches de cuivre.
A l’étage, le bureau accueille un grand plan de travail en chêne massif, avec de grandes étagères peintes en vert anglais. La chambre parentale, très douce, est restée dans les tons blancs.
Cyrille Robin

Imagen de sótano en el subsuelo actual grande sin chimenea con paredes azules, moqueta y suelo negro

Ejemplo de sala de estar abierta y blanca tradicional renovada grande sin chimenea y televisor con paredes azules, suelo de madera pintada y suelo negro
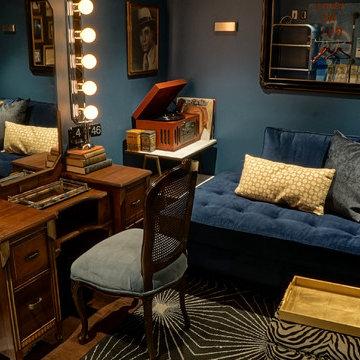
IF YOU CAN MAKE IT HERE...
more photos at http://www.kylacoburndesigns.com/uptown-downtown-nbc-jimmy-fallon-dressing-room
A nostalgic visit to NBC’s home in New York that captures both the luxury of the Upper East Side and the scrappier, edgier feel of downtown. A vintage vinyl collection is the soundtrack for putting your feet up on deep blue velvet couches surrounded by images of NBC icons, while graffiti, rock show posters, and custom steel shelves (made from salvaged street signs) remind you of the years you spent couch-surfing and hitting clubs downtown.
“My favorite things are the clock with numbers that flip like the train schedule boards at Grand Central Station, casting Lorne Michaels as Picasso’s 'Art Dealer',…and tagging the graffiti wall with ‘Gary’ - the name of Jimmy’s dog” - Kyla
Deep Dive Design Notes Lorne Michaels as Picasso’s “Portrait of An Art Dealer”; Steve Higgins “Pageboy” photo; Jimmy Fallon’s dog “Gary” graffiti tag; Barry Manilow Vintage Vinyl, Stieve Martin as seated wise-guy, & original paintings by Kyla Coburn
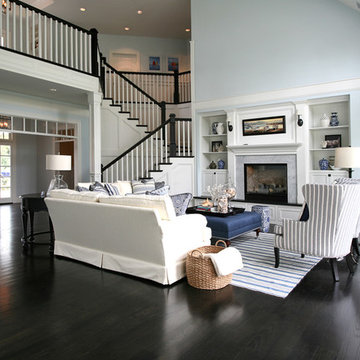
The two story great room of The Hampton. Intentionally understated, with simple clean lines and woodwork. Above the stairs, a reading loft leading to the front deck atop the entry portico.
All pictures were provided by Tamarack Corp. The home was designed by Mike Blondino, of Blondino Design Inc., Interior Design by Garrison Hullinger and was built by Tamarack Corp in the 2009 Clark County Parade of Homes.

The clients had an unused swimming pool room which doubled up as a gym. They wanted a complete overhaul of the room to create a sports bar/games room. We wanted to create a space that felt like a London members club, dark and atmospheric. We opted for dark navy panelled walls and wallpapered ceiling. A beautiful black parquet floor was installed. Lighting was key in this space. We created a large neon sign as the focal point and added striking Buster and Punch pendant lights to create a visual room divider. The result was a room the clients are proud to say is "instagramable"

Full floor to ceiling navy room with navy velvet drapes, leather accented chandelier and a pull out sofa guest bed. Library style wall sconces double as nightstand lighting and symmetric ambient when used as a den space.
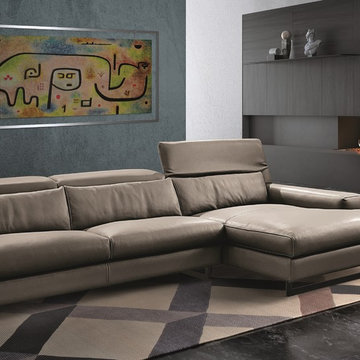
Sound Contemporary Sectional helps create a place lived in and loved, no matter the current trends. A harmonious contrast that is fashioned by its minimalist silhouette and welcoming structure, Sound Sectional is manufactured in Italy by Gamma Arredamenti and is the perfect solution for a room designed to maximize seating.
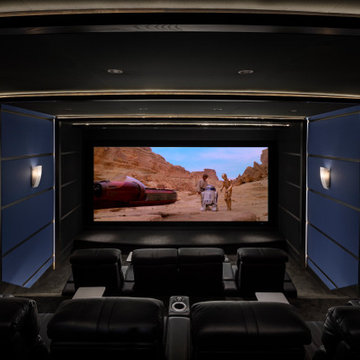
Ejemplo de cine en casa cerrado industrial grande con paredes azules, moqueta, pared multimedia y suelo negro
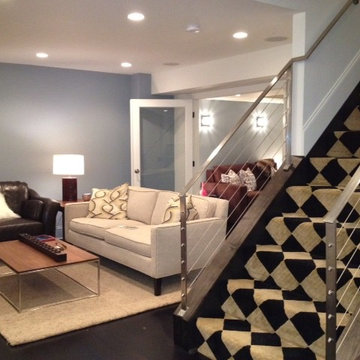
Imagen de sótano en el subsuelo actual de tamaño medio sin chimenea con paredes azules, suelo de madera oscura y suelo negro
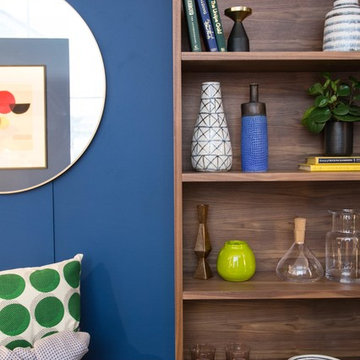
Georgia Burns
Diseño de salón abierto moderno pequeño con paredes azules, suelo de madera pintada y suelo negro
Diseño de salón abierto moderno pequeño con paredes azules, suelo de madera pintada y suelo negro
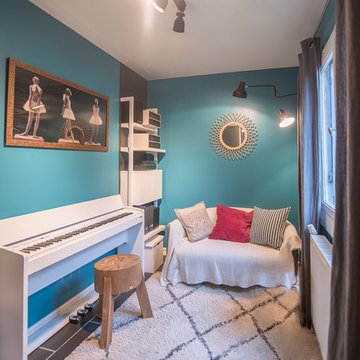
charline Bon photographe
Foto de salón con rincón musical cerrado bohemio pequeño con paredes azules, suelo de madera oscura y suelo negro
Foto de salón con rincón musical cerrado bohemio pequeño con paredes azules, suelo de madera oscura y suelo negro

The marble countertop of the dining table and the metal feet are calm and steady. The texture of the metal color is full of modernity, and the casual details are soothing French elegance. The white porcelain ornaments have a variety of gestures, like a graceful dancer, like a dancer's elegant skirt, and like a blooming flower, all breathing French elegance, without limitation and style, which is a unique style.
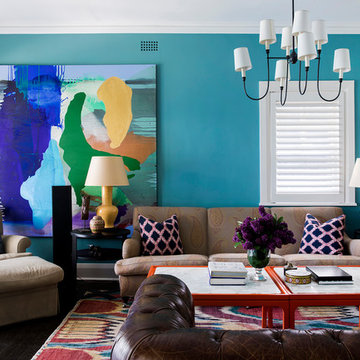
Foto de salón para visitas cerrado ecléctico con paredes azules, suelo de madera oscura y suelo negro
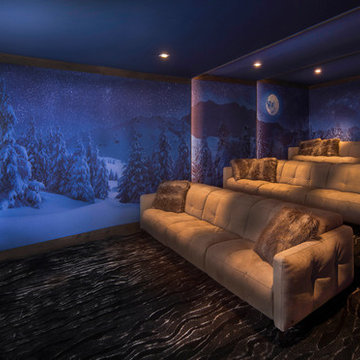
16-person movie theater featuring a dramatic, mountain-themed mural.
Jeff Dow Photography
Foto de cine en casa cerrado contemporáneo grande con paredes azules, moqueta, suelo negro y pantalla de proyección
Foto de cine en casa cerrado contemporáneo grande con paredes azules, moqueta, suelo negro y pantalla de proyección
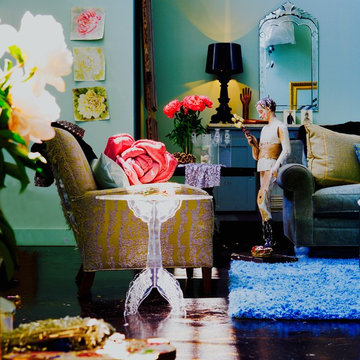
With soaring ceilings and industrial surrounds, loft spaces can often seem overwhelming. Instead, think of them as quite theatrical - you're setting a stage for living, entertaining, loving ... and these wide open spaces can be tailored as softly or as boldly as you like.
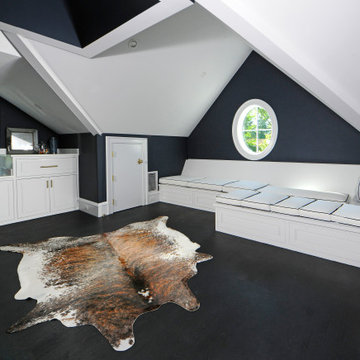
Ejemplo de cine en casa cerrado contemporáneo pequeño con paredes azules, suelo de madera oscura, televisor colgado en la pared y suelo negro
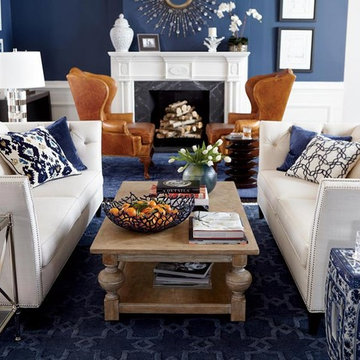
Diseño de salón para visitas cerrado contemporáneo de tamaño medio sin televisor con paredes azules, todas las chimeneas, marco de chimenea de piedra y suelo negro
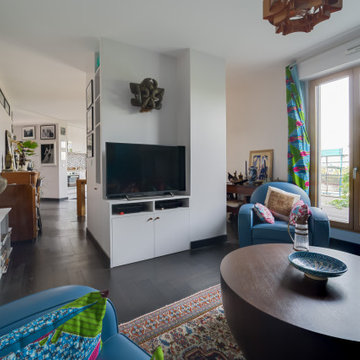
Salon. Les colonnes techniques des anciennes chambres intègrent des aménagements sur-mesure et séparent le salon de la salle à manger.
Diseño de salón cerrado bohemio con paredes azules, suelo de madera oscura, televisor independiente y suelo negro
Diseño de salón cerrado bohemio con paredes azules, suelo de madera oscura, televisor independiente y suelo negro
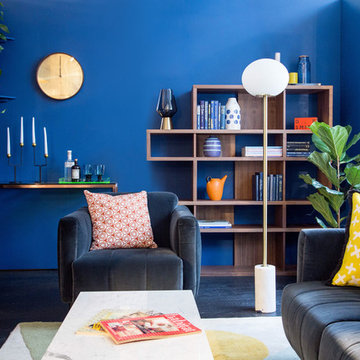
Georgia Burns
Imagen de sala de estar cerrada actual de tamaño medio con paredes azules, suelo de madera oscura y suelo negro
Imagen de sala de estar cerrada actual de tamaño medio con paredes azules, suelo de madera oscura y suelo negro
134 fotos de zonas de estar con paredes azules y suelo negro
1





