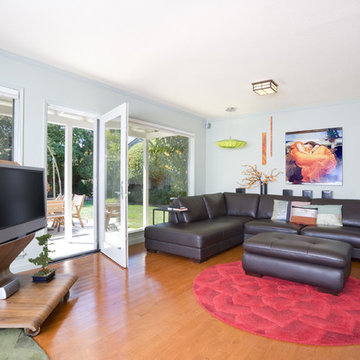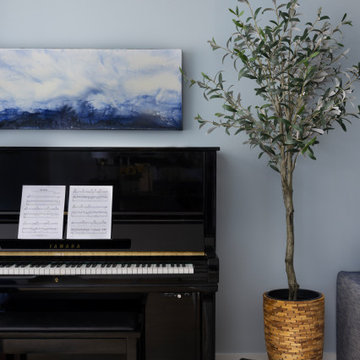32.521 fotos de zonas de estar con paredes azules y paredes rosas
Filtrar por
Presupuesto
Ordenar por:Popular hoy
161 - 180 de 32.521 fotos
Artículo 1 de 3
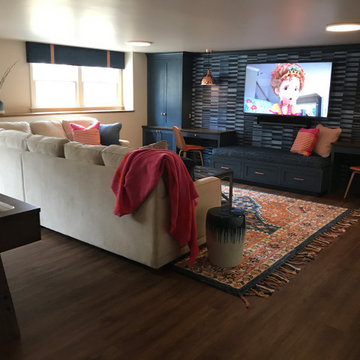
Sectional
Ejemplo de sótano con puerta Cuarto de juegos clásico renovado grande sin cuartos de juegos con paredes azules, suelo vinílico, suelo marrón y papel pintado
Ejemplo de sótano con puerta Cuarto de juegos clásico renovado grande sin cuartos de juegos con paredes azules, suelo vinílico, suelo marrón y papel pintado

360-Vip Photography - Dean Riedel
Schrader & Co - Remodeler
Diseño de sala de estar con biblioteca bohemia de tamaño medio con paredes azules, todas las chimeneas, marco de chimenea de baldosas y/o azulejos, televisor colgado en la pared y suelo de madera en tonos medios
Diseño de sala de estar con biblioteca bohemia de tamaño medio con paredes azules, todas las chimeneas, marco de chimenea de baldosas y/o azulejos, televisor colgado en la pared y suelo de madera en tonos medios
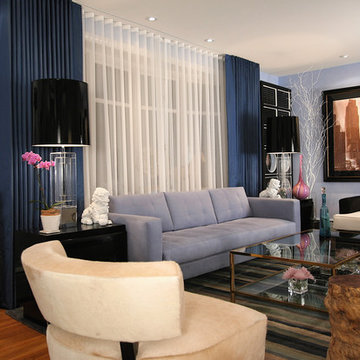
This eclectic modern monochromatic Living Room with pops of color visually opens up the space to make the room appear much larger then it is. The tailored "ripplefold " window treatments that hangs from the ceiling with the tall lamps also makes the ceiling height appear to be much taller then it is as well.
Featured in Modenus "Designer Spotlight Series" Awarded Top 20 in Architectural Digest Magazine "Viewers Choice Awards" and Finalist in Innovation in Design Awards.

Modelo de salón para visitas abierto retro extra grande con paredes azules, suelo de cemento, chimenea de esquina, marco de chimenea de metal, suelo gris y madera

Diseño de salón para visitas abierto clásico renovado extra grande sin televisor con paredes azules, suelo vinílico, todas las chimeneas, marco de chimenea de piedra, suelo marrón, casetón y panelado

Imagen de salón actual de tamaño medio sin televisor con paredes azules, suelo laminado, suelo beige, vigas vistas y alfombra

Photo: Nick Klein © 2022 Houzz
Modelo de sala de estar con biblioteca abierta tradicional renovada grande con paredes azules, suelo de madera clara, pared multimedia y suelo beige
Modelo de sala de estar con biblioteca abierta tradicional renovada grande con paredes azules, suelo de madera clara, pared multimedia y suelo beige

Our St. Pete studio designed this stunning home in a Greek Mediterranean style to create the best of Florida waterfront living. We started with a neutral palette and added pops of bright blue to recreate the hues of the ocean in the interiors. Every room is carefully curated to ensure a smooth flow and feel, including the luxurious bathroom, which evokes a calm, soothing vibe. All the bedrooms are decorated to ensure they blend well with the rest of the home's decor. The large outdoor pool is another beautiful highlight which immediately puts one in a relaxing holiday mood!
---
Pamela Harvey Interiors offers interior design services in St. Petersburg and Tampa, and throughout Florida's Suncoast area, from Tarpon Springs to Naples, including Bradenton, Lakewood Ranch, and Sarasota.
For more about Pamela Harvey Interiors, see here: https://www.pamelaharveyinteriors.com/
To learn more about this project, see here: https://www.pamelaharveyinteriors.com/portfolio-galleries/waterfront-home-tampa-fl
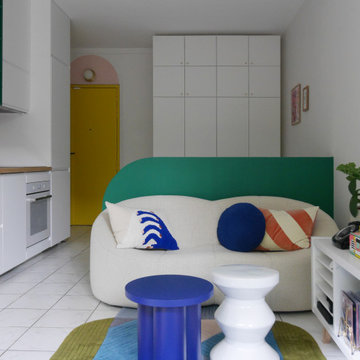
Cuisine ouverte dans salon
Imagen de salón abierto moderno pequeño con paredes rosas, suelo de baldosas de cerámica y suelo blanco
Imagen de salón abierto moderno pequeño con paredes rosas, suelo de baldosas de cerámica y suelo blanco
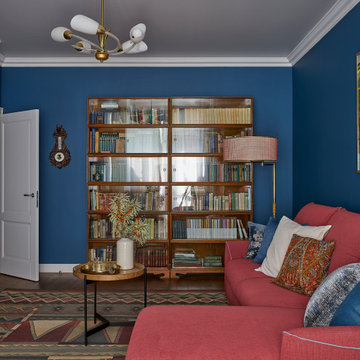
Владельцы квартиры — супруги в возрасте 58 и 59 лет, переводчики с английского и французского языка. «Это очень образованные люди, с разнообразными увлечениями, — рассказывает о своих заказчиках дизайнер Света Пахомова. — Любят читать, интересуются искусством, обожают ходить в театр. Хозяйка очень хорошо готовит и любит принимать гостей. Хозяин разбирается хорошо как в музыке, так и в вине. Они обладают очень хорошим вкусом и путешествуют по всему миру».
На стене — картина Елены Руфовой «Река Кама» (холст, масло)

Modelo de salón para visitas cerrado costero grande con paredes azules, suelo de baldosas de cerámica y boiserie

Modelo de sala de estar abierta bohemia con paredes azules, suelo de madera en tonos medios, todas las chimeneas, televisor colgado en la pared y suelo marrón
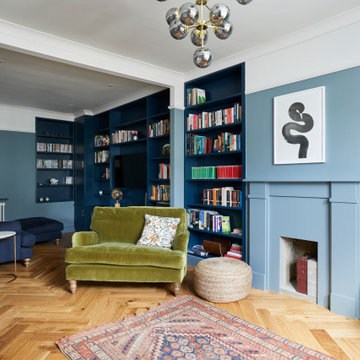
Foto de biblioteca en casa cerrada y blanca clásica renovada pequeña con paredes azules, suelo de madera en tonos medios, todas las chimeneas, marco de chimenea de yeso, televisor colgado en la pared y suelo marrón
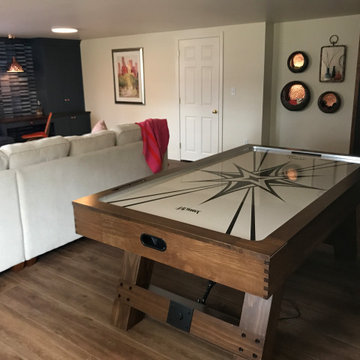
Sectional
Foto de sótano con puerta Cuarto de juegos tradicional renovado grande sin cuartos de juegos con paredes azules, suelo vinílico, suelo marrón y papel pintado
Foto de sótano con puerta Cuarto de juegos tradicional renovado grande sin cuartos de juegos con paredes azules, suelo vinílico, suelo marrón y papel pintado

Diseño de sala de estar con biblioteca abierta mediterránea extra grande sin chimenea y televisor con paredes azules, suelo de madera oscura y suelo marrón

Having successfully designed the then bachelor’s penthouse residence at the Waldorf Astoria, Kadlec Architecture + Design was retained to combine 2 units into a full floor residence in the historic Palmolive building in Chicago. The couple was recently married and have five older kids between them all in their 20s. She has 2 girls and he has 3 boys (Think Brady bunch). Nate Berkus and Associates was the interior design firm, who is based in Chicago as well, so it was a fun collaborative process.
Details:
-Brass inlay in natural oak herringbone floors running the length of the hallway, which joins in the rotunda.
-Bronze metal and glass doors bring natural light into the interior of the residence and main hallway as well as highlight dramatic city and lake views.
-Billiards room is paneled in walnut with navy suede walls. The bar countertop is zinc.
-Kitchen is black lacquered with grass cloth walls and has two inset vintage brass vitrines.
-High gloss lacquered office
-Lots of vintage/antique lighting from Paris flea market (dining room fixture, over-scaled sconces in entry)
-World class art collection
Photography: Tony Soluri, Interior Design: Nate Berkus Interiors and Sasha Adler Design
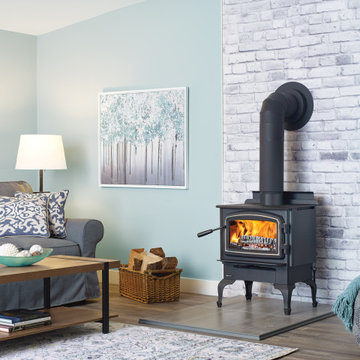
Diseño de salón cerrado tradicional renovado de tamaño medio sin televisor con paredes azules, suelo laminado, estufa de leña y suelo marrón

After shot of the family area
Transitional/Coastal designed family room space. With custom white linen slipcover sofa in the L-Shape. How gorgeous are these custom Thibaut pattern X-benches along with the navy linen oversize custom tufted ottoman. Lets not forget the
32.521 fotos de zonas de estar con paredes azules y paredes rosas
9






