128 fotos de zonas de estar con paredes amarillas y suelo blanco
Filtrar por
Presupuesto
Ordenar por:Popular hoy
1 - 20 de 128 fotos
Artículo 1 de 3

Asta Homes
Great Falls, VA 22066
Foto de salón para visitas cerrado tradicional sin televisor con paredes amarillas, todas las chimeneas y suelo blanco
Foto de salón para visitas cerrado tradicional sin televisor con paredes amarillas, todas las chimeneas y suelo blanco
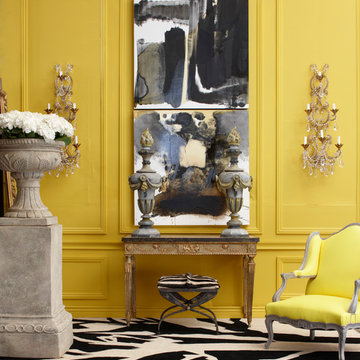
This room was done by Eugene Anthony for the "Antiques in Modern Design" project. This room is reminiscent of a 19th century Paris apartment with a modern twist. The use of the yellow wall color and the vibrant black and white patterned rug brings this room into the 21st century. Used in this room is an 18th century Italian painted and gilt wood console, possibly Roman. On top of the console are a pair of 19th century French painted finials that once adorned the top of a building. The large flower urn on a pedestal brings additional life into this room and gives it a more classic feel. The sconces offset the abstract paintings, providing a contrast between the classic and the modern. The armchair covered in a bright yellow fabric brings this chair from the 19th century to the present.
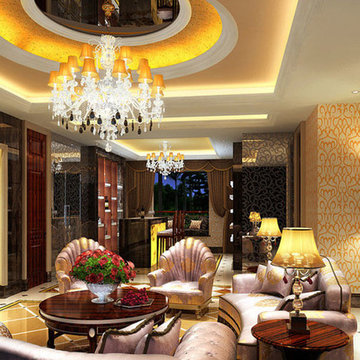
Diseño de salón para visitas abierto ecléctico grande sin televisor con paredes amarillas, suelo de mármol, chimenea lineal, marco de chimenea de yeso y suelo blanco

Ejemplo de salón abierto actual grande con paredes amarillas, suelo de baldosas de cerámica, estufa de leña, marco de chimenea de metal, televisor independiente, suelo blanco y vigas vistas
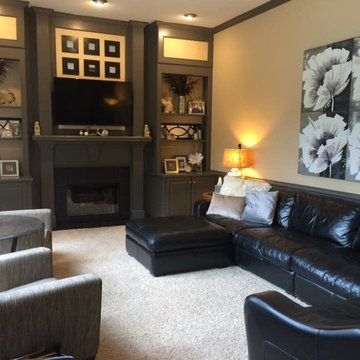
Before and after picture, I truly love the look of a dark painted oak woodwork.
Foto de sala de estar cerrada clásica renovada de tamaño medio con paredes amarillas, moqueta, todas las chimeneas, marco de chimenea de madera, televisor independiente y suelo blanco
Foto de sala de estar cerrada clásica renovada de tamaño medio con paredes amarillas, moqueta, todas las chimeneas, marco de chimenea de madera, televisor independiente y suelo blanco
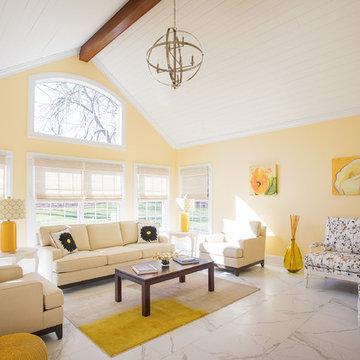
Foto de salón para visitas clásico renovado sin chimenea con paredes amarillas, suelo de mármol y suelo blanco
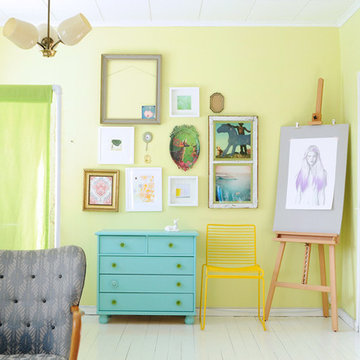
Jutta Rikola
Foto de salón contemporáneo con suelo de madera pintada, paredes amarillas y suelo blanco
Foto de salón contemporáneo con suelo de madera pintada, paredes amarillas y suelo blanco
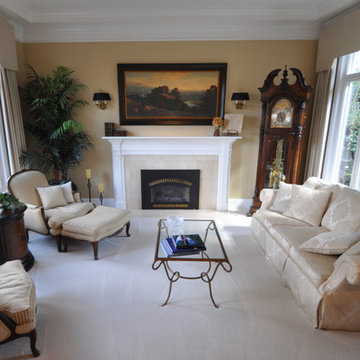
Diseño de salón para visitas cerrado tradicional de tamaño medio sin televisor con paredes amarillas, moqueta, todas las chimeneas, marco de chimenea de baldosas y/o azulejos y suelo blanco
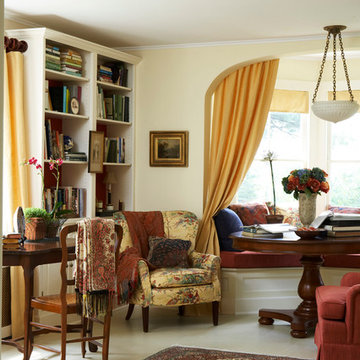
Library Design, Joseph DeLeo Photography
Diseño de sala de estar abierta tradicional de tamaño medio sin chimenea y televisor con paredes amarillas, suelo de madera pintada y suelo blanco
Diseño de sala de estar abierta tradicional de tamaño medio sin chimenea y televisor con paredes amarillas, suelo de madera pintada y suelo blanco
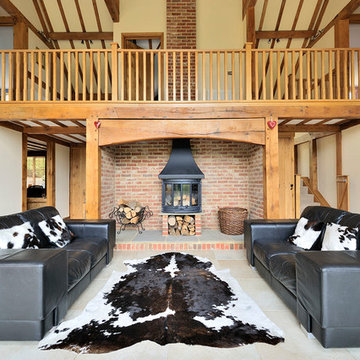
Imagen de salón cerrado rural de tamaño medio con paredes amarillas, estufa de leña y suelo blanco
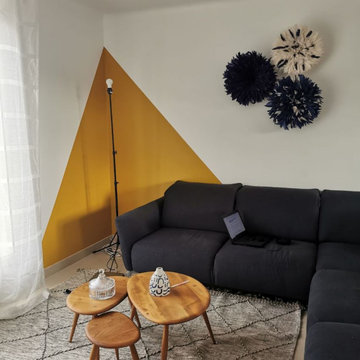
Mes clients cherchaient une décoration murrale originale et artisanale. Je leur ai proposé des juju-hat en plumes. Nous avons sélectionné des modèles qui mient le bleu nuit et le blanc. Des cadres ont également été commandés.
Le pied de lampe qu'il possédaient a été conservé et nous avons commandé chez Maisons du Monde un abat jour XXL.
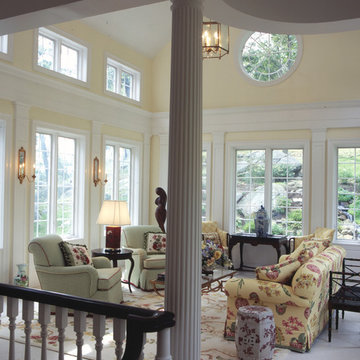
Formal living room in traditional home can benefit from fade protection that window film can provide Photo Courtesy of Eastman
Foto de salón para visitas tipo loft clásico grande sin chimenea y televisor con paredes amarillas, suelo de mármol y suelo blanco
Foto de salón para visitas tipo loft clásico grande sin chimenea y televisor con paredes amarillas, suelo de mármol y suelo blanco
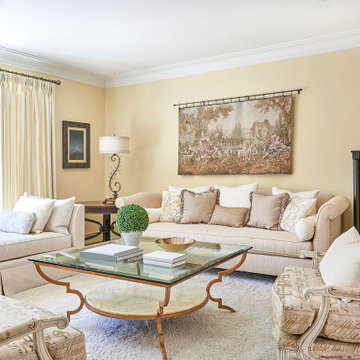
Formal Living Room elegantly layered in shades of white, cream and beige against a pale yellow wall. The client's tapestry inspired the palette from the upholstery to the silk striped drapes and the collection of accent pillows.
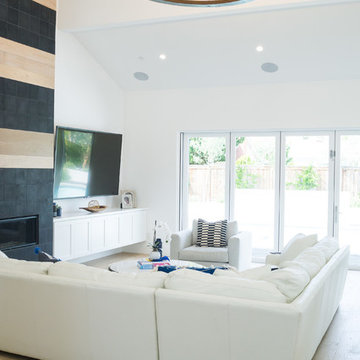
This Dover Shores, Newport Beach home was built with a young hip Newport Beach family in mind. Bright and airy finishes were used throughout, with a modern twist. The palette is neutral with lots of geometric blacks, whites and grays. Cement tile, beautiful hardwood floors and natural stone were used throughout. The designer collaborated with the builder on all finishes and fixtures inside and out to create an inviting and impressive home.
Lane Dittoe
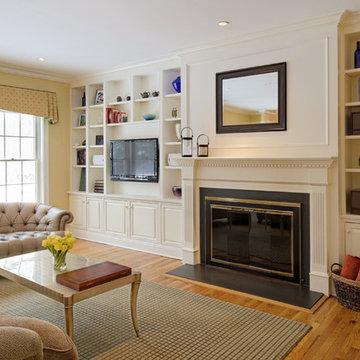
Diseño de salón para visitas abierto tradicional de tamaño medio sin televisor con paredes amarillas, suelo de madera en tonos medios, todas las chimeneas, marco de chimenea de madera y suelo blanco
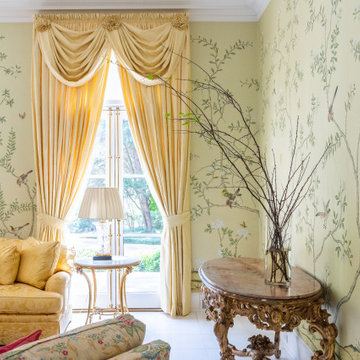
Ejemplo de salón para visitas cerrado tradicional de tamaño medio con paredes amarillas, suelo de mármol, todas las chimeneas, suelo blanco y papel pintado
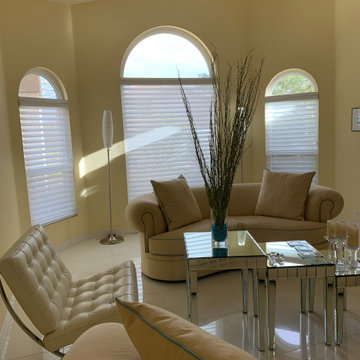
Sheer shades were added to complete the elegant look of this living room and dining room. The shades allow light to come in while offering privacy when closed.
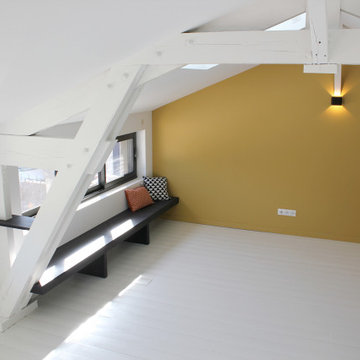
Nouvelle fenêtre créée en symétrie de l'ancienne.
Jolie banquette sur mesure en Valchromat afin d'optimiser la faible hauteur sous pente.
Charpente retroussée et peinte en blanc pour accentuer la sensation d'espace.
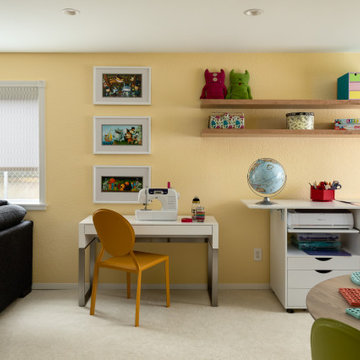
The basement remained unused for years. Our design analysis took us from Rec Room to Sewing Room to Game Room to Home Theater to Work out Room. Our challenge was to create an open concept space where all of these activities could take place simultaneously. Family Home in Greenwood, Seattle, WA - Kitchen, Teen Room, Office Art, by Belltown Design LLC, Photography by Julie Mannell
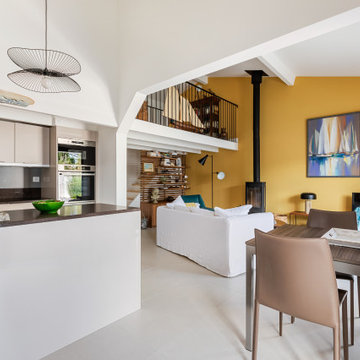
Modelo de sala de estar abierta contemporánea grande con paredes amarillas, suelo de baldosas de cerámica, estufa de leña, marco de chimenea de metal, televisor independiente, suelo blanco y vigas vistas
128 fotos de zonas de estar con paredes amarillas y suelo blanco
1





