200 fotos de zonas de estar con paredes amarillas y estufa de leña
Filtrar por
Presupuesto
Ordenar por:Popular hoy
81 - 100 de 200 fotos
Artículo 1 de 3
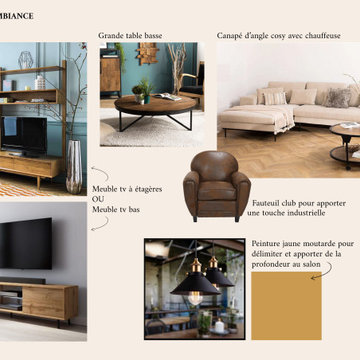
Diseño de salón abierto retro de tamaño medio con paredes amarillas, suelo de madera clara, estufa de leña y televisor independiente
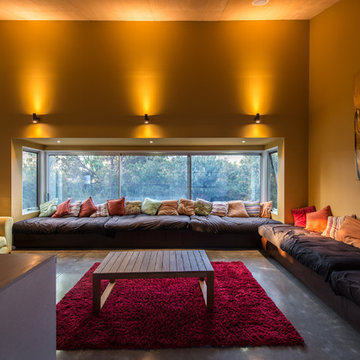
Shane Blue
Ejemplo de salón actual con paredes amarillas, suelo de cemento, estufa de leña, marco de chimenea de madera y televisor colgado en la pared
Ejemplo de salón actual con paredes amarillas, suelo de cemento, estufa de leña, marco de chimenea de madera y televisor colgado en la pared
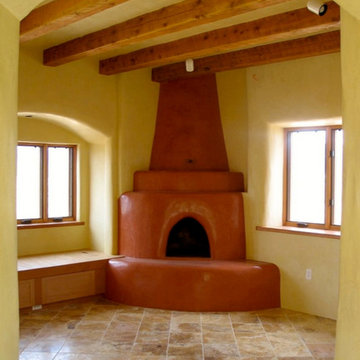
This 2400 sq. ft. home rests at the very beginning of the high mesa just outside of Taos. To the east, the Taos valley is green and verdant fed by rivers and streams that run down from the mountains, and to the west the high sagebrush mesa stretches off to the distant Brazos range.
The house is sited to capture the high mountains to the northeast through the floor to ceiling height corner window off the kitchen/dining room.The main feature of this house is the central Atrium which is an 18 foot adobe octagon topped with a skylight to form an indoor courtyard complete with a fountain. Off of this central space are two offset squares, one to the east and one to the west. The bedrooms and mechanical room are on the west side and the kitchen, dining, living room and an office are on the east side.
The house is a straw bale/adobe hybrid, has custom hand dyed plaster throughout with Talavera Tile in the public spaces and Saltillo Tile in the bedrooms. There is a large kiva fireplace in the living room, and a smaller one occupies a corner in the Master Bedroom. The Master Bathroom is finished in white marble tile. The separate garage is connected to the house with a triangular, arched breezeway with a copper ceiling.
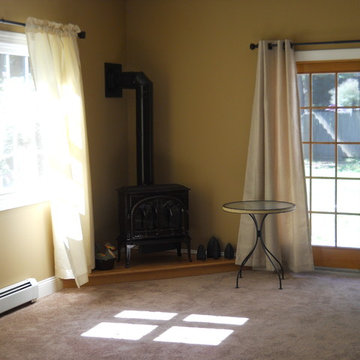
Rather than renovating their own home, this couple decided to remodel and move into the mother's home to keep her in a familiar setting and create a multi-generational home under one roof.
Careful consideration was given to the design of the exterior of the home so that the second floor addition blended with the original home creating a unified façade. In addition, a portico was installed over the front entry, giving a more formal appearance and offering shelter from the elements.
It was necessary to design a single-floor living space for the aging parent who had recently broken a hip. The entire first floor layout was renovated with the focus on ease of mobility while maintaining a coherent, balanced design throughout the house. To allow for a “no-step” main level, the existing sunken family room floor was raised to bring it flush with the adjacent kitchen floor then converted into a spacious dining room. A new great room was constructed which boasts a beautiful corner wood burning stove. This addition created a comfortable and accessible place to relax, at the same time offering a space for larger family gatherings.
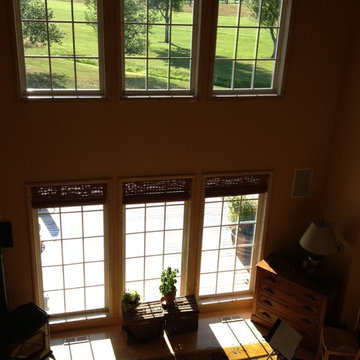
The wall of windows is enchanting, and fills the living room with natural light all year round! Loft Farmhouse, San Juan Island, Washington. Belltown Design. Photography by Paula McHugh
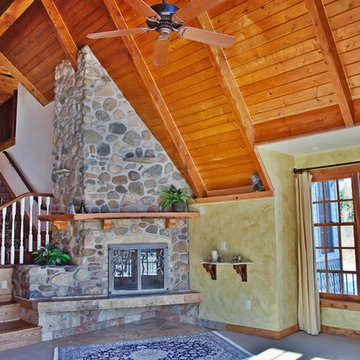
There might not be a fire in the photo, but we know you're already feeling snuggly just imagining the warmth you'd enjoy in front of this beauty. We know you're already envisioning Christmas stocking placement, too. Don't worry, so are we.
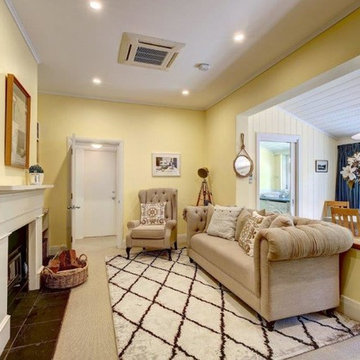
Shane Harris. www.archimagery.com.au
Ejemplo de sala de estar abierta campestre de tamaño medio con paredes amarillas, moqueta, estufa de leña, marco de chimenea de yeso y suelo beige
Ejemplo de sala de estar abierta campestre de tamaño medio con paredes amarillas, moqueta, estufa de leña, marco de chimenea de yeso y suelo beige
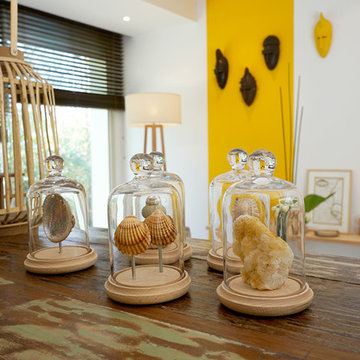
tinymuseum detail, with yellow wall with african masks in background
Diseño de salón cerrado romántico de tamaño medio con paredes amarillas, estufa de leña, marco de chimenea de metal y suelo beige
Diseño de salón cerrado romántico de tamaño medio con paredes amarillas, estufa de leña, marco de chimenea de metal y suelo beige
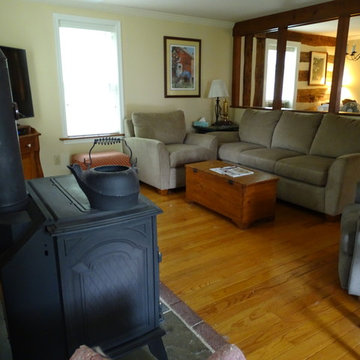
Diseño de sala de estar cerrada tradicional pequeña con paredes amarillas, suelo de madera clara, estufa de leña, televisor en una esquina, suelo amarillo y marco de chimenea de metal
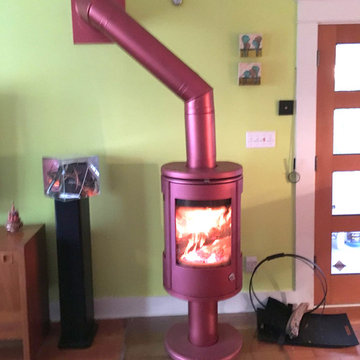
Foto de salón abierto ecléctico de tamaño medio con paredes amarillas, suelo de baldosas de cerámica, estufa de leña y marco de chimenea de yeso
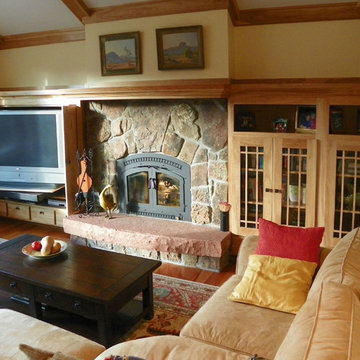
Diseño de sala de estar cerrada clásica con paredes amarillas, suelo de madera en tonos medios, estufa de leña, marco de chimenea de piedra, pared multimedia y suelo marrón
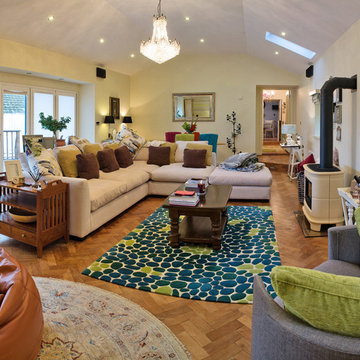
This amazing family space is so cosy and complete with textures and soft furnishings. Rugs on top of timeless herringbone floor, scatter cushions to sink into on large, deep l-shaped couch and a leather beanbag to really make this a space to live in.
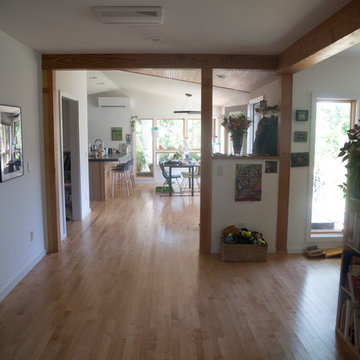
Exposed beams accentuate the modern open concept living space in this renovated home. Maple hardwood floor, woodstove.
Photo credit: Jennifer Broy
Foto de salón abierto nórdico con paredes amarillas, suelo de madera clara y estufa de leña
Foto de salón abierto nórdico con paredes amarillas, suelo de madera clara y estufa de leña
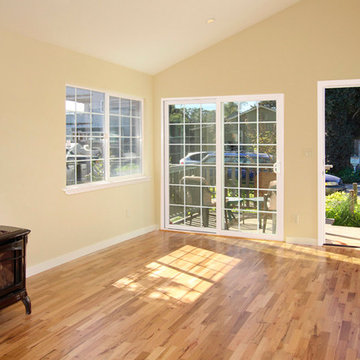
Genia Barnes
Imagen de salón abierto costero de tamaño medio con paredes amarillas, suelo de madera en tonos medios y estufa de leña
Imagen de salón abierto costero de tamaño medio con paredes amarillas, suelo de madera en tonos medios y estufa de leña
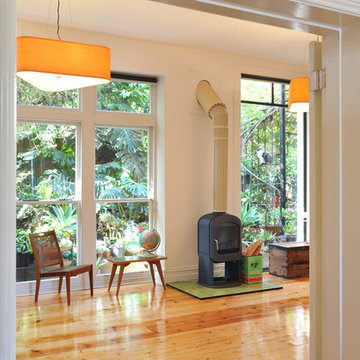
Mark Fergus Photography
Ejemplo de salón cerrado clásico renovado de tamaño medio sin televisor con paredes amarillas, suelo de madera clara, estufa de leña y marco de chimenea de baldosas y/o azulejos
Ejemplo de salón cerrado clásico renovado de tamaño medio sin televisor con paredes amarillas, suelo de madera clara, estufa de leña y marco de chimenea de baldosas y/o azulejos
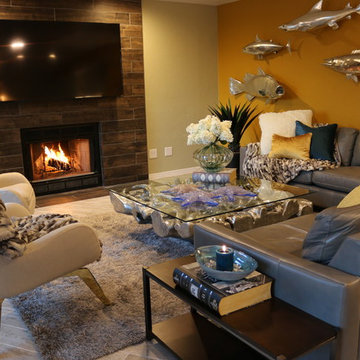
Hay piezas de diseño que hacen único este espacio, a la vez funcional y divertido, lo hace un hogar lleno de calidez. los colores, la madera, el fuego, todo hace un complemento perfecto
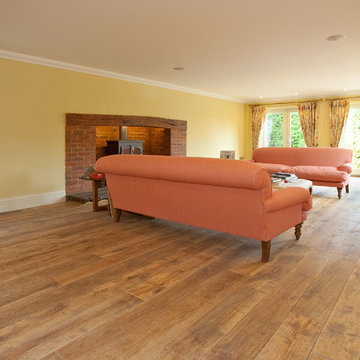
Winchester Antique Wood Flooring fitting to Living Room
Foto de salón para visitas cerrado de estilo de casa de campo extra grande sin televisor con paredes amarillas, suelo de madera en tonos medios, estufa de leña y marco de chimenea de ladrillo
Foto de salón para visitas cerrado de estilo de casa de campo extra grande sin televisor con paredes amarillas, suelo de madera en tonos medios, estufa de leña y marco de chimenea de ladrillo
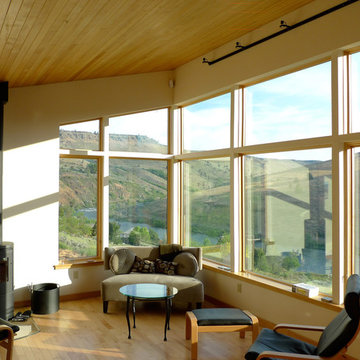
This residential retreat on the Deschutes River near Maupin, Oregon is uniquely designed around a large central deck overlooking the river. Used for relaxation and entertainment, the deck is partially covered to function as an outdoor room. A large barn door can close off the deck for additional privacy, protection from the westerly winds and security. The deck space also separates the master suite from the great room for an enhanced sense of privacy and intimacy.
By keeping square footage at a minimum and construction straight forward, the simple, cost-effective design met the client's tight budget constraints without compromising features. The shed roof design increases the sense of height of the interior space on the upper level, opening up dramatic easterly views toward the river and hills beyond. The great room combines the kitchen, dining and living room into an open, flexible floor plan. Two guest rooms, a guest bathroom, utility room, mud room and garage efficiently occupy the lower level of the structure.
Located in the high-desert east of the Cascade Mountains, an area prone to range fires, this home is extremely fire-resistant. Features include a fireproof metal roof, concrete pavers instead of wood on the deck and fiber cement siding along the lower level.
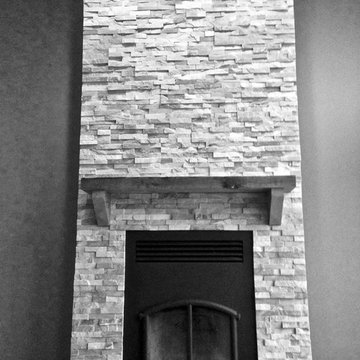
Open concept kitchen, dining and living area with vaulted ceilings. High efficiency wood burn stove keeps this family space warm and inviting.
Imagen de salón abierto minimalista con paredes amarillas, suelo de madera en tonos medios, estufa de leña, marco de chimenea de piedra y suelo marrón
Imagen de salón abierto minimalista con paredes amarillas, suelo de madera en tonos medios, estufa de leña, marco de chimenea de piedra y suelo marrón
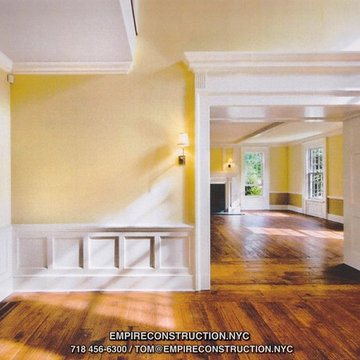
Living Rooms by Empire Restoration and Consulting
Ejemplo de salón abierto de estilo americano extra grande sin televisor con paredes amarillas, suelo de madera en tonos medios, estufa de leña y marco de chimenea de madera
Ejemplo de salón abierto de estilo americano extra grande sin televisor con paredes amarillas, suelo de madera en tonos medios, estufa de leña y marco de chimenea de madera
200 fotos de zonas de estar con paredes amarillas y estufa de leña
5





