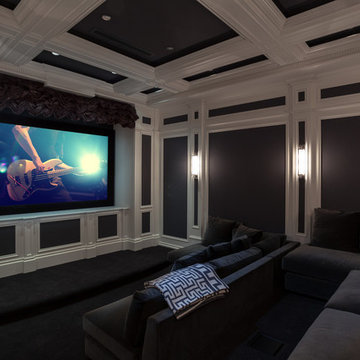299 fotos de zonas de estar con pared multimedia y suelo negro
Filtrar por
Presupuesto
Ordenar por:Popular hoy
61 - 80 de 299 fotos
Artículo 1 de 3
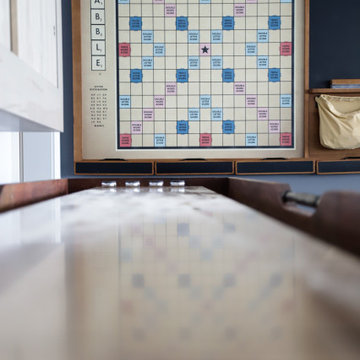
This beautiful lakefront New Jersey home is replete with exquisite design. The sprawling living area flaunts super comfortable seating that can accommodate large family gatherings while the stonework fireplace wall inspired the color palette. The game room is all about practical and functionality, while the master suite displays all things luxe. The fabrics and upholstery are from high-end showrooms like Christian Liaigre, Ralph Pucci, Holly Hunt, and Dennis Miller. Lastly, the gorgeous art around the house has been hand-selected for specific rooms and to suit specific moods.
Project completed by New York interior design firm Betty Wasserman Art & Interiors, which serves New York City, as well as across the tri-state area and in The Hamptons.
For more about Betty Wasserman, click here: https://www.bettywasserman.com/
To learn more about this project, click here:
https://www.bettywasserman.com/spaces/luxury-lakehouse-new-jersey/
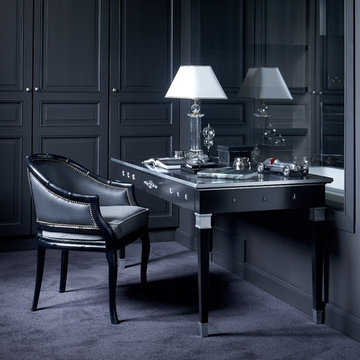
Foto de biblioteca en casa abierta contemporánea de tamaño medio sin chimenea con paredes negras, moqueta, marco de chimenea de piedra, pared multimedia y suelo negro
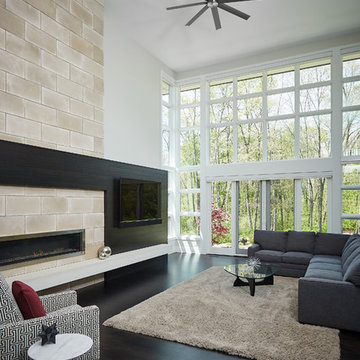
Modern great room with window wall, unique gas fireplace, and mounted television
Photo by Ashley Avila Photography
Modelo de salón moderno con paredes blancas, suelo de madera oscura, chimenea lineal, marco de chimenea de baldosas y/o azulejos, pared multimedia y suelo negro
Modelo de salón moderno con paredes blancas, suelo de madera oscura, chimenea lineal, marco de chimenea de baldosas y/o azulejos, pared multimedia y suelo negro

Imagen de salón abierto escandinavo de tamaño medio con paredes blancas, suelo de baldosas de porcelana, estufa de leña, marco de chimenea de metal, pared multimedia, suelo negro, machihembrado y madera
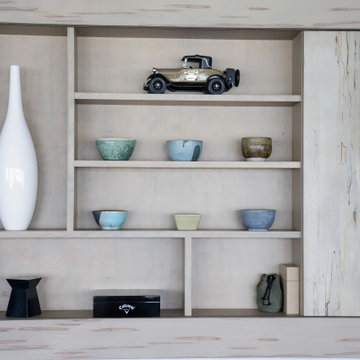
This beautiful lakefront New Jersey home is replete with exquisite design. The sprawling living area flaunts super comfortable seating that can accommodate large family gatherings while the stonework fireplace wall inspired the color palette. The game room is all about practical and functionality, while the master suite displays all things luxe. The fabrics and upholstery are from high-end showrooms like Christian Liaigre, Ralph Pucci, Holly Hunt, and Dennis Miller. Lastly, the gorgeous art around the house has been hand-selected for specific rooms and to suit specific moods.
Project completed by New York interior design firm Betty Wasserman Art & Interiors, which serves New York City, as well as across the tri-state area and in The Hamptons.
For more about Betty Wasserman, click here: https://www.bettywasserman.com/
To learn more about this project, click here:
https://www.bettywasserman.com/spaces/luxury-lakehouse-new-jersey/
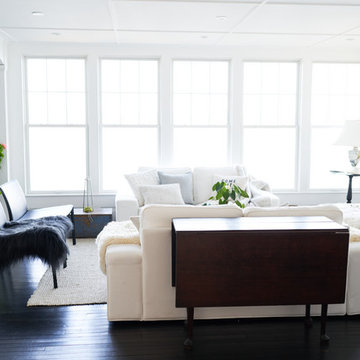
Modern Transitional Living room at this Design & Renovation our Moore House team did. Black wood floors, sheepskins, ikea couches and some mixed antiques made this space feel more like a home than a time capsule.
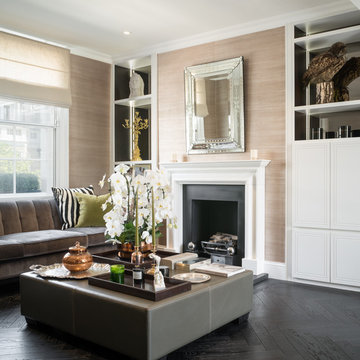
https://www.zacandzac.co.uk
Diseño de salón cerrado clásico renovado con paredes beige, suelo de madera oscura, todas las chimeneas, marco de chimenea de piedra, pared multimedia y suelo negro
Diseño de salón cerrado clásico renovado con paredes beige, suelo de madera oscura, todas las chimeneas, marco de chimenea de piedra, pared multimedia y suelo negro
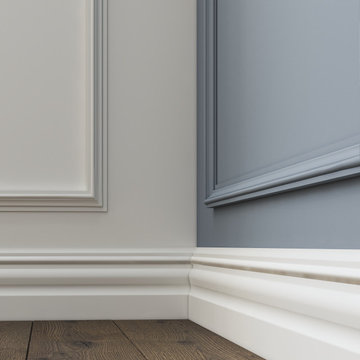
Hamptons family living at its best. This client wanted a beautiful Hamptons style home to emerge from the renovation of a tired brick veneer home for her family. The white/grey/blue palette of Hamptons style was her go to style which was an imperative part of the design brief but the creation of new zones for adult and soon to be teenagers was just as important. Our client didn't know where to start and that's how we helped her. Starting with a design brief, we set about working with her to choose all of the colours, finishes, fixtures and fittings and to also design the joinery/cabinetry to satisfy storage and aesthetic needs. We supplemented this with a full set of construction drawings to compliment the Architectural plans. Nothing was left to chance as we created the home of this family's dreams. Using white walls and dark floors throughout enabled us to create a harmonious palette that flowed from room to room. A truly beautiful home, one of our favourites!
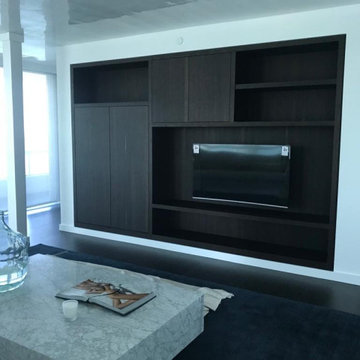
This beautiful family/TV room renovation project.
Imagen de sala de estar abierta minimalista pequeña con paredes blancas, suelo de madera oscura, pared multimedia y suelo negro
Imagen de sala de estar abierta minimalista pequeña con paredes blancas, suelo de madera oscura, pared multimedia y suelo negro
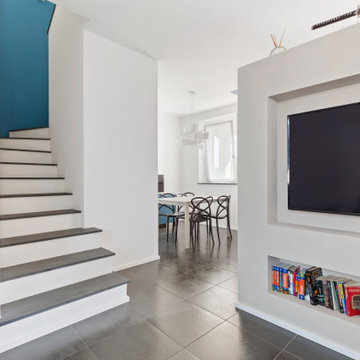
Modelo de salón abierto actual de tamaño medio con paredes blancas, suelo de baldosas de porcelana, pared multimedia y suelo negro
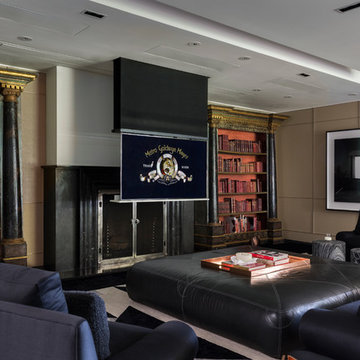
If you prefer your entertainment on television, the projector screen automatically stores in ceiling and TV is lowered to eye level.
Foto de cine en casa abierto clásico extra grande con paredes beige, moqueta, pared multimedia y suelo negro
Foto de cine en casa abierto clásico extra grande con paredes beige, moqueta, pared multimedia y suelo negro
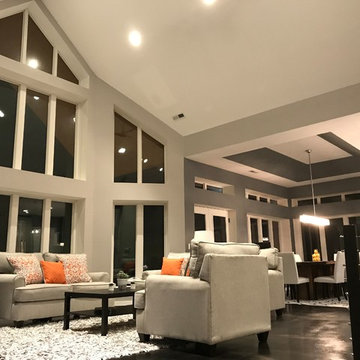
Imagen de salón abierto contemporáneo con paredes grises, suelo de cemento, marco de chimenea de hormigón, pared multimedia y suelo negro
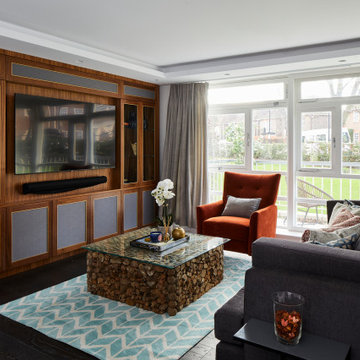
Ejemplo de salón abierto clásico renovado de tamaño medio sin chimenea con paredes beige, suelo de madera oscura, pared multimedia y suelo negro
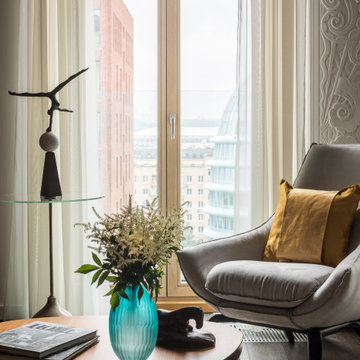
Imagen de salón contemporáneo grande con paredes beige, suelo de madera oscura, pared multimedia y suelo negro
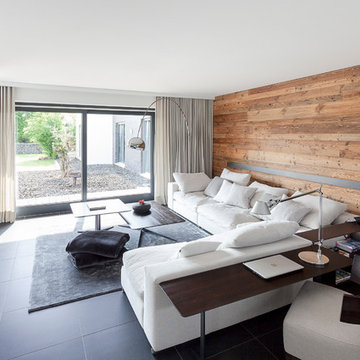
Planung: Martin Habes
Foto: Michael Habes
Ejemplo de salón abierto contemporáneo de tamaño medio con paredes grises, suelo de baldosas de cerámica, todas las chimeneas, marco de chimenea de yeso, pared multimedia y suelo negro
Ejemplo de salón abierto contemporáneo de tamaño medio con paredes grises, suelo de baldosas de cerámica, todas las chimeneas, marco de chimenea de yeso, pared multimedia y suelo negro
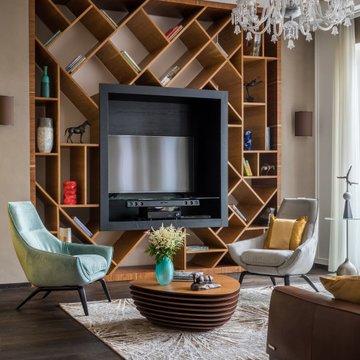
Imagen de salón actual grande con paredes beige, suelo de madera oscura, pared multimedia y suelo negro
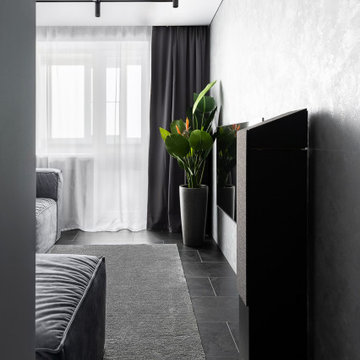
Отдельный домашний кинотеатр в двухкомнатной квартире. Возможно ли это?
Все возможно. И здесь в этой небольшой комнате расположилось все самое необходимое.А благодаря слою звукоизоляции на стенах соседи никогда об этом не узнают!
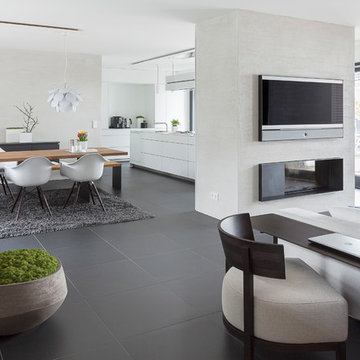
Planung: Martin Habes
Foto: Michael Habes
Imagen de salón abierto actual de tamaño medio con paredes grises, suelo de baldosas de cerámica, todas las chimeneas, marco de chimenea de yeso, pared multimedia y suelo negro
Imagen de salón abierto actual de tamaño medio con paredes grises, suelo de baldosas de cerámica, todas las chimeneas, marco de chimenea de yeso, pared multimedia y suelo negro
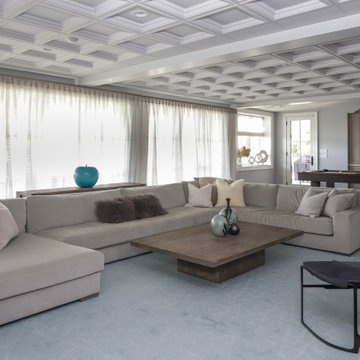
This beautiful lakefront New Jersey home is replete with exquisite design. The sprawling living area flaunts super comfortable seating that can accommodate large family gatherings while the stonework fireplace wall inspired the color palette. The game room is all about practical and functionality, while the master suite displays all things luxe. The fabrics and upholstery are from high-end showrooms like Christian Liaigre, Ralph Pucci, Holly Hunt, and Dennis Miller. Lastly, the gorgeous art around the house has been hand-selected for specific rooms and to suit specific moods.
Project completed by New York interior design firm Betty Wasserman Art & Interiors, which serves New York City, as well as across the tri-state area and in The Hamptons.
For more about Betty Wasserman, click here: https://www.bettywasserman.com/
To learn more about this project, click here:
https://www.bettywasserman.com/spaces/luxury-lakehouse-new-jersey/
299 fotos de zonas de estar con pared multimedia y suelo negro
4






