4.845 fotos de zonas de estar con pared multimedia y suelo beige
Filtrar por
Presupuesto
Ordenar por:Popular hoy
61 - 80 de 4845 fotos
Artículo 1 de 3
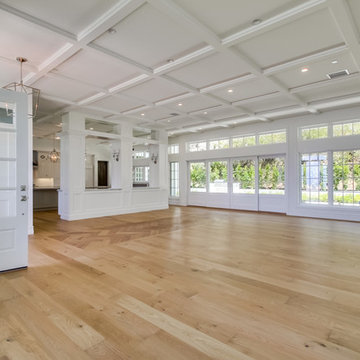
Priceless 180 degree views of La Jolla and the Pacific Ocean, provide you with a front row seat to spectacular sunsets every evening.
Ejemplo de salón para visitas abierto de estilo americano extra grande con paredes blancas, suelo de madera clara, suelo beige, marco de chimenea de baldosas y/o azulejos, pared multimedia y todas las chimeneas
Ejemplo de salón para visitas abierto de estilo americano extra grande con paredes blancas, suelo de madera clara, suelo beige, marco de chimenea de baldosas y/o azulejos, pared multimedia y todas las chimeneas
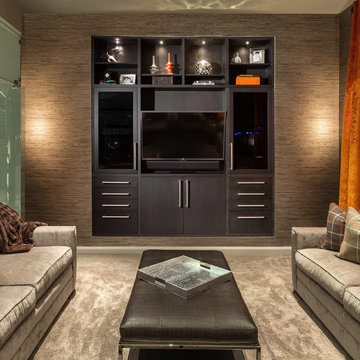
Beautiful Wood-Mode custom cabinets used to for this modern day built in media center. Maple cabinetry featured with a Matte Eclipse finish, glass inset doors, and LED lighting.
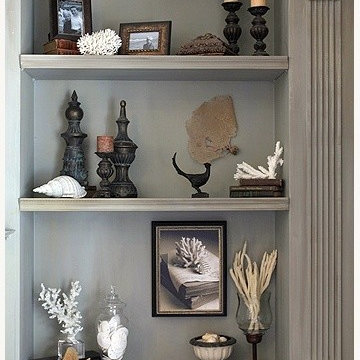
http://www.nestdesigngroup.com/index.html
Foto de sala de estar abierta marinera grande con paredes beige, moqueta, todas las chimeneas, marco de chimenea de madera, pared multimedia y suelo beige
Foto de sala de estar abierta marinera grande con paredes beige, moqueta, todas las chimeneas, marco de chimenea de madera, pared multimedia y suelo beige
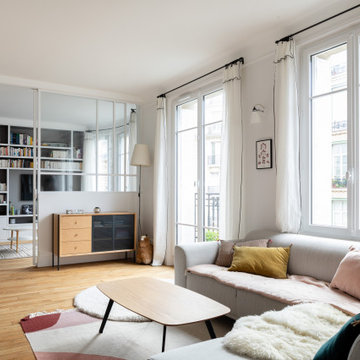
Nos clients ont fait l'acquisition de ce 135 m² afin d'y loger leur future famille. Le couple avait une certaine vision de leur intérieur idéal : de grands espaces de vie et de nombreux rangements.
Nos équipes ont donc traduit cette vision physiquement. Ainsi, l'appartement s'ouvre sur une entrée intemporelle où se dresse un meuble Ikea et une niche boisée. Éléments parfaits pour habiller le couloir et y ranger des éléments sans l'encombrer d'éléments extérieurs.
Les pièces de vie baignent dans la lumière. Au fond, il y a la cuisine, située à la place d'une ancienne chambre. Elle détonne de par sa singularité : un look contemporain avec ses façades grises et ses finitions en laiton sur fond de papier au style anglais.
Les rangements de la cuisine s'invitent jusqu'au premier salon comme un trait d'union parfait entre les 2 pièces.
Derrière une verrière coulissante, on trouve le 2e salon, lieu de détente ultime avec sa bibliothèque-meuble télé conçue sur-mesure par nos équipes.
Enfin, les SDB sont un exemple de notre savoir-faire ! Il y a celle destinée aux enfants : spacieuse, chaleureuse avec sa baignoire ovale. Et celle des parents : compacte et aux traits plus masculins avec ses touches de noir.
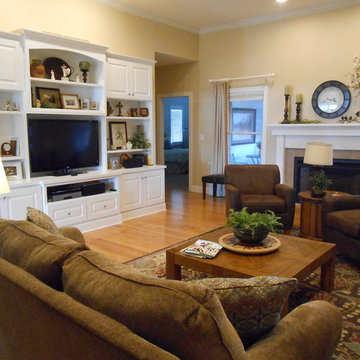
Modelo de salón cerrado clásico de tamaño medio con paredes beige, suelo de madera clara, todas las chimeneas, marco de chimenea de baldosas y/o azulejos, pared multimedia y suelo beige
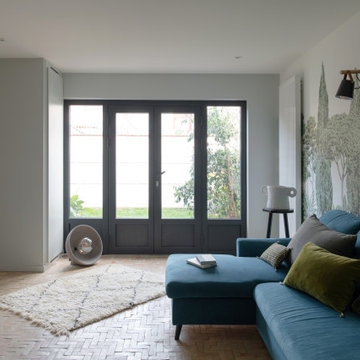
La visite de notre projet Chasse continue ! Nous vous emmenons ici dans le salon dessiné et réalisée sur mesure. Pour repenser les contours de cet ancien garage, de larges ouvertures toute hauteur, de jolies tonalités vert gris little green,le papier peint riviera @isidoreleroy, des carreaux bejmat au sol de chez @mediterrananée stone, une large baie coulissante de chez alu style .
Ici le salon en lien avec le jardin ??
Architecte : @synesthesies
Photographe : @sabine_serrad.
Peinture little green Bejmat @mediterraneestone | Vaisselle @joly mood | Coussins et vase@auguste et cocotte
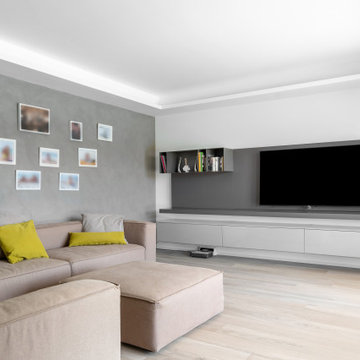
Ejemplo de sala de estar abierta moderna de tamaño medio con paredes blancas, suelo de baldosas de porcelana, pared multimedia, suelo beige y bandeja
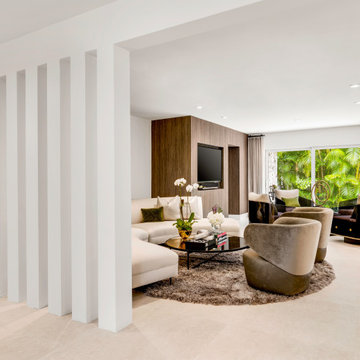
Modern open living room with modern furniture and accent divider wall.
Modelo de salón abierto contemporáneo grande con paredes blancas, suelo de baldosas de porcelana, pared multimedia y suelo beige
Modelo de salón abierto contemporáneo grande con paredes blancas, suelo de baldosas de porcelana, pared multimedia y suelo beige
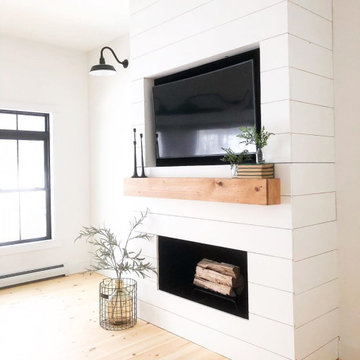
Ejemplo de salón abierto de estilo de casa de campo con paredes blancas, suelo de madera clara, chimenea lineal, marco de chimenea de madera, pared multimedia y suelo beige
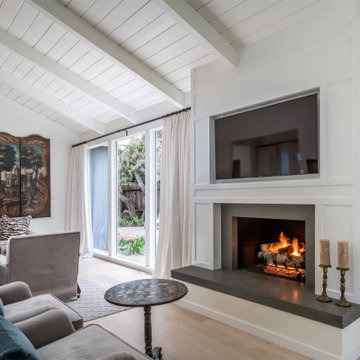
Diseño de salón para visitas abierto marinero de tamaño medio con paredes blancas, suelo de madera clara, todas las chimeneas, marco de chimenea de madera, pared multimedia y suelo beige
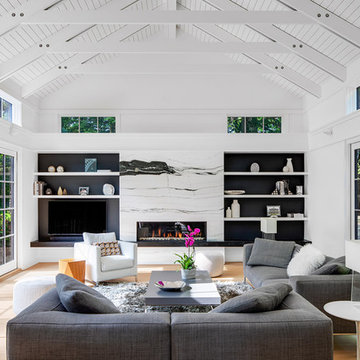
Modelo de salón contemporáneo con paredes blancas, suelo de madera clara, chimenea lineal, marco de chimenea de piedra, pared multimedia y suelo beige
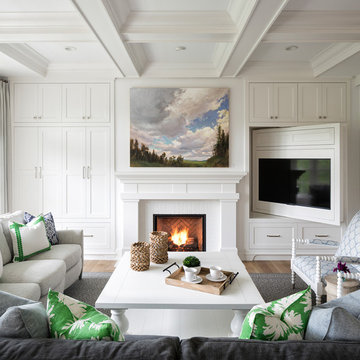
Landmark Photography
Ejemplo de sala de estar costera con paredes blancas, suelo de madera clara, todas las chimeneas, pared multimedia, suelo beige y alfombra
Ejemplo de sala de estar costera con paredes blancas, suelo de madera clara, todas las chimeneas, pared multimedia, suelo beige y alfombra
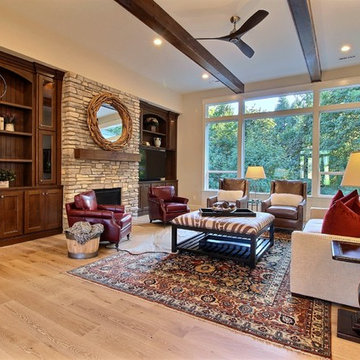
Paint by Sherwin Williams
Body Color - Wool Skein - SW 6148
Flex Suite Color - Universal Khaki - SW 6150
Downstairs Guest Suite Color - Silvermist - SW 7621
Downstairs Media Room Color - Quiver Tan - SW 6151
Exposed Beams & Banister Stain - Northwood Cabinets - Custom Truffle Stain
Gas Fireplace by Heat & Glo
Flooring & Tile by Macadam Floor & Design
Hardwood by Shaw Floors
Hardwood Product Kingston Oak in Tapestry
Carpet Products by Dream Weaver Carpet
Main Level Carpet Cosmopolitan in Iron Frost
Downstairs Carpet Santa Monica in White Orchid
Kitchen Backsplash by Z Tile & Stone
Tile Product - Textile in Ivory
Kitchen Backsplash Mosaic Accent by Glazzio Tiles
Tile Product - Versailles Series in Dusty Trail Arabesque Mosaic
Sinks by Decolav
Slab Countertops by Wall to Wall Stone Corp
Main Level Granite Product Colonial Cream
Downstairs Quartz Product True North Silver Shimmer
Windows by Milgard Windows & Doors
Window Product Style Line® Series
Window Supplier Troyco - Window & Door
Window Treatments by Budget Blinds
Lighting by Destination Lighting
Interior Design by Creative Interiors & Design
Custom Cabinetry & Storage by Northwood Cabinets
Customized & Built by Cascade West Development
Photography by ExposioHDR Portland
Original Plans by Alan Mascord Design Associates
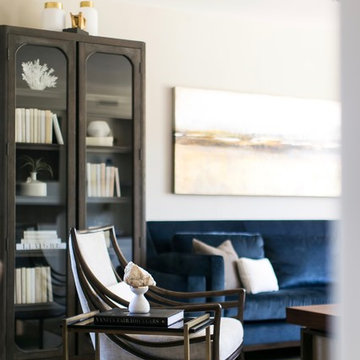
With most of the furniture pieces in a neutral color palette, the custom made navy blue sofa takes center stage, adding personality and vibrancy to the room. Flanked by a pair of dark wood stained cabinets the commissioned painting above the sofa and white accessories add the WOW the room deserved.
Robeson Design Interiors, Interior Design & Photo Styling | Ryan Garvin, Photography | Painting by Liz Jardain | Please Note: For information on items seen in these photos, leave a comment. For info about our work: info@robesondesign.com
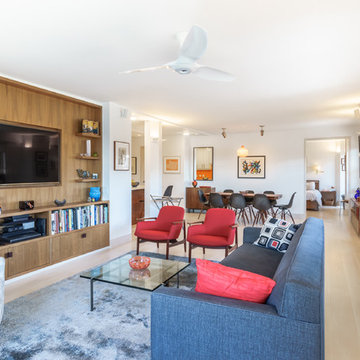
Heidi Solander
Imagen de salón abierto actual con paredes blancas, suelo de madera clara, pared multimedia y suelo beige
Imagen de salón abierto actual con paredes blancas, suelo de madera clara, pared multimedia y suelo beige
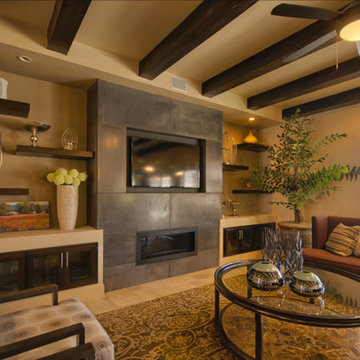
Foto de salón abierto tradicional de tamaño medio con paredes beige, suelo de baldosas de porcelana, todas las chimeneas, marco de chimenea de hormigón, pared multimedia y suelo beige
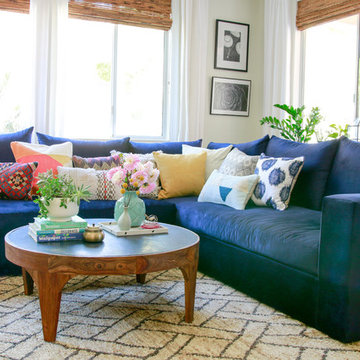
Rebecca Zajac
Foto de sala de estar abierta bohemia grande con paredes blancas, suelo de madera clara, todas las chimeneas, marco de chimenea de ladrillo, pared multimedia y suelo beige
Foto de sala de estar abierta bohemia grande con paredes blancas, suelo de madera clara, todas las chimeneas, marco de chimenea de ladrillo, pared multimedia y suelo beige
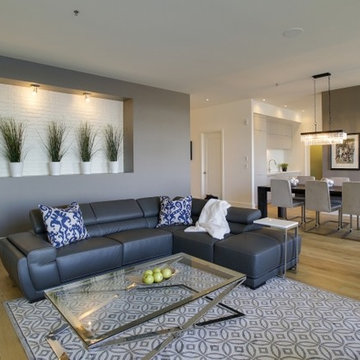
Discover Lauzon's Exposed Oak hardwood flooring from the Urban Loft Series. This magnific White Oak flooring enhance this decor with its marvelous natural shades, along with its wire brushed texture and its character look.
This picture has been taken in a model condo at St-Bruno-Sur-le-Lac.
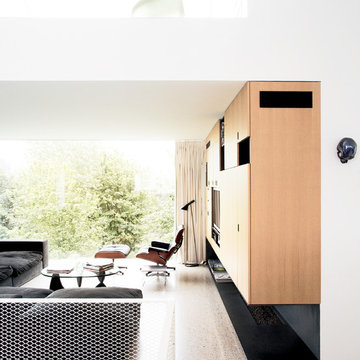
Photos are taking by http://www.ju-la.be/
Design by Architect Alexander Dierendonck
Interior Design by ARTerior Design www.arterior-design.com
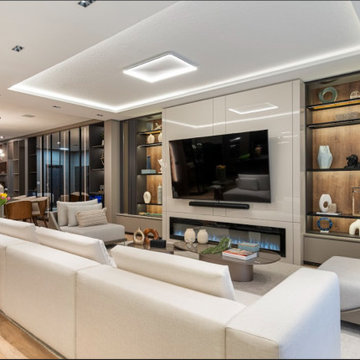
The high ceilings and large windows contribute to a feeling of spaciousness, while the white furniture and light-colored walls enhance the brightness of the room. This creates an airy and welcoming atmosphere.
The fireplace adds a focal point to the room and creates a sense of warmth and coziness. It’s easy to imagine curling up with a good book or spending time with loved ones by the fire.
The white couch and chairs look comfortable and inviting, and the throw pillows add a touch of personality. The placement of the furniture seems well-suited for conversation around the fireplace.
Overall, the living room seems like a stylish and comfortable space that would be perfect for relaxing or entertaining guests.
4.845 fotos de zonas de estar con pared multimedia y suelo beige
4





