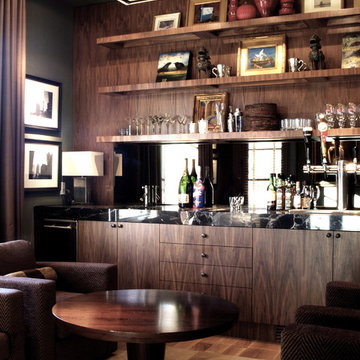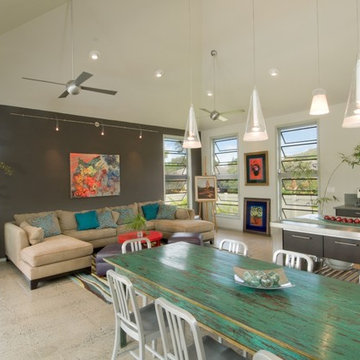15.035 fotos de zonas de estar con parades naranjas y paredes multicolor
Filtrar por
Presupuesto
Ordenar por:Popular hoy
121 - 140 de 15.035 fotos
Artículo 1 de 3

Media Room
Foto de cine en casa clásico renovado de tamaño medio con moqueta y paredes multicolor
Foto de cine en casa clásico renovado de tamaño medio con moqueta y paredes multicolor
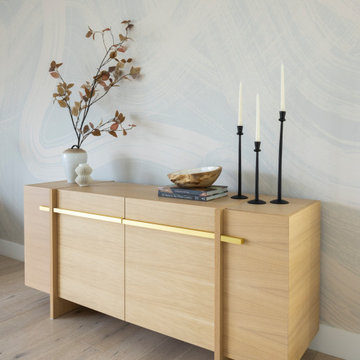
Light blue patterned wall paper, natural wood credenza with gold accents, ceramic pottery, black tapers, and decorative books by Jubilee Interiors in Los Angeles, California

Our Carmel design-build studio was tasked with organizing our client’s basement and main floor to improve functionality and create spaces for entertaining.
In the basement, the goal was to include a simple dry bar, theater area, mingling or lounge area, playroom, and gym space with the vibe of a swanky lounge with a moody color scheme. In the large theater area, a U-shaped sectional with a sofa table and bar stools with a deep blue, gold, white, and wood theme create a sophisticated appeal. The addition of a perpendicular wall for the new bar created a nook for a long banquette. With a couple of elegant cocktail tables and chairs, it demarcates the lounge area. Sliding metal doors, chunky picture ledges, architectural accent walls, and artsy wall sconces add a pop of fun.
On the main floor, a unique feature fireplace creates architectural interest. The traditional painted surround was removed, and dark large format tile was added to the entire chase, as well as rustic iron brackets and wood mantel. The moldings behind the TV console create a dramatic dimensional feature, and a built-in bench along the back window adds extra seating and offers storage space to tuck away the toys. In the office, a beautiful feature wall was installed to balance the built-ins on the other side. The powder room also received a fun facelift, giving it character and glitz.
---
Project completed by Wendy Langston's Everything Home interior design firm, which serves Carmel, Zionsville, Fishers, Westfield, Noblesville, and Indianapolis.
For more about Everything Home, see here: https://everythinghomedesigns.com/
To learn more about this project, see here:
https://everythinghomedesigns.com/portfolio/carmel-indiana-posh-home-remodel

Гостиная с мятными и терракотовыми стенами, яркой мебелью и рабочей зоной.
Modelo de sala de estar nórdica de tamaño medio sin televisor con paredes multicolor, suelo de madera en tonos medios y suelo marrón
Modelo de sala de estar nórdica de tamaño medio sin televisor con paredes multicolor, suelo de madera en tonos medios y suelo marrón

This fun rec-room features storage and display for all of the kids' legos as well as a wall clad with toy boxes
Ejemplo de sótano en el subsuelo Cuarto de juegos minimalista pequeño sin cuartos de juegos y chimenea con paredes multicolor, moqueta, suelo gris y papel pintado
Ejemplo de sótano en el subsuelo Cuarto de juegos minimalista pequeño sin cuartos de juegos y chimenea con paredes multicolor, moqueta, suelo gris y papel pintado
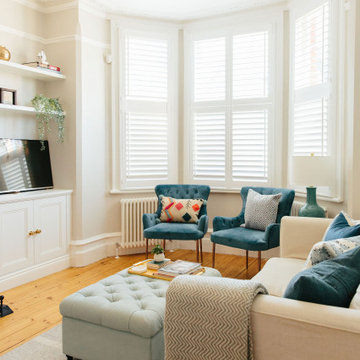
Imagen de salón para visitas abierto tradicional de tamaño medio con paredes multicolor, suelo de madera en tonos medios, todas las chimeneas y pared multimedia
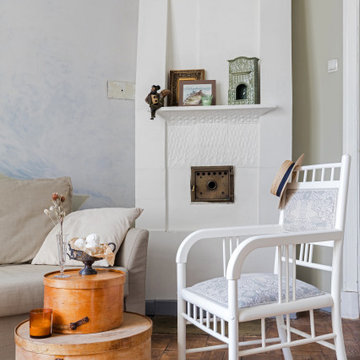
Foto de biblioteca en casa ecléctica de tamaño medio sin televisor con paredes multicolor, suelo de madera en tonos medios, estufa de leña, marco de chimenea de baldosas y/o azulejos y suelo marrón
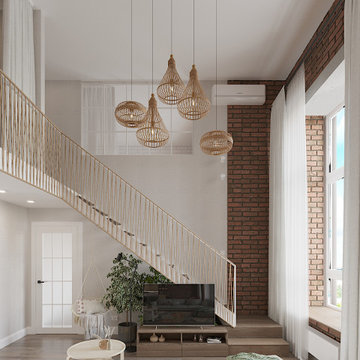
Diseño de salón tipo loft retro de tamaño medio sin chimenea con paredes multicolor, suelo vinílico, televisor independiente, suelo marrón y ladrillo
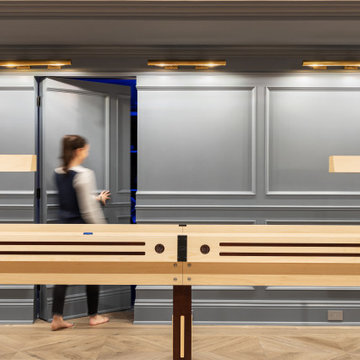
This 4,500 sq ft basement in Long Island is high on luxe, style, and fun. It has a full gym, golf simulator, arcade room, home theater, bar, full bath, storage, and an entry mud area. The palette is tight with a wood tile pattern to define areas and keep the space integrated. We used an open floor plan but still kept each space defined. The golf simulator ceiling is deep blue to simulate the night sky. It works with the room/doors that are integrated into the paneling — on shiplap and blue. We also added lights on the shuffleboard and integrated inset gym mirrors into the shiplap. We integrated ductwork and HVAC into the columns and ceiling, a brass foot rail at the bar, and pop-up chargers and a USB in the theater and the bar. The center arm of the theater seats can be raised for cuddling. LED lights have been added to the stone at the threshold of the arcade, and the games in the arcade are turned on with a light switch.
---
Project designed by Long Island interior design studio Annette Jaffe Interiors. They serve Long Island including the Hamptons, as well as NYC, the tri-state area, and Boca Raton, FL.
For more about Annette Jaffe Interiors, click here:
https://annettejaffeinteriors.com/
To learn more about this project, click here:
https://annettejaffeinteriors.com/basement-entertainment-renovation-long-island/
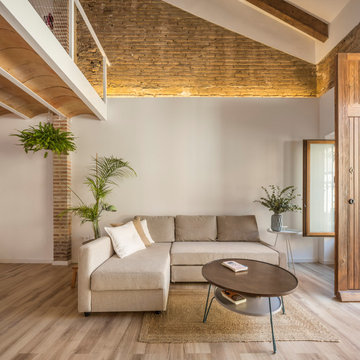
Salón. Espacio en doble altura.
Imagen de salón abierto mediterráneo pequeño sin televisor con paredes multicolor, suelo laminado, suelo marrón, vigas vistas y ladrillo
Imagen de salón abierto mediterráneo pequeño sin televisor con paredes multicolor, suelo laminado, suelo marrón, vigas vistas y ladrillo

The homeowners had a very specific vision for their large daylight basement. To begin, Neil Kelly's team, led by Portland Design Consultant Fabian Genovesi, took down numerous walls to completely open up the space, including the ceilings, and removed carpet to expose the concrete flooring. The concrete flooring was repaired, resurfaced and sealed with cracks in tact for authenticity. Beams and ductwork were left exposed, yet refined, with additional piping to conceal electrical and gas lines. Century-old reclaimed brick was hand-picked by the homeowner for the east interior wall, encasing stained glass windows which were are also reclaimed and more than 100 years old. Aluminum bar-top seating areas in two spaces. A media center with custom cabinetry and pistons repurposed as cabinet pulls. And the star of the show, a full 4-seat wet bar with custom glass shelving, more custom cabinetry, and an integrated television-- one of 3 TVs in the space. The new one-of-a-kind basement has room for a professional 10-person poker table, pool table, 14' shuffleboard table, and plush seating.

« Meuble cloison » traversant séparant l’espace jour et nuit incluant les rangements de chaque pièces.
Ejemplo de sala de estar con biblioteca abierta actual grande con paredes multicolor, suelo de travertino, estufa de leña, pared multimedia, suelo beige, vigas vistas y madera
Ejemplo de sala de estar con biblioteca abierta actual grande con paredes multicolor, suelo de travertino, estufa de leña, pared multimedia, suelo beige, vigas vistas y madera
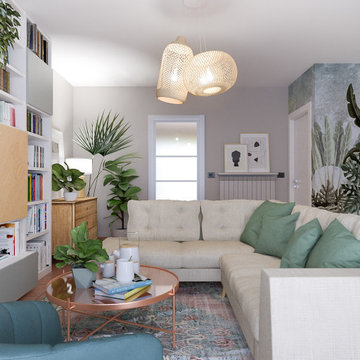
Liadesign
Modelo de biblioteca en casa cerrada contemporánea de tamaño medio con paredes multicolor, suelo de baldosas de terracota, estufa de leña, marco de chimenea de metal, pared multimedia y suelo rosa
Modelo de biblioteca en casa cerrada contemporánea de tamaño medio con paredes multicolor, suelo de baldosas de terracota, estufa de leña, marco de chimenea de metal, pared multimedia y suelo rosa
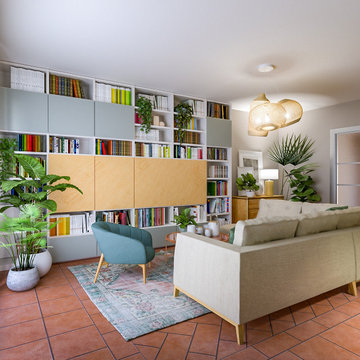
Liadesign
Modelo de biblioteca en casa cerrada contemporánea de tamaño medio con paredes multicolor, suelo de baldosas de terracota, estufa de leña, marco de chimenea de metal, pared multimedia y suelo rosa
Modelo de biblioteca en casa cerrada contemporánea de tamaño medio con paredes multicolor, suelo de baldosas de terracota, estufa de leña, marco de chimenea de metal, pared multimedia y suelo rosa

Ejemplo de salón abierto actual de tamaño medio sin chimenea con paredes multicolor, suelo de madera clara, pared multimedia y suelo blanco
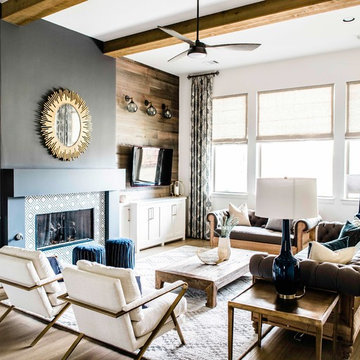
Our Austin design studio gave this living room a bright and modern refresh.
Project designed by Sara Barney’s Austin interior design studio BANDD DESIGN. They serve the entire Austin area and its surrounding towns, with an emphasis on Round Rock, Lake Travis, West Lake Hills, and Tarrytown.
For more about BANDD DESIGN, click here: https://bandddesign.com/
To learn more about this project, click here: https://bandddesign.com/living-room-refresh/
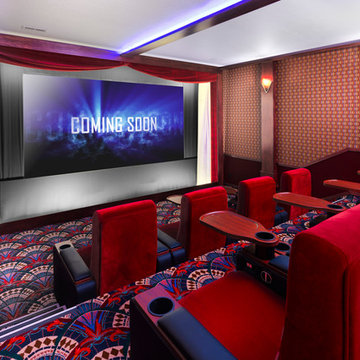
Ejemplo de cine en casa cerrado tradicional con paredes multicolor, moqueta, pantalla de proyección y suelo multicolor
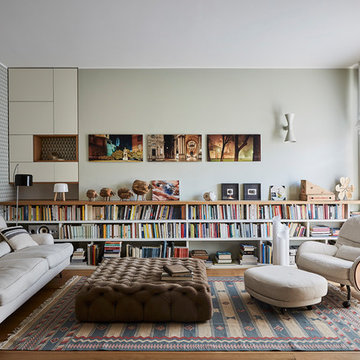
Arch. Cecilia Avogadro, photographer Matteo Imbriani
Foto de salón contemporáneo con paredes multicolor, suelo de madera en tonos medios y suelo marrón
Foto de salón contemporáneo con paredes multicolor, suelo de madera en tonos medios y suelo marrón
15.035 fotos de zonas de estar con parades naranjas y paredes multicolor
7






