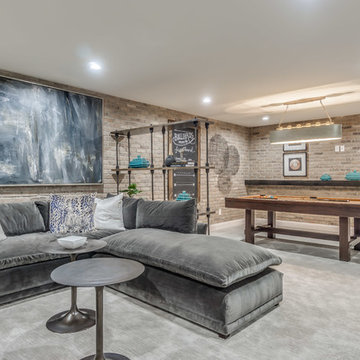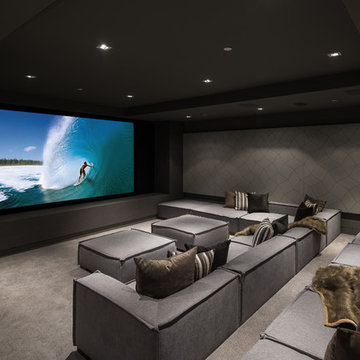84.086 fotos de zonas de estar con moqueta y suelo de baldosas de terracota
Filtrar por
Presupuesto
Ordenar por:Popular hoy
81 - 100 de 84.086 fotos
Artículo 1 de 3

Photography, Casey Dunn
Modelo de sala de estar con biblioteca abierta retro grande con moqueta y suelo marrón
Modelo de sala de estar con biblioteca abierta retro grande con moqueta y suelo marrón
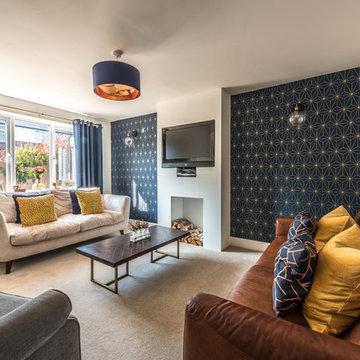
South West Photography Solutions
Diseño de salón cerrado contemporáneo de tamaño medio con paredes blancas, moqueta, televisor colgado en la pared y suelo beige
Diseño de salón cerrado contemporáneo de tamaño medio con paredes blancas, moqueta, televisor colgado en la pared y suelo beige
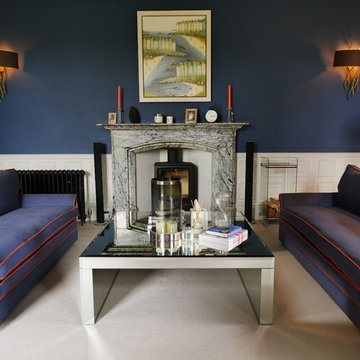
Our clients own sofas reupholstered in a brushed cotton fabric and piped in a sparky orange. Bespoke coffee table designed by Design and Space.
Laura Shepherds Lens Photography

Imagine stepping into a bold and bright new home interior where detail exudes personality and vibrancy. The living room furniture, crafted bespoke, serves as the centerpiece of this eclectic space, showcasing unique shapes, textures and colours that reflect the homeowner's distinctive style. A striking mix of vivid hues such as deep blues and vibrant orange infuses the room with energy and warmth, while statement pieces like a custom-designed sofa or a bespoke coffee table add a touch of artistic flair. Large windows flood the room with natural light, enhancing the cheerful atmosphere and illuminating the bespoke furniture's exquisite craftsmanship. Bold wallpaper is daring creating a dynamic and inviting ambiance that is totally delightful. This bold and bright new home interior embodies a sense of creativity and individuality, where bespoke furniture takes centre stage in a space that is as unique and captivating as the homeowner themselves.
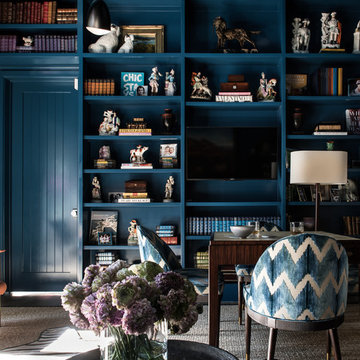
Imagen de sala de juegos en casa cerrada tradicional de tamaño medio sin chimenea con paredes azules, pared multimedia, moqueta, suelo beige y alfombra
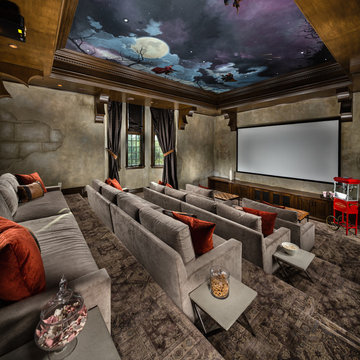
Diseño de cine en casa cerrado mediterráneo extra grande con moqueta, pantalla de proyección, paredes grises y suelo gris
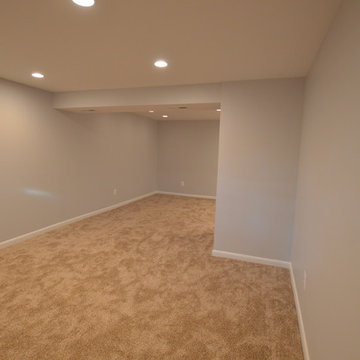
Foto de sótano en el subsuelo de estilo americano pequeño con paredes grises, moqueta y suelo beige
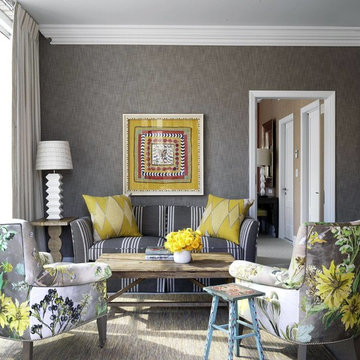
Divano in velluto stampato
Diseño de salón cerrado tradicional pequeño con moqueta, suelo gris y paredes grises
Diseño de salón cerrado tradicional pequeño con moqueta, suelo gris y paredes grises
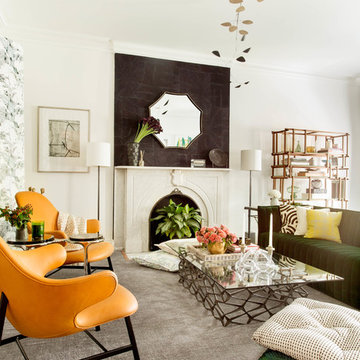
J. Pocker is proud to be part of Kathleen D. Walsh’s room at the Brooklyn Showhouse. Art over the game table and black and white artwork were framed by J. Pocker.

Diseño de sótano en el subsuelo contemporáneo con paredes beige, moqueta, chimenea lineal y suelo beige
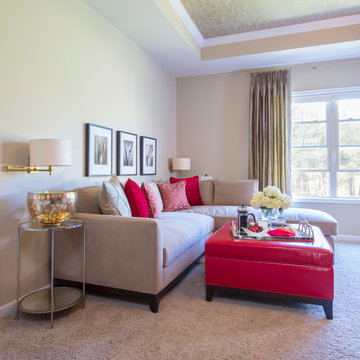
Sensual master suite with textured neutrals and red accents. Comfortable sitting area. Television cabinet at the end of the bed has 360 degree capabilities. The TV is able to be watched from bed, the sectional, and even the bathtub! Textured, shimmering wallpaper on the wall behind the bed and ceiling that enable the room to simply glow. Dramatic lighting finishes the room and graciously illuminates. Bathroom continues the story. Here tile adds to the texture and pattern of the neutral backdrop.
Photo: Geoffrey Hodgdon
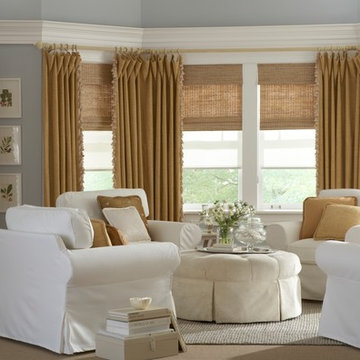
Imagen de salón para visitas cerrado tradicional grande sin chimenea y televisor con paredes grises, moqueta y suelo marrón
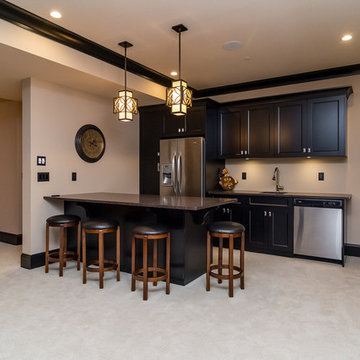
Finished basement billiards room with beige walls and carpet, black trim with a beige and black pool table, black tile fireplace surround, recessed lighting with hanging pool table lamp. black kitchen cabinets with dark gray granite counter tops make the custom bar with black and wood bar stools, stainless appliances.
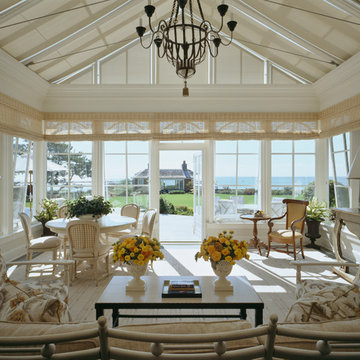
Mark P. Finlay Architects, AIA
Photo by Durston Saylor
Imagen de galería costera grande sin chimenea con moqueta, techo con claraboya y suelo beige
Imagen de galería costera grande sin chimenea con moqueta, techo con claraboya y suelo beige

Modelo de salón para visitas cerrado clásico de tamaño medio sin televisor con paredes beige, moqueta, todas las chimeneas, marco de chimenea de ladrillo y suelo beige
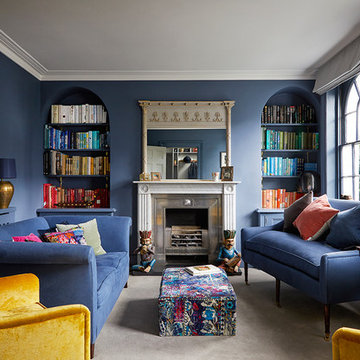
Modelo de salón tradicional renovado de tamaño medio sin televisor con paredes azules, moqueta, todas las chimeneas, marco de chimenea de metal y suelo gris
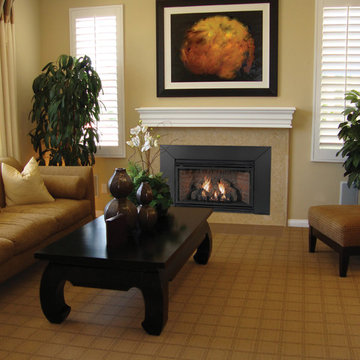
Foto de salón para visitas cerrado clásico de tamaño medio sin televisor con paredes beige, moqueta, todas las chimeneas, marco de chimenea de metal y suelo marrón
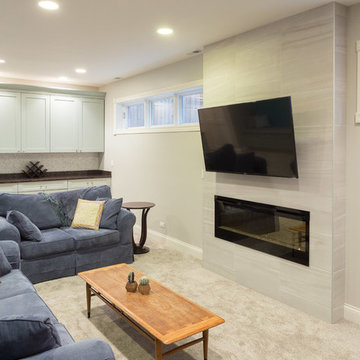
A fun updated to a once dated basement. We renovated this client’s basement to be the perfect play area for their children as well as a chic gathering place for their friends and family. In order to accomplish this, we needed to ensure plenty of storage and seating. Some of the first elements we installed were large cabinets throughout the basement as well as a large banquette, perfect for hiding children’s toys as well as offering ample seating for their guests. Next, to brighten up the space in colors both children and adults would find pleasing, we added a textured blue accent wall and painted the cabinetry a pale green.
Upstairs, we renovated the bathroom to be a kid-friendly space by replacing the stand-up shower with a full bath. The natural stone wall adds warmth to the space and creates a visually pleasing contrast of design.
Lastly, we designed an organized and practical mudroom, creating a perfect place for the whole family to store jackets, shoes, backpacks, and purses.
Designed by Chi Renovation & Design who serve Chicago and it's surrounding suburbs, with an emphasis on the North Side and North Shore. You'll find their work from the Loop through Lincoln Park, Skokie, Wilmette, and all of the way up to Lake Forest.
84.086 fotos de zonas de estar con moqueta y suelo de baldosas de terracota
5






