6.116 fotos de zonas de estar con marco de chimenea de yeso y suelo marrón
Filtrar por
Presupuesto
Ordenar por:Popular hoy
121 - 140 de 6116 fotos
Artículo 1 de 3
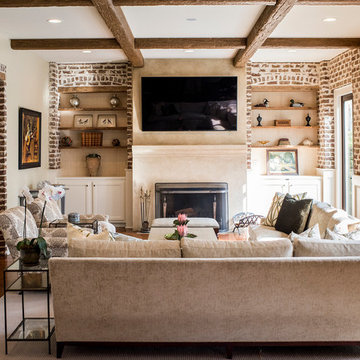
Ejemplo de sala de estar abierta clásica de tamaño medio con paredes beige, suelo de madera en tonos medios, todas las chimeneas, marco de chimenea de yeso, televisor colgado en la pared y suelo marrón
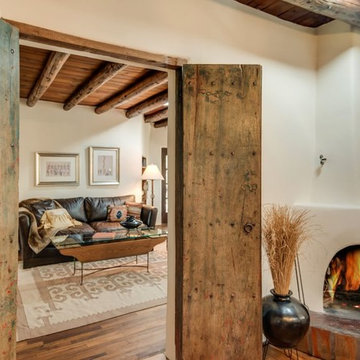
Foto de salón para visitas cerrado de estilo americano grande sin chimenea y televisor con paredes beige, suelo de madera clara, marco de chimenea de yeso y suelo marrón
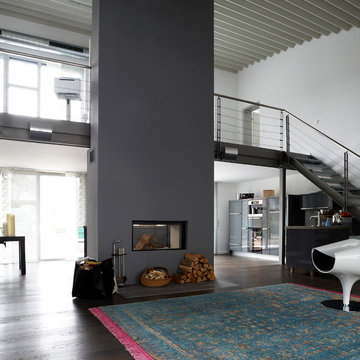
Umbau vom Büro zum Wohnhaus.
Foto: Joachim Grothus / Herford
Modelo de salón para visitas tipo loft minimalista extra grande con paredes blancas, suelo de madera oscura, chimenea de doble cara, marco de chimenea de yeso, suelo marrón y pared multimedia
Modelo de salón para visitas tipo loft minimalista extra grande con paredes blancas, suelo de madera oscura, chimenea de doble cara, marco de chimenea de yeso, suelo marrón y pared multimedia
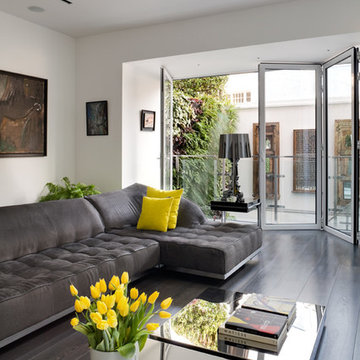
At the rear of the living room, bi-folding French doors open onto a balcony overlooking the rear garden. This been excavated down to basement level and adjoins the kitchen and dining area.
Photographer: Bruce Hemming
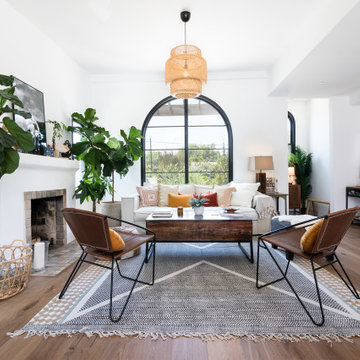
This was an old Spanish house in a close to teardown state. Part of the house was rebuilt, 1000 square feet added and the whole house remodeled.
Diseño de salón para visitas abierto y abovedado mediterráneo de tamaño medio sin televisor con paredes blancas, suelo de madera en tonos medios, todas las chimeneas, marco de chimenea de yeso y suelo marrón
Diseño de salón para visitas abierto y abovedado mediterráneo de tamaño medio sin televisor con paredes blancas, suelo de madera en tonos medios, todas las chimeneas, marco de chimenea de yeso y suelo marrón

Custom planned home By Sweetlake Interior Design Houston Texas.
Modelo de salón para visitas abierto retro extra grande con suelo de madera clara, chimenea de doble cara, marco de chimenea de yeso, televisor colgado en la pared, suelo marrón y bandeja
Modelo de salón para visitas abierto retro extra grande con suelo de madera clara, chimenea de doble cara, marco de chimenea de yeso, televisor colgado en la pared, suelo marrón y bandeja
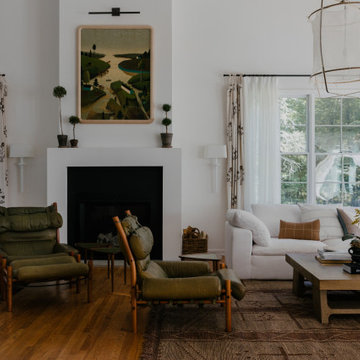
Imagen de salón abovedado contemporáneo extra grande con paredes blancas, suelo de madera en tonos medios, todas las chimeneas, marco de chimenea de yeso y suelo marrón

Living Room/Dining Room
Modelo de salón abierto vintage sin televisor con paredes blancas, suelo de madera clara, chimenea de esquina, marco de chimenea de yeso, suelo marrón y madera
Modelo de salón abierto vintage sin televisor con paredes blancas, suelo de madera clara, chimenea de esquina, marco de chimenea de yeso, suelo marrón y madera
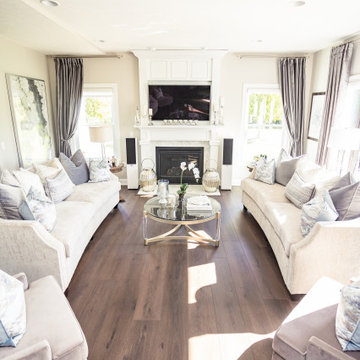
A rich, even, walnut tone with a smooth finish. This versatile color works flawlessly with both modern and classic styles.
Ejemplo de salón para visitas abierto clásico grande con paredes beige, suelo vinílico, todas las chimeneas, marco de chimenea de yeso, pared multimedia y suelo marrón
Ejemplo de salón para visitas abierto clásico grande con paredes beige, suelo vinílico, todas las chimeneas, marco de chimenea de yeso, pared multimedia y suelo marrón

Nach eigenen Wünschen der Baufamilie stimmig kombiniert, nutzt Haus Aschau Aspekte traditioneller, klassischer und moderner Elemente als Basis. Sowohl bei der Raumanordnung als auch bei der architektonischen Gestaltung von Baukörper und Fenstergrafik setzt es dabei individuelle Akzente.
So fällt der großzügige Bereich im Erdgeschoss für Wohnen, Essen und Kochen auf. Ergänzt wird er durch die üppige Terrasse mit Ausrichtung nach Osten und Süden – für hohe Aufenthaltsqualität zu jeder Tageszeit.
Das Obergeschoss bildet eine Regenerations-Oase mit drei Kinderzimmern, großem Wellnessbad inklusive Sauna und verbindendem Luftraum über beide Etagen.
Größe, Proportionen und Anordnung der Fenster unterstreichen auf der weißen Putzfassade die attraktive Gesamterscheinung.
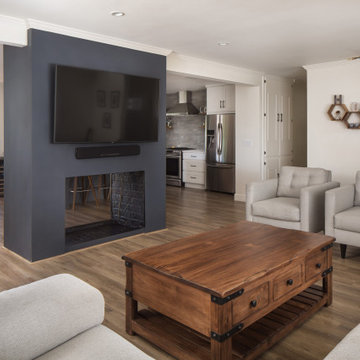
A run down traditional 1960's home in the heart of the san Fernando valley area is a common site for home buyers in the area. so, what can you do with it you ask? A LOT! is our answer. Most first-time home buyers are on a budget when they need to remodel and we know how to maximize it. The entire exterior of the house was redone with #stucco over layer, some nice bright color for the front door to pop out and a modern garage door is a good add. the back yard gained a huge 400sq. outdoor living space with Composite Decking from Cali Bamboo and a fantastic insulated patio made from aluminum. The pool was redone with dark color pebble-tech for better temperature capture and the 0 maintenance of the material.
Inside we used water resistance wide planks European oak look-a-like laminated flooring. the floor is continues throughout the entire home (except the bathrooms of course ? ).
A gray/white and a touch of earth tones for the wall colors to bring some brightness to the house.
The center focal point of the house is the transitional farmhouse kitchen with real reclaimed wood floating shelves and custom-made island vegetables/fruits baskets on a full extension hardware.
take a look at the clean and unique countertop cloudburst-concrete by caesarstone it has a "raw" finish texture.
The master bathroom is made entirely from natural slate stone in different sizes, wall mounted modern vanity and a fantastic shower system by Signature Hardware.
Guest bathroom was lightly remodeled as well with a new 66"x36" Mariposa tub by Kohler with a single piece quartz slab installed above it.
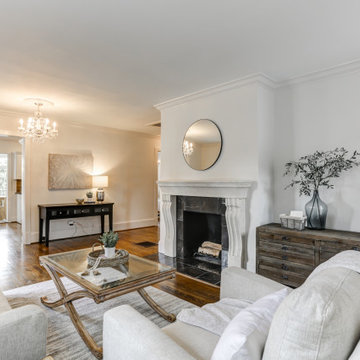
Bungalow in Buckhead Atlanta GA Vacant Home Staging of a family room, entry and kitchen.
Romantic space with the airy drapery and chandelier in the foyer.
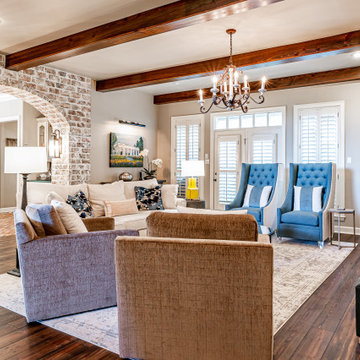
I feel like my clients see my style and come to me because they like it and trust I can put my spin on their existing furniture. For example, in the beginning Lauren requested the typical farmhouse “Joanna Gaines” look. Once we dove into other options she was able to see that we could incorporate some of those farmhouse touches by white washing the fabulous arched brick to soften the look.
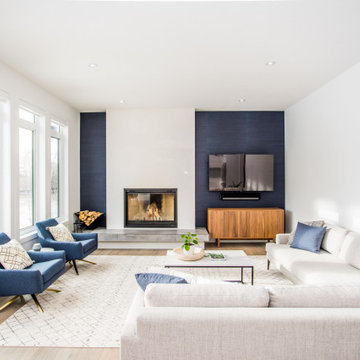
Diseño de salón cerrado contemporáneo con paredes azules, marco de chimenea de yeso, televisor colgado en la pared, suelo de madera en tonos medios, todas las chimeneas y suelo marrón
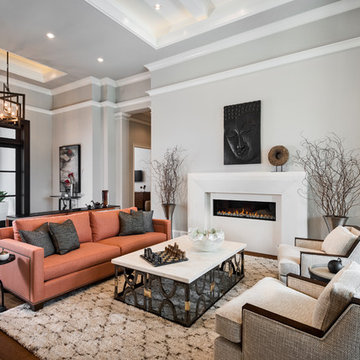
Designer: Sherri DuPont
Design Assistant: Hailey Burkhardt
Builder: Harwick Homes
Photographer: Amber Fredericksen
Foto de salón abierto actual de tamaño medio con paredes grises, marco de chimenea de yeso, suelo marrón, suelo de madera oscura y chimenea lineal
Foto de salón abierto actual de tamaño medio con paredes grises, marco de chimenea de yeso, suelo marrón, suelo de madera oscura y chimenea lineal
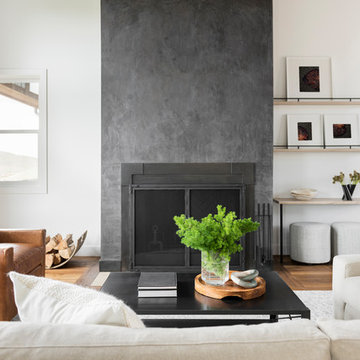
Lucy Call
Ejemplo de salón abierto contemporáneo con paredes blancas, marco de chimenea de yeso, suelo marrón, suelo de madera en tonos medios y todas las chimeneas
Ejemplo de salón abierto contemporáneo con paredes blancas, marco de chimenea de yeso, suelo marrón, suelo de madera en tonos medios y todas las chimeneas
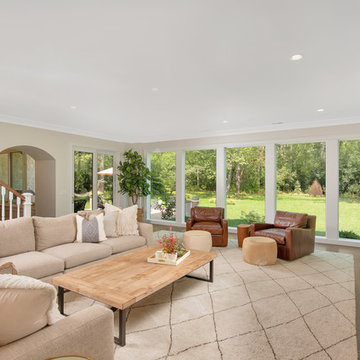
Casual living room complete with leather accents and a built-in fireplace
Modelo de salón cerrado contemporáneo de tamaño medio con paredes beige, suelo de madera oscura, todas las chimeneas, marco de chimenea de yeso, televisor colgado en la pared y suelo marrón
Modelo de salón cerrado contemporáneo de tamaño medio con paredes beige, suelo de madera oscura, todas las chimeneas, marco de chimenea de yeso, televisor colgado en la pared y suelo marrón
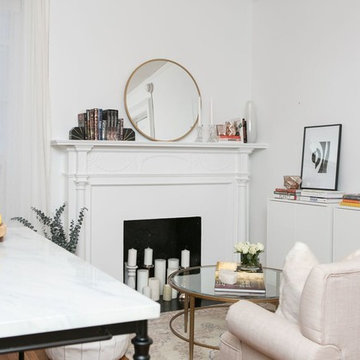
Foto de salón para visitas abierto tradicional renovado pequeño sin televisor con paredes blancas, suelo de madera oscura, todas las chimeneas, marco de chimenea de yeso y suelo marrón
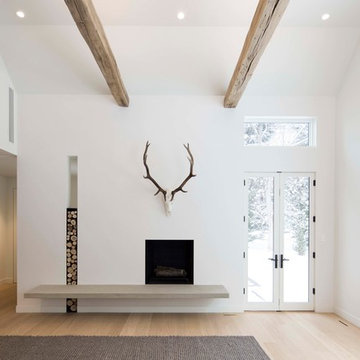
with Lloyd Architects
Modelo de salón para visitas cerrado minimalista de tamaño medio sin televisor con paredes blancas, suelo de madera clara, todas las chimeneas, marco de chimenea de yeso y suelo marrón
Modelo de salón para visitas cerrado minimalista de tamaño medio sin televisor con paredes blancas, suelo de madera clara, todas las chimeneas, marco de chimenea de yeso y suelo marrón

Dividing the Living room and Family room is this large sliding wall hanging from a restored barn beam. This sliding wall is designed to look natural whether its opened or closed. Designed and Constructed by John Mast Construction, Photo by Caleb Mast
6.116 fotos de zonas de estar con marco de chimenea de yeso y suelo marrón
7





