2.898 fotos de zonas de estar con marco de chimenea de yeso y suelo beige
Filtrar por
Presupuesto
Ordenar por:Popular hoy
241 - 260 de 2898 fotos
Artículo 1 de 3
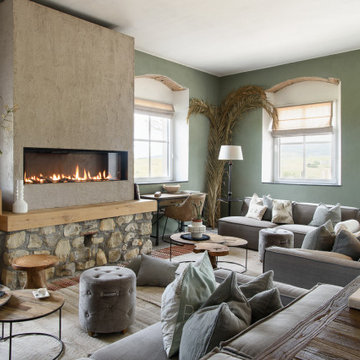
The Living Room at Casale della Luna is super spacious and the big modular Sofa from Riviera Maison called the ''JAGGER'' allows the whole family and friends to get together by the chimney. This is the main Chimney and it heats the whole house in Winter fired by Gas.
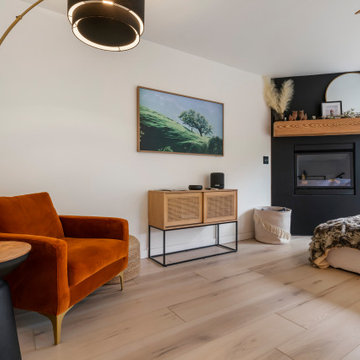
Clean and bright for a space where you can clear your mind and relax. Unique knots bring life and intrigue to this tranquil maple design. With the Modin Collection, we have raised the bar on luxury vinyl plank. The result is a new standard in resilient flooring. Modin offers true embossed in register texture, a low sheen level, a rigid SPC core, an industry-leading wear layer, and so much more.
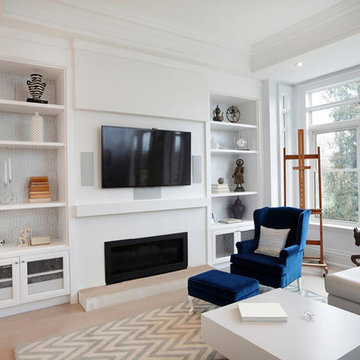
Modelo de salón abierto minimalista de tamaño medio con paredes blancas, suelo de madera clara, chimenea lineal, marco de chimenea de yeso, televisor colgado en la pared y suelo beige
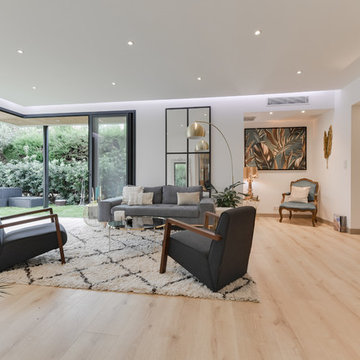
Modelo de sala de estar abierta actual grande sin televisor con paredes blancas, suelo laminado, chimenea de doble cara, marco de chimenea de yeso y suelo beige
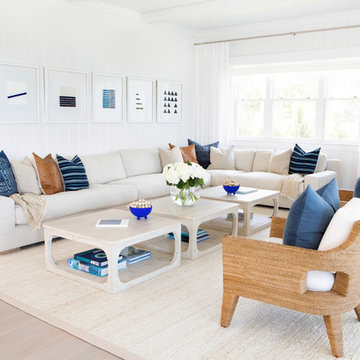
Architectural advisement, Interior Design, Custom Furniture Design & Art Curation by Chango & Co.
Photography by Sarah Elliott
See the feature in Domino Magazine
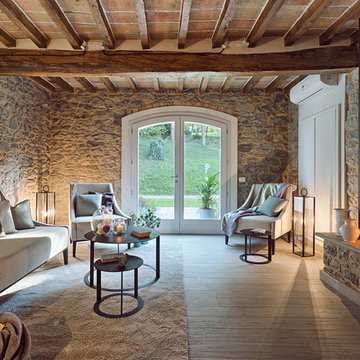
Simone Cappelletti
Foto de salón mediterráneo de tamaño medio con paredes púrpuras, suelo de madera clara, chimenea lineal, marco de chimenea de yeso y suelo beige
Foto de salón mediterráneo de tamaño medio con paredes púrpuras, suelo de madera clara, chimenea lineal, marco de chimenea de yeso y suelo beige
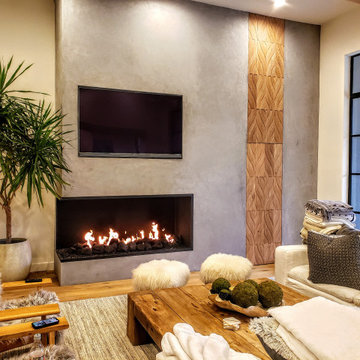
This custom gas fireplace with open viewing area, crushed glass media, and lava rock add to the eclectic style of this shabby chic living room.
Modelo de biblioteca en casa abierta romántica grande con paredes beige, suelo de madera clara, chimenea de esquina, marco de chimenea de yeso, pared multimedia, suelo beige y panelado
Modelo de biblioteca en casa abierta romántica grande con paredes beige, suelo de madera clara, chimenea de esquina, marco de chimenea de yeso, pared multimedia, suelo beige y panelado
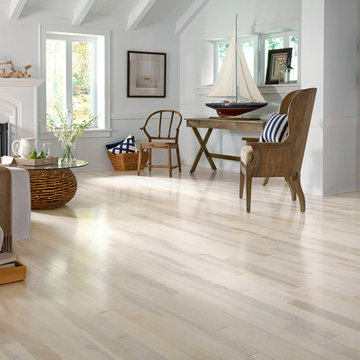
Ejemplo de salón para visitas abierto tradicional renovado grande sin televisor con paredes blancas, suelo de madera clara, todas las chimeneas, marco de chimenea de yeso y suelo beige
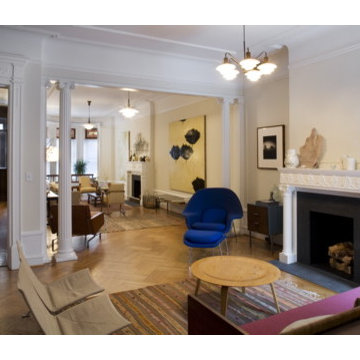
FORBES TOWNHOUSE Park Slope, Brooklyn Abelow Sherman Architects Partner-in-Charge: David Sherman Contractor: Top Drawer Construction Photographer: Mikiko Kikuyama Completed: 2007 Project Team: Rosie Donovan, Mara Ayuso This project upgrades a brownstone in the Park Slope Historic District in a distinctive manner. The clients are both trained in the visual arts, and have well-developed sensibilities about how a house is used as well as how elements from certain eras can interact visually. A lively dialogue has resulted in a design in which the architectural and construction interventions appear as a subtle background to the decorating. The intended effect is that the structure of each room appears to have a “timeless” quality, while the fit-ups, loose furniture, and lighting appear more contemporary. Thus the bathrooms are sheathed in mosaic tile, with a rough texture, and of indeterminate origin. The color palette is generally muted. The fixtures however are modern Italian. A kitchen features rough brick walls and exposed wood beams, as crooked as can be, while the cabinets within are modernist overlay slabs of walnut veneer. Throughout the house, the visible components include thick Cararra marble, new mahogany windows with weights-and-pulleys, new steel sash windows and doors, and period light fixtures. What is not seen is a state-of-the-art infrastructure consisting of a new hot water plant, structured cabling, new electrical service and plumbing piping. Because of an unusual relationship with its site, there is no backyard to speak of, only an eight foot deep space between the building’s first floor extension and the property line. In order to offset this problem, a series of Ipe wood decks were designed, and very precisely built to less than 1/8 inch tolerance. There is a deck of some kind on each floor from the basement to the third floor. On the exterior, the brownstone facade was completely restored. All of this was achieve
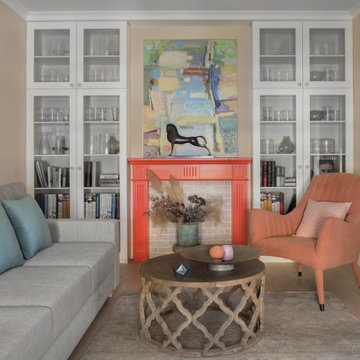
Гостиная
Ejemplo de biblioteca en casa cerrada bohemia de tamaño medio sin televisor con paredes beige, suelo de madera clara, todas las chimeneas, marco de chimenea de yeso y suelo beige
Ejemplo de biblioteca en casa cerrada bohemia de tamaño medio sin televisor con paredes beige, suelo de madera clara, todas las chimeneas, marco de chimenea de yeso y suelo beige
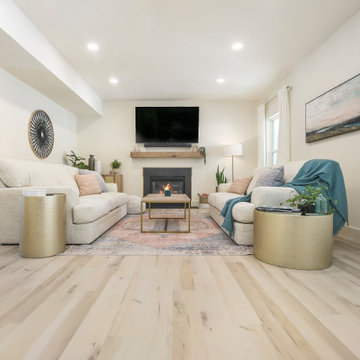
Clean and bright vinyl planks for a space where you can clear your mind and relax. Unique knots bring life and intrigue to this tranquil maple design.
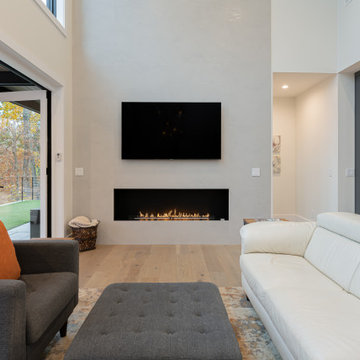
Imagen de sala de estar abierta minimalista de tamaño medio con paredes blancas, suelo de madera clara, chimenea lineal, marco de chimenea de yeso, televisor colgado en la pared, suelo beige y madera
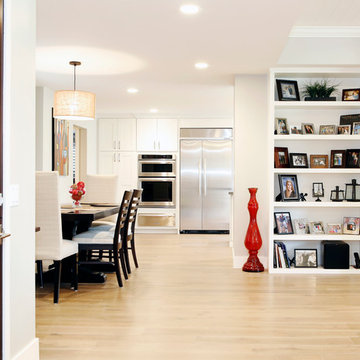
Modelo de salón para visitas abierto actual de tamaño medio con paredes blancas, suelo de madera clara, televisor colgado en la pared, chimenea lineal, marco de chimenea de yeso y suelo beige
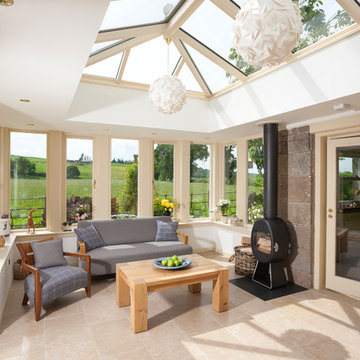
This lovely bright orangery captures the light from the sunniest part of the garden and throws it into the house. A wood burning stove keeps it cosy at night and travertine flooring keeps it airy during long summer days.
Heavy fluting externally give this bespoke hardwood orangery a real sense of belonging.
Photo by Colin Bell
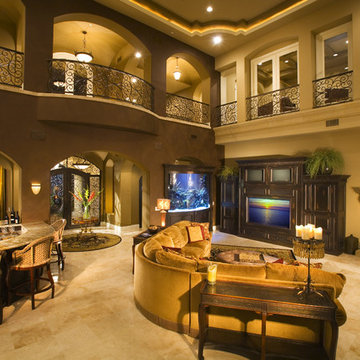
Diseño de salón para visitas abierto y abovedado mediterráneo extra grande con paredes beige, chimenea de esquina, marco de chimenea de yeso, pared multimedia y suelo beige
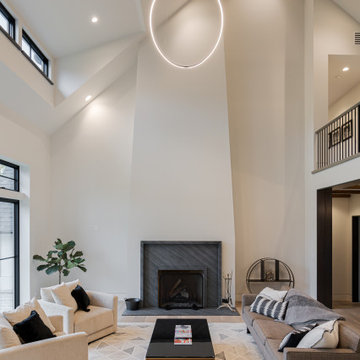
Diseño de sala de estar tipo loft de estilo de casa de campo grande con paredes blancas, suelo de madera clara, todas las chimeneas, marco de chimenea de yeso, vigas vistas y suelo beige
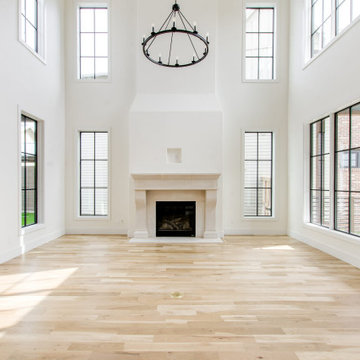
Built on a unique shaped lot our Wheeler Home hosts a large courtyard and a primary suite on the main level. At 2,400 sq ft, 3 bedrooms, and 2.5 baths the floor plan includes; open concept living, dining, and kitchen, a small office off the front of the home, a detached two car garage, and lots of indoor-outdoor space for a small city lot. This plan also includes a third floor bonus room that could be finished at a later date. We worked within the Developer and Neighborhood Specifications. The plans are now a part of the Wheeler District Portfolio in Downtown OKC.
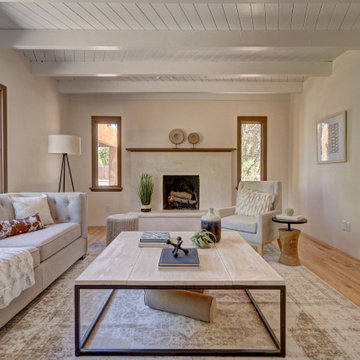
Ejemplo de salón cerrado de estilo americano de tamaño medio sin televisor con paredes blancas, suelo de madera clara, todas las chimeneas, marco de chimenea de yeso, vigas vistas, machihembrado y suelo beige
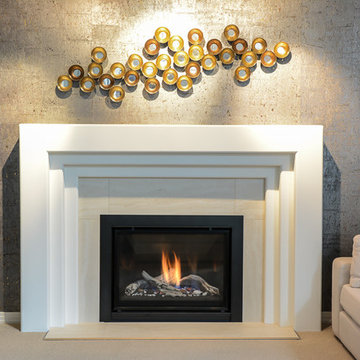
Connie Gellhaus
Imagen de salón cerrado actual grande con paredes beige, suelo de baldosas de cerámica, todas las chimeneas, marco de chimenea de yeso y suelo beige
Imagen de salón cerrado actual grande con paredes beige, suelo de baldosas de cerámica, todas las chimeneas, marco de chimenea de yeso y suelo beige
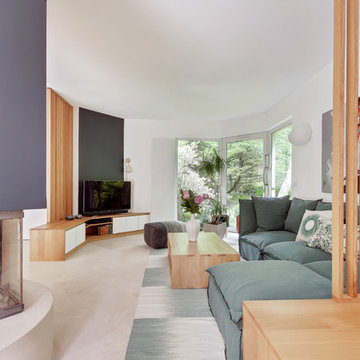
Modelo de sala de estar contemporánea grande con paredes blancas, televisor independiente, suelo beige y marco de chimenea de yeso
2.898 fotos de zonas de estar con marco de chimenea de yeso y suelo beige
13





