8.068 fotos de zonas de estar con marco de chimenea de metal y todas las televisiones
Filtrar por
Presupuesto
Ordenar por:Popular hoy
1 - 20 de 8068 fotos
Artículo 1 de 3
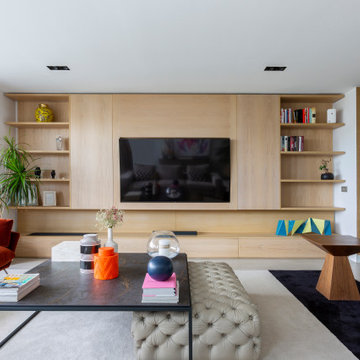
Modelo de salón actual grande con chimenea lineal, marco de chimenea de metal, televisor colgado en la pared y alfombra

Foto de salón abierto y beige y blanco moderno de obra con paredes marrones, suelo de cemento, todas las chimeneas, marco de chimenea de metal, pared multimedia, suelo gris y panelado

This elegant Great Room celing is a T&G material that was custom stained, with wood beams to match. The custom made fireplace is surrounded by Full Bed Limestone. The hardwood Floors are imported from Europe
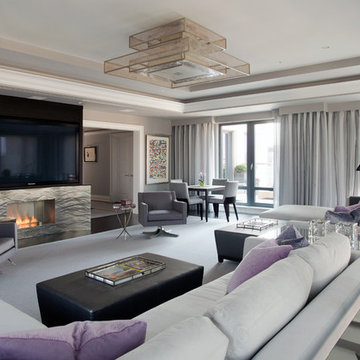
Eric Roth
Ejemplo de salón abierto actual grande con paredes grises, suelo de madera oscura, todas las chimeneas, marco de chimenea de metal y televisor colgado en la pared
Ejemplo de salón abierto actual grande con paredes grises, suelo de madera oscura, todas las chimeneas, marco de chimenea de metal y televisor colgado en la pared
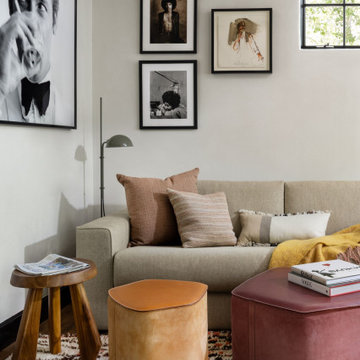
In transforming their Aspen retreat, our clients sought a departure from typical mountain decor. With an eclectic aesthetic, we lightened walls and refreshed furnishings, creating a stylish and cosmopolitan yet family-friendly and down-to-earth haven.
Experience comfort and luxury in this lounge area, featuring plush seating, curated artwork, and sumptuous carpeting – ideal for socializing and enjoying drinks with friends in style.
---Joe McGuire Design is an Aspen and Boulder interior design firm bringing a uniquely holistic approach to home interiors since 2005.
For more about Joe McGuire Design, see here: https://www.joemcguiredesign.com/
To learn more about this project, see here:
https://www.joemcguiredesign.com/earthy-mountain-modern

Il progetto ha previsto la cucina come locale centrale divisa dal un alto con una tenda Dooor a separazione con lo studio e dall'altro due grandi vetrate scorrevoli a separazione della zona pranzo.
L'isola della cucina è elemento centrale che è anche zona snack.
Tutti gli arredi compresi quelli dalla cucina sono disegnati su misura e realizzati in fenix e legno
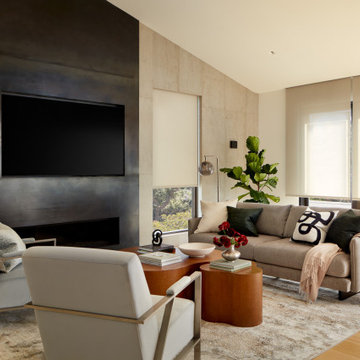
Open concept living room with custom metal fireplace surround and concrete wall panels
Foto de salón abierto moderno grande con marco de chimenea de metal y televisor colgado en la pared
Foto de salón abierto moderno grande con marco de chimenea de metal y televisor colgado en la pared

Ejemplo de sala de estar abierta urbana de tamaño medio con paredes negras, suelo de madera en tonos medios, chimenea de doble cara, marco de chimenea de metal, televisor retractable, suelo beige y madera
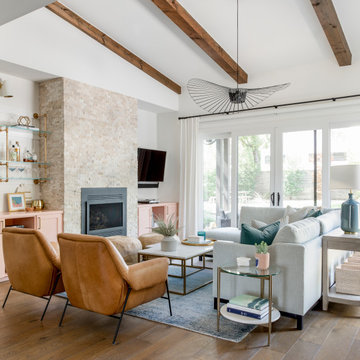
Our Austin interior design studio used a mix of pastel-colored furnishings juxtaposed with interesting wall treatments and metal accessories to give this home a family-friendly yet chic look.
---
Project designed by Sara Barney’s Austin interior design studio BANDD DESIGN. They serve the entire Austin area and its surrounding towns, with an emphasis on Round Rock, Lake Travis, West Lake Hills, and Tarrytown.
For more about BANDD DESIGN, visit here: https://bandddesign.com/
To learn more about this project, visit here:
https://bandddesign.com/elegant-comfortable-family-friendly-austin-interiors/

Modelo de salón abierto tradicional renovado de tamaño medio con paredes beige, suelo de madera pintada, todas las chimeneas, marco de chimenea de metal, televisor independiente y suelo gris
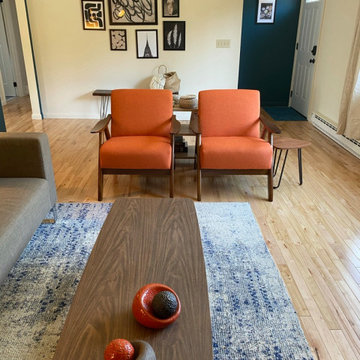
This blank-slate ranch house gets a lively, era-appropriate update for short term rental. Retro-inspired reproductions paired with vintage pieces create a modern, livable, pet-friendly space.
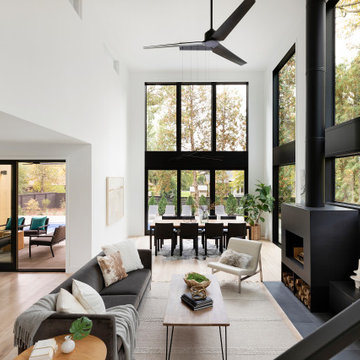
Foto de salón abierto nórdico de tamaño medio con paredes beige, suelo de madera clara, estufa de leña, marco de chimenea de metal, pared multimedia y suelo beige

La demande était d'unifier l'entrée du salon en assemblant un esprit naturel dans un style industriel. Pour cela nous avons créé un espace ouvert et confortable en associant le bois et le métal tout en rajoutant des accessoires doux et chaleureux. Une atmosphère feutrée de l'entrée au salon liée par un meuble sur mesure qui allie les deux pièces et permet de différencier le salon de la salle à manger.

Modern Retreat is one of a four home collection located in Paradise Valley, Arizona. The site, formerly home to the abandoned Kachina Elementary School, offered remarkable views of Camelback Mountain. Nestled into an acre-sized, pie shaped cul-de-sac, the site’s unique challenges came in the form of lot geometry, western primary views, and limited southern exposure. While the lot’s shape had a heavy influence on the home organization, the western views and the need for western solar protection created the general massing hierarchy.
The undulating split-faced travertine stone walls both protect and give a vivid textural display and seamlessly pass from exterior to interior. The tone-on-tone exterior material palate was married with an effective amount of contrast internally. This created a very dynamic exchange between objects in space and the juxtaposition to the more simple and elegant architecture.
Maximizing the 5,652 sq ft, a seamless connection of interior and exterior spaces through pocketing glass doors extends public spaces to the outdoors and highlights the fantastic Camelback Mountain views.
Project Details // Modern Retreat
Architecture: Drewett Works
Builder/Developer: Bedbrock Developers, LLC
Interior Design: Ownby Design
Photographer: Thompson Photographic
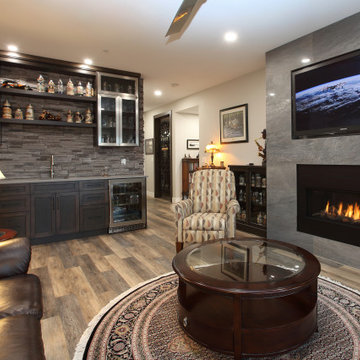
Foto de salón clásico renovado con paredes blancas, todas las chimeneas, marco de chimenea de metal, televisor colgado en la pared y suelo marrón

The design of the living space is oriented out to the sweeping views of Puget Sound. The vaulted ceiling helps to enhance to openness and connection to the outdoors. Neutral tones intermixed with natural materials create a warm, cozy feel in the space.
Architecture and Design: H2D Architecture + Design
www.h2darchitects.com
#h2darchitects
#edmondsliving
#edmondswaterfronthome
#customhomeedmonds
#residentialarchitect
#
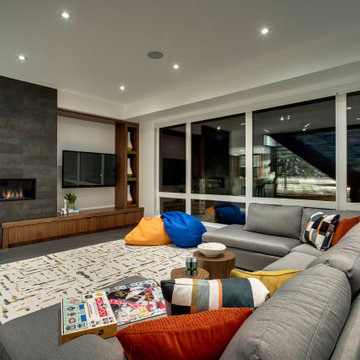
Wood vaulted ceilings, walnut accents, concrete divider wall, glass stair railings, vibia pendant light, Custom TV built-ins, steel finish on fireplace wall, custom concrete fireplace mantel, concrete tile floors, walnut doors, black accents, wool area rug,

Modelo de salón para visitas abierto contemporáneo grande con paredes blancas, chimenea de doble cara, marco de chimenea de metal, televisor independiente, suelo gris y suelo vinílico
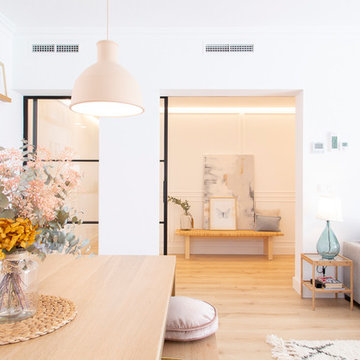
Modelo de salón abierto tradicional renovado grande con paredes blancas, suelo de madera clara, todas las chimeneas, marco de chimenea de metal, televisor colgado en la pared y suelo marrón
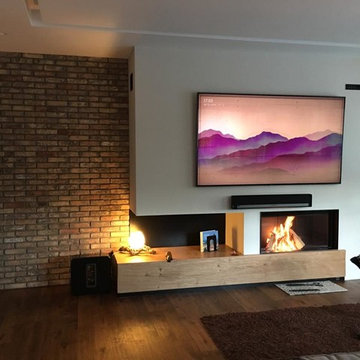
Chimenea de leña M-Design Luna 1000, integrada en el salón justo debajo del televisor.
Nos encontramos delante de una chimenea cerrada espectacular, con hogar vermeculita y opcionalmente en acero negro o de fundición con base en vermeculita.
Dispone de un exclusivo sistema de apertura vertical con cristal al aire para facilitar las operaciones de limpieza del cristal, la puerta se puede abrir de forma batiente.
Incorpora un salvachispas manual que se utiliza con la puerta de cristal abierta, para aquellas personas que quieran un calor inmediato sin que las chispas puedan saltar a la estancia.
8.068 fotos de zonas de estar con marco de chimenea de metal y todas las televisiones
1





