2.589 fotos de zonas de estar con marco de chimenea de ladrillo y suelo beige
Filtrar por
Presupuesto
Ordenar por:Popular hoy
61 - 80 de 2589 fotos
Artículo 1 de 3
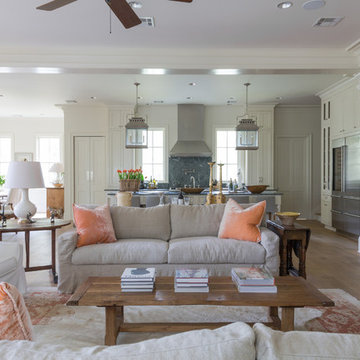
Diseño de salón abierto de estilo de casa de campo de tamaño medio con paredes blancas, suelo de madera clara, todas las chimeneas, marco de chimenea de ladrillo, televisor colgado en la pared y suelo beige
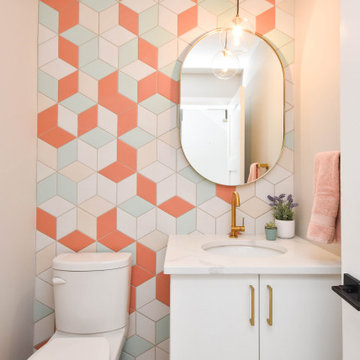
This powder room is one of our favourite spaces in this home! It is fun, youthful, bright and colourful. The tile pattern layout is so stunning – it’s such a beautiful bathroom and definitely evoked a statement when you enter this space for the first time.
the Joy MZ tile collection from Euro Tile & Stone is a tribute to the classic print known as diamond plaid found in Scottish high-end fashion since the seventeenth century. The cheerful collection features distinct diamond motifs with the irregular texture of watercolour paper to emphasize the intensity and transparency of colour.
The powder room would be complete without pairing these colourful tiles with gold accents found in the cabinet handles, lavatory faucet, mini-pendant light, and bathroom accessories
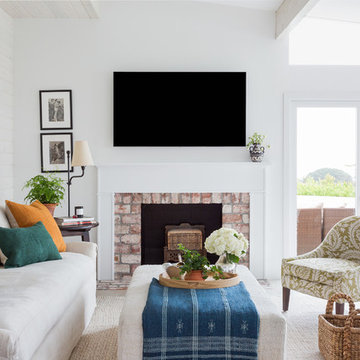
Ejemplo de salón abierto marinero de tamaño medio con paredes blancas, suelo de madera clara, todas las chimeneas, marco de chimenea de ladrillo, televisor colgado en la pared y suelo beige
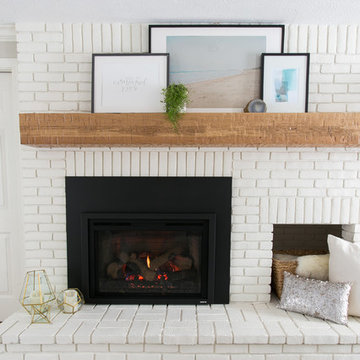
12 Stones Photography
Foto de sala de estar cerrada tradicional renovada de tamaño medio con paredes grises, moqueta, todas las chimeneas, marco de chimenea de ladrillo, televisor en una esquina y suelo beige
Foto de sala de estar cerrada tradicional renovada de tamaño medio con paredes grises, moqueta, todas las chimeneas, marco de chimenea de ladrillo, televisor en una esquina y suelo beige

Living Room:
Our customer wanted to update the family room and the kitchen of this 1970's splanch. By painting the brick wall white and adding custom built-ins we brightened up the space. The decor reflects our client's love for color and a bit of asian style elements. We also made sure that the sitting was not only beautiful, but very comfortable and durable. The sofa and the accent chairs sit very comfortably and we used the performance fabrics to make sure they last through the years. We also wanted to highlight the art collection which the owner curated through the years.
Kithen:
We enlarged the kitchen by removing a partition wall that divided it from the dining room and relocated the entrance. Our goal was to create a warm and inviting kitchen, therefore we selected a mellow, neutral palette. The cabinets are soft Irish Cream as opposed to a bright white. The mosaic backsplash makes a statement, but remains subtle through its beige tones. We selected polished brass for the hardware, as well as brass and warm metals for the light fixtures which emit a warm and cozy glow.
For beauty and practicality, we used quartz for the working surface countertops and for the island we chose a sophisticated leather finish marble with strong movement and gold inflections. Because of our client’s love for Asian influences, we selected upholstery fabric with an image of a dragon, chrysanthemums to mimic Japanese textiles, and red accents scattered throughout.
Functionality, aesthetics, and expressing our clients vision was our main goal.
Photography: Jeanne Calarco, Context Media Development
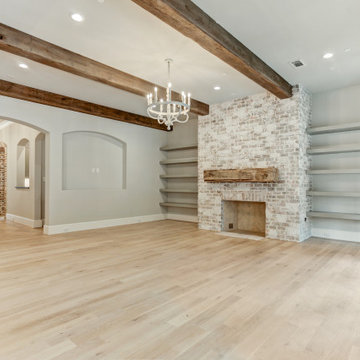
Modelo de sala de estar abierta grande con paredes blancas, suelo de madera clara, todas las chimeneas, marco de chimenea de ladrillo, suelo beige y vigas vistas

Ejemplo de salón abierto vintage pequeño sin televisor con paredes blancas, suelo de madera clara, todas las chimeneas, marco de chimenea de ladrillo y suelo beige

Imagen de sala de estar abierta tradicional renovada de tamaño medio con paredes blancas, suelo de madera en tonos medios, estufa de leña, marco de chimenea de ladrillo, televisor colgado en la pared, suelo beige y vigas vistas
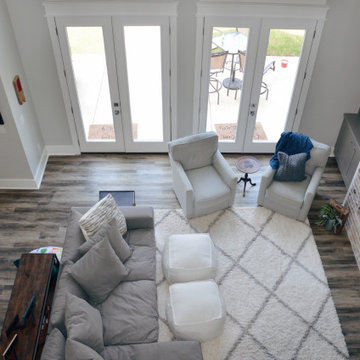
This two story living room called for a beautiful and comfortable furnishings. the oversized poofs are extra comfortable and are multipurpose. The chairs swivel to add versatility.

open living room with large windows and exposed beams. tv mounted over fireplace
Modelo de salón abierto de estilo de casa de campo de tamaño medio con paredes blancas, suelo laminado, todas las chimeneas, marco de chimenea de ladrillo, televisor colgado en la pared y suelo beige
Modelo de salón abierto de estilo de casa de campo de tamaño medio con paredes blancas, suelo laminado, todas las chimeneas, marco de chimenea de ladrillo, televisor colgado en la pared y suelo beige

In the heart of the home, the great room sits under luxurious 20’ ceilings rough hewn cladded cedar crossbeams that bring the outdoors in. A catwalk overlooks the space, which includes a beautiful floor-to-ceiling stone fireplace, wood beam ceilings, elegant twin chandeliers, and golf course views.
For more photos of this project visit our website: https://wendyobrienid.com.
Photography by Valve Interactive: https://valveinteractive.com/

Imagen de salón para visitas cerrado de estilo de casa de campo de tamaño medio con paredes blancas, suelo de madera clara, todas las chimeneas, marco de chimenea de ladrillo, televisor independiente y suelo beige

Imagen de salón abierto, abovedado, blanco y blanco y madera de estilo de casa de campo grande con paredes beige, moqueta, todas las chimeneas, marco de chimenea de ladrillo, televisor colgado en la pared, suelo beige y machihembrado

Plumbing - Hype Mechanical
Plumbing Fixtures - Best Plumbing
Mechanical - Pinnacle Mechanical
Tile - TMG Contractors
Electrical - Stony Plain Electric
Lights - Park Lighting
Appliances - Trail Appliance
Flooring - Titan Flooring
Cabinets - GEM Cabinets
Quartz - Urban Granite
Siding - Weatherguard exteriors
Railing - A-Clark
Brick - Custom Stone Creations
Security - FLEX Security
Audio - VanRam Communications
Excavating - Tundra Excavators
Paint - Forbes Painting
Foundation - Formex
Concrete - Dell Concrete
Windows/ Exterior Doors - All Weather Windows
Finishing - Superior Finishing & Railings
Trusses - Zytech
Weeping Tile - Lenbeth
Stairs - Sandhills
Railings - Specialized Stair & Rail
Fireplace - Wood & Energy
Drywall - Laurentian Drywall
overhead door - Barcol
Closets - Top Shelf Closets & Glass (except master closet - that was Superior Finishing)
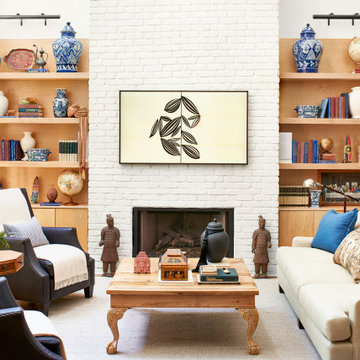
Ejemplo de salón para visitas ecléctico de tamaño medio con todas las chimeneas, marco de chimenea de ladrillo y suelo beige

Transfer from Chicago to San Francisco. We did his home in Chicago. Which incidentally appeared on the cover of Chicago Home Interiors. The client is a google executive transplanted. The home is roughly 1500 sq. ft and sits right in the middle of the Castro District. Art deco and arts and craft detailing. The client opted to go with color, and they drove the color scheme. The living room was awkward with only one plain wall. It needed to accommodate entertaining, audio and video use, and be a workspace. Additionally, the client wanted the room to transition easily weather it was just him and his partner or many guests. We opted to do central furniture arrangements. Therefore, we took advantage of the fireplace, large window focal point and added a media wall as a third focal point. Dining is a large square table with two large buffets. The unique feature is a ceiling mural. The color scheme is moody browns greens and purples.

A relaxing entertainment area becomes a pivot point around an existing two-sided fireplace leading to the stairs to the bedrooms above. A simple walnut mantle was designed to help this transition.
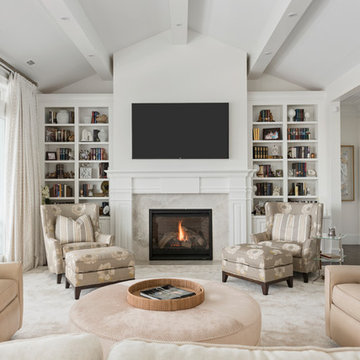
Ejemplo de salón para visitas clásico renovado con paredes blancas, moqueta, todas las chimeneas, marco de chimenea de ladrillo, televisor colgado en la pared y suelo beige
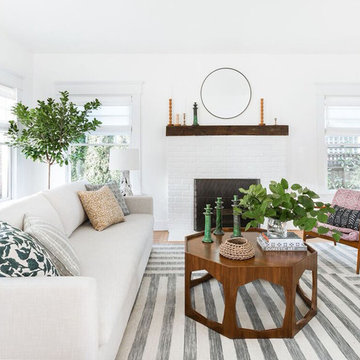
Haris Kenjar
Ejemplo de salón para visitas cerrado retro de tamaño medio con paredes blancas, suelo de madera clara, todas las chimeneas, marco de chimenea de ladrillo, televisor colgado en la pared y suelo beige
Ejemplo de salón para visitas cerrado retro de tamaño medio con paredes blancas, suelo de madera clara, todas las chimeneas, marco de chimenea de ladrillo, televisor colgado en la pared y suelo beige
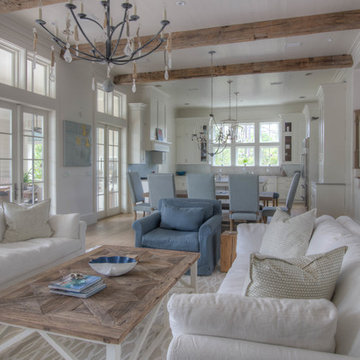
Soft color palette with white, blues and greens gives this home the perfect setting for relaxing at the beach! Low Country Lighting and Darlana Lanterns are the perfect combination expanding this Great Room! Construction by Borges Brooks Builders and Photography by Fletcher Isaacs.
2.589 fotos de zonas de estar con marco de chimenea de ladrillo y suelo beige
4





