34 fotos de zonas de estar con marco de chimenea de hormigón
Filtrar por
Presupuesto
Ordenar por:Popular hoy
1 - 20 de 34 fotos
Artículo 1 de 3

Photographer: Jay Goodrich
This 2800 sf single-family home was completed in 2009. The clients desired an intimate, yet dynamic family residence that reflected the beauty of the site and the lifestyle of the San Juan Islands. The house was built to be both a place to gather for large dinners with friends and family as well as a cozy home for the couple when they are there alone.
The project is located on a stunning, but cripplingly-restricted site overlooking Griffin Bay on San Juan Island. The most practical area to build was exactly where three beautiful old growth trees had already chosen to live. A prior architect, in a prior design, had proposed chopping them down and building right in the middle of the site. From our perspective, the trees were an important essence of the site and respectfully had to be preserved. As a result we squeezed the programmatic requirements, kept the clients on a square foot restriction and pressed tight against property setbacks.
The delineate concept is a stone wall that sweeps from the parking to the entry, through the house and out the other side, terminating in a hook that nestles the master shower. This is the symbolic and functional shield between the public road and the private living spaces of the home owners. All the primary living spaces and the master suite are on the water side, the remaining rooms are tucked into the hill on the road side of the wall.
Off-setting the solid massing of the stone walls is a pavilion which grabs the views and the light to the south, east and west. Built in a position to be hammered by the winter storms the pavilion, while light and airy in appearance and feeling, is constructed of glass, steel, stout wood timbers and doors with a stone roof and a slate floor. The glass pavilion is anchored by two concrete panel chimneys; the windows are steel framed and the exterior skin is of powder coated steel sheathing.
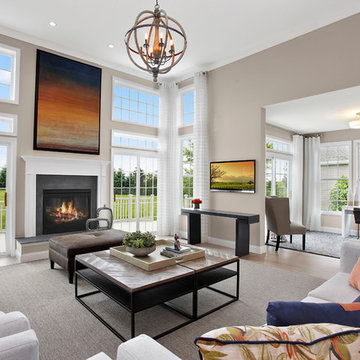
A grand living room with high ceilings, statement lighting and a beautiful fireplace is tied together with large seating and area rug.
Diseño de salón para visitas abierto tradicional renovado con paredes grises, suelo de madera oscura, todas las chimeneas, marco de chimenea de hormigón y televisor colgado en la pared
Diseño de salón para visitas abierto tradicional renovado con paredes grises, suelo de madera oscura, todas las chimeneas, marco de chimenea de hormigón y televisor colgado en la pared
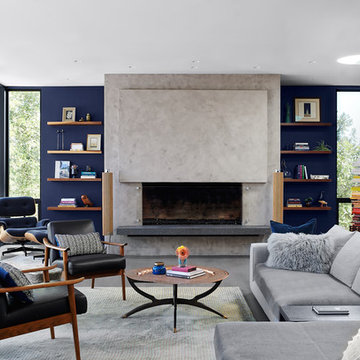
Foto de biblioteca en casa vintage sin televisor con paredes azules, chimenea lineal, marco de chimenea de hormigón y alfombra
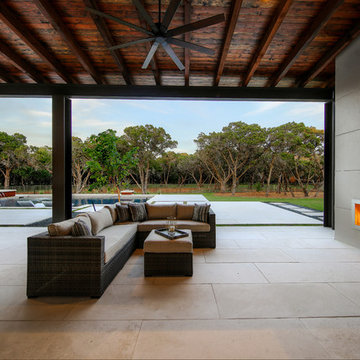
Imagen de salón moderno con paredes grises, suelo de cemento, chimenea lineal, marco de chimenea de hormigón y suelo gris
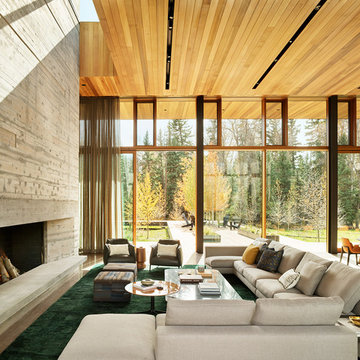
In the main volume of the Riverbend residence, the double height kitchen/dining/living area opens in its length to north and south with floor-to-ceiling windows, while the fireplace stack grounds the room.
Residential architecture and interior design by CLB in Jackson, Wyoming – Bozeman, Montana.
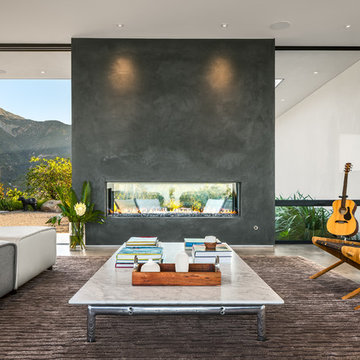
Ciro Coelho Photography
Imagen de salón con rincón musical actual sin televisor con paredes blancas, chimenea de doble cara y marco de chimenea de hormigón
Imagen de salón con rincón musical actual sin televisor con paredes blancas, chimenea de doble cara y marco de chimenea de hormigón
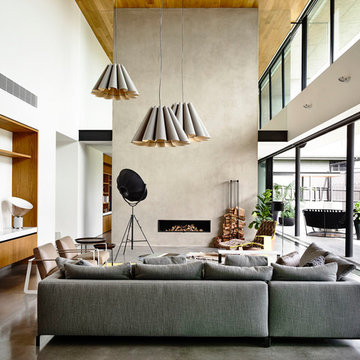
Diseño de salón para visitas abierto minimalista con paredes blancas, marco de chimenea de hormigón, suelo gris, suelo de cemento y chimenea lineal
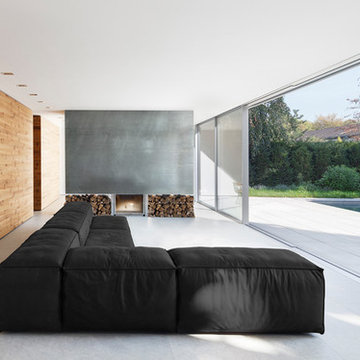
Imagen de salón abierto minimalista de tamaño medio sin televisor con todas las chimeneas, marco de chimenea de hormigón y paredes grises
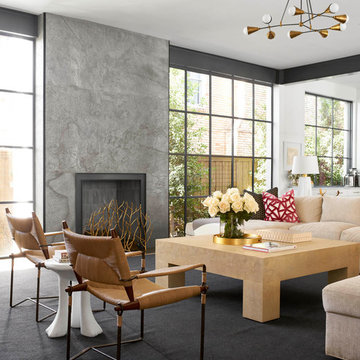
Foto de salón contemporáneo con todas las chimeneas y marco de chimenea de hormigón
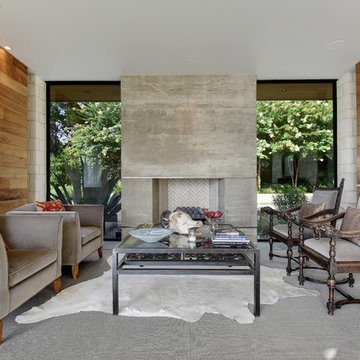
Allison Cartwright
Foto de salón para visitas actual con paredes marrones, moqueta, todas las chimeneas y marco de chimenea de hormigón
Foto de salón para visitas actual con paredes marrones, moqueta, todas las chimeneas y marco de chimenea de hormigón
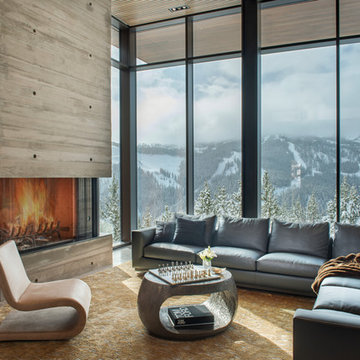
Modelo de salón rural sin televisor con suelo de cemento, chimenea lineal, marco de chimenea de hormigón y alfombra
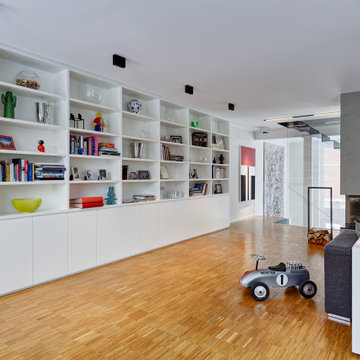
Imagen de sala de estar actual grande con paredes blancas, suelo de madera en tonos medios, chimenea de esquina, marco de chimenea de hormigón, televisor colgado en la pared y suelo marrón
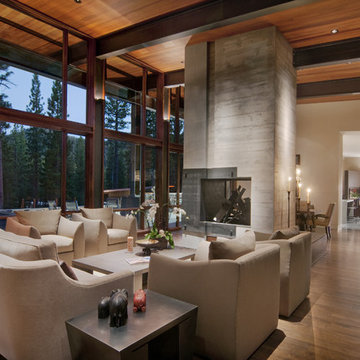
Imagen de salón contemporáneo con marco de chimenea de hormigón

The living room opens to the edge of the Coronado National Forest. The boundary between interior and exterior is blurred by the continuation of the tongue and groove ceiling finish.
Dominique Vorillon Photography
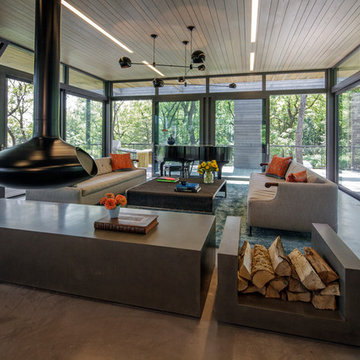
Project for: BWA
Diseño de salón con rincón musical abierto minimalista grande sin televisor con suelo de cemento, chimeneas suspendidas, marco de chimenea de hormigón y suelo gris
Diseño de salón con rincón musical abierto minimalista grande sin televisor con suelo de cemento, chimeneas suspendidas, marco de chimenea de hormigón y suelo gris
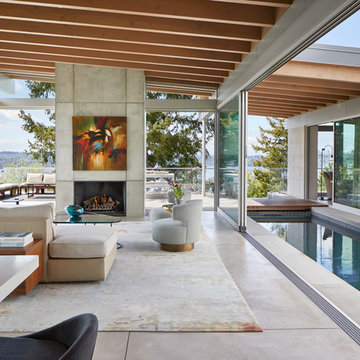
Modelo de salón abierto moderno grande con suelo de cemento, todas las chimeneas, marco de chimenea de hormigón, televisor retractable, suelo gris y alfombra
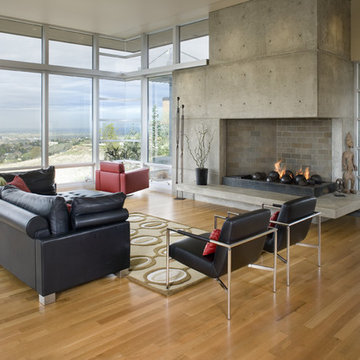
New home designed for a young family who desired to stay true to "modernism" without compromising meeting the needs of family.
True to moderns philosophy the home utilizes standard modular materials and construction techniques. Simple geometric forms were manipulated to create protected outdoor spaces and framed views. Concrete walls anchor the home both structurally and metaphorically to the Earth. Interior and exterior spaces become intertwined through the aluminum/glass curtain walls.
Photography: Phil McClain Photography
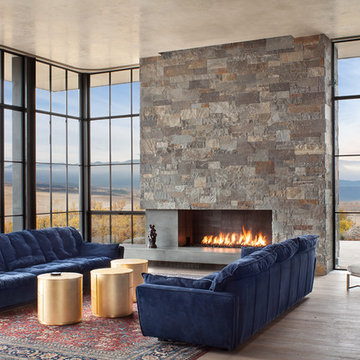
Modelo de salón para visitas abierto actual con suelo de madera en tonos medios, chimenea lineal y marco de chimenea de hormigón
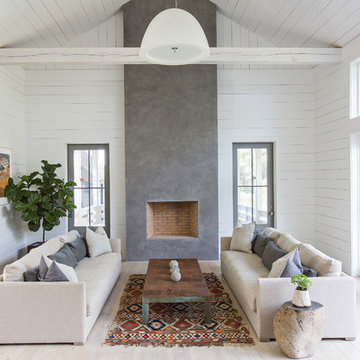
Diseño de salón para visitas nórdico con paredes blancas, suelo de madera clara, todas las chimeneas y marco de chimenea de hormigón
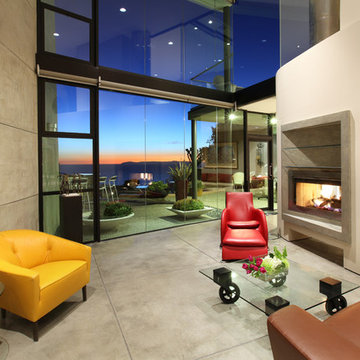
Vincent Ivicevic
Ejemplo de salón tropical con marco de chimenea de hormigón y suelo de cemento
Ejemplo de salón tropical con marco de chimenea de hormigón y suelo de cemento
34 fotos de zonas de estar con marco de chimenea de hormigón
1





