645 fotos de zonas de estar con machihembrado
Filtrar por
Presupuesto
Ordenar por:Popular hoy
61 - 80 de 645 fotos
Artículo 1 de 3

Believe it or not, this was one of the cleanest the job was in a long time. The cabin was pretty tiny so not much room left when it was stocked with all of our materaisl that needed cover. But underneath it all, you can see the minimalistic pine bench. I loved how our 2 step finish made all of the grain and color pop without being shiny. Price of steel skyrocketed just before this but still wasn't too bad, especially compared to the stone I had planned before.
Installed the steel plate hearth for the wood stove. Took some hunting but found a minimalistic modern wood stove. Was a little worried when client insisted on wood stove because most are so traditional and dated looking. Love the square edges, straight lines. Wood stove disappears into the black background. Originally I had planned a massive stone gas fireplace and surround and was disappointed when client wanted woodstove. But after redeisign was pretty happy how it turned out. Got that minimal streamlined rustic farmhouse look I was going for.
The cubby holes are for firewood storage. 2 step finish method. 1st coat makes grain and color pop (you should have seen how bland it looked before) and final coat for protection.

The homeowner provided us an inspiration photo for this built in electric fireplace with shiplap, shelving and drawers. We brought the project to life with Fashion Cabinets white painted cabinets and shelves, MDF shiplap and a Dimplex Ignite fireplace.
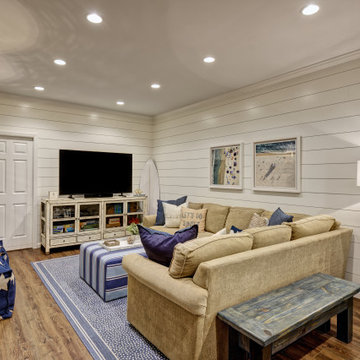
We started with a blank slate on this basement project where our only obstacles were exposed steel support columns, existing plumbing risers from the concrete slab, and dropped soffits concealing ductwork on the ceiling. It had the advantage of tall ceilings, an existing egress window, and a sliding door leading to a newly constructed patio.
This family of five loves the beach and frequents summer beach resorts in the Northeast. Bringing that aesthetic home to enjoy all year long was the inspiration for the décor, as well as creating a family-friendly space for entertaining.
Wish list items included room for a billiard table, wet bar, game table, family room, guest bedroom, full bathroom, space for a treadmill and closed storage. The existing structural elements helped to define how best to organize the basement. For instance, we knew we wanted to connect the bar area and billiards table with the patio in order to create an indoor/outdoor entertaining space. It made sense to use the egress window for the guest bedroom for both safety and natural light. The bedroom also would be adjacent to the plumbing risers for easy access to the new bathroom. Since the primary focus of the family room would be for TV viewing, natural light did not need to filter into that space. We made sure to hide the columns inside of newly constructed walls and dropped additional soffits where needed to make the ceiling mechanicals feel less random.
In addition to the beach vibe, the homeowner has valuable sports memorabilia that was to be prominently displayed including two seats from the original Yankee stadium.
For a coastal feel, shiplap is used on two walls of the family room area. In the bathroom shiplap is used again in a more creative way using wood grain white porcelain tile as the horizontal shiplap “wood”. We connected the tile horizontally with vertical white grout joints and mimicked the horizontal shadow line with dark grey grout. At first glance it looks like we wrapped the shower with real wood shiplap. Materials including a blue and white patterned floor, blue penny tiles and a natural wood vanity checked the list for that seaside feel.
A large reclaimed wood door on an exposed sliding barn track separates the family room from the game room where reclaimed beams are punctuated with cable lighting. Cabinetry and a beverage refrigerator are tucked behind the rolling bar cabinet (that doubles as a Blackjack table!). A TV and upright video arcade machine round-out the entertainment in the room. Bar stools, two rotating club chairs, and large square poufs along with the Yankee Stadium seats provide fun places to sit while having a drink, watching billiards or a game on the TV.
Signed baseballs can be found behind the bar, adjacent to the billiard table, and on specially designed display shelves next to the poker table in the family room.
Thoughtful touches like the surfboards, signage, photographs and accessories make a visitor feel like they are on vacation at a well-appointed beach resort without being cliché.
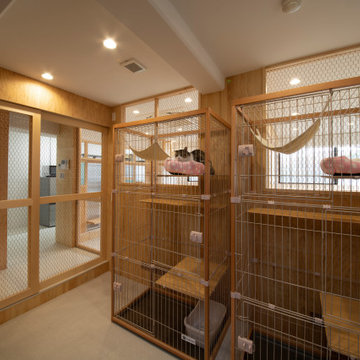
猫ホテルエリア。ホテルは一時的な利用であること、知らない環境に来て戸惑う猫も多いため、あえて大空間ではなく猫スケールの小ぶりで落ち着ける空間にしている。馴れない恐がりな子は奥まった落ち着けるスペースに、馴れが早い子、好奇心旺盛な子は写真のように入口近くで金網越しに隣室の老猫や外の景色を楽しめるようになっている。
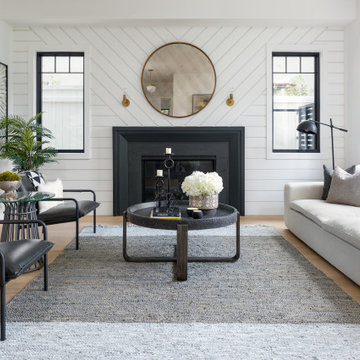
Modern Farmhouse formal living room. Soft elements. Pops of black and brass.
Imagen de salón para visitas abierto tradicional renovado grande sin televisor con todas las chimeneas, paredes blancas, marco de chimenea de metal, suelo beige y machihembrado
Imagen de salón para visitas abierto tradicional renovado grande sin televisor con todas las chimeneas, paredes blancas, marco de chimenea de metal, suelo beige y machihembrado
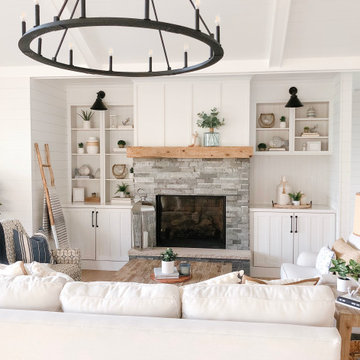
Modelo de salón abierto y abovedado costero de tamaño medio sin televisor con paredes blancas, todas las chimeneas, marco de chimenea de piedra, suelo marrón, suelo de madera en tonos medios y machihembrado
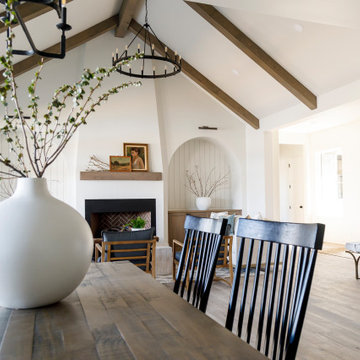
I used soft arches, warm woods, and loads of texture to create a warm and sophisticated yet casual space.
Foto de salón abovedado de estilo de casa de campo de tamaño medio con paredes blancas, suelo de madera en tonos medios, todas las chimeneas, marco de chimenea de yeso y machihembrado
Foto de salón abovedado de estilo de casa de campo de tamaño medio con paredes blancas, suelo de madera en tonos medios, todas las chimeneas, marco de chimenea de yeso y machihembrado
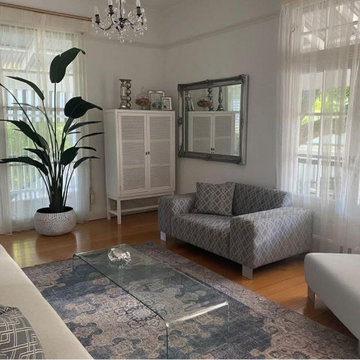
Furnish and Finish - Shopping Days
Diseño de sala de estar abierta y abovedada clásica de tamaño medio sin televisor con paredes blancas, suelo vinílico, suelo amarillo y machihembrado
Diseño de sala de estar abierta y abovedada clásica de tamaño medio sin televisor con paredes blancas, suelo vinílico, suelo amarillo y machihembrado
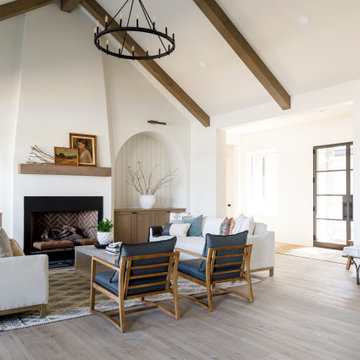
I used soft arches, warm woods, and loads of texture to create a warm and sophisticated yet casual space.
Diseño de salón abovedado de estilo de casa de campo de tamaño medio con paredes blancas, suelo de madera en tonos medios, todas las chimeneas, marco de chimenea de yeso y machihembrado
Diseño de salón abovedado de estilo de casa de campo de tamaño medio con paredes blancas, suelo de madera en tonos medios, todas las chimeneas, marco de chimenea de yeso y machihembrado
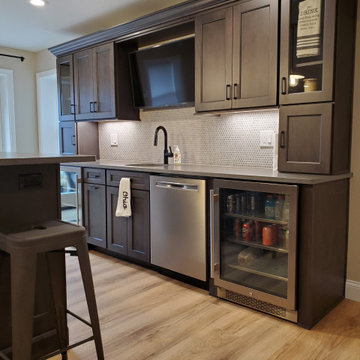
Ejemplo de sótano con puerta clásico renovado grande con bar en casa, paredes beige, suelo laminado, suelo marrón y machihembrado

This tall wall for the fireplace had art niches that I wanted removed along with the boring white tile border around the fireplace. I wanted a clean and simple look. I replaced the white tile that surrounded the inside of the fireplace with black glass mosaic tile. This helped to give the fireplace opening a more solid look.
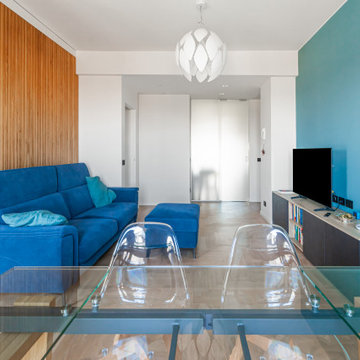
Soggiorno Pranzo con parete scorrevole
Diseño de salón abierto vintage de tamaño medio con paredes azules, suelo de madera pintada, pared multimedia y machihembrado
Diseño de salón abierto vintage de tamaño medio con paredes azules, suelo de madera pintada, pared multimedia y machihembrado
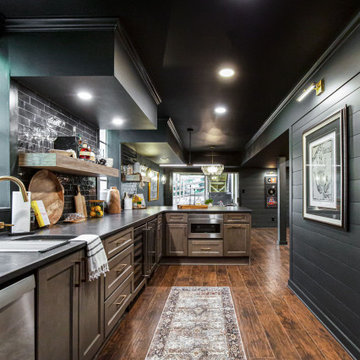
Foto de sótano con puerta contemporáneo grande con bar en casa, paredes negras, suelo vinílico, todas las chimeneas, marco de chimenea de ladrillo, suelo marrón y machihembrado
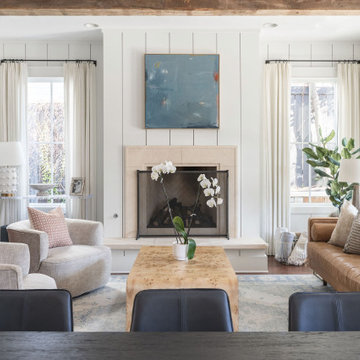
Living Room Design for a young family in central Austin, TX
Diseño de salón abierto clásico renovado de tamaño medio con paredes blancas, suelo de madera oscura, todas las chimeneas, marco de chimenea de piedra, televisor colgado en la pared, suelo marrón, vigas vistas y machihembrado
Diseño de salón abierto clásico renovado de tamaño medio con paredes blancas, suelo de madera oscura, todas las chimeneas, marco de chimenea de piedra, televisor colgado en la pared, suelo marrón, vigas vistas y machihembrado

Designed by Malia Schultheis and built by Tru Form Tiny. This Tiny Home features Blue stained pine for the ceiling, pine wall boards in white, custom barn door, custom steel work throughout, and modern minimalist window trim.
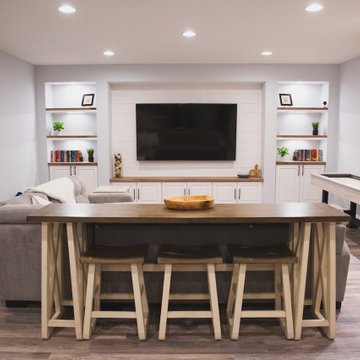
HIVEX Basement Finishing Co., Fredericksburg, Virginia, 2022 Regional CotY Award Winner, Basement Under $100,000
Foto de sótano en el subsuelo clásico renovado pequeño con paredes grises y machihembrado
Foto de sótano en el subsuelo clásico renovado pequeño con paredes grises y machihembrado
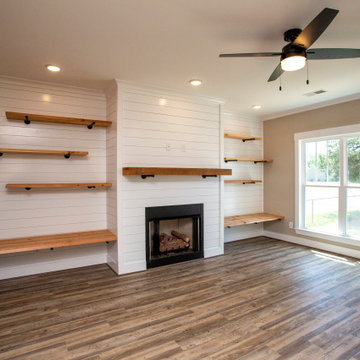
Foto de salón machihembrado y abierto de tamaño medio con paredes grises, suelo vinílico, todas las chimeneas, televisor colgado en la pared, suelo gris y machihembrado
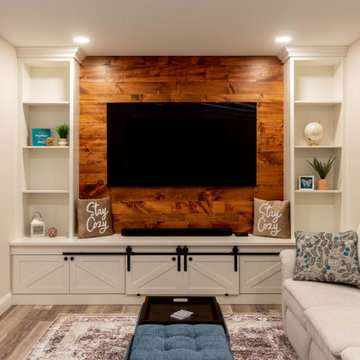
Imagen de sótano con ventanas campestre de tamaño medio con bar en casa, paredes blancas, suelo vinílico, suelo marrón y machihembrado
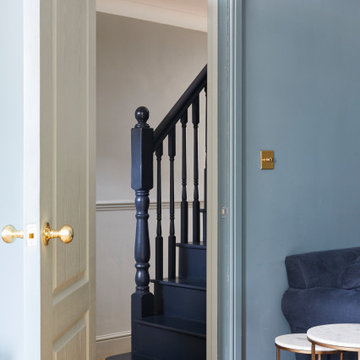
Modelo de biblioteca en casa cerrada y blanca clásica renovada pequeña con paredes azules, suelo de madera en tonos medios, televisor colgado en la pared, suelo marrón y machihembrado
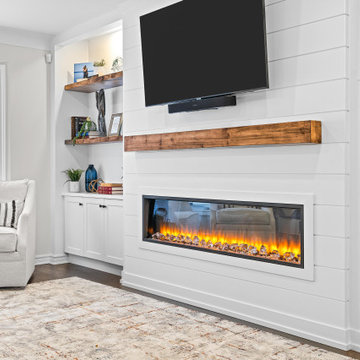
Ejemplo de salón para visitas machihembrado y cerrado marinero de tamaño medio con paredes blancas, suelo de madera oscura, todas las chimeneas, suelo marrón, machihembrado y machihembrado
645 fotos de zonas de estar con machihembrado
4





