1.299 fotos de zonas de estar con estufa de leña y marco de chimenea de yeso
Filtrar por
Presupuesto
Ordenar por:Popular hoy
141 - 160 de 1299 fotos
Artículo 1 de 3

Previously living room was dark and long. That made it difficult to arrange furniture. By knocking down the walls around the living room and by moving chimney we gained an extra space that allowed us to create a bright and comfortable place to live.
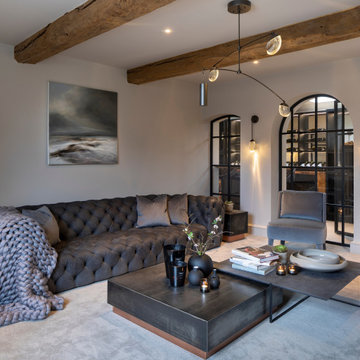
The stunning formal lounge at the Janey Butler Interiors & Llama Architects Manor House project. This stunning room features incredible views through the bespoke made arched Crittall style windows and doors into the newly formed wine room. Featuring stunning Italian leather Chester Moon sofa and leather coffee table furniture. All available through Janey Butler Interiors.
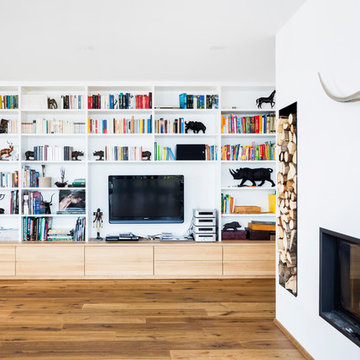
Modelo de biblioteca en casa abierta escandinava grande con paredes blancas, suelo de madera oscura, estufa de leña, marco de chimenea de yeso, televisor colgado en la pared y suelo marrón
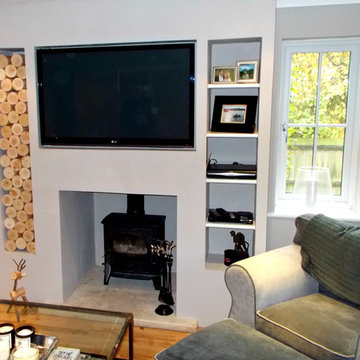
A tall, narrow alcove space has been filled with circular decorative logs. Circular logs are contemporary and stylish; their simplicity is easy on the eye.
The curves of the logs work well to break up the straight lines of the chimney breast, complement the natural flooring and create an eye-catching feature within the room.
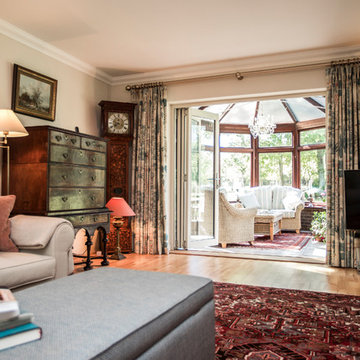
A traditional house in the heart of the New Forest. We were called in to give the drawing room a new look. The room was dominated by a huge red brick inglenook fireplace which continued around the end of it into the adjacent dining room. The rear window / door leading to the conservatory largely closed of the glorious views over the garden and paddock land which was a great pity. We suggested that the inglenook was clad in plasterboard and painted. Also that folding / sliding doors replaced the door/ window into the conservatory and in so doing bring the landscape indoors. Any new interior scheme had to be built around a beautiful but dominant Persian rug. New sofas upholstered in a neutral mixed linen and new curtains / scatter cushions were made using fabric in quieter tones from the rug. Remote controlled Pleated blinds were added for sun control.
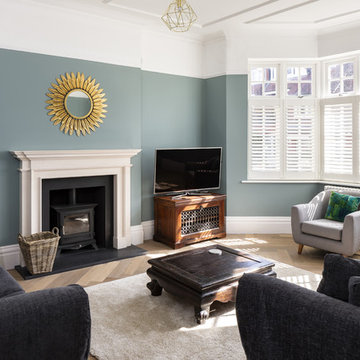
Front reception room with a wood burning stove.
Photo by Chris Snook
Diseño de salón cerrado, blanco y gris y blanco tradicional de tamaño medio con paredes grises, suelo de madera clara, estufa de leña, marco de chimenea de yeso, televisor independiente y suelo marrón
Diseño de salón cerrado, blanco y gris y blanco tradicional de tamaño medio con paredes grises, suelo de madera clara, estufa de leña, marco de chimenea de yeso, televisor independiente y suelo marrón
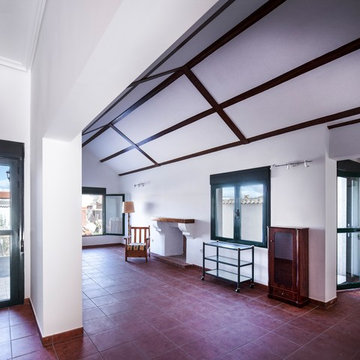
OOIIO Arquitectura, Niveditaa Gupta
Foto de sala de estar abierta de estilo de casa de campo de tamaño medio sin televisor con paredes blancas, suelo de baldosas de cerámica, estufa de leña, marco de chimenea de yeso y suelo marrón
Foto de sala de estar abierta de estilo de casa de campo de tamaño medio sin televisor con paredes blancas, suelo de baldosas de cerámica, estufa de leña, marco de chimenea de yeso y suelo marrón
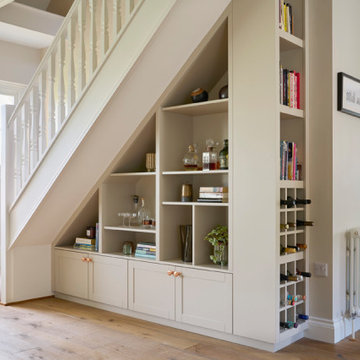
Inspired by fantastic views, there was a strong emphasis on natural materials and lots of textures to create a hygge space.
Making full use of that awkward space under the stairs creating a bespoke made cabinet that could double as a home bar/drinks area
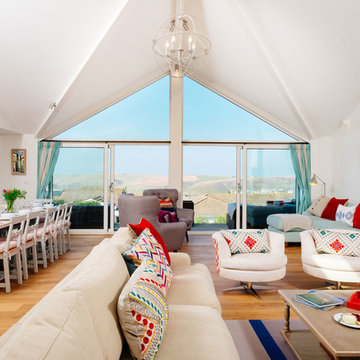
This replacement dwelling at Tregoose, Polzeath is a two-storey, detached, four bedroom house with open plan reception space on the ground floor and bedrooms on the lower level.
Sympathetic to its context and neighbouring buildings, the split-level accommodation has been designed to maximise stunning coastal and ocean views from the property. The living and dining areas on the ground floor benefit from a large, full-height gable window and a glazed balcony oriented to take advantage of the views whilst still maintaining privacy for neighbouring properties.
The house features engineered oak flooring and a bespoke oak staircase with glazed balustrades. Skylights ensure the house is extremely well lit and roof-mounted solar panels produce hot water, with an airsource heat pump connected to underfloor heating.
Close proximity to the popular surfing beach at Polzeath is reflected in the outdoor shower and large, copper-tiled wet room with giant walk-in shower and bespoke wetsuit drying rack.
Photograph: Perfect Stays Ltd
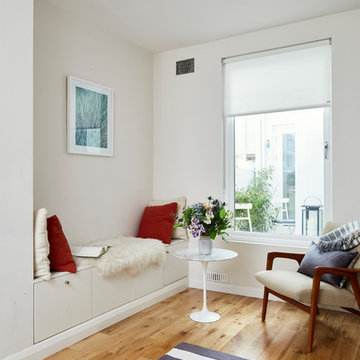
Philip Lauterbach
Diseño de biblioteca en casa abierta nórdica pequeña sin televisor con paredes blancas, suelo de madera clara, estufa de leña, marco de chimenea de yeso y suelo marrón
Diseño de biblioteca en casa abierta nórdica pequeña sin televisor con paredes blancas, suelo de madera clara, estufa de leña, marco de chimenea de yeso y suelo marrón
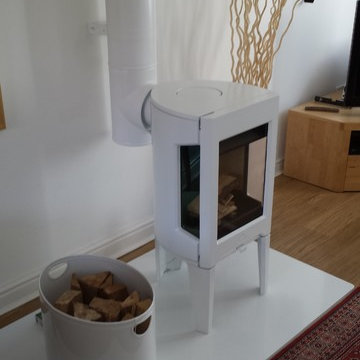
central stoves
Diseño de salón cerrado contemporáneo de tamaño medio con paredes blancas, suelo de madera en tonos medios, estufa de leña y marco de chimenea de yeso
Diseño de salón cerrado contemporáneo de tamaño medio con paredes blancas, suelo de madera en tonos medios, estufa de leña y marco de chimenea de yeso
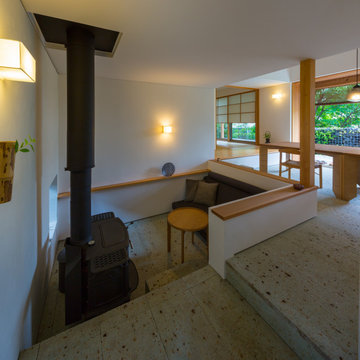
低めのソファー(高さ調整可)に横たわり、薪ストーブの炎で身の心も温まります。
Foto de salón con barra de bar moderno pequeño sin televisor con paredes blancas, estufa de leña, marco de chimenea de yeso y suelo blanco
Foto de salón con barra de bar moderno pequeño sin televisor con paredes blancas, estufa de leña, marco de chimenea de yeso y suelo blanco

Imagen de biblioteca en casa abierta y abovedada nórdica grande con suelo de madera clara, estufa de leña, marco de chimenea de yeso, televisor retractable y madera
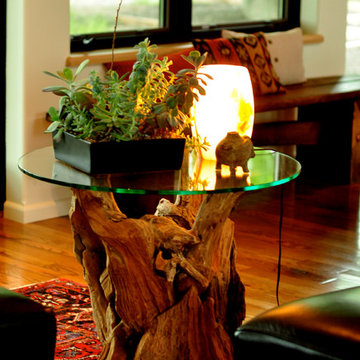
Designed and Constructed by John Mast Construction, Photo by Caleb Mast
Modelo de salón para visitas abierto minimalista de tamaño medio sin televisor con paredes blancas, suelo de madera en tonos medios, estufa de leña, marco de chimenea de yeso y suelo marrón
Modelo de salón para visitas abierto minimalista de tamaño medio sin televisor con paredes blancas, suelo de madera en tonos medios, estufa de leña, marco de chimenea de yeso y suelo marrón
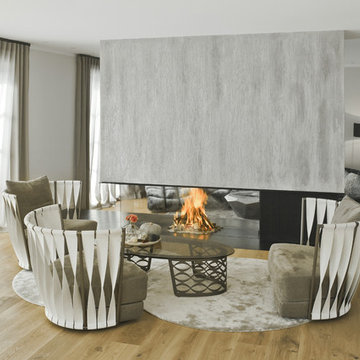
Ejemplo de salón para visitas cerrado actual grande con estufa de leña, marco de chimenea de yeso, televisor colgado en la pared, paredes grises, suelo de madera clara y suelo marrón
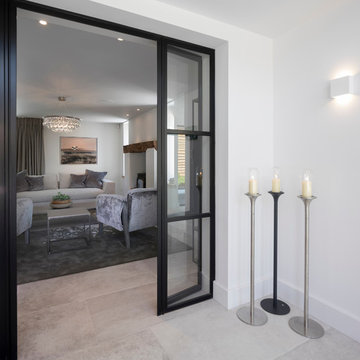
A once dark dated small room has now been transformed into a natural light filled space in this total home renovation. Working with Llama Architects and Llama Projects on the total renovation of this wonderfully located property. Opening up the existing ground floor and creating a new stunning entrance hallway allowed us to create a more open plan, beautifully natual light filled elegant Family / Morning Room near to the fabulous B3 Bulthaup newly installed kitchen. Working with the clients existing wood burner & art work we created a stylish cosy area with all new large format tiled flooring, plastered in fireplace, replacing the exposed brick and chunky oak window cills throughout. Stylish furniture and lighting design in calming soft colour tones to compliment the new interior scheme. This room now is a wonderfully functioning part of the homes newly renovated floor plan. A few Before images are at the end of the album.
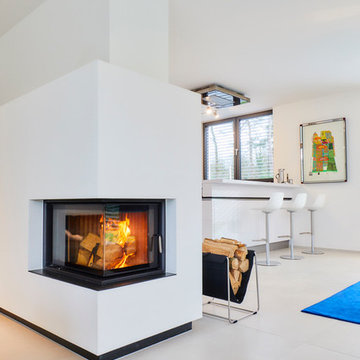
Das offene Wohnzimmer mit verschiedenen Sitzbereichen am Kamin oder direkt mit Blick in den Garten bietet viel Platz um Ruhe zu finden. Der Speicherkamin ist in der Gebäudemitte platziert, damit die Wärme den ganzen Tag in alle Richtungen strahlen kann. Der Ausblick in den Garten ist ohne Hindernisse möglich und kann Ebenerdig erreicht werden.
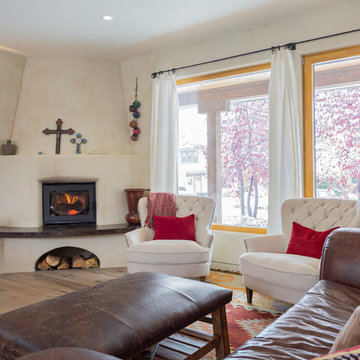
This Boulder, Colorado remodel by fuentesdesign demonstrates the possibility of renewal in American suburbs, and Passive House design principles. Once an inefficient single story 1,000 square-foot ranch house with a forced air furnace, has been transformed into a two-story, solar powered 2500 square-foot three bedroom home ready for the next generation.
The new design for the home is modern with a sustainable theme, incorporating a palette of natural materials including; reclaimed wood finishes, FSC-certified pine Zola windows and doors, and natural earth and lime plasters that soften the interior and crisp contemporary exterior with a flavor of the west. A Ninety-percent efficient energy recovery fresh air ventilation system provides constant filtered fresh air to every room. The existing interior brick was removed and replaced with insulation. The remaining heating and cooling loads are easily met with the highest degree of comfort via a mini-split heat pump, the peak heat load has been cut by a factor of 4, despite the house doubling in size. During the coldest part of the Colorado winter, a wood stove for ambiance and low carbon back up heat creates a special place in both the living and kitchen area, and upstairs loft.
This ultra energy efficient home relies on extremely high levels of insulation, air-tight detailing and construction, and the implementation of high performance, custom made European windows and doors by Zola Windows. Zola’s ThermoPlus Clad line, which boasts R-11 triple glazing and is thermally broken with a layer of patented German Purenit®, was selected for the project. These windows also provide a seamless indoor/outdoor connection, with 9′ wide folding doors from the dining area and a matching 9′ wide custom countertop folding window that opens the kitchen up to a grassy court where mature trees provide shade and extend the living space during the summer months.
With air-tight construction, this home meets the Passive House Retrofit (EnerPHit) air-tightness standard of
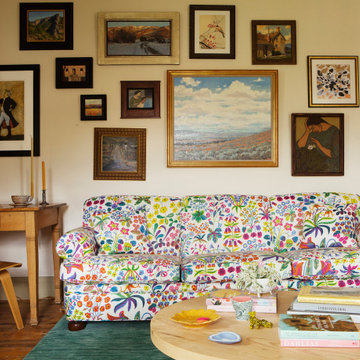
Imagen de salón abierto romántico de tamaño medio sin televisor con paredes beige, suelo de madera en tonos medios, estufa de leña, marco de chimenea de yeso y suelo marrón
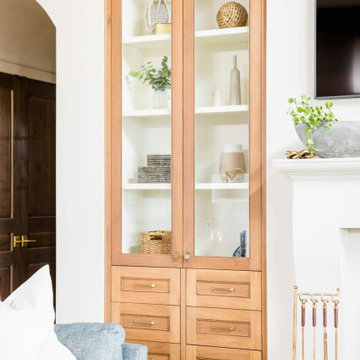
Main Floor fireplace with built-ins
Foto de sala de estar clásica renovada extra grande con suelo de madera en tonos medios, estufa de leña, marco de chimenea de yeso y televisor colgado en la pared
Foto de sala de estar clásica renovada extra grande con suelo de madera en tonos medios, estufa de leña, marco de chimenea de yeso y televisor colgado en la pared
1.299 fotos de zonas de estar con estufa de leña y marco de chimenea de yeso
8





