313 fotos de zonas de estar con estufa de leña y madera
Filtrar por
Presupuesto
Ordenar por:Popular hoy
41 - 60 de 313 fotos
Artículo 1 de 3
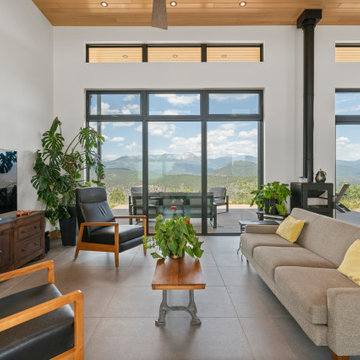
Modern living room with concrete-looking large format floor tiles and modern black freestanding wood-burning fireplace. Featuring floor-to-ceiling black fiberglass windows and Hemlock tongue-and-groove ceiling.
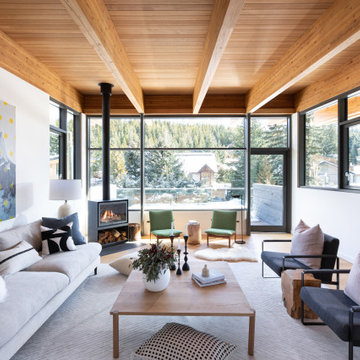
Ejemplo de salón para visitas cerrado contemporáneo sin televisor con paredes blancas, suelo de madera en tonos medios, estufa de leña, suelo marrón, vigas vistas y madera
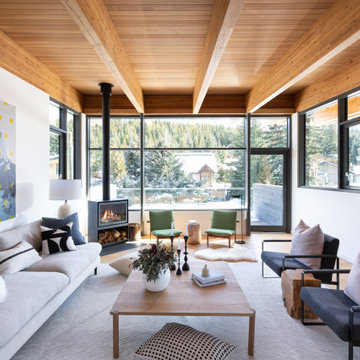
Imagen de salón abierto actual con paredes blancas, suelo de madera en tonos medios, estufa de leña, suelo marrón, vigas vistas y madera
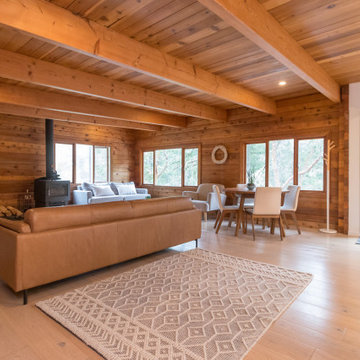
Originally, this custom-built wood cabin in Central Saanich was rustic and stark, but with our work, we were able to help transform it into a modern rural retreat.
A key change in this home transformation was updating some of the more dated and unwelcoming design elements, including the floors. By removing the original 70's red carpets and strip Oak floors and replacing them with a Wide Plank, Pre-Finished Engineered Oak throughout, we were able to keep that secluded cabin feel all the while adding a modern refresh.
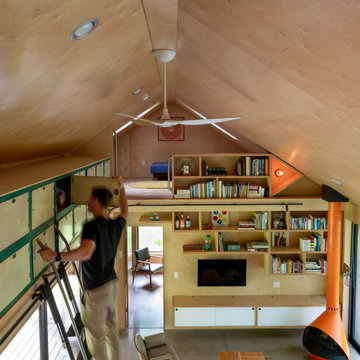
Modelo de sala de estar con biblioteca tipo loft rústica pequeña con suelo de cemento, estufa de leña, televisor colgado en la pared, suelo gris, madera y madera
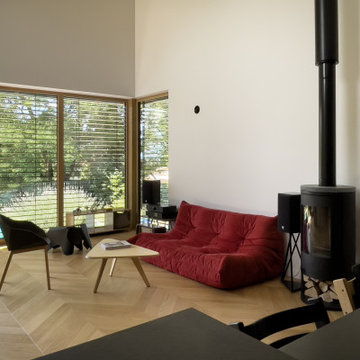
Séjour en double hauteur avec plafond bois contre-plaqué, grandes ouvertures et baie coulissante donnant sur la piscine.
Diseño de sala de estar tipo loft contemporánea de tamaño medio sin televisor con paredes blancas, suelo de madera en tonos medios, estufa de leña, suelo beige y madera
Diseño de sala de estar tipo loft contemporánea de tamaño medio sin televisor con paredes blancas, suelo de madera en tonos medios, estufa de leña, suelo beige y madera

Weather House is a bespoke home for a young, nature-loving family on a quintessentially compact Northcote block.
Our clients Claire and Brent cherished the character of their century-old worker's cottage but required more considered space and flexibility in their home. Claire and Brent are camping enthusiasts, and in response their house is a love letter to the outdoors: a rich, durable environment infused with the grounded ambience of being in nature.
From the street, the dark cladding of the sensitive rear extension echoes the existing cottage!s roofline, becoming a subtle shadow of the original house in both form and tone. As you move through the home, the double-height extension invites the climate and native landscaping inside at every turn. The light-bathed lounge, dining room and kitchen are anchored around, and seamlessly connected to, a versatile outdoor living area. A double-sided fireplace embedded into the house’s rear wall brings warmth and ambience to the lounge, and inspires a campfire atmosphere in the back yard.
Championing tactility and durability, the material palette features polished concrete floors, blackbutt timber joinery and concrete brick walls. Peach and sage tones are employed as accents throughout the lower level, and amplified upstairs where sage forms the tonal base for the moody main bedroom. An adjacent private deck creates an additional tether to the outdoors, and houses planters and trellises that will decorate the home’s exterior with greenery.
From the tactile and textured finishes of the interior to the surrounding Australian native garden that you just want to touch, the house encapsulates the feeling of being part of the outdoors; like Claire and Brent are camping at home. It is a tribute to Mother Nature, Weather House’s muse.
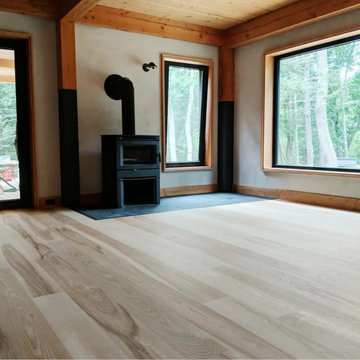
This gorgeous Scandinavian/Japanese residence features Select Ash plank flooring with a simple, blonde/white finish to highlight the Ash boards’ beauty and strength. Finished onsite with a water-based, matte-sheen finish.
Flooring: Select Ash Wide Plank Flooring in 7″ widths
Finish: Vermont Plank Flooring Craftsbury Finish
Design & Construction: Block Design Build
Flooring Installation: Danny Vincenzo @artekhardwoods
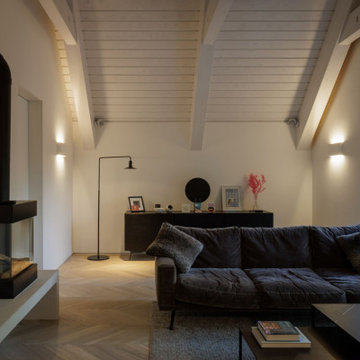
Cozy yet Contemporary Living Room design, with a log burner on micro-cement plinth.
Imagen de salón gris y blanco con paredes blancas, suelo de madera clara, estufa de leña, marco de chimenea de hormigón y madera
Imagen de salón gris y blanco con paredes blancas, suelo de madera clara, estufa de leña, marco de chimenea de hormigón y madera
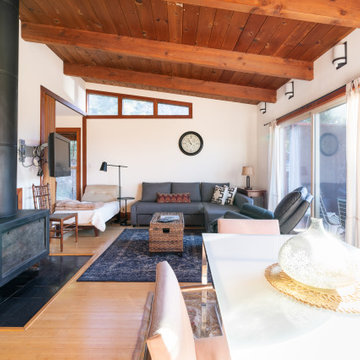
Imagen de salón abovedado actual con paredes blancas, suelo de madera en tonos medios, estufa de leña, suelo marrón, vigas vistas y madera
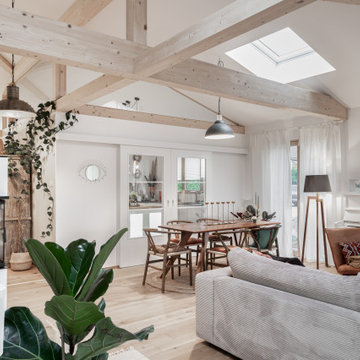
Massive Deckenbalken sorgen für Gemütlichkeit und zeigen den Baustoff Holz in seiner ganzen natürlichen Schönheit. Gleichzeitig gibt eine Deckenhöhe von bis zu 3,70 Meter dem Wohn-Essbereich eine gewisse Großzügigkeit.
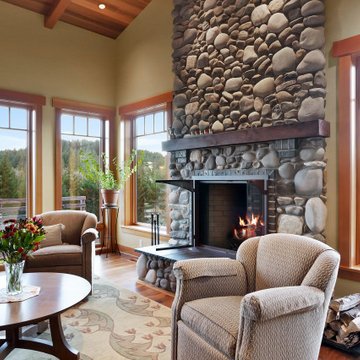
This custom home, sitting above the City within the hills of Corvallis, was carefully crafted with attention to the smallest detail. The homeowners came to us with a vision of their dream home, and it was all hands on deck between the G. Christianson team and our Subcontractors to create this masterpiece! Each room has a theme that is unique and complementary to the essence of the home, highlighted in the Swamp Bathroom and the Dogwood Bathroom. The home features a thoughtful mix of materials, using stained glass, tile, art, wood, and color to create an ambiance that welcomes both the owners and visitors with warmth. This home is perfect for these homeowners, and fits right in with the nature surrounding the home!
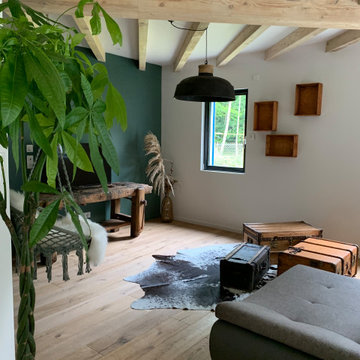
Foto de salón abierto campestre grande con paredes verdes, suelo de madera clara, estufa de leña, marco de chimenea de baldosas y/o azulejos, suelo marrón y madera

Our Black Hills Brick is an amazing dramatic backdrop to highlight this cozy rustic space.
INSTALLER
Alisa Norris
LOCATION
Portland, OR
TILE SHOWN
Brick in Black Hill matte
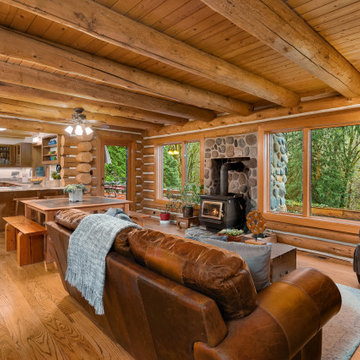
Modelo de sala de estar abierta rústica grande con suelo de madera en tonos medios, estufa de leña, marco de chimenea de piedra, madera y madera
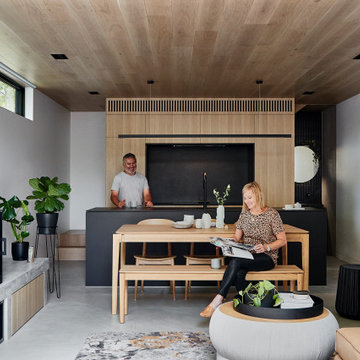
Living room makes the most of the light and space on a tight inner-city site
Foto de salón abierto industrial pequeño con paredes blancas, suelo de cemento, estufa de leña, marco de chimenea de hormigón, televisor colgado en la pared, suelo gris y madera
Foto de salón abierto industrial pequeño con paredes blancas, suelo de cemento, estufa de leña, marco de chimenea de hormigón, televisor colgado en la pared, suelo gris y madera
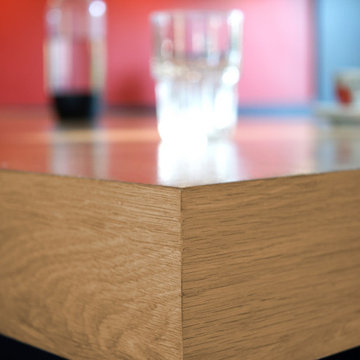
Foto de salón abierto actual de tamaño medio con paredes rojas, suelo de baldosas de cerámica, estufa de leña, televisor colgado en la pared, madera y piedra
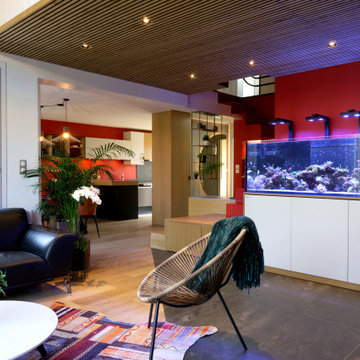
Ejemplo de salón abierto actual de tamaño medio con paredes rojas, suelo de baldosas de cerámica, estufa de leña, televisor colgado en la pared, madera y piedra
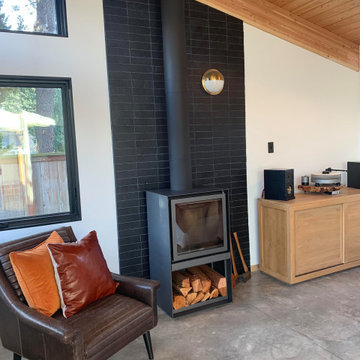
Our Black Hills Brick is an amazing dramatic backdrop to highlight this cozy rustic space.
INSTALLER
Alisa Norris
LOCATION
Portland, OR
TILE SHOWN
Brick in Black Hill matte
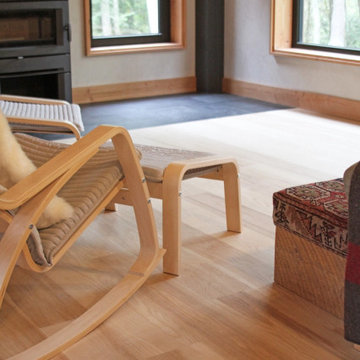
This gorgeous Scandinavian/Japanese residence features Select Ash plank flooring with a simple, blonde/white finish to highlight the Ash boards’ beauty and strength. Finished onsite with a water-based, matte-sheen finish.
Flooring: Select Ash Wide Plank Flooring in 7″ widths
Finish: Vermont Plank Flooring Craftsbury Finish
Design & Construction: Block Design Build
Flooring Installation: Danny Vincenzo @artekhardwoods
313 fotos de zonas de estar con estufa de leña y madera
3





