667 fotos de zonas de estar con chimeneas suspendidas y suelo beige
Filtrar por
Presupuesto
Ordenar por:Popular hoy
1 - 20 de 667 fotos
Artículo 1 de 3

Imagen de salón para visitas abierto actual extra grande con paredes blancas, suelo de baldosas de porcelana, chimeneas suspendidas, marco de chimenea de piedra, televisor colgado en la pared y suelo beige

Design by The Sunset Team in Los Angeles, CA
Foto de salón abierto contemporáneo grande con paredes blancas, suelo de madera clara, chimeneas suspendidas, marco de chimenea de baldosas y/o azulejos y suelo beige
Foto de salón abierto contemporáneo grande con paredes blancas, suelo de madera clara, chimeneas suspendidas, marco de chimenea de baldosas y/o azulejos y suelo beige
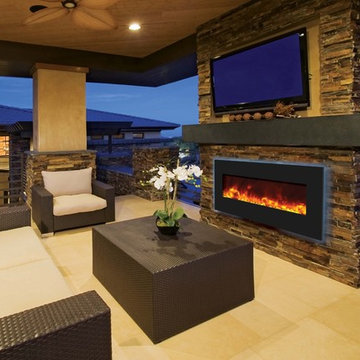
If you want to have the best of both worlds - keep your TV and incorporate a fireplace in your living room - we have great news for you! Electric fireplace is safe to install underneath a TV (as long as you maintain a minimum recommended distance - usually 12"-24"). Here are some pictures of wall mounted electric fireplaces with TV's above for your inspiration.

This family room addition created the perfect space to get together in this home. The many windows make this space similar to a sunroom in broad daylight. The light streaming in through the windows creates a beautiful and welcoming space. This addition features a fireplace, which was the perfect final touch for the space.

Removed Existing Wood Fireplace and Built in TV Console
Frame For new Fireplace and TV
Ejemplo de salón abierto grande con suelo de travertino, chimeneas suspendidas, marco de chimenea de piedra, televisor retractable, suelo beige y madera
Ejemplo de salón abierto grande con suelo de travertino, chimeneas suspendidas, marco de chimenea de piedra, televisor retractable, suelo beige y madera

Above and Beyond is the third residence in a four-home collection in Paradise Valley, Arizona. Originally the site of the abandoned Kachina Elementary School, the infill community, appropriately named Kachina Estates, embraces the remarkable views of Camelback Mountain.
Nestled into an acre sized pie shaped cul-de-sac lot, the lot geometry and front facing view orientation created a remarkable privacy challenge and influenced the forward facing facade and massing. An iconic, stone-clad massing wall element rests within an oversized south-facing fenestration, creating separation and privacy while affording views “above and beyond.”
Above and Beyond has Mid-Century DNA married with a larger sense of mass and scale. The pool pavilion bridges from the main residence to a guest casita which visually completes the need for protection and privacy from street and solar exposure.
The pie-shaped lot which tapered to the south created a challenge to harvest south light. This was one of the largest spatial organization influencers for the design. The design undulates to embrace south sun and organically creates remarkable outdoor living spaces.
This modernist home has a palate of granite and limestone wall cladding, plaster, and a painted metal fascia. The wall cladding seamlessly enters and exits the architecture affording interior and exterior continuity.
Kachina Estates was named an Award of Merit winner at the 2019 Gold Nugget Awards in the category of Best Residential Detached Collection of the Year. The annual awards ceremony was held at the Pacific Coast Builders Conference in San Francisco, CA in May 2019.
Project Details: Above and Beyond
Architecture: Drewett Works
Developer/Builder: Bedbrock Developers
Interior Design: Est Est
Land Planner/Civil Engineer: CVL Consultants
Photography: Dino Tonn and Steven Thompson
Awards:
Gold Nugget Award of Merit - Kachina Estates - Residential Detached Collection of the Year
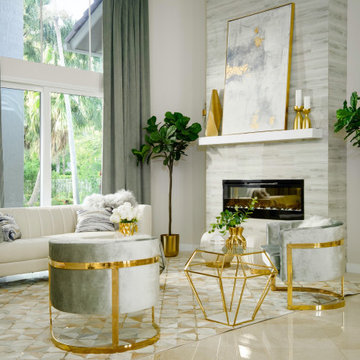
Glam Formal Living Room
Diseño de salón para visitas abierto actual de tamaño medio con chimeneas suspendidas, marco de chimenea de baldosas y/o azulejos y suelo beige
Diseño de salón para visitas abierto actual de tamaño medio con chimeneas suspendidas, marco de chimenea de baldosas y/o azulejos y suelo beige
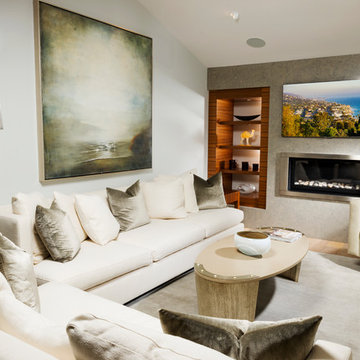
Photo by: Leonard Ortiz
Imagen de salón cerrado actual de tamaño medio con paredes grises, suelo de madera clara, chimeneas suspendidas, marco de chimenea de metal, televisor colgado en la pared y suelo beige
Imagen de salón cerrado actual de tamaño medio con paredes grises, suelo de madera clara, chimeneas suspendidas, marco de chimenea de metal, televisor colgado en la pared y suelo beige
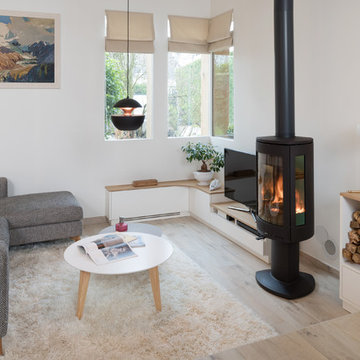
Modelo de biblioteca en casa abierta contemporánea de tamaño medio con paredes blancas, suelo de madera clara, chimeneas suspendidas, marco de chimenea de metal, televisor independiente y suelo beige
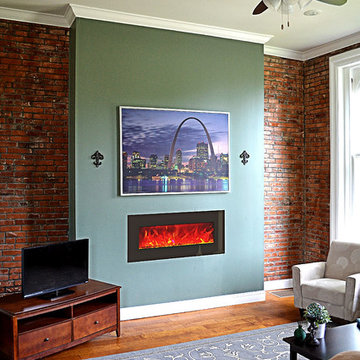
Imagen de salón para visitas cerrado clásico pequeño con paredes rojas, suelo de madera en tonos medios, chimeneas suspendidas, marco de chimenea de metal, televisor independiente y suelo beige
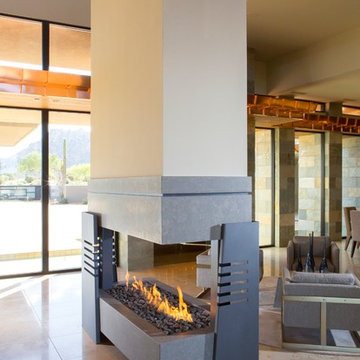
Anita Lang - IMI Design - Scottsdale, AZ
Ejemplo de salón para visitas abierto minimalista grande con paredes beige, suelo de piedra caliza, chimeneas suspendidas, marco de chimenea de metal y suelo beige
Ejemplo de salón para visitas abierto minimalista grande con paredes beige, suelo de piedra caliza, chimeneas suspendidas, marco de chimenea de metal y suelo beige
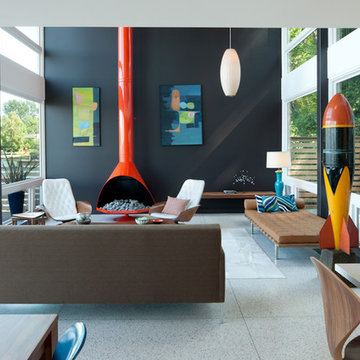
Lara Swimmer
Diseño de salón abierto retro de tamaño medio sin televisor con paredes negras, suelo de corcho, chimeneas suspendidas y suelo beige
Diseño de salón abierto retro de tamaño medio sin televisor con paredes negras, suelo de corcho, chimeneas suspendidas y suelo beige

The focus wall is designed with lighted shelving and a linear electric fireplace. It includes popular shiplap behind the flat screen tv. The custom molding is the crowning touch. The mirror in the dining room was also created to reflect all the beautiful things

The family room that doubles as the home office, is serving up a cozy fireplace glow, and netflix for each and every family member.
Modelo de sala de estar machihembrado y abierta de estilo de casa de campo de tamaño medio con paredes azules, suelo de madera clara, chimeneas suspendidas, televisor colgado en la pared, suelo beige y machihembrado
Modelo de sala de estar machihembrado y abierta de estilo de casa de campo de tamaño medio con paredes azules, suelo de madera clara, chimeneas suspendidas, televisor colgado en la pared, suelo beige y machihembrado
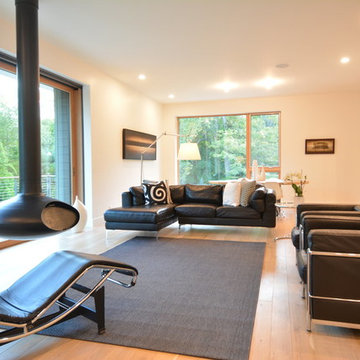
Modern living room with hanging fireplace and Keuka Studios cable railings on the exterior deck
Photos by Christiam Philips and Alexander Kolbe
www.keuka-studios.com
built by www.evoDomus.com
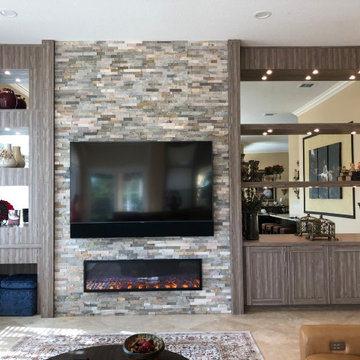
Expansive wall to wall, floor to ceiling family room media unit. Center area is lined with ledger stone and features a large screen TV and built in fireplace. Surrounding cabinetry has textured wood grain veneers for storage, shelves and display areas as well as a recessed space for ottomans. Accent lighting is highlighted from mirror walls.
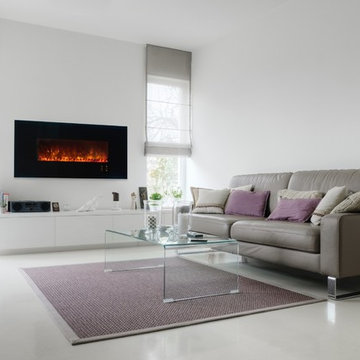
Nowadays, more and more people are cutting off their cable and opt to not own a TV at all. Wether you are a part of this trend or just want your living room to be more classy, wall mounted electric fireplace can be a good TV replacement in your living room. It creates a beautiful focal point and welcoming ambiance.
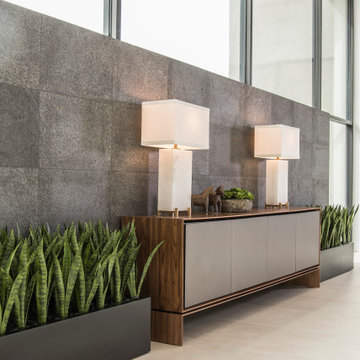
Above and Beyond is the third residence in a four-home collection in Paradise Valley, Arizona. Originally the site of the abandoned Kachina Elementary School, the infill community, appropriately named Kachina Estates, embraces the remarkable views of Camelback Mountain.
Nestled into an acre sized pie shaped cul-de-sac lot, the lot geometry and front facing view orientation created a remarkable privacy challenge and influenced the forward facing facade and massing. An iconic, stone-clad massing wall element rests within an oversized south-facing fenestration, creating separation and privacy while affording views “above and beyond.”
Above and Beyond has Mid-Century DNA married with a larger sense of mass and scale. The pool pavilion bridges from the main residence to a guest casita which visually completes the need for protection and privacy from street and solar exposure.
The pie-shaped lot which tapered to the south created a challenge to harvest south light. This was one of the largest spatial organization influencers for the design. The design undulates to embrace south sun and organically creates remarkable outdoor living spaces.
This modernist home has a palate of granite and limestone wall cladding, plaster, and a painted metal fascia. The wall cladding seamlessly enters and exits the architecture affording interior and exterior continuity.
Kachina Estates was named an Award of Merit winner at the 2019 Gold Nugget Awards in the category of Best Residential Detached Collection of the Year. The annual awards ceremony was held at the Pacific Coast Builders Conference in San Francisco, CA in May 2019.
Project Details: Above and Beyond
Architecture: Drewett Works
Developer/Builder: Bedbrock Developers
Interior Design: Est Est
Land Planner/Civil Engineer: CVL Consultants
Photography: Dino Tonn and Steven Thompson
Awards:
Gold Nugget Award of Merit - Kachina Estates - Residential Detached Collection of the Year

Custom shiplap fireplace design with electric fireplace insert, elm barn beam and wall mounted TV.
Ejemplo de salón cerrado de estilo de casa de campo de tamaño medio con paredes grises, moqueta, chimeneas suspendidas, marco de chimenea de madera, televisor colgado en la pared y suelo beige
Ejemplo de salón cerrado de estilo de casa de campo de tamaño medio con paredes grises, moqueta, chimeneas suspendidas, marco de chimenea de madera, televisor colgado en la pared y suelo beige
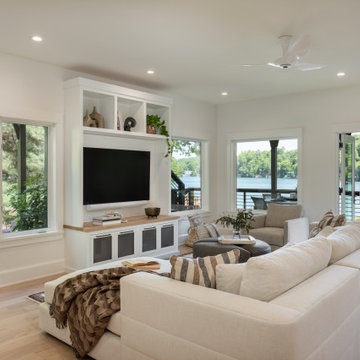
Remodeled lake house family room featuring light oak floors, a plaster fireplace surround and a sectional sofa w/ chaise. French doors to the deck overlooking the lake.
667 fotos de zonas de estar con chimeneas suspendidas y suelo beige
1





