6.505 fotos de zonas de estar con chimenea de doble cara y marco de chimenea de piedra
Filtrar por
Presupuesto
Ordenar por:Popular hoy
1 - 20 de 6505 fotos
Artículo 1 de 3

the great room was enlarged to the south - past the medium toned wood post and beam is new space. the new addition helps shade the patio below while creating a more usable living space. To the right of the new fireplace was the existing front door. Now there is a graceful seating area to welcome visitors. The wood ceiling was reused from the existing home.
WoodStone Inc, General Contractor
Home Interiors, Cortney McDougal, Interior Design
Draper White Photography

Diseño de salón abovedado y abierto rústico extra grande con chimenea de doble cara, marco de chimenea de piedra, televisor retractable, vigas vistas, madera, paredes amarillas, suelo de madera en tonos medios y suelo marrón

The two-story, stacked marble, open fireplace is the focal point of the formal living room. A geometric-design paneled ceiling can be illuminated in the evening.
Heidi Zeiger
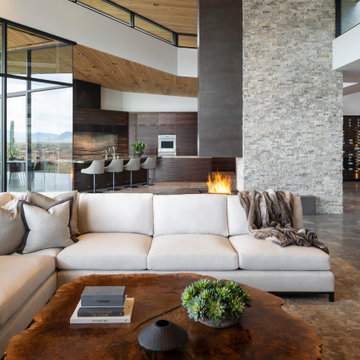
A multi-sided split faced silver travertine and steel fireplace anchors the great room, and kitchen. Cedar ceilings and macassar ebony kitchen cabinetry provide warmth.
Estancia Club
Builder: Peak Ventures
Interior Design: Ownby Design
Photography: Jeff Zaruba

This lovely room is found on the other side of the two-sided fireplace and is encased in glass on 3 sides. Marvin Integrity windows and Marvin doors are trimmed out in White Dove, which compliments the ceiling's shiplap and the white overgrouted stone fireplace. Its a lovely place to relax at any time of the day!
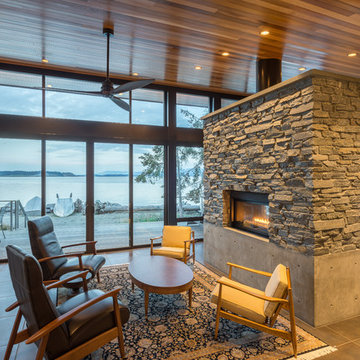
Photography by Lucas Henning.
Modelo de salón abierto moderno pequeño sin televisor con paredes grises, suelo de baldosas de porcelana, chimenea de doble cara, marco de chimenea de piedra y suelo beige
Modelo de salón abierto moderno pequeño sin televisor con paredes grises, suelo de baldosas de porcelana, chimenea de doble cara, marco de chimenea de piedra y suelo beige
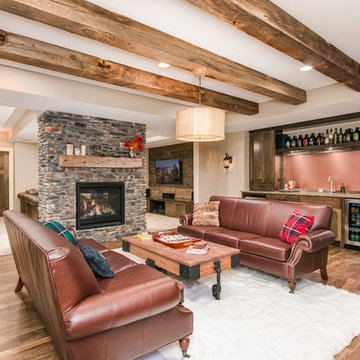
Scott Amundson Photography
Imagen de salón rústico de tamaño medio con paredes beige, suelo laminado, chimenea de doble cara, marco de chimenea de piedra y suelo marrón
Imagen de salón rústico de tamaño medio con paredes beige, suelo laminado, chimenea de doble cara, marco de chimenea de piedra y suelo marrón

Modelo de sala de estar abierta clásica renovada grande sin televisor con paredes grises, suelo de madera oscura, chimenea de doble cara, marco de chimenea de piedra, suelo marrón y alfombra

With a neutral color palette in mind, Interior Designer, Rebecca Robeson brought in warmth and vibrancy to this Solana Beach Family Room rich blue and dark wood-toned accents. The custom made navy blue sofa takes center stage, flanked by a pair of dark wood stained cabinets fashioned with white accessories. Two white occasional chairs to the right and one stylish bentwood chair to the left, the four ottoman coffee table adds all the comfort the clients were hoping for. Finishing touches... A commissioned oil painting, white accessory pieces, decorative throw pillows and a hand knotted area rug specially made for this home. Of course, Rebecca signature window treatments complete the space.
Robeson Design Interiors, Interior Design & Photo Styling | Ryan Garvin, Photography | Painting by Liz Jardain | Please Note: For information on items seen in these photos, leave a comment. For info about our work: info@robesondesign.com

Ejemplo de salón para visitas cerrado de estilo de casa de campo grande sin televisor con paredes beige, suelo de madera clara, chimenea de doble cara, marco de chimenea de piedra, suelo beige y piedra
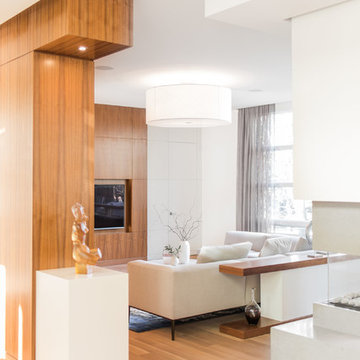
Jamie Hyatt Photography
Foto de salón para visitas abierto minimalista grande con paredes blancas, suelo de madera clara, chimenea de doble cara, marco de chimenea de piedra y televisor colgado en la pared
Foto de salón para visitas abierto minimalista grande con paredes blancas, suelo de madera clara, chimenea de doble cara, marco de chimenea de piedra y televisor colgado en la pared

Builder: Pillar Homes www.pillarhomes.com
Landmark Photography
Ejemplo de sala de estar costera de tamaño medio con chimenea de doble cara, marco de chimenea de piedra, televisor colgado en la pared, paredes blancas, suelo de madera oscura y alfombra
Ejemplo de sala de estar costera de tamaño medio con chimenea de doble cara, marco de chimenea de piedra, televisor colgado en la pared, paredes blancas, suelo de madera oscura y alfombra
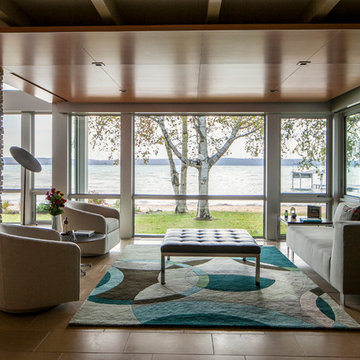
Modelo de salón abierto retro de tamaño medio sin televisor con suelo de baldosas de porcelana, chimenea de doble cara y marco de chimenea de piedra

Modelo de salón abierto contemporáneo extra grande con paredes beige, suelo de cemento, chimenea de doble cara, marco de chimenea de piedra, televisor independiente, piedra y alfombra
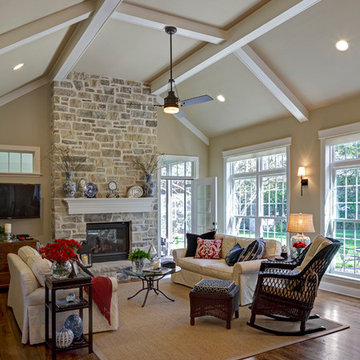
Debbie Franke
Imagen de sala de estar abierta tradicional de tamaño medio con paredes beige, suelo de madera clara, chimenea de doble cara, marco de chimenea de piedra y televisor colgado en la pared
Imagen de sala de estar abierta tradicional de tamaño medio con paredes beige, suelo de madera clara, chimenea de doble cara, marco de chimenea de piedra y televisor colgado en la pared
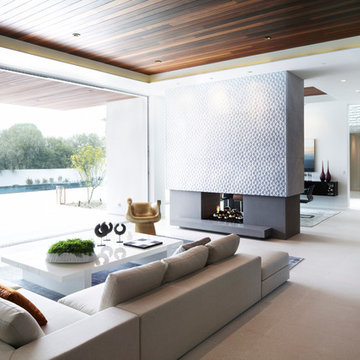
Modelo de salón abierto moderno grande con paredes grises, suelo de baldosas de cerámica, chimenea de doble cara y marco de chimenea de piedra
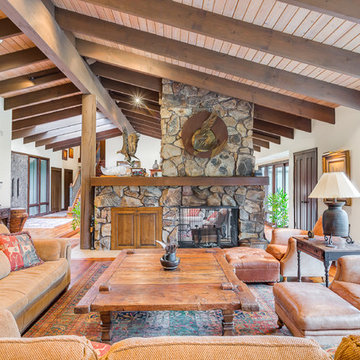
Foto de salón campestre con paredes blancas, suelo de madera en tonos medios, chimenea de doble cara y marco de chimenea de piedra

Edward Caruso
Modelo de salón para visitas abierto minimalista grande sin televisor con paredes blancas, suelo de madera clara, marco de chimenea de piedra, chimenea de doble cara y suelo beige
Modelo de salón para visitas abierto minimalista grande sin televisor con paredes blancas, suelo de madera clara, marco de chimenea de piedra, chimenea de doble cara y suelo beige

An open house lot is like a blank canvas. When Mathew first visited the wooded lot where this home would ultimately be built, the landscape spoke to him clearly. Standing with the homeowner, it took Mathew only twenty minutes to produce an initial color sketch that captured his vision - a long, circular driveway and a home with many gables set at a picturesque angle that complemented the contours of the lot perfectly.
The interior was designed using a modern mix of architectural styles – a dash of craftsman combined with some colonial elements – to create a sophisticated yet truly comfortable home that would never look or feel ostentatious.
Features include a bright, open study off the entry. This office space is flanked on two sides by walls of expansive windows and provides a view out to the driveway and the woods beyond. There is also a contemporary, two-story great room with a see-through fireplace. This space is the heart of the home and provides a gracious transition, through two sets of double French doors, to a four-season porch located in the landscape of the rear yard.
This home offers the best in modern amenities and design sensibilities while still maintaining an approachable sense of warmth and ease.
Photo by Eric Roth

Photo by Firewater Photography. Designed during previous position as Residential Studio Director and Project Architect at LS3P Associates Ltd.
Modelo de salón abierto rústico grande con paredes beige, suelo de madera oscura, chimenea de doble cara y marco de chimenea de piedra
Modelo de salón abierto rústico grande con paredes beige, suelo de madera oscura, chimenea de doble cara y marco de chimenea de piedra
6.505 fotos de zonas de estar con chimenea de doble cara y marco de chimenea de piedra
1





