1.176 fotos de zonas de estar con biblioteca y suelo laminado
Filtrar por
Presupuesto
Ordenar por:Popular hoy
101 - 120 de 1176 fotos
Artículo 1 de 3
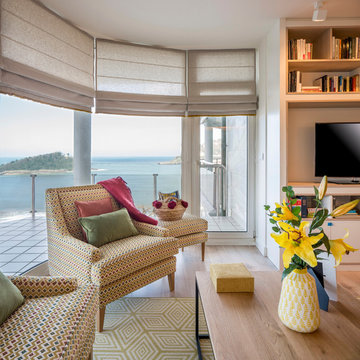
Proyecto de decoración, dirección y ejecución de obra: Sube Interiorismo www.subeinteriorismo.com
Fotografía Erlantz Biderbost
Imagen de sala de estar con biblioteca abierta tradicional renovada de tamaño medio sin chimenea con paredes beige, suelo laminado, pared multimedia y suelo beige
Imagen de sala de estar con biblioteca abierta tradicional renovada de tamaño medio sin chimenea con paredes beige, suelo laminado, pared multimedia y suelo beige
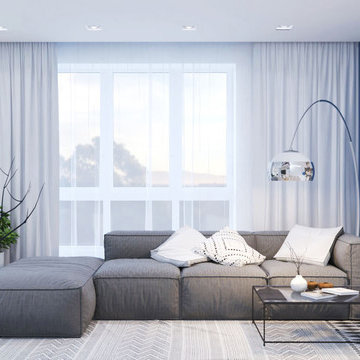
Ejemplo de biblioteca en casa abierta tradicional renovada de tamaño medio sin chimenea con paredes blancas, suelo laminado, televisor colgado en la pared y suelo beige
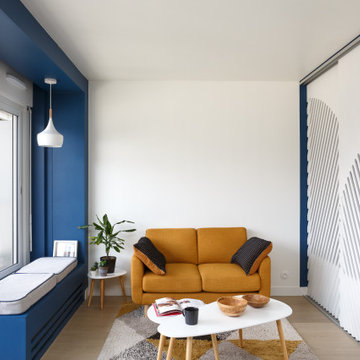
Imagen de sala de estar con biblioteca abierta nórdica pequeña con paredes azules, suelo laminado, televisor retractable y suelo marrón
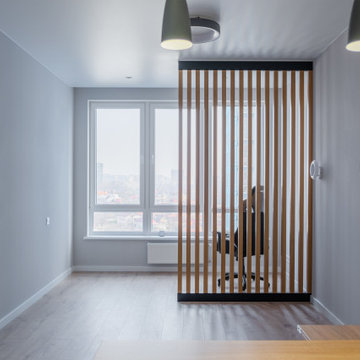
Функциональный ремонт квартиры студии 45 м²
Imagen de biblioteca en casa blanca y madera contemporánea de tamaño medio sin chimenea con paredes grises, suelo laminado, televisor colgado en la pared, suelo marrón y papel pintado
Imagen de biblioteca en casa blanca y madera contemporánea de tamaño medio sin chimenea con paredes grises, suelo laminado, televisor colgado en la pared, suelo marrón y papel pintado
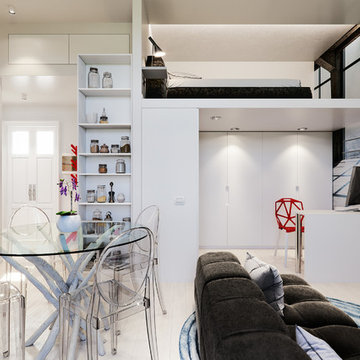
Foto di Simone Marulli
Foto de biblioteca en casa abierta actual pequeña con paredes multicolor, suelo laminado y suelo beige
Foto de biblioteca en casa abierta actual pequeña con paredes multicolor, suelo laminado y suelo beige
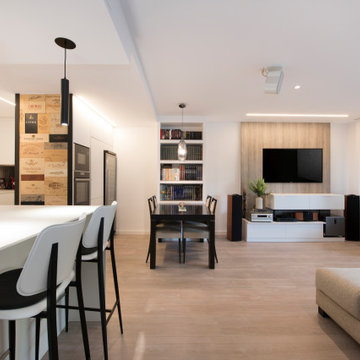
Ejemplo de biblioteca en casa abierta moderna de tamaño medio sin chimenea con paredes blancas, suelo laminado, televisor colgado en la pared y suelo marrón
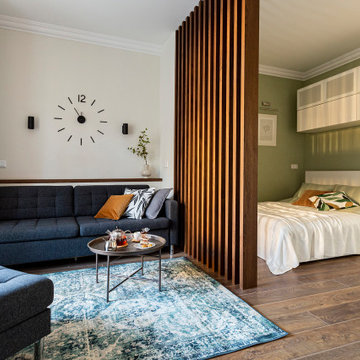
Для оформления зоны гостиной и спальни были приобретены подходящие по стилю и цвету предметы: портьеры, декоративные часы, ваза с цветком, небольшой ковер, подушки, кофейный столик, посуда, прикроватный столик, настольный светильник, белое покрывало и постельное белье, рамы и картины, валик под подушки.
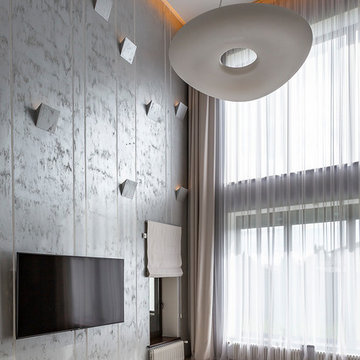
Открытая гостиная, пространство с высоким окном на два этажа и декоративной стеной, оформленной декоративной подсветкой. Второй этаж выполнен в виде стеклянного ограждения. Съемка для Дзен-дом.
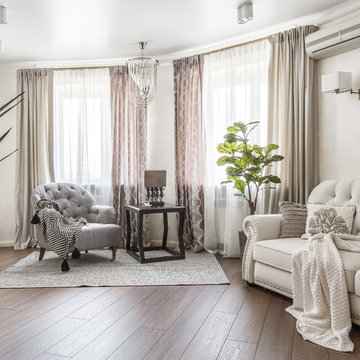
Роман Спиридонов
Modelo de biblioteca en casa clásica renovada de tamaño medio sin chimenea con paredes blancas, suelo laminado y suelo marrón
Modelo de biblioteca en casa clásica renovada de tamaño medio sin chimenea con paredes blancas, suelo laminado y suelo marrón
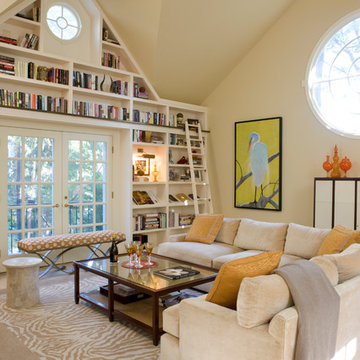
Foto de sala de estar con biblioteca tipo loft clásica renovada grande con paredes beige, suelo laminado, suelo beige, todas las chimeneas, marco de chimenea de piedra, televisor colgado en la pared y alfombra
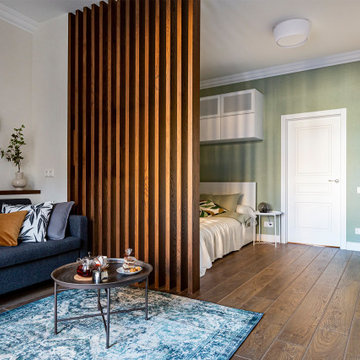
Для оформления зоны гостиной и спальни были приобретены подходящие по стилю и цвету предметы: портьеры, декоративные часы, ваза с цветком, небольшой ковер, подушки, кофейный столик, посуда, прикроватный столик, настольный светильник, белое покрывало и постельное белье, рамы и картины, валик под подушки.
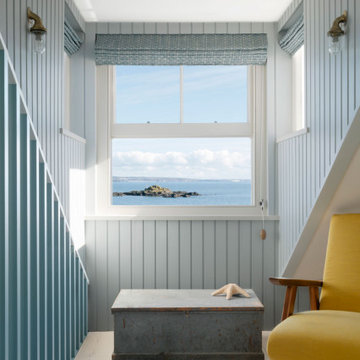
Located on the Harbour wall of Mousehole, a stone's throw from St Clement’s island, the Grade II listed cottage is set over three tiny floors with each one measuring 16m2.
The existing cottage was overly compartmentalised and cramped, in addition to this the roof coverings had failed and were in need of replacement. Listed building consent was acquired to replace the scantle slate roof and timber dormer, in addition to introducing two rooflights on the rear roof plane which flood the top floor with light and create a triple height lightwell.
Internally, the layout is conceived as one continuous space linked by the lightwell and divided by timber screens and concealed doors. On the ground floor is the kitchen and dining area, from here an ash stair leads up to the bedroom and bathroom, from which there is another ash stair which leads to the living space on the top floor which hovers above the Atlantic Ocean like a ships cabin.
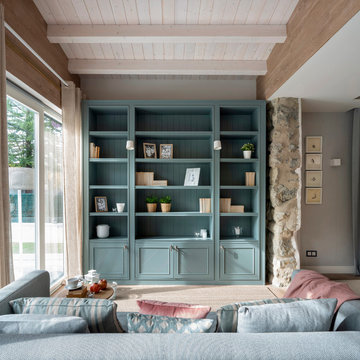
Diseño de biblioteca hecha a medida y lacada en azul. Apliques en la pared, en Susaeta Iluminación. Cortina en visillo color beige con ojeteros plateados y barra de cortina blanca. Alfombras a medida, de lana, de KP Alfombras. Interruptores y bases de enchufe Gira Esprit de linóleo y multiplex. Proyecto de decoración en reforma integral de vivienda: Sube Interiorismo, Bilbao. Fotografía Erlantz Biderbost
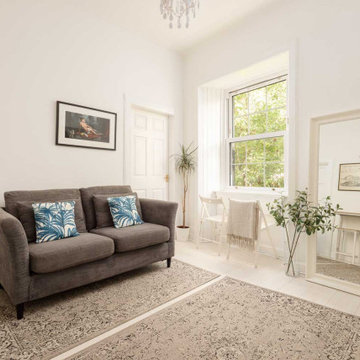
White coloured living room in small tenement apartment. Bright and neutral colour scheme contrasts nicely with green trees outside
Diseño de biblioteca en casa cerrada tradicional renovada pequeña con paredes blancas, suelo laminado, todas las chimeneas, marco de chimenea de piedra, televisor independiente y suelo gris
Diseño de biblioteca en casa cerrada tradicional renovada pequeña con paredes blancas, suelo laminado, todas las chimeneas, marco de chimenea de piedra, televisor independiente y suelo gris
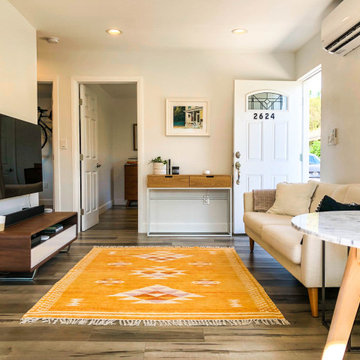
Complete Accessory Dwelling Unit Build
Foto de biblioteca en casa abierta escandinava de tamaño medio con paredes beige, suelo laminado, televisor colgado en la pared y suelo marrón
Foto de biblioteca en casa abierta escandinava de tamaño medio con paredes beige, suelo laminado, televisor colgado en la pared y suelo marrón

This Atlantic holiday cottage is located in the unique landscape of the creek at Towd Point, in Southampton, one of only 28 Federal Ecological Preserves in the US. Caterina and Bob, a design couple who owns the architecture firm TRA studio in the city, chose the property because of their historic ties to the area and the extraordinary setting and its precise location within it: it is the only house whose site is at the bend of the Towd Point peninsula, right where the views of the protected creek are at the widest and where a little beach naturally occurred.
Although the views are open and vast, the property is minimal, way too small to even consider a small pool or spa: the pristine creek is the house water feature, the recreation expansion of the diminutive back yard. We often joke that at TRA we can make small spaces feel big, which is, exactly what we did.
As often happened with TRA’s renovation projects, as well as with the most recent art pieces by Robert Traboscia, one of the Studio’s founders, the house is an “object trouve’’, originally a modest fishing outpost, that went through many alterations, to finally find a refreshed life as a modern cottage for a New York family. A vintage busted kayak, repurposed as a planter, completes the process.
The cottage is actually a collection of objects: the original Bayman’s cottage now houses two bedrooms, the adjoining deck soon afterwards was enclosed to make space for the kitchen/dining volume and a newer living room addition was later built to complete the compound.’
The compactness of the volumes contributes to the environmental quality of the house, whose
simple natural materials have been carefully restored and insulated, while the simplicity of the volumes, which has been respectfully retained, talks about a nostalgia for the past Long Island seaside retreats. The single level recognizable gabled roof silhouette sits comfortably on the private beach, the greyed cedar deck acting as a platform to connect with the landscape.
The informal weathered materials and the reductive color palette weave effortlessly from the exterior to the interior, creating a serene environment, echoing the coastal landscape, which emphasizes the line where the water meets the sky, the natural beach, tall breezy grasses and the multitude of happy birds who call the creek home.
The restoration process started with the modest goal of cleaning up the walls and replace the worn uneven floor, it soon turned into a forensic research for the original elements, uncovering the historic foam-green siding gabled façade that is now the backdrop of the dining pavilion. The renovation respected the history of the place: everything changed and everything stayed the same.
In an area known for vast, affluent, estates, the house is often the place where friends and family gather: the size of the house, the largeness of the creek, the wild life coexisting in harmony with the visitors, the availability of a swim in the bay or kayak adventure, are all interesting and inviting. We often observed that people do not want to leave our interiors, we love the little house because is a place that you never need to leave, this is definitely a house where there is always something to do. In the Hamptons, the question is often “what you are looking at”, usually the pool or landscaped nature, here it is easy to respond: our private beach and protected nature.
The landscaping simply aims at enhancing the existing: three sculptural and weathered trees were given new life, the natural arch of the Creek, further outlined by the bulkhead, is amplified and repeated, similarly to rock stratifications, to connect to the house and define the different modes of the landscape: native grasses, private beach, gravel lawn, fence and finally Towd Point Road. Towd Point Little Beach is a habitat meant to be shared with birds and animals.
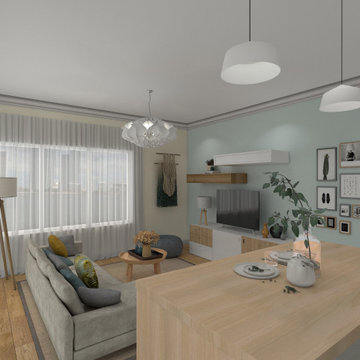
Décoration salon ouvert sur cuisine dans le style scandinage
Modelo de biblioteca en casa abierta nórdica pequeña sin chimenea con paredes beige, suelo laminado, televisor independiente y suelo marrón
Modelo de biblioteca en casa abierta nórdica pequeña sin chimenea con paredes beige, suelo laminado, televisor independiente y suelo marrón
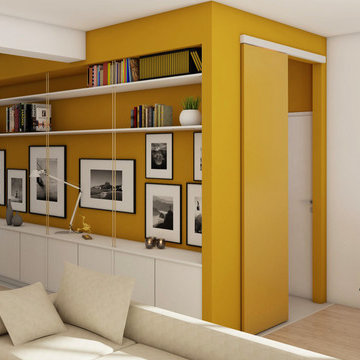
Ejemplo de biblioteca en casa abierta actual de tamaño medio con paredes amarillas, suelo laminado, pared multimedia y suelo beige
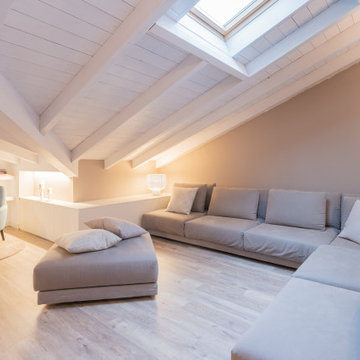
In questa foto si nota la caratteristica principale di questo sottotetto, che ha dettato tutte le scelte progettuali. La ridotta altezza del locale.
Modelo de biblioteca en casa abierta actual de tamaño medio con paredes beige, suelo laminado, televisor colgado en la pared, suelo marrón y madera
Modelo de biblioteca en casa abierta actual de tamaño medio con paredes beige, suelo laminado, televisor colgado en la pared, suelo marrón y madera
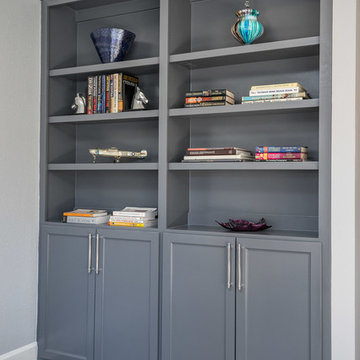
Painted brick wall
Foto de biblioteca en casa cerrada minimalista de tamaño medio sin chimenea y televisor con paredes grises, suelo laminado y suelo marrón
Foto de biblioteca en casa cerrada minimalista de tamaño medio sin chimenea y televisor con paredes grises, suelo laminado y suelo marrón
1.176 fotos de zonas de estar con biblioteca y suelo laminado
6





