661 fotos de zonas de estar con bar en casa y marco de chimenea de madera
Filtrar por
Presupuesto
Ordenar por:Popular hoy
1 - 20 de 661 fotos
Artículo 1 de 3
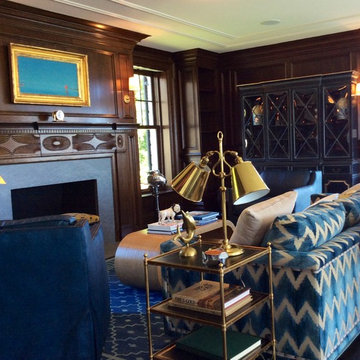
Photography by Keith Scott Morton
From grand estates, to exquisite country homes, to whole house renovations, the quality and attention to detail of a "Significant Homes" custom home is immediately apparent. Full time on-site supervision, a dedicated office staff and hand picked professional craftsmen are the team that take you from groundbreaking to occupancy. Every "Significant Homes" project represents 45 years of luxury homebuilding experience, and a commitment to quality widely recognized by architects, the press and, most of all....thoroughly satisfied homeowners. Our projects have been published in Architectural Digest 6 times along with many other publications and books. Though the lion share of our work has been in Fairfield and Westchester counties, we have built homes in Palm Beach, Aspen, Maine, Nantucket and Long Island.
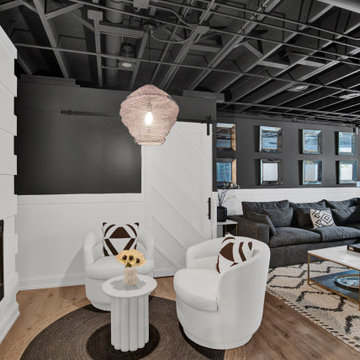
In this Basement, we created a place to relax, entertain, and ultimately create memories in this glam, elegant, with a rustic twist vibe space. The Cambria Luxury Series countertop makes a statement and sets the tone. A white background intersected with bold, translucent black and charcoal veins with muted light gray spatter and cross veins dispersed throughout. We created three intimate areas to entertain without feeling separated as a whole.

Open concept living space opens to dining, kitchen, and covered deck - HLODGE - Unionville, IN - Lake Lemon - HAUS | Architecture For Modern Lifestyles (architect + photographer) - WERK | Building Modern (builder)

Speakeasy entrance.
Ejemplo de sótano en el subsuelo tradicional renovado de tamaño medio con bar en casa, paredes grises, suelo vinílico, marco de chimenea de madera y suelo gris
Ejemplo de sótano en el subsuelo tradicional renovado de tamaño medio con bar en casa, paredes grises, suelo vinílico, marco de chimenea de madera y suelo gris
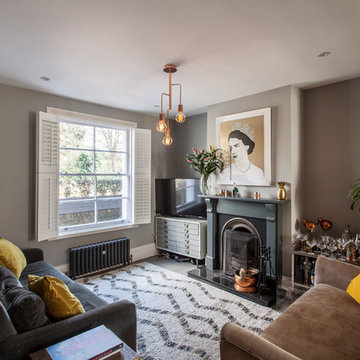
Matt Gamble Photography
Imagen de salón con barra de bar abierto ecléctico pequeño con paredes grises, todas las chimeneas, marco de chimenea de madera y televisor independiente
Imagen de salón con barra de bar abierto ecléctico pequeño con paredes grises, todas las chimeneas, marco de chimenea de madera y televisor independiente
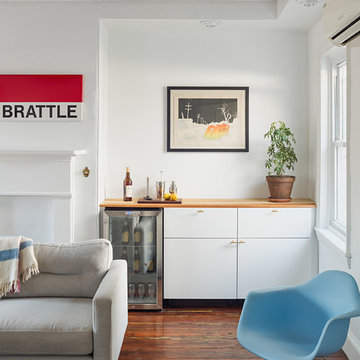
Photo by Sam Oberter
Foto de sala de estar con barra de bar cerrada escandinava de tamaño medio con paredes blancas, suelo de madera oscura, todas las chimeneas, marco de chimenea de madera, televisor colgado en la pared y suelo marrón
Foto de sala de estar con barra de bar cerrada escandinava de tamaño medio con paredes blancas, suelo de madera oscura, todas las chimeneas, marco de chimenea de madera, televisor colgado en la pared y suelo marrón

Brazilian Cherry (Jatoba Ebony-Expresso Stain with 35% sheen) Solid Prefinished 3/4" x 3 1/4" x RL 1'-7' Premium/A Grade 22.7 sqft per box X 237 boxes = 5390 sqft
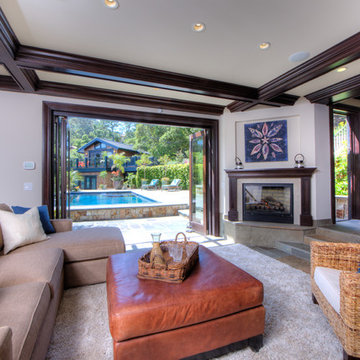
Box beam ceilings, full bar and wine cellar.
Diseño de sala de estar con barra de bar abierta clásica grande con paredes blancas, suelo de travertino, todas las chimeneas, marco de chimenea de madera y suelo beige
Diseño de sala de estar con barra de bar abierta clásica grande con paredes blancas, suelo de travertino, todas las chimeneas, marco de chimenea de madera y suelo beige
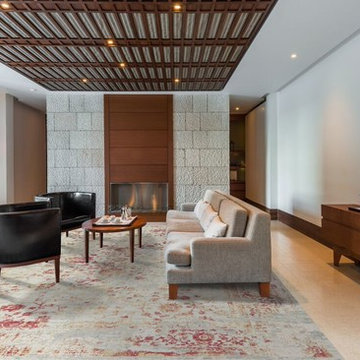
Ejemplo de salón con barra de bar abierto contemporáneo de tamaño medio con paredes blancas, suelo de baldosas de porcelana, todas las chimeneas y marco de chimenea de madera
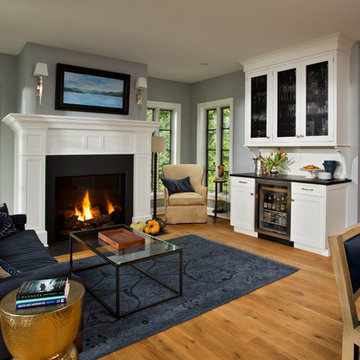
This "adults only" seating area occupies the space of the previous sunroom and provides the clients with the perfect area to entertain, have after dinner drinks by the fire, or simply relax while their kids play nearby. Nearly floor-to-ceiling windows take advantage of the 7 acre lot and its spectacular views.
Scott Bergmann Photography
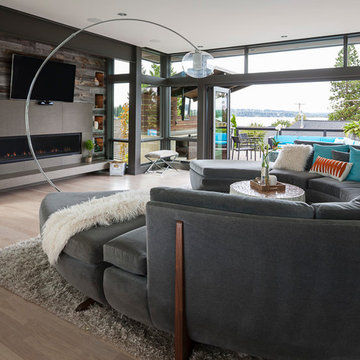
Imagen de salón con barra de bar abierto actual grande con paredes blancas, suelo de madera clara, todas las chimeneas, marco de chimenea de madera, televisor colgado en la pared y suelo marrón
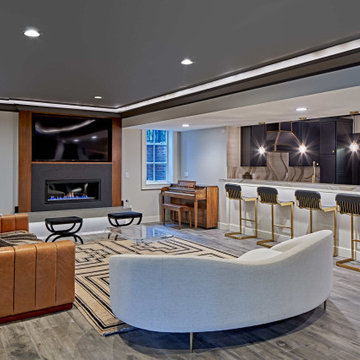
Luxury finished basement with full kitchen and bar, clack GE cafe appliances with rose gold hardware, home theater, home gym, bathroom with sauna, lounge with fireplace and theater, dining area, and wine cellar.

Ejemplo de sótano en el subsuelo minimalista con bar en casa, paredes multicolor, suelo vinílico, chimenea de doble cara, marco de chimenea de madera, suelo marrón y ladrillo
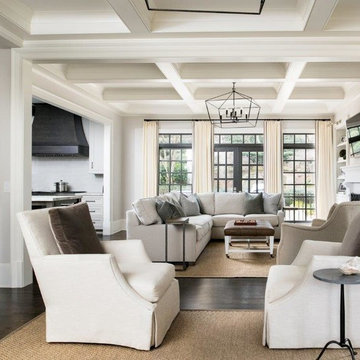
To create a home that would be conducive to seeing everywhere and bringing the family together, we had to remove or shorten every wall on the first floor. The home's new configuration opens the kitchen to almost every room on lower level. This picture shows that you can see into the kitchen from the formal living room at the front of the house. Additionally, a wet bar is in this room, which is a great asset when entertaining.
Galina Coada Photography
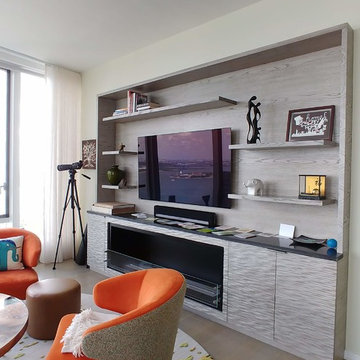
TV unit, floating shelves, with fireplace
Foto de salón con barra de bar abierto minimalista grande con marco de chimenea de madera y pared multimedia
Foto de salón con barra de bar abierto minimalista grande con marco de chimenea de madera y pared multimedia
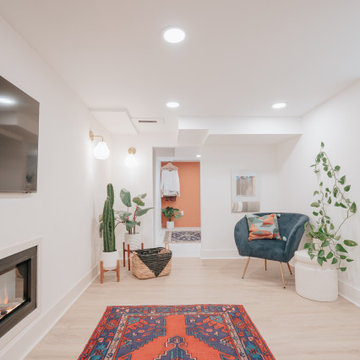
Foto de sótano en el subsuelo minimalista con bar en casa, paredes multicolor, suelo vinílico, chimenea de doble cara, marco de chimenea de madera, suelo marrón y ladrillo
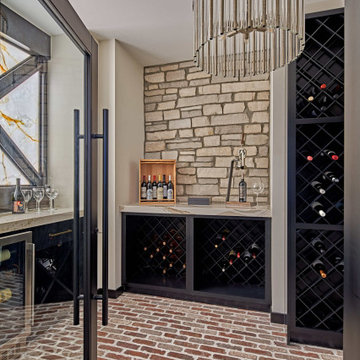
Luxury finished basement with full kitchen and bar, clack GE cafe appliances with rose gold hardware, home theater, home gym, bathroom with sauna, lounge with fireplace and theater, dining area, and wine cellar.
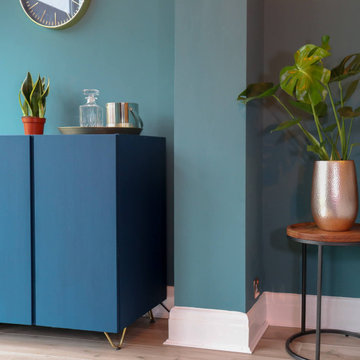
We were briefed to carry out an interior design and specification proposal so that the client could implement the work themselves. The goal was to modernise this space with a bold colour scheme, come up with an alternative solution for the fireplace to make it less imposing, and create a social hub for entertaining friends and family with added seating and storage. The space needed to function for lots of different purposes such as watching the football with friends, a space that was safe enough for their baby to play and store toys, with finishes that are durable enough for family life. The room design included an Ikea hack drinks cabinet which was customised with a lick of paint and new feet, seating for up to seven people and extra storage for their babies toys to be hidden from sight.
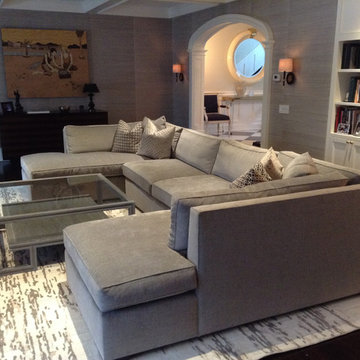
MLC Interiors
35 Old Farm Road
Basking Ridge, NJ 07920
Ejemplo de sala de estar con barra de bar abierta actual grande con todas las chimeneas, marco de chimenea de madera, pared multimedia, paredes grises, suelo de madera oscura y suelo marrón
Ejemplo de sala de estar con barra de bar abierta actual grande con todas las chimeneas, marco de chimenea de madera, pared multimedia, paredes grises, suelo de madera oscura y suelo marrón
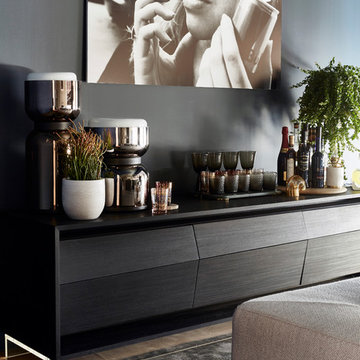
Foto de salón con barra de bar cerrado moderno de tamaño medio sin televisor con paredes multicolor, suelo de madera clara, todas las chimeneas y marco de chimenea de madera
661 fotos de zonas de estar con bar en casa y marco de chimenea de madera
1





