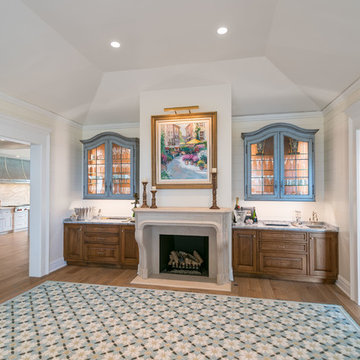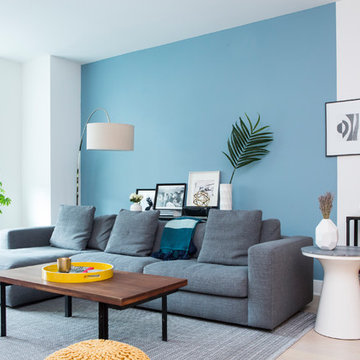19.339 fotos de zonas de estar con bar en casa
Filtrar por
Presupuesto
Ordenar por:Popular hoy
21 - 40 de 19.339 fotos
Artículo 1 de 3
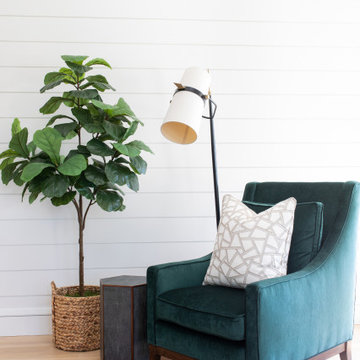
A full, custom remodel turned a once-dated great room into a spacious modern farmhouse with crisp black and white contrast, warm accents, custom black fireplace and plenty of space to entertain.
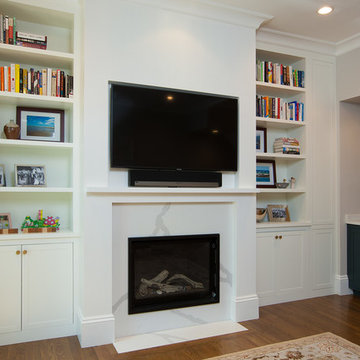
Brownstone family room remodel: custom built-in bookshelves custom wet bar with forest green cabinets, glass upper cabinet doors, brass statement hardware. Ventless fireplace with custom marble surround. Wall-mounted television. White bookcase and storage with white crown molding and hardwood flooring.

This 80's style Mediterranean Revival house was modernized to fit the needs of a bustling family. The home was updated from a choppy and enclosed layout to an open concept, creating connectivity for the whole family. A combination of modern styles and cozy elements makes the space feel open and inviting.
Photos By: Paul Vu
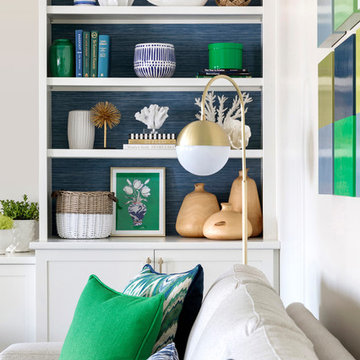
This project was featured in Midwest Home magazine as the winner of ASID Life in Color. The addition of a kitchen with custom shaker-style cabinetry and a large shiplap island is perfect for entertaining and hosting events for family and friends. Quartz counters that mimic the look of marble were chosen for their durability and ease of maintenance. Open shelving with brass sconces above the sink create a focal point for the large open space.
Putting a modern spin on the traditional nautical/coastal theme was a goal. We took the quintessential palette of navy and white and added pops of green, stylish patterns, and unexpected artwork to create a fresh bright space. Grasscloth on the back of the built in bookshelves and console table along with rattan and the bentwood side table add warm texture. Finishes and furnishings were selected with a practicality to fit their lifestyle and the connection to the outdoors. A large sectional along with the custom cocktail table in the living room area provide ample room for game night or a quiet evening watching movies with the kids.
To learn more visit https://k2interiordesigns.com
To view article in Midwest Home visit https://midwesthome.com/interior-spaces/life-in-color-2019/
Photography - Spacecrafting

This photo: An exterior living room encourages outdoor living, a key feature of the house. Perpendicular glass doors disappear into columns of stacked Cantera Negra stone builder Rich Brock found at Stone Source. When the doors retract, the space joins the interior's great room, and much of the house is opened to the elements. The quartet of chairs and the coffee table are from All American Outdoor Living.
Positioned near the base of iconic Camelback Mountain, “Outside In” is a modernist home celebrating the love of outdoor living Arizonans crave. The design inspiration was honoring early territorial architecture while applying modernist design principles.
Dressed with undulating negra cantera stone, the massing elements of “Outside In” bring an artistic stature to the project’s design hierarchy. This home boasts a first (never seen before feature) — a re-entrant pocketing door which unveils virtually the entire home’s living space to the exterior pool and view terrace.
A timeless chocolate and white palette makes this home both elegant and refined. Oriented south, the spectacular interior natural light illuminates what promises to become another timeless piece of architecture for the Paradise Valley landscape.
Project Details | Outside In
Architect: CP Drewett, AIA, NCARB, Drewett Works
Builder: Bedbrock Developers
Interior Designer: Ownby Design
Photographer: Werner Segarra
Publications:
Luxe Interiors & Design, Jan/Feb 2018, "Outside In: Optimized for Entertaining, a Paradise Valley Home Connects with its Desert Surrounds"
Awards:
Gold Nugget Awards - 2018
Award of Merit – Best Indoor/Outdoor Lifestyle for a Home – Custom
The Nationals - 2017
Silver Award -- Best Architectural Design of a One of a Kind Home - Custom or Spec
http://www.drewettworks.com/outside-in/
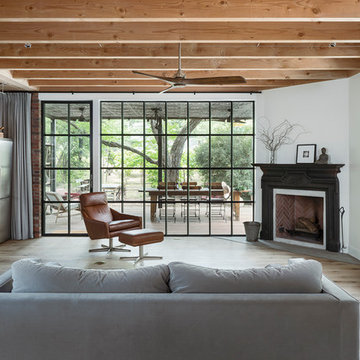
Diseño de sala de estar con barra de bar de estilo de casa de campo con paredes blancas, suelo de madera clara, chimenea de esquina y suelo beige

The client wanted to update her tired, dated family room. They had grown accustomed to having reclining seats so one challenge was to create a new reclining sectional that looked fresh and contemporary. This one has three reclining seats plus convenient USB ports.
The clients also wanted to be able to eat dinner in the room while watching TV but there was no room for a regular dining table so we designed a custom silver leaf bar table to sit behind the sectional with a custom 1 1/2" Thinkglass art glass top.
New dark wood floors were installed and a custom wool and silk area rug was designed that ties all the pieces together.
We designed a new coffered ceiling with lighting in each bay. And built out the fireplace with dimensional tile to the ceiling.
The color scheme was kept intentionally monochromatic to show off the different textures with the only color being touches of blue in the pillows and accessories to pick up the art glass.
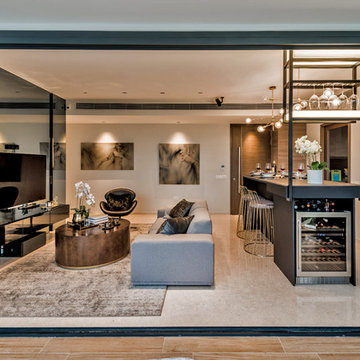
Lárc by The Luminari
Diseño de salón con barra de bar abierto actual con paredes beige, televisor colgado en la pared y suelo beige
Diseño de salón con barra de bar abierto actual con paredes beige, televisor colgado en la pared y suelo beige
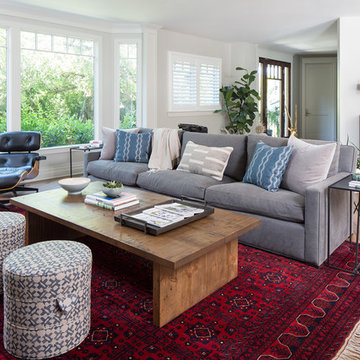
Meghan Bob Photography
Modelo de salón con barra de bar abierto clásico renovado de tamaño medio con paredes blancas, suelo de madera clara y suelo marrón
Modelo de salón con barra de bar abierto clásico renovado de tamaño medio con paredes blancas, suelo de madera clara y suelo marrón
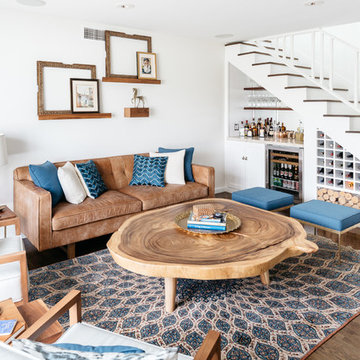
CHRISTOPHER LEE FOTO
Imagen de sala de estar con barra de bar bohemia con paredes blancas, suelo de madera oscura, suelo marrón y alfombra
Imagen de sala de estar con barra de bar bohemia con paredes blancas, suelo de madera oscura, suelo marrón y alfombra
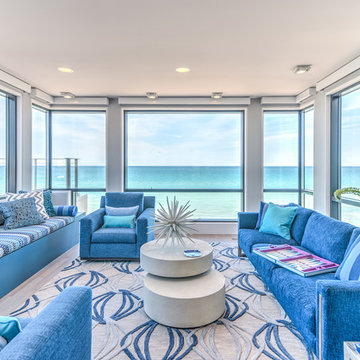
Custom bar and family room overlooking the lake.
Diseño de sala de estar con barra de bar abierta minimalista grande sin televisor con paredes blancas, suelo de madera clara y suelo marrón
Diseño de sala de estar con barra de bar abierta minimalista grande sin televisor con paredes blancas, suelo de madera clara y suelo marrón

hot rolled steel at fireplace • cypress Tex-Gap at TV surround • 80" television • reclaimed barn wood beams • Benjamin Moore hc 170 "stonington gray" paint in eggshell at walls • LED lighting along beam • Ergon Wood Talk Series 9 x 36 floor tile • photography by Paul Finkel 2017

This awesome great room has a lot of GREAT features! Such as: the built in storage, the shiplap, and all of the windows that let the light in. Topped off with a great couch, and the room is complete!
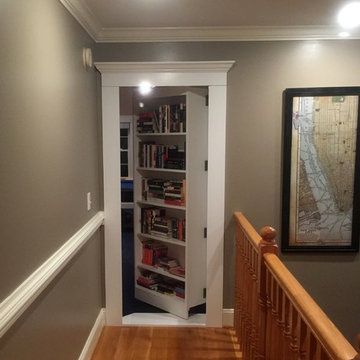
Secret door bookshelf that leads into a man cave.
Imagen de salón con barra de bar cerrado de tamaño medio con paredes beige y suelo de madera clara
Imagen de salón con barra de bar cerrado de tamaño medio con paredes beige y suelo de madera clara

Floating marble hearth in this transitional family room is adjoined by a wet bar for entertaining.
Diseño de sala de estar con barra de bar abierta tradicional renovada grande con paredes grises, suelo de madera oscura, todas las chimeneas, marco de chimenea de piedra y televisor colgado en la pared
Diseño de sala de estar con barra de bar abierta tradicional renovada grande con paredes grises, suelo de madera oscura, todas las chimeneas, marco de chimenea de piedra y televisor colgado en la pared
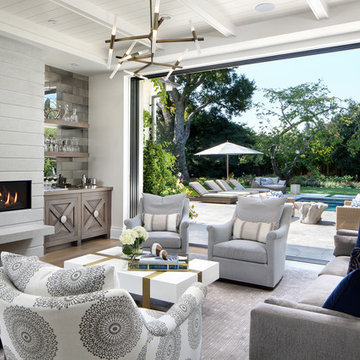
Bernard Andre'
Diseño de salón con barra de bar abierto tradicional renovado grande con marco de chimenea de piedra y chimenea lineal
Diseño de salón con barra de bar abierto tradicional renovado grande con marco de chimenea de piedra y chimenea lineal
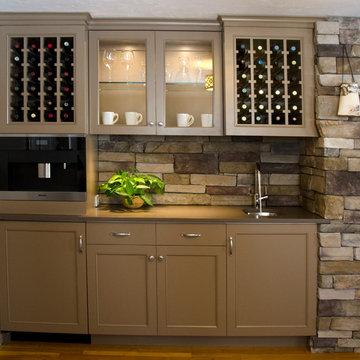
Phillip Frink Photography
Modelo de salón con barra de bar cerrado de estilo de casa de campo de tamaño medio sin chimenea y televisor con paredes blancas y suelo de madera en tonos medios
Modelo de salón con barra de bar cerrado de estilo de casa de campo de tamaño medio sin chimenea y televisor con paredes blancas y suelo de madera en tonos medios
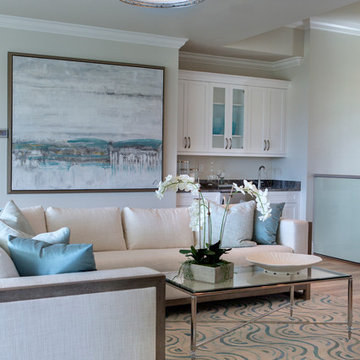
The rug in this living room loft mimics the rolling waves of the Gulf Coast waters.
Diseño de salón con barra de bar abierto marinero grande con paredes beige y suelo de madera clara
Diseño de salón con barra de bar abierto marinero grande con paredes beige y suelo de madera clara
19.339 fotos de zonas de estar con bar en casa
2






