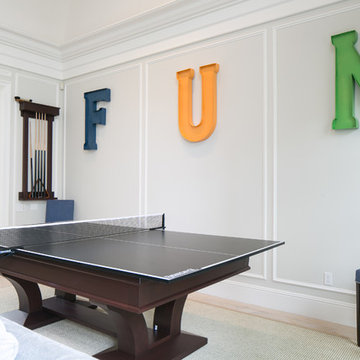2.282 fotos de zonas de estar clásicas sin cuartos de juegos
Filtrar por
Presupuesto
Ordenar por:Popular hoy
81 - 100 de 2282 fotos
Artículo 1 de 3
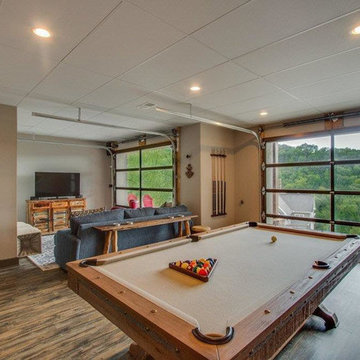
Foto de sala de juegos en casa abierta clásica grande con paredes beige, suelo de madera en tonos medios y suelo marrón

A handcrafted wood canoe hangs from the tall ceilings in the family room of this cabin retreat.
Modelo de sala de juegos en casa abierta tradicional grande con paredes marrones, suelo de madera clara, todas las chimeneas, marco de chimenea de ladrillo y televisor retractable
Modelo de sala de juegos en casa abierta tradicional grande con paredes marrones, suelo de madera clara, todas las chimeneas, marco de chimenea de ladrillo y televisor retractable
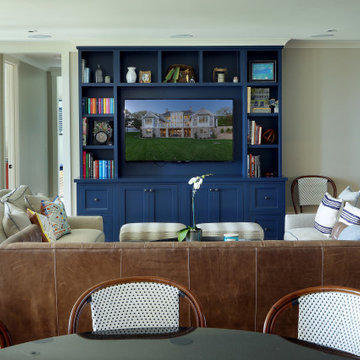
Ejemplo de sala de juegos en casa abierta clásica de tamaño medio con paredes grises, suelo de madera clara y pared multimedia
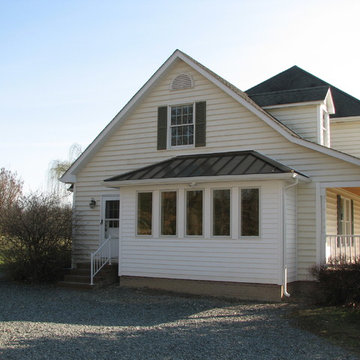
Family in need of more space converted their attached 2 car garage into a new family/play room. Convenient to the kitchen and laundry, we bumped out the 16' garage door opening and raised the floor to meet the interior spaces. Bump out finished as a nice bright bay window.
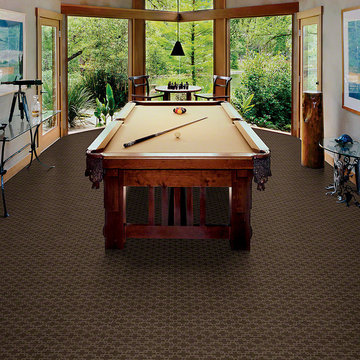
Cut-Rite Carpet and Design Center is located at 825 White Plains Road (Rt. 22), Scarsdale, NY 10583. Come visit us! We are open Monday-Saturday from 9:00 AM-6:00 PM.
(914) 506-5431 http://www.cutritecarpets.com/
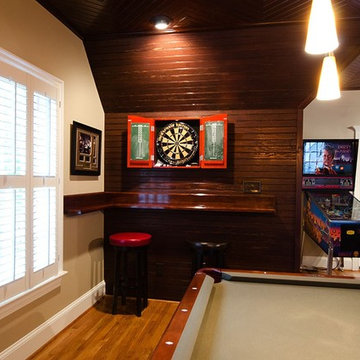
Bringing the wood from the ceiling down onto an accent wall, gives a safe place for the dart board. The drink ledge gives a space for people to place their drinks, without burdening the room with more furniture.
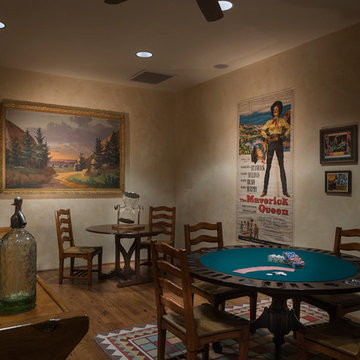
Foto de sala de juegos en casa cerrada clásica grande sin chimenea y televisor con paredes beige, suelo de madera oscura y suelo marrón

When this client was planning to finish his basement we knew it was going to be something special. The primary entertainment area required a “knock your socks off” performance of video and sound. To accomplish this, the 65” Panasonic Plasma TV was flanked by three Totem Acoustic Tribe in-wall speakers, two Totem Acoustic Mask in-ceiling surround speakers, a Velodyne Digital Drive 15” subwoofer and a Denon AVR-4311ci surround sound receiver to provide the horsepower to rev up the entertainment.
The basement design incorporated a billiards room area and exercise room. Each of these areas needed 32” TV’s and speakers so each eare could be independently operated with access to the multiple HD cable boxes, Apple TV and Blu-Ray DVD player. Since this type of HD video & audio distribution would require a matrix switching system, we expanded the matrix output capabilities to incorporate the first floor family Room entertainments system and the Master Bedroom. Now all the A/V components for the home are centralized and showcased in one location!
Not to miss a moment of the action, the client asked us to custom embedded a 19” HD TV flush in the wall just above the bathroom urinal. Now you have a full service sports bar right in your basement! Controlling the menagerie of rooms and components was simplified down to few daily use and a couple of global entertainment commands which we custom programmed into a Universal Remote MX-6000 for the basement. Additional MX-5000 remotes were used in the Basement Billiards, Exercise, family Room and Master Suite.
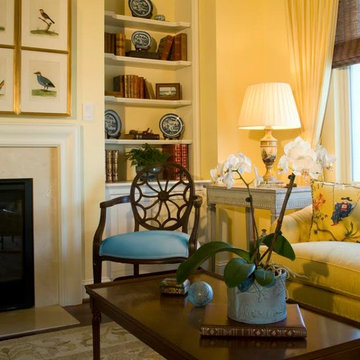
Photographer: Anne Gummerson
Cabinets & Cabinetry, Edgewater, MD, Neuman Interior Woodworking, LLC
Imagen de sala de juegos en casa abierta tradicional de tamaño medio con paredes amarillas, suelo de madera oscura, todas las chimeneas y marco de chimenea de baldosas y/o azulejos
Imagen de sala de juegos en casa abierta tradicional de tamaño medio con paredes amarillas, suelo de madera oscura, todas las chimeneas y marco de chimenea de baldosas y/o azulejos
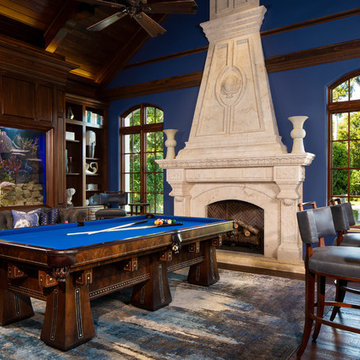
Designers: Kim Collins & Alina Dolan
Photographer: Lori Hamilton
Foto de sala de juegos en casa cerrada clásica grande sin televisor con paredes azules, suelo de madera oscura, todas las chimeneas, marco de chimenea de piedra y suelo marrón
Foto de sala de juegos en casa cerrada clásica grande sin televisor con paredes azules, suelo de madera oscura, todas las chimeneas, marco de chimenea de piedra y suelo marrón
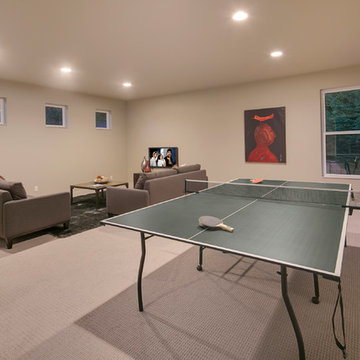
Imagen de sala de juegos en casa cerrada clásica de tamaño medio sin chimenea con paredes beige, moqueta, televisor colgado en la pared y suelo beige
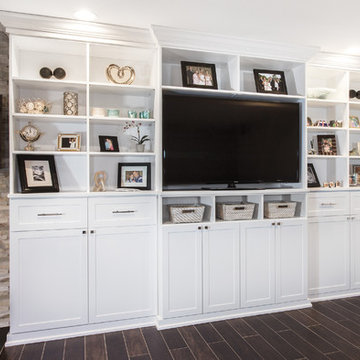
Modelo de sala de juegos en casa abierta tradicional grande sin chimenea con paredes blancas, pared multimedia y suelo de madera oscura
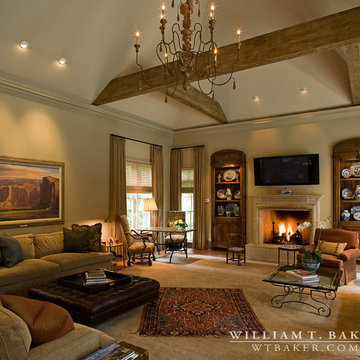
James Lockheart photo
Ejemplo de sala de juegos en casa abierta clásica de tamaño medio con paredes beige, suelo de madera oscura, todas las chimeneas, marco de chimenea de piedra y televisor colgado en la pared
Ejemplo de sala de juegos en casa abierta clásica de tamaño medio con paredes beige, suelo de madera oscura, todas las chimeneas, marco de chimenea de piedra y televisor colgado en la pared
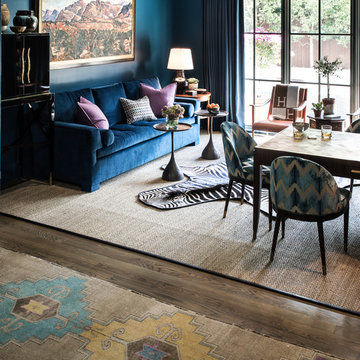
Foto de sala de juegos en casa cerrada clásica de tamaño medio sin chimenea con paredes azules, moqueta, pared multimedia y suelo beige
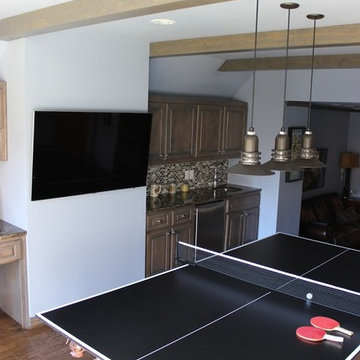
Modelo de sala de juegos en casa abierta tradicional de tamaño medio sin chimenea con televisor colgado en la pared, paredes blancas, suelo de madera oscura y suelo marrón
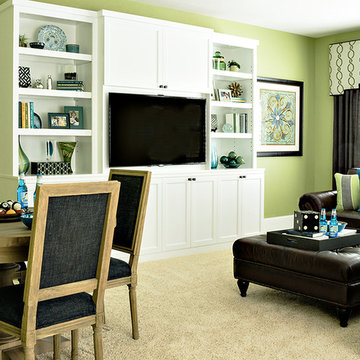
Game Room using fun blue an green to update the leather sectional.
Ejemplo de sala de juegos en casa cerrada tradicional grande con pared multimedia
Ejemplo de sala de juegos en casa cerrada tradicional grande con pared multimedia
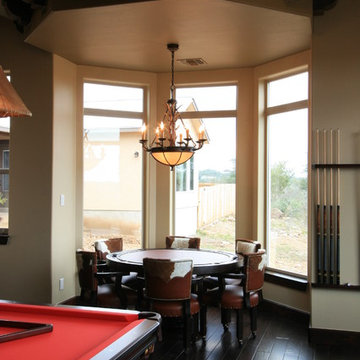
JM Photos
Diseño de sala de juegos en casa cerrada clásica grande sin chimenea con paredes beige, suelo de madera oscura y suelo marrón
Diseño de sala de juegos en casa cerrada clásica grande sin chimenea con paredes beige, suelo de madera oscura y suelo marrón
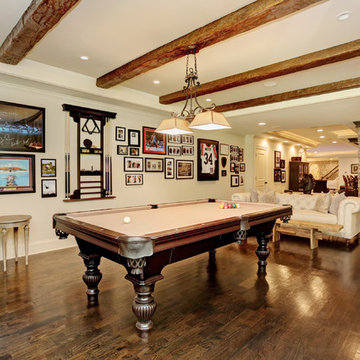
Billiard Room
Diseño de sala de juegos en casa abierta clásica grande con paredes grises, suelo de madera oscura, televisor colgado en la pared y suelo marrón
Diseño de sala de juegos en casa abierta clásica grande con paredes grises, suelo de madera oscura, televisor colgado en la pared y suelo marrón
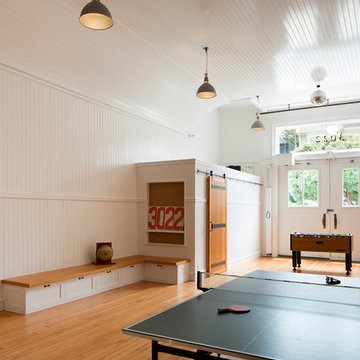
This project was an update and addition to a historic firehouse in Pacific Heights. The original layout included the engine room, a bunkroom and a cook’s cottage at the rear. Our work was primarily to work with a collection of odd spaces at the rear and create kids bedrooms, a light court and design a more creative and inviting court yard between the existing buildings. After the renovation the home retains the character of the firehouse with 4 bedrooms to complement the party / play space on the ground floor, and the quintessential great room upstairs.
Paul Dryer Photography
2.282 fotos de zonas de estar clásicas sin cuartos de juegos
5






