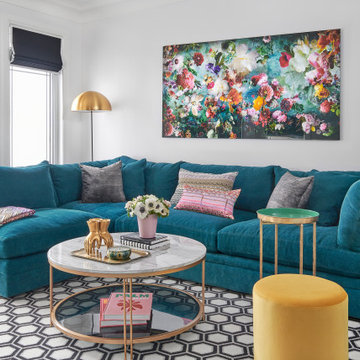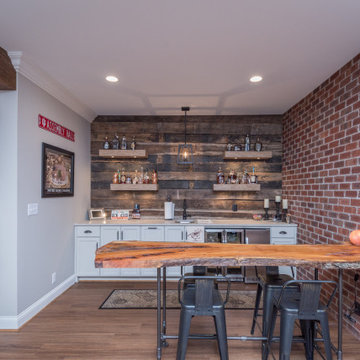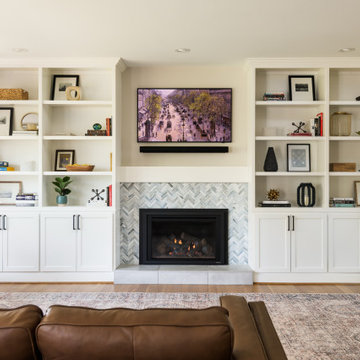323 fotos de zonas de estar clásicas renovadas violetas
Filtrar por
Presupuesto
Ordenar por:Popular hoy
21 - 40 de 323 fotos
Artículo 1 de 3
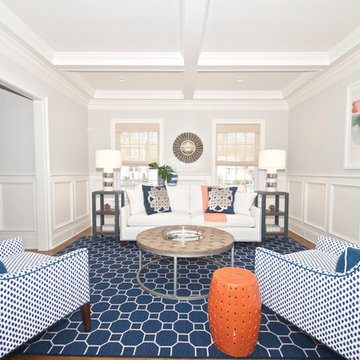
Diane Wagner
White sofa and navy white chairs by CR Laine with navy seagrass end tables.
Ejemplo de salón para visitas abierto clásico renovado de tamaño medio sin chimenea y televisor con paredes grises, moqueta y suelo azul
Ejemplo de salón para visitas abierto clásico renovado de tamaño medio sin chimenea y televisor con paredes grises, moqueta y suelo azul

Maconochie
Diseño de sótano en el subsuelo clásico renovado de tamaño medio con paredes blancas, suelo de mármol, chimenea lineal, marco de chimenea de ladrillo y suelo gris
Diseño de sótano en el subsuelo clásico renovado de tamaño medio con paredes blancas, suelo de mármol, chimenea lineal, marco de chimenea de ladrillo y suelo gris
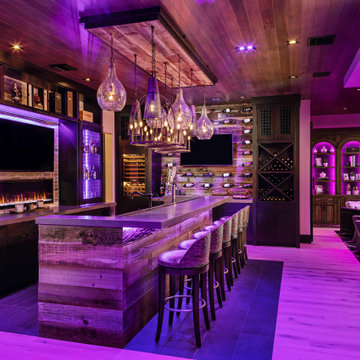
Bar, fireplace, custom light canopy, custom cabinetry led lighting, tongue and groove, wine rack, bookcase, bar stools, snake skin, metal cage cabinets, custom drapery
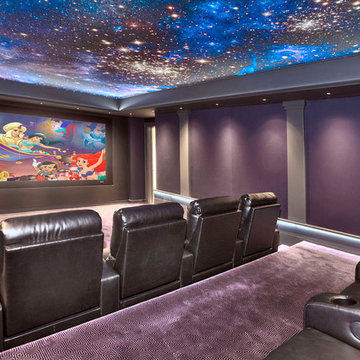
Home Theater with fiber-optic ceiling
Ejemplo de cine en casa cerrado tradicional renovado con paredes púrpuras, moqueta, suelo violeta y pantalla de proyección
Ejemplo de cine en casa cerrado tradicional renovado con paredes púrpuras, moqueta, suelo violeta y pantalla de proyección
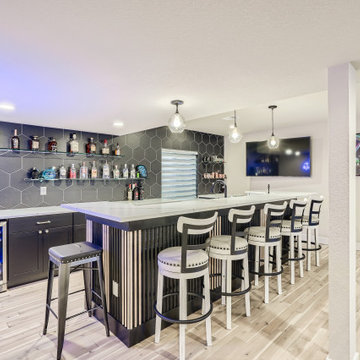
This contemporary basement finish includes a wet bar with glass shelves and a custom island design; home theater space; gaming area and custom half bath.

Interior Design, Interior Architecture, Construction Administration, Custom Millwork & Furniture Design by Chango & Co.
Photography by Jacob Snavely
Ejemplo de sótano en el subsuelo clásico renovado extra grande con paredes grises, suelo de madera oscura y chimenea lineal
Ejemplo de sótano en el subsuelo clásico renovado extra grande con paredes grises, suelo de madera oscura y chimenea lineal

Diseño de salón abierto clásico renovado extra grande con suelo de madera oscura

Martha O'Hara Interiors, Interior Design | Paul Finkel Photography
Please Note: All “related,” “similar,” and “sponsored” products tagged or listed by Houzz are not actual products pictured. They have not been approved by Martha O’Hara Interiors nor any of the professionals credited. For information about our work, please contact design@oharainteriors.com.

Imagen de sala de estar abierta clásica renovada grande con paredes marrones, todas las chimeneas, marco de chimenea de piedra, televisor colgado en la pared, suelo de baldosas de porcelana y suelo beige

This new home was built on an old lot in Dallas, TX in the Preston Hollow neighborhood. The new home is a little over 5,600 sq.ft. and features an expansive great room and a professional chef’s kitchen. This 100% brick exterior home was built with full-foam encapsulation for maximum energy performance. There is an immaculate courtyard enclosed by a 9' brick wall keeping their spool (spa/pool) private. Electric infrared radiant patio heaters and patio fans and of course a fireplace keep the courtyard comfortable no matter what time of year. A custom king and a half bed was built with steps at the end of the bed, making it easy for their dog Roxy, to get up on the bed. There are electrical outlets in the back of the bathroom drawers and a TV mounted on the wall behind the tub for convenience. The bathroom also has a steam shower with a digital thermostatic valve. The kitchen has two of everything, as it should, being a commercial chef's kitchen! The stainless vent hood, flanked by floating wooden shelves, draws your eyes to the center of this immaculate kitchen full of Bluestar Commercial appliances. There is also a wall oven with a warming drawer, a brick pizza oven, and an indoor churrasco grill. There are two refrigerators, one on either end of the expansive kitchen wall, making everything convenient. There are two islands; one with casual dining bar stools, as well as a built-in dining table and another for prepping food. At the top of the stairs is a good size landing for storage and family photos. There are two bedrooms, each with its own bathroom, as well as a movie room. What makes this home so special is the Casita! It has its own entrance off the common breezeway to the main house and courtyard. There is a full kitchen, a living area, an ADA compliant full bath, and a comfortable king bedroom. It’s perfect for friends staying the weekend or in-laws staying for a month.
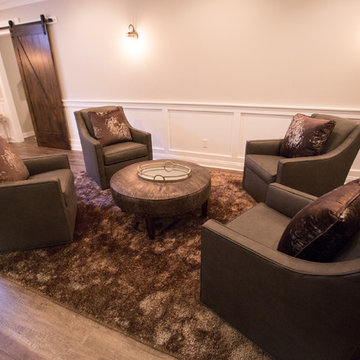
Imagen de sala de juegos en casa abierta tradicional renovada grande sin chimenea con suelo vinílico, paredes beige, pared multimedia y suelo marrón

Diseño de salón tradicional renovado con paredes beige, suelo de madera en tonos medios, todas las chimeneas, marco de chimenea de metal, televisor colgado en la pared, suelo marrón y piedra
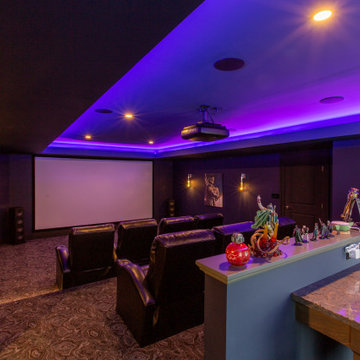
A Star Wars themed movie theater for a super fan! This theater has everything you need to sit back & relax; reclining seats, a concession stand with beverage fridge, a powder room and bar seating!

The sitting area is adjoining to the larger living room. Mimicking the same hues, this area features a pink silk velvet sofa with nailhead detail, ivory faux shagreen nesting tables and a large leather upholstered ottoman. A vintage table lamp and modern floor lamp add a metallic touch while the figurative paintings bring in jewel tones to the room.
Photographer: Lauren Edith Andersen
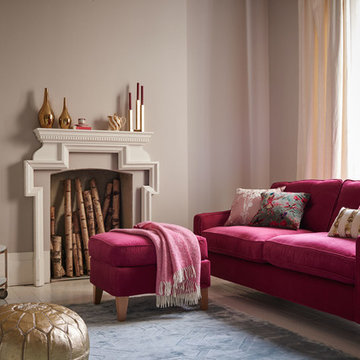
Diseño de salón tradicional renovado sin televisor con paredes grises y suelo de madera pintada

Jane Beiles Photography
Ejemplo de salón para visitas cerrado clásico renovado de tamaño medio sin televisor con paredes grises, todas las chimeneas, moqueta, marco de chimenea de madera y suelo marrón
Ejemplo de salón para visitas cerrado clásico renovado de tamaño medio sin televisor con paredes grises, todas las chimeneas, moqueta, marco de chimenea de madera y suelo marrón
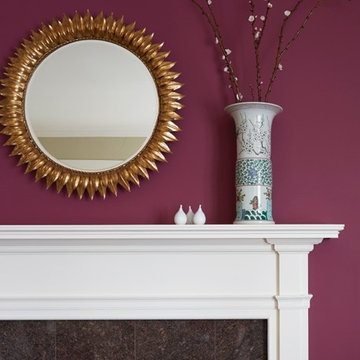
Kaskel photo
Ejemplo de salón abierto tradicional renovado de tamaño medio con paredes púrpuras, moqueta, todas las chimeneas, marco de chimenea de piedra y pared multimedia
Ejemplo de salón abierto tradicional renovado de tamaño medio con paredes púrpuras, moqueta, todas las chimeneas, marco de chimenea de piedra y pared multimedia
323 fotos de zonas de estar clásicas renovadas violetas
2






