27.357 fotos de zonas de estar clásicas renovadas sin televisor
Filtrar por
Presupuesto
Ordenar por:Popular hoy
61 - 80 de 27.357 fotos
Artículo 1 de 3
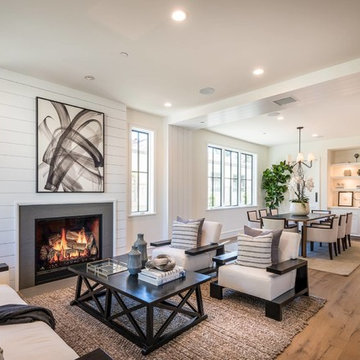
Diseño de salón abierto clásico renovado sin televisor con paredes blancas, suelo de madera en tonos medios, todas las chimeneas y suelo marrón
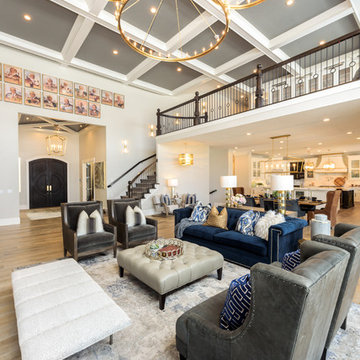
Imagen de salón para visitas abierto clásico renovado grande sin televisor con paredes beige, suelo de madera clara y suelo beige

Free ebook, Creating the Ideal Kitchen. DOWNLOAD NOW
Working with this Glen Ellyn client was so much fun the first time around, we were thrilled when they called to say they were considering moving across town and might need some help with a bit of design work at the new house.
The kitchen in the new house had been recently renovated, but it was not exactly what they wanted. What started out as a few tweaks led to a pretty big overhaul of the kitchen, mudroom and laundry room. Luckily, we were able to use re-purpose the old kitchen cabinetry and custom island in the remodeling of the new laundry room — win-win!
As parents of two young girls, it was important for the homeowners to have a spot to store equipment, coats and all the “behind the scenes” necessities away from the main part of the house which is a large open floor plan. The existing basement mudroom and laundry room had great bones and both rooms were very large.
To make the space more livable and comfortable, we laid slate tile on the floor and added a built-in desk area, coat/boot area and some additional tall storage. We also reworked the staircase, added a new stair runner, gave a facelift to the walk-in closet at the foot of the stairs, and built a coat closet. The end result is a multi-functional, large comfortable room to come home to!
Just beyond the mudroom is the new laundry room where we re-used the cabinets and island from the original kitchen. The new laundry room also features a small powder room that used to be just a toilet in the middle of the room.
You can see the island from the old kitchen that has been repurposed for a laundry folding table. The other countertops are maple butcherblock, and the gold accents from the other rooms are carried through into this room. We were also excited to unearth an existing window and bring some light into the room.
Designed by: Susan Klimala, CKD, CBD
Photography by: Michael Alan Kaskel
For more information on kitchen and bath design ideas go to: www.kitchenstudio-ge.com

It’s all about detail in this living room! To contrast with the tailored foundation, set through the contemporary furnishings we chose, we added color, texture, and scale through the home decor. Large display shelves beautifully showcase the client’s unique collection of books and antiques, drawing the eyes up to the accent artwork.
Durable fabrics will keep this living room looking pristine for years to come, which make cleaning and maintaining the sofa and chairs effortless and efficient.
Designed by Michelle Yorke Interiors who also serves Seattle as well as Seattle's Eastside suburbs from Mercer Island all the way through Cle Elum.
For more about Michelle Yorke, click here: https://michelleyorkedesign.com/
To learn more about this project, click here: https://michelleyorkedesign.com/lake-sammamish-waterfront/
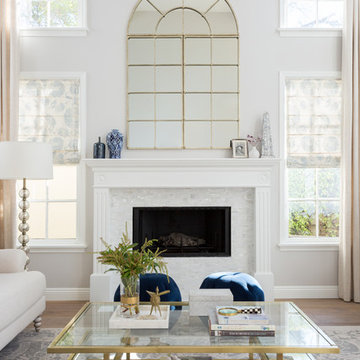
Transitional Living Room with custom drapery to accent the high ceiling and windows.
poufs/stools in front of fireplace for additional seating.
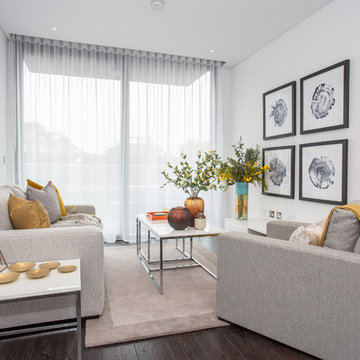
Ed Kingsford
Foto de salón para visitas cerrado tradicional renovado pequeño sin chimenea y televisor con paredes grises, suelo marrón y suelo de madera oscura
Foto de salón para visitas cerrado tradicional renovado pequeño sin chimenea y televisor con paredes grises, suelo marrón y suelo de madera oscura
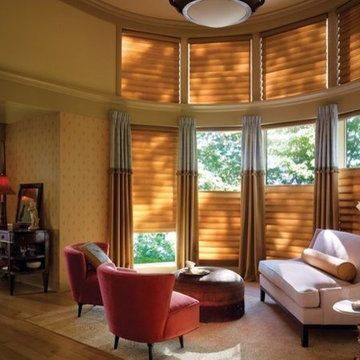
Modelo de salón para visitas abierto clásico renovado de tamaño medio sin chimenea y televisor con paredes marrones, suelo de madera en tonos medios y suelo marrón
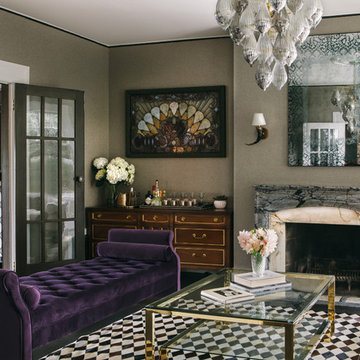
Conroy Tanzer
Imagen de salón para visitas cerrado tradicional renovado de tamaño medio sin televisor con paredes grises, todas las chimeneas y marco de chimenea de piedra
Imagen de salón para visitas cerrado tradicional renovado de tamaño medio sin televisor con paredes grises, todas las chimeneas y marco de chimenea de piedra
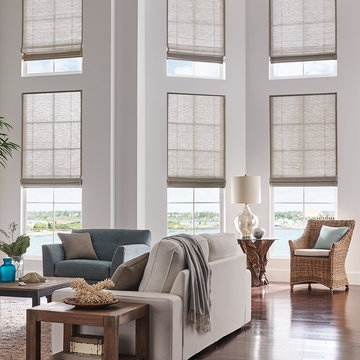
Diseño de salón para visitas abierto clásico renovado grande sin chimenea y televisor con paredes grises, suelo de madera oscura y suelo marrón
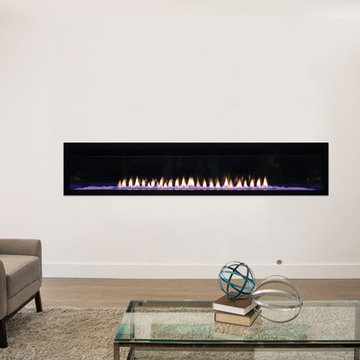
Ejemplo de salón para visitas abierto tradicional renovado de tamaño medio sin televisor con paredes blancas, suelo de madera clara, chimenea lineal, marco de chimenea de yeso y suelo beige

Ejemplo de salón para visitas abierto clásico renovado de tamaño medio sin televisor con paredes beige, suelo de madera oscura, chimenea lineal, marco de chimenea de metal y suelo marrón
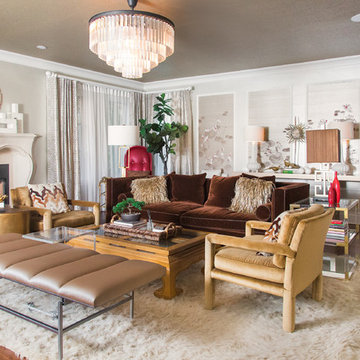
Foto de salón para visitas tradicional renovado grande sin televisor con suelo de madera oscura, todas las chimeneas, marco de chimenea de piedra, suelo marrón y paredes grises
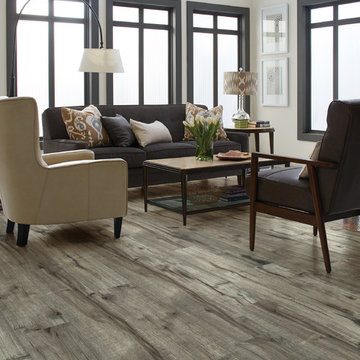
Diseño de salón para visitas cerrado tradicional renovado de tamaño medio sin televisor con paredes grises, suelo de madera en tonos medios y suelo gris
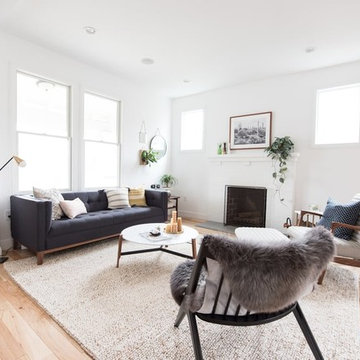
A view of a light filled living room with house plants, textural accents, and a framed photo above the white tile fireplace.
Diseño de salón clásico renovado de tamaño medio sin televisor con paredes blancas, suelo de madera clara, todas las chimeneas y suelo rosa
Diseño de salón clásico renovado de tamaño medio sin televisor con paredes blancas, suelo de madera clara, todas las chimeneas y suelo rosa
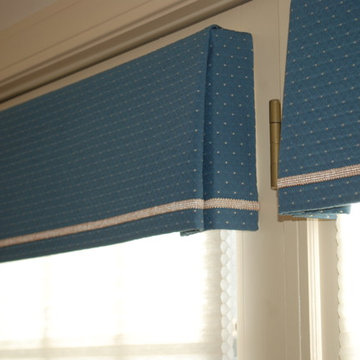
This is a simple corner pleat valance with narrow braid detail, mounted on French doors. The valance conceals the cellular shade when raised.
Foto de salón clásico renovado de tamaño medio sin televisor con paredes beige
Foto de salón clásico renovado de tamaño medio sin televisor con paredes beige
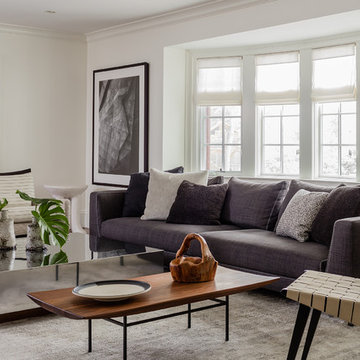
Michael Lee
Foto de salón para visitas cerrado clásico renovado grande sin televisor con paredes blancas, suelo gris y suelo de madera en tonos medios
Foto de salón para visitas cerrado clásico renovado grande sin televisor con paredes blancas, suelo gris y suelo de madera en tonos medios

Jane Beiles Photography
Ejemplo de salón para visitas cerrado clásico renovado de tamaño medio sin televisor con paredes grises, todas las chimeneas, moqueta, marco de chimenea de madera y suelo marrón
Ejemplo de salón para visitas cerrado clásico renovado de tamaño medio sin televisor con paredes grises, todas las chimeneas, moqueta, marco de chimenea de madera y suelo marrón
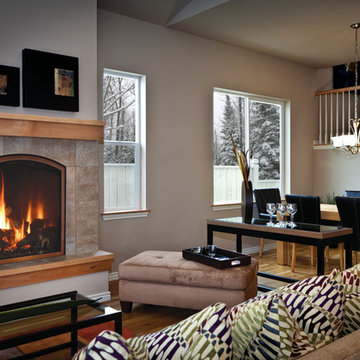
Modelo de salón para visitas abierto clásico renovado de tamaño medio sin televisor con paredes beige, suelo de madera clara, todas las chimeneas, marco de chimenea de baldosas y/o azulejos y suelo marrón
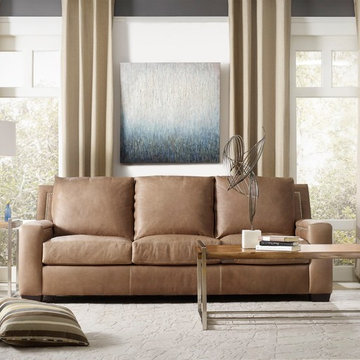
Diseño de salón para visitas cerrado tradicional renovado de tamaño medio sin chimenea y televisor con paredes grises, suelo de madera clara y suelo marrón
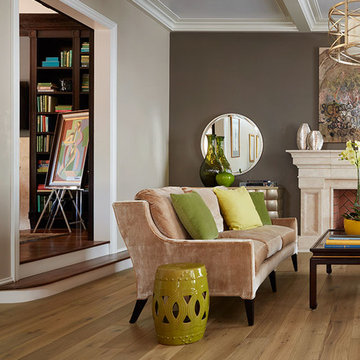
Imagen de salón para visitas cerrado tradicional renovado grande sin televisor con paredes marrones, suelo de madera clara, todas las chimeneas y marco de chimenea de baldosas y/o azulejos
27.357 fotos de zonas de estar clásicas renovadas sin televisor
4





