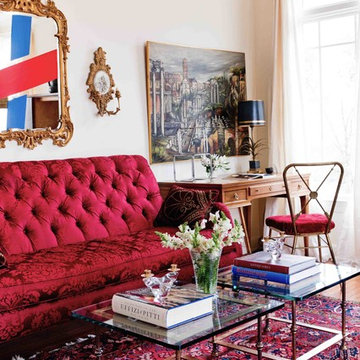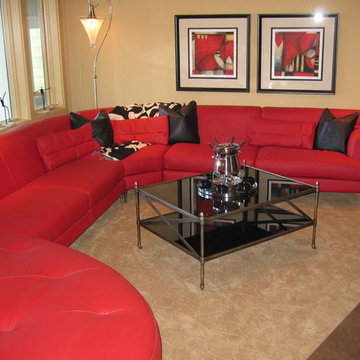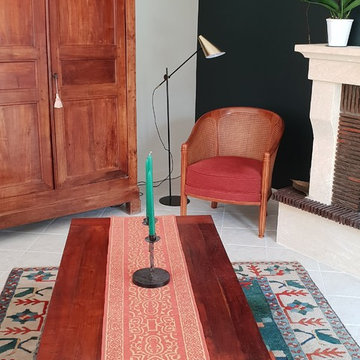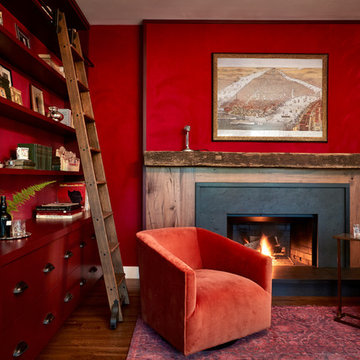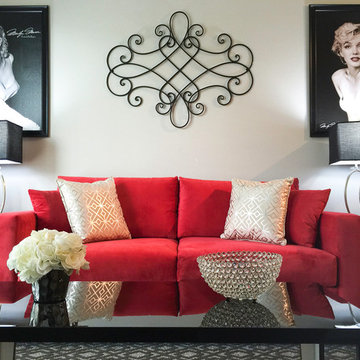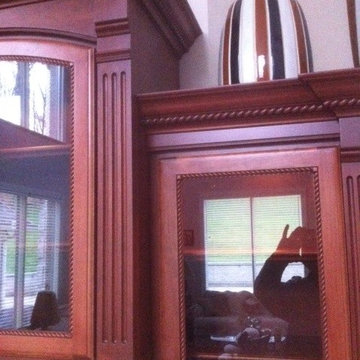1.835 fotos de zonas de estar clásicas renovadas rojas
Filtrar por
Presupuesto
Ordenar por:Popular hoy
161 - 180 de 1835 fotos
Artículo 1 de 3
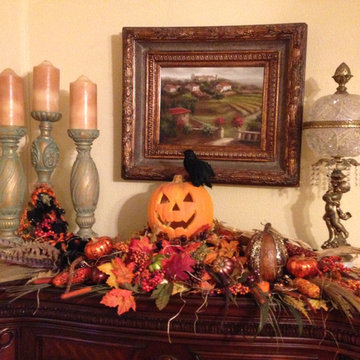
Let Belle Maison Living create a spooky, Halloween mantel decoration for you.
Ejemplo de sala de estar cerrada clásica renovada de tamaño medio con paredes amarillas, suelo de madera en tonos medios, todas las chimeneas y marco de chimenea de madera
Ejemplo de sala de estar cerrada clásica renovada de tamaño medio con paredes amarillas, suelo de madera en tonos medios, todas las chimeneas y marco de chimenea de madera
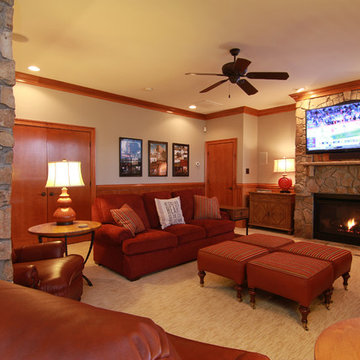
Modelo de sala de juegos en casa cerrada clásica renovada de tamaño medio con paredes beige, moqueta, todas las chimeneas, marco de chimenea de piedra y televisor colgado en la pared
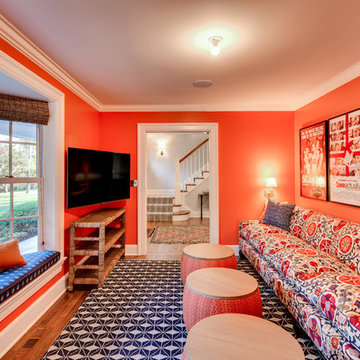
Architecture: Brooks & Falotico Associates
Photography: Kirt Washington
Diseño de sala de estar cerrada tradicional renovada con parades naranjas, suelo de madera oscura y televisor independiente
Diseño de sala de estar cerrada tradicional renovada con parades naranjas, suelo de madera oscura y televisor independiente
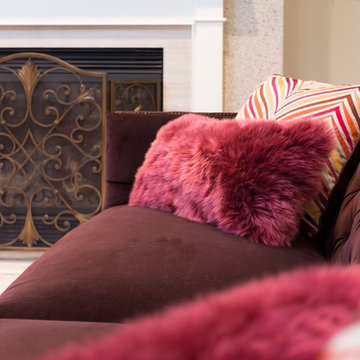
This living room the client wanted to use as her personal retreat for relaxing and reading. She loved color and wanted to surround herself with it. The original artwork above the mantel I found which we used as inspiration for the space to all come together.
Photographer Christopher Kiely
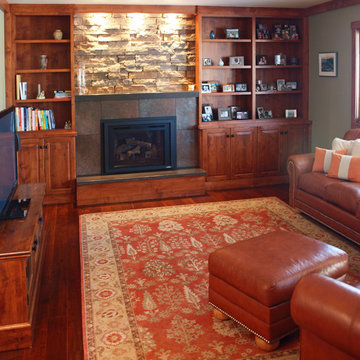
Off center fireplace placement had to be battled to create balance in the room. Clients wanted a true family room, cozy and warm. Multiple textures and colors were used not only for visual interest but for to create an inviting ambiance for young family.
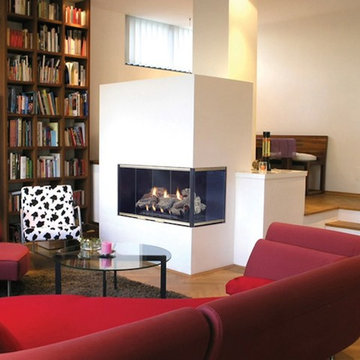
New Modern, White Built-In Leawood Fireplace Installation Kansas City by Henges in KC.
Modelo de biblioteca en casa cerrada clásica renovada de tamaño medio con paredes blancas, suelo de madera en tonos medios, chimenea de esquina y marco de chimenea de yeso
Modelo de biblioteca en casa cerrada clásica renovada de tamaño medio con paredes blancas, suelo de madera en tonos medios, chimenea de esquina y marco de chimenea de yeso
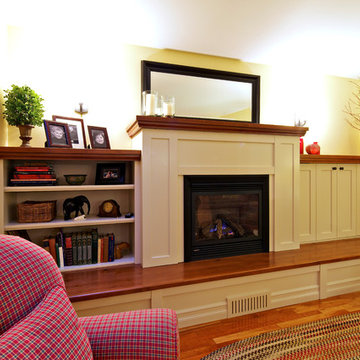
Foto de sala de estar cerrada clásica renovada de tamaño medio sin televisor con paredes amarillas, suelo de madera en tonos medios, todas las chimeneas y marco de chimenea de madera
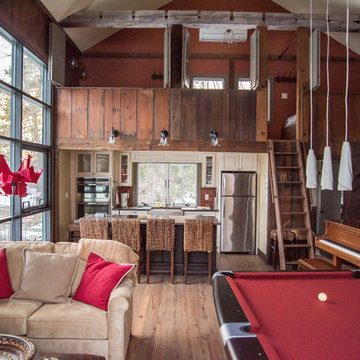
The interior of the barn has space for eating, sitting, playing pool, and playing piano. A ladder leads to a sleeping loft.
Ejemplo de sala de estar con rincón musical tipo loft tradicional renovada de tamaño medio sin chimenea y televisor con parades naranjas, suelo de madera en tonos medios y suelo marrón
Ejemplo de sala de estar con rincón musical tipo loft tradicional renovada de tamaño medio sin chimenea y televisor con parades naranjas, suelo de madera en tonos medios y suelo marrón
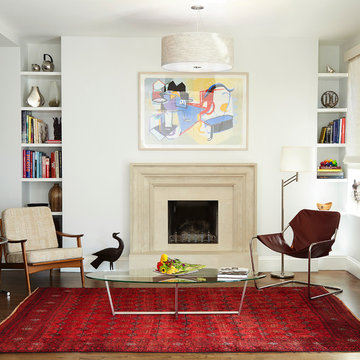
Alyssa Kirsten
Imagen de salón clásico renovado de tamaño medio sin televisor con paredes blancas, suelo de madera en tonos medios, todas las chimeneas y marco de chimenea de hormigón
Imagen de salón clásico renovado de tamaño medio sin televisor con paredes blancas, suelo de madera en tonos medios, todas las chimeneas y marco de chimenea de hormigón
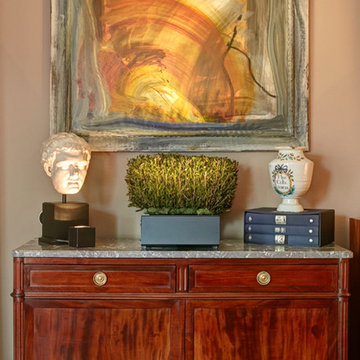
Steven Brown Photography
Ejemplo de salón para visitas cerrado tradicional renovado grande con paredes beige, suelo de madera en tonos medios, todas las chimeneas y marco de chimenea de piedra
Ejemplo de salón para visitas cerrado tradicional renovado grande con paredes beige, suelo de madera en tonos medios, todas las chimeneas y marco de chimenea de piedra
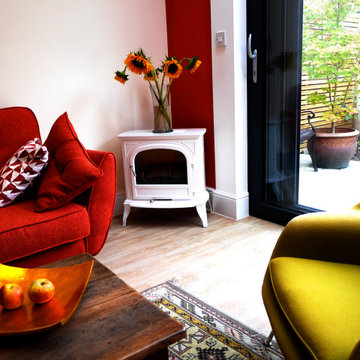
Side and rear extension for the client's five bedroom Victorian villa on Telegraph Hill.
Wellstudio designed an extension to transform the ground floor living space for the growing family, giving them a new light filled volume at the rear of their house which would enhance their wellbeing: space where they could relax, chat, cook, and eat.
The new extension increased the length of the space by approximately 3 metres and allowed the floor to ceiling height to be increased from 2.85metres to 3.4 metres, bringing in extra light and a feeling of elevation.
The new volume also extended approximately 1 metre to the side to further increase the space available. The project enhanced the family's connection with nature by providing much increased levels of natural light and rear glass doors overlooking the garden.

MA Peterson
www.mapeterson.com
The rustic wood beams and distressed wood finishes combined with ornate antique lighting and art for this rustic yet sophisticated look. The original carved marble fireplace surround is centered between antique sconces, with newly-curved walls to accentuate the classical period detail.

We've decked the halls of this fully remodeled home in gorgeous deep reds, hunter greens and vintage metallics that nod to the fabulous parties of the roaring 20's to honor the decade the home was built. The festive sparkle complements the crisp black and white architectural details throughout the home providing the perfect backdrop for holiday fun!
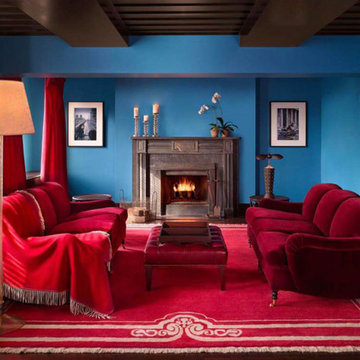
Diseño de salón tradicional renovado con paredes azules, suelo de madera oscura, todas las chimeneas, televisor colgado en la pared y suelo marrón
1.835 fotos de zonas de estar clásicas renovadas rojas
9






