7.378 fotos de zonas de estar clásicas renovadas con televisor independiente
Filtrar por
Presupuesto
Ordenar por:Popular hoy
41 - 60 de 7378 fotos
Artículo 1 de 3
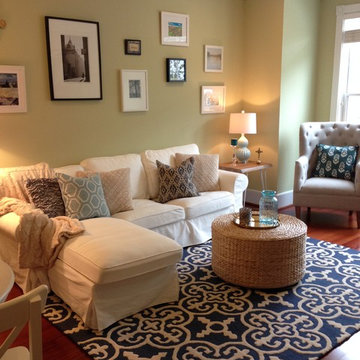
AFTER
Modelo de sala de estar cerrada clásica renovada de tamaño medio con paredes verdes, suelo de madera en tonos medios y televisor independiente
Modelo de sala de estar cerrada clásica renovada de tamaño medio con paredes verdes, suelo de madera en tonos medios y televisor independiente
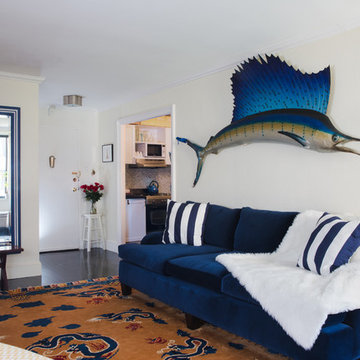
Noe Todorovich
Foto de salón abierto clásico renovado pequeño con paredes beige, suelo de madera oscura, todas las chimeneas y televisor independiente
Foto de salón abierto clásico renovado pequeño con paredes beige, suelo de madera oscura, todas las chimeneas y televisor independiente
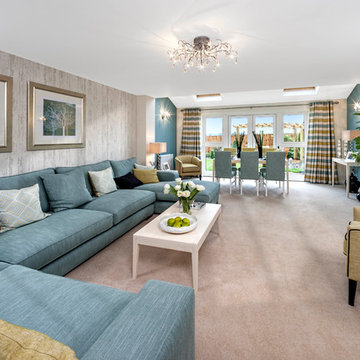
Steve Mallaby
Ejemplo de salón abierto clásico renovado con paredes beige, moqueta y televisor independiente
Ejemplo de salón abierto clásico renovado con paredes beige, moqueta y televisor independiente
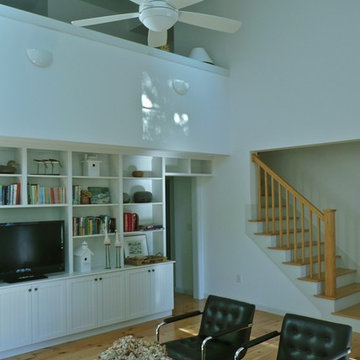
The house on Cranberry Lane began with a reproduction of a historic “half Cape” cottage that was built as a retirement home for one person in 1980. Nearly thirty years later, the next generation of the family asked me to incorporate the original house into a design that would accomodate the extended family for vacations and holidays, yet keep the look and feel of the original cottage from the street. While they wanted a traditional exterior, my clients also asked for a house that would feel more spacious than it looked, and be filled with natural light.
Inside the house, the materials and details are traditional, but the spaces are not. The living room is compact in plan, but open to the main ridge and the loft space above. The doghouse dormers on the front roof bring light into both the loft and living room, and also provide a view for anyone sitting at the 20 foot long cherry desktop that runs along the low wall at the edge of the loft.
All the interior trim, millwork, cabinets, stairs and railings were built on site, providing character to the house with a modern spin on traditional New England craftsmanship.
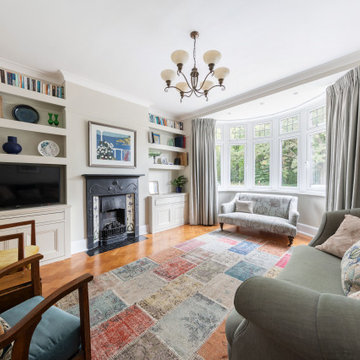
Ejemplo de salón clásico renovado con paredes beige, suelo de madera en tonos medios, todas las chimeneas, televisor independiente y suelo marrón
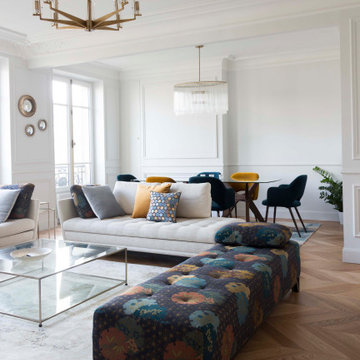
Modelo de salón abierto y blanco y madera tradicional renovado grande con paredes blancas, suelo de madera clara, todas las chimeneas, televisor independiente y suelo marrón
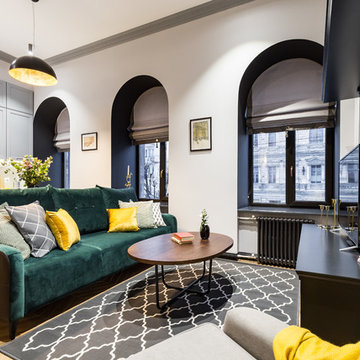
Ejemplo de salón abierto clásico renovado pequeño con paredes grises, suelo de baldosas de cerámica, televisor independiente y suelo marrón
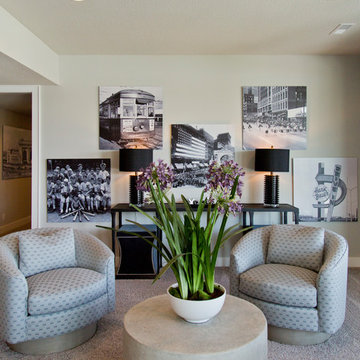
Imagen de sala de estar abierta tradicional renovada grande con paredes beige, moqueta, televisor independiente y suelo gris
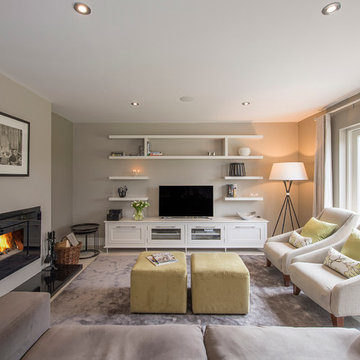
Gareth Byrne Photography. The objectives of the client were to create light filled interior spaces in a contemporary classic, homely style and in so doing maximise the use of available space.
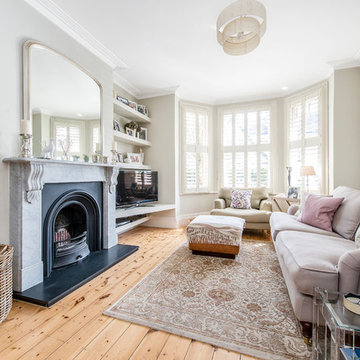
Modelo de salón cerrado tradicional renovado de tamaño medio con paredes beige, suelo de madera en tonos medios, todas las chimeneas, televisor independiente, marco de chimenea de piedra y alfombra
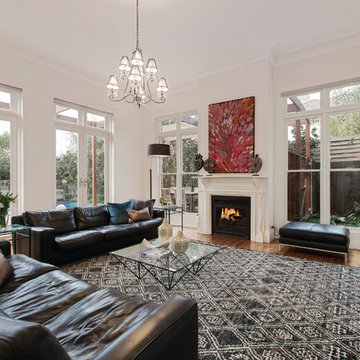
Photo by Marshall White Realestate
Diseño de sala de estar abierta clásica renovada grande con paredes blancas, suelo de madera clara, televisor independiente y todas las chimeneas
Diseño de sala de estar abierta clásica renovada grande con paredes blancas, suelo de madera clara, televisor independiente y todas las chimeneas

Built-in reading nook in the loft has a window and built-in book cases for passing lazy afternoons in literary bliss.
Photography by Spacecrafting
Modelo de biblioteca en casa tipo loft clásica renovada grande con paredes grises, moqueta y televisor independiente
Modelo de biblioteca en casa tipo loft clásica renovada grande con paredes grises, moqueta y televisor independiente
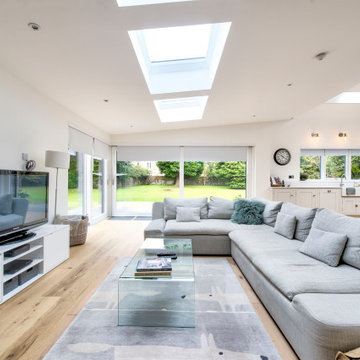
Imagen de salón abierto tradicional renovado grande con paredes blancas, suelo de madera clara, televisor independiente y suelo beige

Our clients house was built in 2012, so it was not that outdated, it was just dark. The clients wanted to lighten the kitchen and create something that was their own, using more unique products. The master bath needed to be updated and they wanted the upstairs game room to be more functional for their family.
The original kitchen was very dark and all brown. The cabinets were stained dark brown, the countertops were a dark brown and black granite, with a beige backsplash. We kept the dark cabinets but lightened everything else. A new translucent frosted glass pantry door was installed to soften the feel of the kitchen. The main architecture in the kitchen stayed the same but the clients wanted to change the coffee bar into a wine bar, so we removed the upper cabinet door above a small cabinet and installed two X-style wine storage shelves instead. An undermount farm sink was installed with a 23” tall main faucet for more functionality. We replaced the chandelier over the island with a beautiful Arhaus Poppy large antique brass chandelier. Two new pendants were installed over the sink from West Elm with a much more modern feel than before, not to mention much brighter. The once dark backsplash was now a bright ocean honed marble mosaic 2”x4” a top the QM Calacatta Miel quartz countertops. We installed undercabinet lighting and added over-cabinet LED tape strip lighting to add even more light into the kitchen.
We basically gutted the Master bathroom and started from scratch. We demoed the shower walls, ceiling over tub/shower, demoed the countertops, plumbing fixtures, shutters over the tub and the wall tile and flooring. We reframed the vaulted ceiling over the shower and added an access panel in the water closet for a digital shower valve. A raised platform was added under the tub/shower for a shower slope to existing drain. The shower floor was Carrara Herringbone tile, accented with Bianco Venatino Honed marble and Metro White glossy ceramic 4”x16” tile on the walls. We then added a bench and a Kohler 8” rain showerhead to finish off the shower. The walk-in shower was sectioned off with a frameless clear anti-spot treated glass. The tub was not important to the clients, although they wanted to keep one for resale value. A Japanese soaker tub was installed, which the kids love! To finish off the master bath, the walls were painted with SW Agreeable Gray and the existing cabinets were painted SW Mega Greige for an updated look. Four Pottery Barn Mercer wall sconces were added between the new beautiful Distressed Silver leaf mirrors instead of the three existing over-mirror vanity bars that were originally there. QM Calacatta Miel countertops were installed which definitely brightened up the room!
Originally, the upstairs game room had nothing but a built-in bar in one corner. The clients wanted this to be more of a media room but still wanted to have a kitchenette upstairs. We had to remove the original plumbing and electrical and move it to where the new cabinets were. We installed 16’ of cabinets between the windows on one wall. Plank and Mill reclaimed barn wood plank veneers were used on the accent wall in between the cabinets as a backing for the wall mounted TV above the QM Calacatta Miel countertops. A kitchenette was installed to one end, housing a sink and a beverage fridge, so the clients can still have the best of both worlds. LED tape lighting was added above the cabinets for additional lighting. The clients love their updated rooms and feel that house really works for their family now.
Design/Remodel by Hatfield Builders & Remodelers | Photography by Versatile Imaging
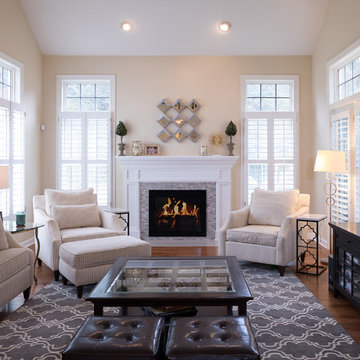
This beautiful living room was already well-furnished, but after remodeling and modernizing the existing fireplace, the room really shines! There is plenty of seating for guests to enjoy this light-filled space and cozy up to the inviting fireplace.
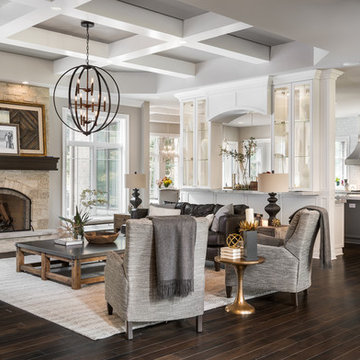
Michael Donovan | Reel Tour Media
Ejemplo de sala de estar abierta clásica renovada grande con paredes grises, suelo de madera oscura, todas las chimeneas, marco de chimenea de piedra y televisor independiente
Ejemplo de sala de estar abierta clásica renovada grande con paredes grises, suelo de madera oscura, todas las chimeneas, marco de chimenea de piedra y televisor independiente
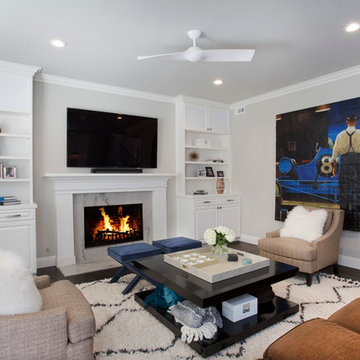
Foto de sala de estar tradicional renovada de tamaño medio con paredes grises, suelo de madera oscura, todas las chimeneas, marco de chimenea de piedra y televisor independiente
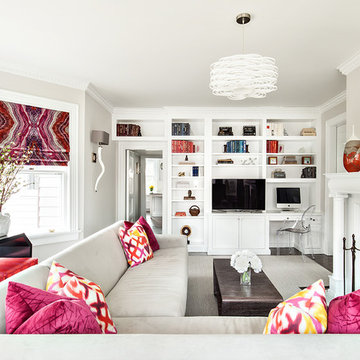
Foto de sala de estar cerrada tradicional renovada de tamaño medio con todas las chimeneas, marco de chimenea de piedra y televisor independiente
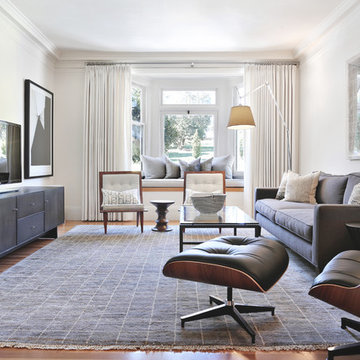
Traci Griffin
Modelo de salón cerrado tradicional renovado de tamaño medio con paredes blancas, suelo de madera en tonos medios y televisor independiente
Modelo de salón cerrado tradicional renovado de tamaño medio con paredes blancas, suelo de madera en tonos medios y televisor independiente
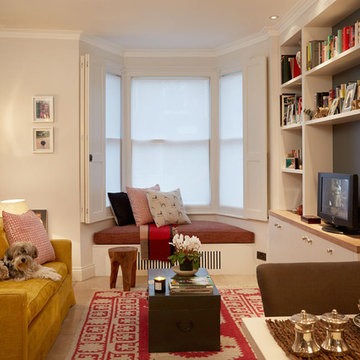
Foto de salón para visitas cerrado tradicional renovado con paredes blancas y televisor independiente
7.378 fotos de zonas de estar clásicas renovadas con televisor independiente
3





