1.329 fotos de zonas de estar clásicas renovadas con suelo multicolor
Filtrar por
Presupuesto
Ordenar por:Popular hoy
181 - 200 de 1329 fotos
Artículo 1 de 3
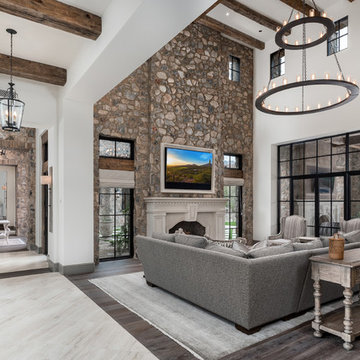
World Renowned Architecture Firm Fratantoni Design created this beautiful home! They design home plans for families all over the world in any size and style. They also have in-house Interior Designer Firm Fratantoni Interior Designers and world class Luxury Home Building Firm Fratantoni Luxury Estates! Hire one or all three companies to design and build and or remodel your home!
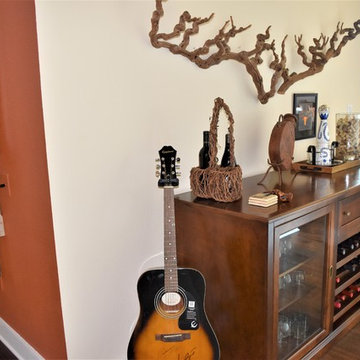
Interior Design Concepts, Interior Designer
Ejemplo de bar en casa tradicional renovado de tamaño medio con suelo de madera en tonos medios y suelo multicolor
Ejemplo de bar en casa tradicional renovado de tamaño medio con suelo de madera en tonos medios y suelo multicolor
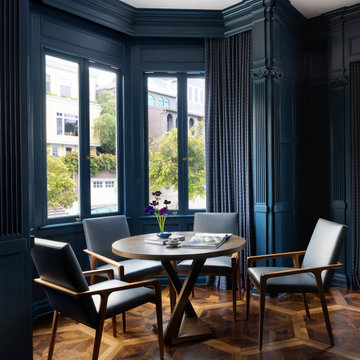
We juxtaposed bold colors and contemporary furnishings with the early twentieth-century interior architecture for this four-level Pacific Heights Edwardian. The home's showpiece is the living room, where the walls received a rich coat of blackened teal blue paint with a high gloss finish, while the high ceiling is painted off-white with violet undertones. Against this dramatic backdrop, we placed a streamlined sofa upholstered in an opulent navy velour and companioned it with a pair of modern lounge chairs covered in raspberry mohair. An artisanal wool and silk rug in indigo, wine, and smoke ties the space together.
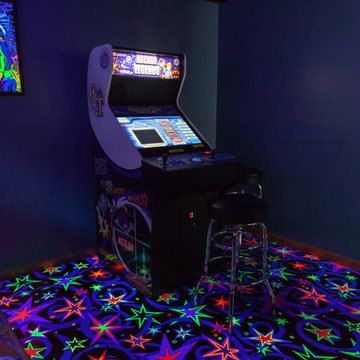
The homeowner has a love of old arcade games and what a better place to stage them but this glow in the dark room!!
Modelo de sótano con puerta tradicional renovado grande con paredes azules, moqueta, todas las chimeneas, marco de chimenea de ladrillo y suelo multicolor
Modelo de sótano con puerta tradicional renovado grande con paredes azules, moqueta, todas las chimeneas, marco de chimenea de ladrillo y suelo multicolor
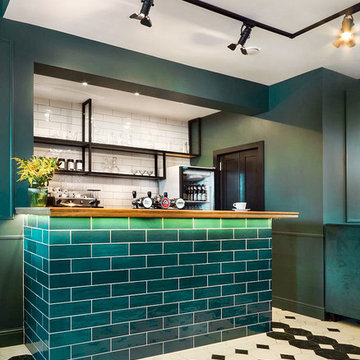
Барная стойка в кафе отделанная плиткой ручной работы "Метро" в прозрачной глазури с эффектом кракле в цвете PCR-17.
Imagen de bar en casa con barra de bar lineal clásico renovado pequeño con armarios estilo shaker, puertas de armario azules, encimera de madera, salpicadero blanco, salpicadero de azulejos de cerámica, suelo de mármol, suelo multicolor y encimeras marrones
Imagen de bar en casa con barra de bar lineal clásico renovado pequeño con armarios estilo shaker, puertas de armario azules, encimera de madera, salpicadero blanco, salpicadero de azulejos de cerámica, suelo de mármol, suelo multicolor y encimeras marrones

This neutral toned family room is part of an open great room that includes a large kitchen & a breakfast/dining area. The space is done in a Transitional style that puts a Contemporary twist on the Traditional rustic French Normandy Tudor. The family room has a fireplace with stone surround and a wall mounted TV over top. Two large beige couches face each other on a brown, white & beige geometric rug. The exposed dark wood ceiling beams match the hardwood flooring and the walls are light gray with white French windows.
Architect: T.J. Costello - Hierarchy Architecture + Design, PLLC
Photographer: Russell Pratt
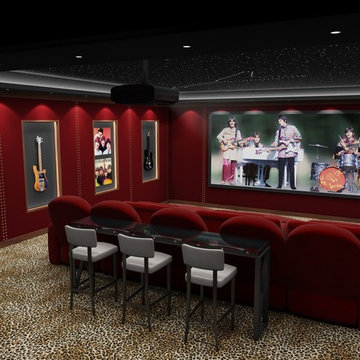
Diseño de cine en casa cerrado clásico renovado grande con paredes rojas, moqueta, pantalla de proyección y suelo multicolor
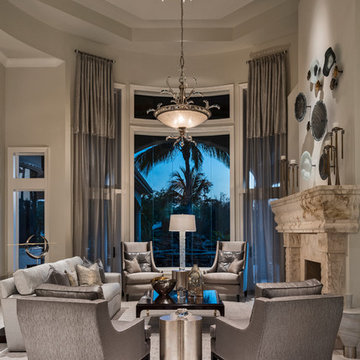
Interior Design by Amy Coslet Interior Designer ASID, NCIDQ.
Construction Harwick Homes.
Photography Amber Frederiksen
Ejemplo de salón para visitas abierto clásico renovado de tamaño medio sin televisor con paredes grises, suelo de baldosas de porcelana, chimenea de doble cara, marco de chimenea de piedra y suelo multicolor
Ejemplo de salón para visitas abierto clásico renovado de tamaño medio sin televisor con paredes grises, suelo de baldosas de porcelana, chimenea de doble cara, marco de chimenea de piedra y suelo multicolor
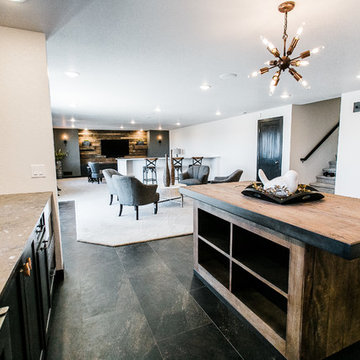
Ejemplo de sótano con puerta clásico renovado grande sin chimenea con paredes blancas y suelo multicolor
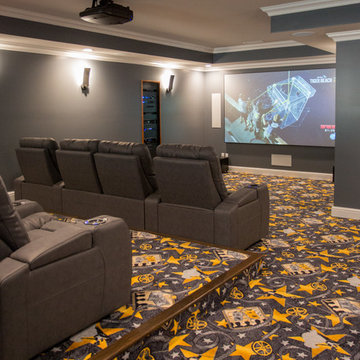
Ejemplo de cine en casa cerrado tradicional renovado con paredes grises, moqueta, pantalla de proyección y suelo multicolor
Paul Raeside
Modelo de salón para visitas cerrado tradicional renovado con paredes grises, suelo de madera pintada, todas las chimeneas, marco de chimenea de madera y suelo multicolor
Modelo de salón para visitas cerrado tradicional renovado con paredes grises, suelo de madera pintada, todas las chimeneas, marco de chimenea de madera y suelo multicolor

We juxtaposed bold colors and contemporary furnishings with the early twentieth-century interior architecture for this four-level Pacific Heights Edwardian. The home's showpiece is the living room, where the walls received a rich coat of blackened teal blue paint with a high gloss finish, while the high ceiling is painted off-white with violet undertones. Against this dramatic backdrop, we placed a streamlined sofa upholstered in an opulent navy velour and companioned it with a pair of modern lounge chairs covered in raspberry mohair. An artisanal wool and silk rug in indigo, wine, and smoke ties the space together.
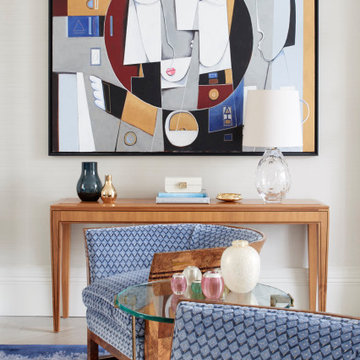
This artwork, framed by fireplaces either side provides a striking focal point for the room. The art deco chairs were restored and recovered. They establish one side of the room providing a sense of fun and comfort in the space.
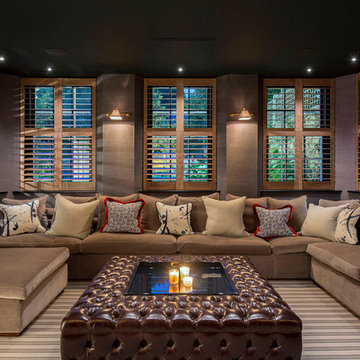
Light House Designs were able to come up with some fun lighting solutions for the home bar, gym and indoor basket ball court in this property.
Photos by Tom St Aubyn
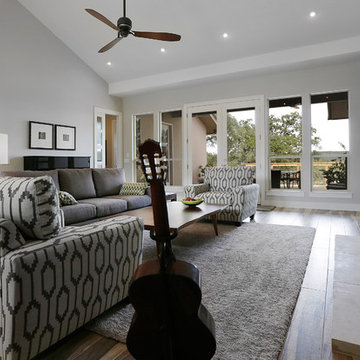
dennis fagan photo
Imagen de salón abierto tradicional renovado de tamaño medio con suelo de baldosas de cerámica, paredes grises, todas las chimeneas, marco de chimenea de piedra, suelo multicolor y televisor colgado en la pared
Imagen de salón abierto tradicional renovado de tamaño medio con suelo de baldosas de cerámica, paredes grises, todas las chimeneas, marco de chimenea de piedra, suelo multicolor y televisor colgado en la pared
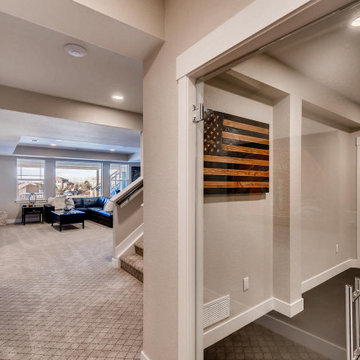
A walkout basement that has it all. A home theater, large wet bar, gorgeous bathroom, and entertainment space.
Modelo de sótano con puerta clásico renovado extra grande con paredes grises, moqueta, suelo multicolor y casetón
Modelo de sótano con puerta clásico renovado extra grande con paredes grises, moqueta, suelo multicolor y casetón
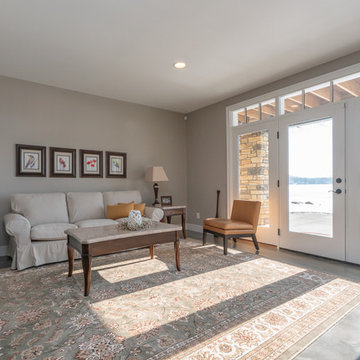
Ejemplo de sótano con puerta clásico renovado grande con paredes grises, suelo de cemento y suelo multicolor
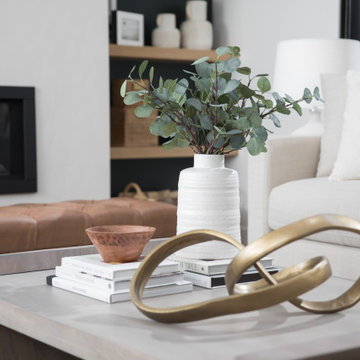
This stunning Aspen Woods showhome is designed on a grand scale with modern, clean lines intended to make a statement. Throughout the home you will find warm leather accents, an abundance of rich textures and eye-catching sculptural elements. The home features intricate details such as mountain inspired paneling in the dining room and master ensuite doors, custom iron oval spindles on the staircase, and patterned tiles in both the master ensuite and main floor powder room. The expansive white kitchen is bright and inviting with contrasting black elements and warm oak floors for a contemporary feel. An adjoining great room is anchored by a Scandinavian-inspired two-storey fireplace finished to evoke the look and feel of plaster. Each of the five bedrooms has a unique look ranging from a calm and serene master suite, to a soft and whimsical girls room and even a gaming inspired boys bedroom. This home is a spacious retreat perfect for the entire family!
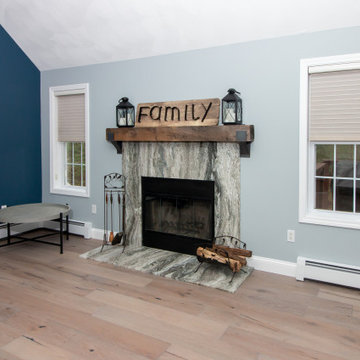
This Fireplace Surround was designed by Nicole from our Windham showroom. The fireplace is surrounded with Quartzite Stone with Fantasy Brown color and ¼” Round. The flooring throughout the family room where the fireplace is located is 7 ½” wide planks from Bella Cere from Villa Bella Bergamo collection with two tone French Oak wood.
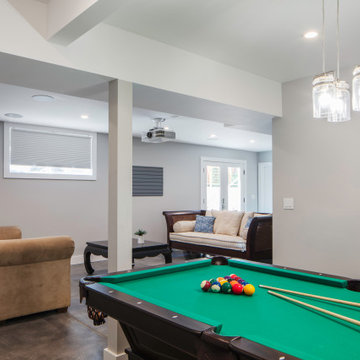
Ejemplo de sótano con ventanas tradicional renovado grande con paredes grises, suelo de cemento y suelo multicolor
1.329 fotos de zonas de estar clásicas renovadas con suelo multicolor
10





