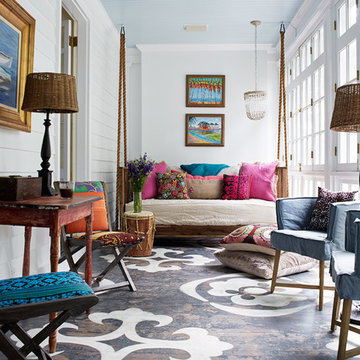402 fotos de zonas de estar clásicas renovadas con suelo de madera pintada
Filtrar por
Presupuesto
Ordenar por:Popular hoy
141 - 160 de 402 fotos
Artículo 1 de 3
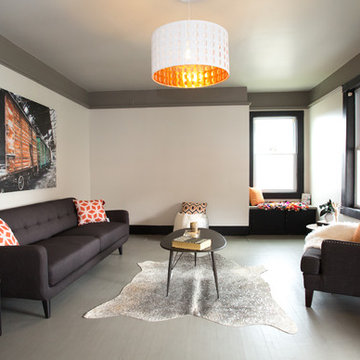
Rachel Matlick and Alethea wise
Imagen de sala de estar cerrada tradicional renovada de tamaño medio con paredes grises, suelo de madera pintada y suelo gris
Imagen de sala de estar cerrada tradicional renovada de tamaño medio con paredes grises, suelo de madera pintada y suelo gris
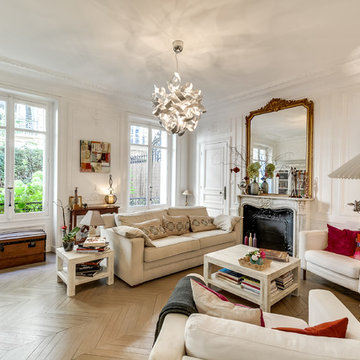
Meero
Foto de salón abierto tradicional renovado grande con paredes blancas, suelo de madera pintada, todas las chimeneas, marco de chimenea de piedra y televisor independiente
Foto de salón abierto tradicional renovado grande con paredes blancas, suelo de madera pintada, todas las chimeneas, marco de chimenea de piedra y televisor independiente
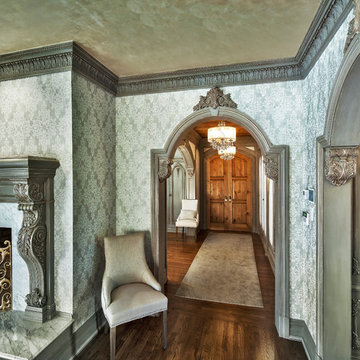
Imagen de salón para visitas abierto tradicional renovado extra grande con paredes multicolor, suelo de madera pintada, todas las chimeneas, marco de chimenea de madera, pared multimedia y suelo marrón
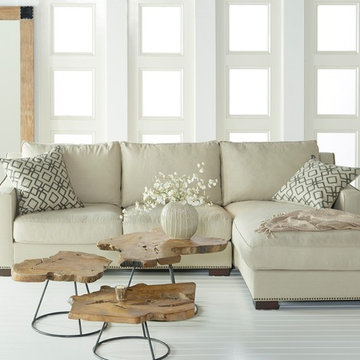
Collins Sofa by Orient Express Furniture available here at the showroom. Many fabric options to choose from.
Ejemplo de salón para visitas abierto clásico renovado de tamaño medio sin chimenea y televisor con paredes blancas, suelo de madera pintada y suelo blanco
Ejemplo de salón para visitas abierto clásico renovado de tamaño medio sin chimenea y televisor con paredes blancas, suelo de madera pintada y suelo blanco
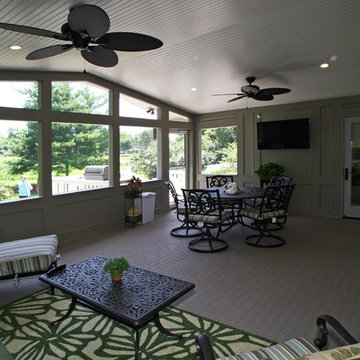
HUTZEL IMAGING SERVICES
Imagen de galería tradicional renovada extra grande sin chimenea con suelo de madera pintada y techo estándar
Imagen de galería tradicional renovada extra grande sin chimenea con suelo de madera pintada y techo estándar
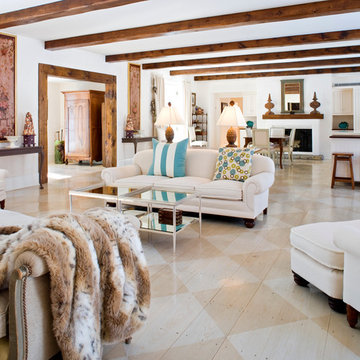
Open concept/Great room - living room, dining room and kitchen with 2 fireplaces on opposite ends of the great room.
Foto de salón abierto tradicional renovado grande con paredes blancas, suelo de madera pintada, todas las chimeneas y marco de chimenea de yeso
Foto de salón abierto tradicional renovado grande con paredes blancas, suelo de madera pintada, todas las chimeneas y marco de chimenea de yeso
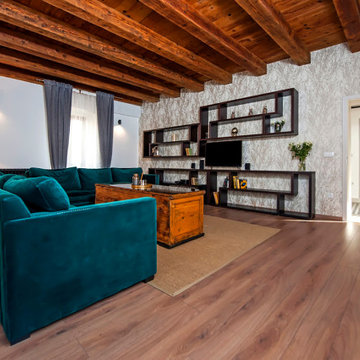
Living room interior design
Foto de salón cerrado tradicional renovado grande con paredes blancas, suelo de madera pintada, televisor independiente, suelo marrón y papel pintado
Foto de salón cerrado tradicional renovado grande con paredes blancas, suelo de madera pintada, televisor independiente, suelo marrón y papel pintado
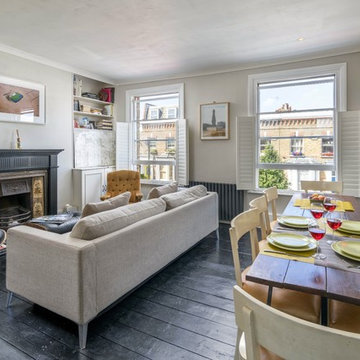
Diseño de salón clásico renovado pequeño con paredes grises, suelo de madera pintada, todas las chimeneas, marco de chimenea de madera y televisor retractable
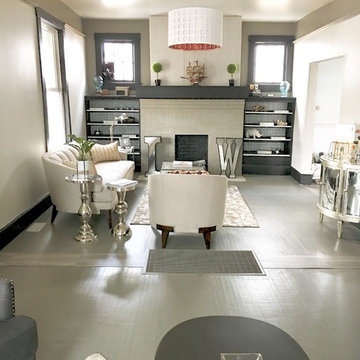
Rachel Matlick and Alethea wise
Modelo de salón para visitas cerrado clásico renovado de tamaño medio con paredes grises, suelo de madera pintada, todas las chimeneas, marco de chimenea de ladrillo y suelo gris
Modelo de salón para visitas cerrado clásico renovado de tamaño medio con paredes grises, suelo de madera pintada, todas las chimeneas, marco de chimenea de ladrillo y suelo gris
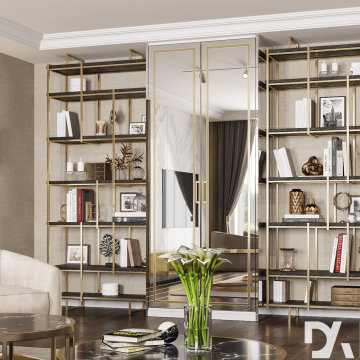
Imagen de salón tradicional renovado con paredes beige, suelo de madera pintada, televisor colgado en la pared y suelo marrón
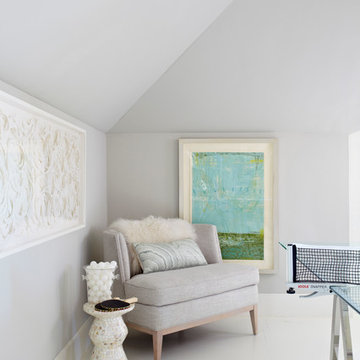
Paul Johnson
Imagen de salón para visitas cerrado clásico renovado extra grande sin televisor con paredes grises, suelo de madera pintada, todas las chimeneas y marco de chimenea de ladrillo
Imagen de salón para visitas cerrado clásico renovado extra grande sin televisor con paredes grises, suelo de madera pintada, todas las chimeneas y marco de chimenea de ladrillo
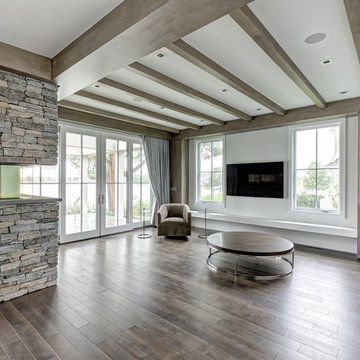
Ejemplo de sala de estar abierta clásica renovada de tamaño medio con paredes blancas, suelo de madera pintada, chimenea de doble cara, marco de chimenea de piedra, televisor colgado en la pared y suelo marrón
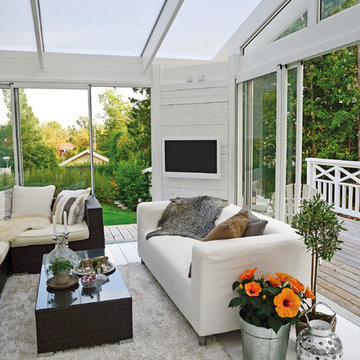
Modelo de galería tradicional renovada de tamaño medio con suelo de madera pintada y suelo blanco
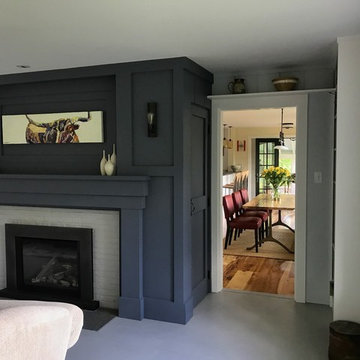
The new owners of this house in Harvard, Massachusetts loved its location and authentic Shaker characteristics, but weren’t fans of its curious layout. A dated first-floor full bathroom could only be accessed by going up a few steps to a landing, opening the bathroom door and then going down the same number of steps to enter the room. The dark kitchen faced the driveway to the north, rather than the bucolic backyard fields to the south. The dining space felt more like an enlarged hall and could only comfortably seat four. Upstairs, a den/office had a woefully low ceiling; the master bedroom had limited storage, and a sad full bathroom featured a cramped shower.
KHS proposed a number of changes to create an updated home where the owners could enjoy cooking, entertaining, and being connected to the outdoors from the first-floor living spaces, while also experiencing more inviting and more functional private spaces upstairs.
On the first floor, the primary change was to capture space that had been part of an upper-level screen porch and convert it to interior space. To make the interior expansion seamless, we raised the floor of the area that had been the upper-level porch, so it aligns with the main living level, and made sure there would be no soffits in the planes of the walls we removed. We also raised the floor of the remaining lower-level porch to reduce the number of steps required to circulate from it to the newly expanded interior. New patio door systems now fill the arched openings that used to be infilled with screen. The exterior interventions (which also included some new casement windows in the dining area) were designed to be subtle, while affording significant improvements on the interior. Additionally, the first-floor bathroom was reconfigured, shifting one of its walls to widen the dining space, and moving the entrance to the bathroom from the stair landing to the kitchen instead.
These changes (which involved significant structural interventions) resulted in a much more open space to accommodate a new kitchen with a view of the lush backyard and a new dining space defined by a new built-in banquette that comfortably seats six, and -- with the addition of a table extension -- up to eight people.
Upstairs in the den/office, replacing the low, board ceiling with a raised, plaster, tray ceiling that springs from above the original board-finish walls – newly painted a light color -- created a much more inviting, bright, and expansive space. Re-configuring the master bath to accommodate a larger shower and adding built-in storage cabinets in the master bedroom improved comfort and function. A new whole-house color palette rounds out the improvements.
Photos by Katie Hutchison
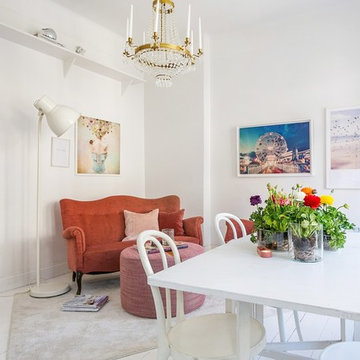
Erik Olsson Fotogarfer
Imagen de salón clásico renovado de tamaño medio sin chimenea y televisor con paredes blancas y suelo de madera pintada
Imagen de salón clásico renovado de tamaño medio sin chimenea y televisor con paredes blancas y suelo de madera pintada
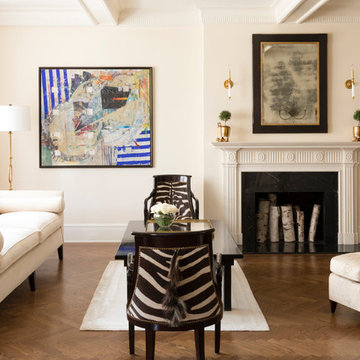
Foto de salón para visitas cerrado clásico renovado de tamaño medio con paredes beige, suelo de madera pintada, todas las chimeneas, marco de chimenea de madera y suelo marrón
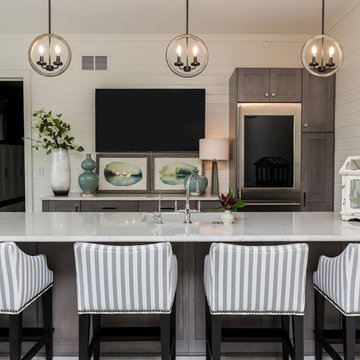
Imagen de bar en casa en U clásico renovado con fregadero encastrado, armarios con paneles lisos, puertas de armario grises, encimera de mármol, suelo de madera pintada y encimeras blancas
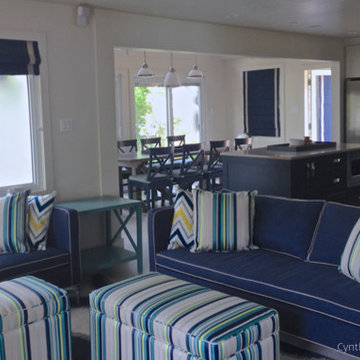
By removing one interior wall this tiny cottage got a total transformation.
Imagen de salón abierto tradicional renovado con paredes beige y suelo de madera pintada
Imagen de salón abierto tradicional renovado con paredes beige y suelo de madera pintada
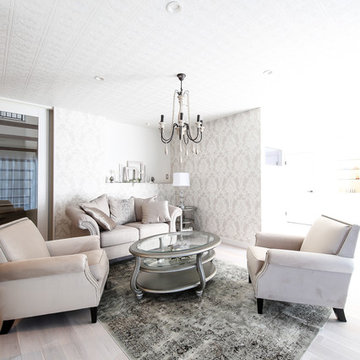
Shabby chic and elegant space photo by 織づ朗
Modelo de sala de estar tradicional renovada con paredes multicolor, suelo de madera pintada y suelo gris
Modelo de sala de estar tradicional renovada con paredes multicolor, suelo de madera pintada y suelo gris
402 fotos de zonas de estar clásicas renovadas con suelo de madera pintada
8






