134 fotos de zonas de estar clásicas renovadas con suelo de corcho
Filtrar por
Presupuesto
Ordenar por:Popular hoy
1 - 20 de 134 fotos
Artículo 1 de 3

We dug down into the basement floor to achieve 9'0" ceiling height. Now the space is perfect for entertaining, whether your tastes run towards a drink at the home bar, watching movies on the drop down screen (concealed in the ceiling), or building a lego creation from the lego pieces stored in the bins that line two walls. Architectural design by Board & Vellum. Photo by John G. Wilbanks.

Mike Chajecki www.mikechajecki.com
Ejemplo de sótano en el subsuelo tradicional renovado grande con paredes grises, chimenea lineal, suelo de corcho, marco de chimenea de metal, suelo marrón y bar en casa
Ejemplo de sótano en el subsuelo tradicional renovado grande con paredes grises, chimenea lineal, suelo de corcho, marco de chimenea de metal, suelo marrón y bar en casa

Reading Nook next to Fireplace with built in display shelves and bench
Foto de sala de estar con biblioteca clásica renovada de tamaño medio con suelo de corcho, todas las chimeneas, marco de chimenea de ladrillo, suelo multicolor y bandeja
Foto de sala de estar con biblioteca clásica renovada de tamaño medio con suelo de corcho, todas las chimeneas, marco de chimenea de ladrillo, suelo multicolor y bandeja
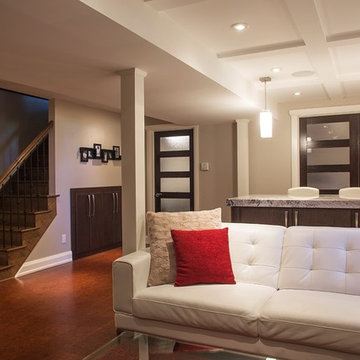
Foto de sótano con ventanas tradicional renovado de tamaño medio sin chimenea con paredes grises y suelo de corcho
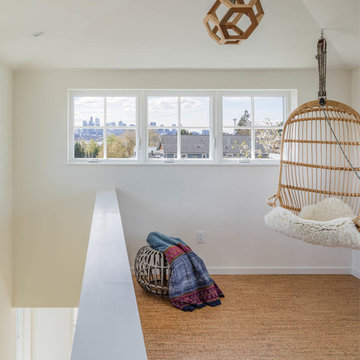
Modelo de galería clásica renovada pequeña con suelo de corcho, techo estándar y suelo marrón
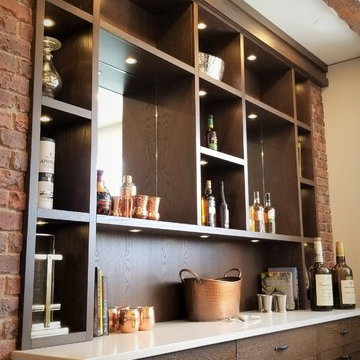
Foto de bar en casa con fregadero lineal tradicional renovado de tamaño medio con armarios con paneles empotrados, puertas de armario de madera en tonos medios, encimera de granito, salpicadero marrón, salpicadero de azulejos de piedra, suelo de corcho, suelo marrón y encimeras negras
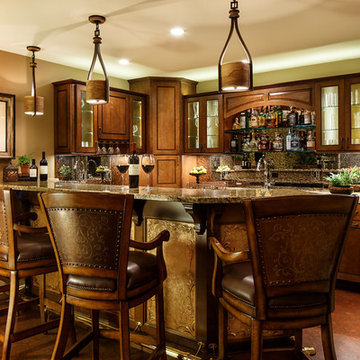
Bar area done in warm tones. Faux painting beneath top of bar with speciality lighting.
Photo by David Keith
Imagen de bar en casa con barra de bar en L tradicional renovado de tamaño medio con armarios con paneles con relieve, puertas de armario de madera oscura, encimera de granito, salpicadero multicolor, salpicadero de losas de piedra y suelo de corcho
Imagen de bar en casa con barra de bar en L tradicional renovado de tamaño medio con armarios con paneles con relieve, puertas de armario de madera oscura, encimera de granito, salpicadero multicolor, salpicadero de losas de piedra y suelo de corcho
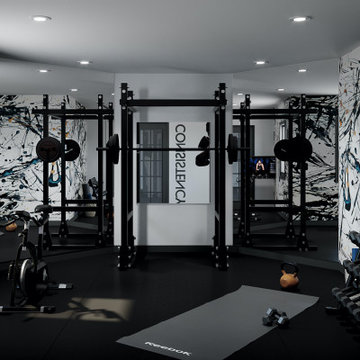
This new basement design starts The Bar design features crystal pendant lights in addition to the standard recessed lighting to create the perfect ambiance when sitting in the napa beige upholstered barstools. The beautiful quartzite countertop is outfitted with a stainless-steel sink and faucet and a walnut flip top area. The Screening and Pool Table Area are sure to get attention with the delicate Swarovski Crystal chandelier and the custom pool table. The calming hues of blue and warm wood tones create an inviting space to relax on the sectional sofa or the Love Sac bean bag chair for a movie night. The Sitting Area design, featuring custom leather upholstered swiveling chairs, creates a space for comfortable relaxation and discussion around the Capiz shell coffee table. The wall sconces provide a warm glow that compliments the natural wood grains in the space. The Bathroom design contrasts vibrant golds with cool natural polished marbles for a stunning result. By selecting white paint colors with the marble tiles, it allows for the gold features to really shine in a room that bounces light and feels so calming and clean. Lastly the Gym includes a fold back, wall mounted power rack providing the option to have more floor space during your workouts. The walls of the Gym are covered in full length mirrors, custom murals, and decals to keep you motivated and focused on your form.
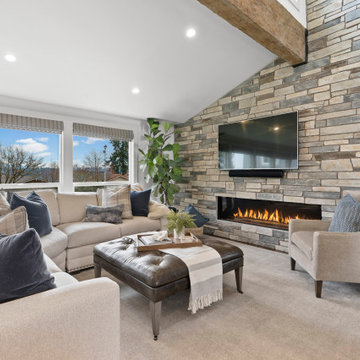
Imagen de salón abierto y abovedado tradicional renovado con paredes blancas, suelo de corcho, chimenea lineal, televisor colgado en la pared y suelo marrón
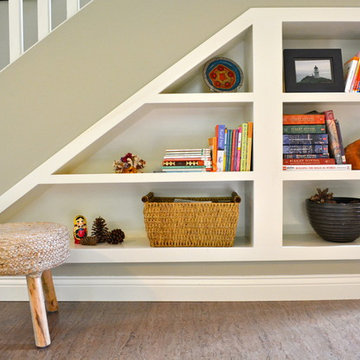
stNatural, calm, family-centered. This client knew what she wanted and just needed some assistance getting there. Susan helped her out with imagery and product research, a first floor furniture plan and several working meetings to nail down the built-in functionality and look in the dining-room-turned-office/family drop-zone. Cork floors installed throughout give the home a warm and eco-friendly foundation. Pine-cones, tree trunk cookies, plants and lots of unstained wood make the family's focus on nature clear. The result: a beautiful and light-filled but relaxed and practical family space.
Carpenter/Contractor: Sam Dennis
From the client: We hired Susan to assist with a downstairs remodel. She brings a personalization that feels like getting advice from a family member at the same time adding helpful details of her industry knowledge. Her flexibly in work style allows her to come with plans fully researched and developed or to advise, plan and draw on the spot. She has been willing to do as much as we needed or to let us roll with our own ideas and time frame and consult with her as needed.
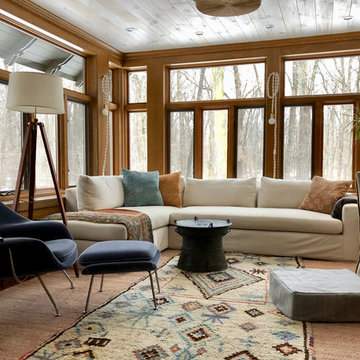
A lovely sunroom transformation from dark to light!
Ejemplo de galería clásica renovada de tamaño medio con suelo de corcho y suelo marrón
Ejemplo de galería clásica renovada de tamaño medio con suelo de corcho y suelo marrón
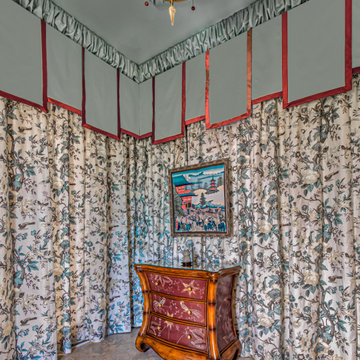
Clever indoor She Shed private luxury retreat
Diseño de galería clásica renovada de tamaño medio con suelo de corcho y suelo azul
Diseño de galería clásica renovada de tamaño medio con suelo de corcho y suelo azul
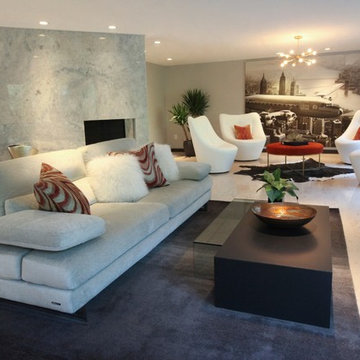
Refaced stone fireplace with Venatino Bianco Granite. Cork flooring.
Diseño de sótano con puerta clásico renovado extra grande con paredes grises, suelo de corcho, todas las chimeneas y marco de chimenea de piedra
Diseño de sótano con puerta clásico renovado extra grande con paredes grises, suelo de corcho, todas las chimeneas y marco de chimenea de piedra
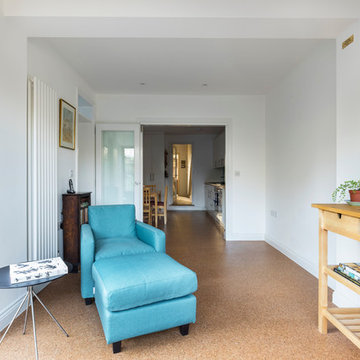
Cosy and retro living room with double door leading to the kitchen, creating one large area.
Blue arm-chair with a matching footstool.
Corck flooring.
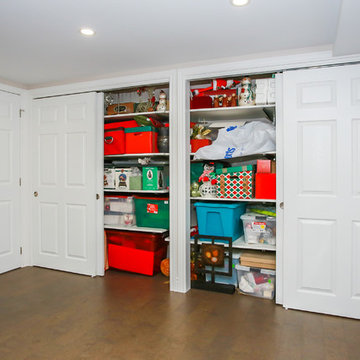
www.natkay.com
Diseño de sótano en el subsuelo clásico renovado de tamaño medio con paredes grises y suelo de corcho
Diseño de sótano en el subsuelo clásico renovado de tamaño medio con paredes grises y suelo de corcho
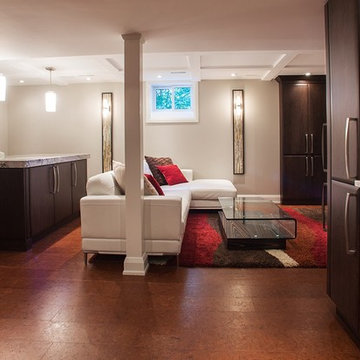
Modelo de sótano con ventanas clásico renovado de tamaño medio sin chimenea con paredes grises y suelo de corcho
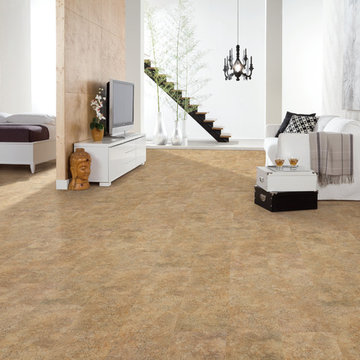
Diseño de salón para visitas abierto tradicional renovado de tamaño medio sin chimenea con paredes blancas, suelo de corcho y televisor independiente
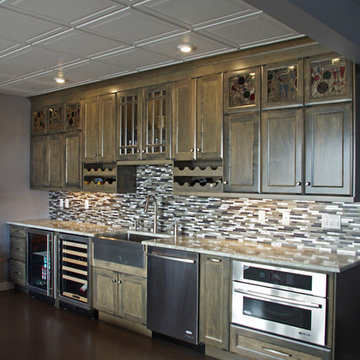
Beautiful bar in basement provides ample counterspace for serving drinks and food. Wine fridge, beverage centre, dishwasher and microwave make sure you don't have to go anywhere else!
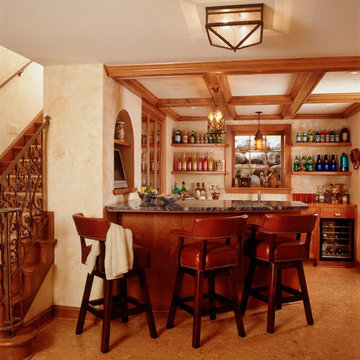
MA Peterson
www.mapeterson.com
Foto de bar en casa con barra de bar en L clásico renovado de tamaño medio con fregadero encastrado, armarios abiertos, puertas de armario de madera oscura, encimera de granito, salpicadero beige y suelo de corcho
Foto de bar en casa con barra de bar en L clásico renovado de tamaño medio con fregadero encastrado, armarios abiertos, puertas de armario de madera oscura, encimera de granito, salpicadero beige y suelo de corcho
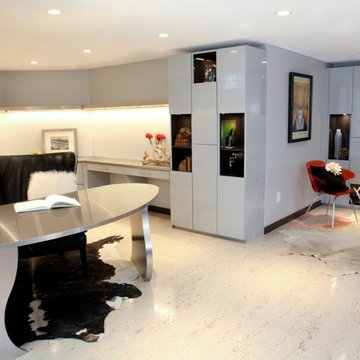
Refaced stone fireplace with Venatino Bianco Granite. Cork flooring.
Foto de sótano con puerta tradicional renovado extra grande con paredes grises, suelo de corcho, todas las chimeneas y marco de chimenea de piedra
Foto de sótano con puerta tradicional renovado extra grande con paredes grises, suelo de corcho, todas las chimeneas y marco de chimenea de piedra
134 fotos de zonas de estar clásicas renovadas con suelo de corcho
1





