9.227 fotos de zonas de estar clásicas renovadas con pared multimedia
Filtrar por
Presupuesto
Ordenar por:Popular hoy
61 - 80 de 9227 fotos
Artículo 1 de 3

The Brahmin - in Ridgefield Washington by Cascade West Development Inc.
It has a very open and spacious feel the moment you walk in with the 2 story foyer and the 20’ ceilings throughout the Great room, but that is only the beginning! When you round the corner of the Great Room you will see a full 360 degree open kitchen that is designed with cooking and guests in mind….plenty of cabinets, plenty of seating, and plenty of counter to use for prep or use to serve food in a buffet format….you name it. It quite truly could be the place that gives birth to a new Master Chef in the making!
Cascade West Facebook: https://goo.gl/MCD2U1
Cascade West Website: https://goo.gl/XHm7Un
These photos, like many of ours, were taken by the good people of ExposioHDR - Portland, Or
Exposio Facebook: https://goo.gl/SpSvyo
Exposio Website: https://goo.gl/Cbm8Ya
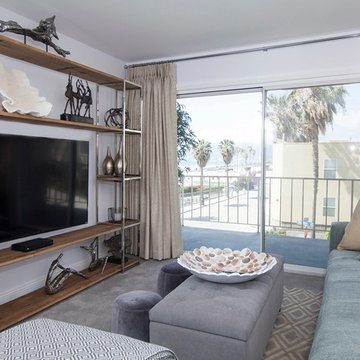
Foto de salón para visitas cerrado tradicional renovado de tamaño medio con paredes verdes, moqueta y pared multimedia
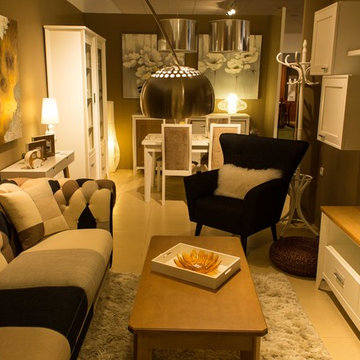
Imagen de salón para visitas cerrado clásico renovado de tamaño medio sin chimenea con paredes beige, suelo de baldosas de cerámica y pared multimedia

Dark floors and blue bookcases in the media center.
Imagen de salón abierto clásico renovado de tamaño medio sin chimenea con paredes grises, suelo de madera en tonos medios, pared multimedia y suelo marrón
Imagen de salón abierto clásico renovado de tamaño medio sin chimenea con paredes grises, suelo de madera en tonos medios, pared multimedia y suelo marrón
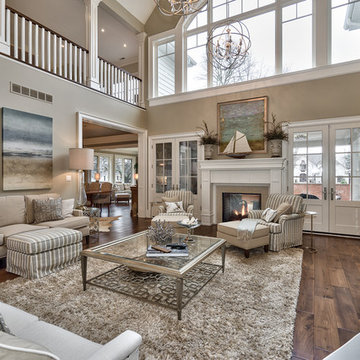
virtualviewing.ca
Modelo de salón abierto tradicional renovado grande con paredes beige, suelo de madera oscura, chimenea de doble cara, marco de chimenea de baldosas y/o azulejos y pared multimedia
Modelo de salón abierto tradicional renovado grande con paredes beige, suelo de madera oscura, chimenea de doble cara, marco de chimenea de baldosas y/o azulejos y pared multimedia
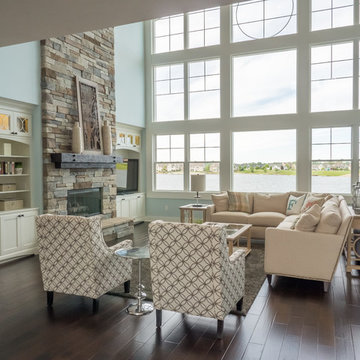
Dan Johnson Photography
Modelo de salón para visitas abierto tradicional renovado con paredes azules, pared multimedia, suelo de madera oscura, todas las chimeneas y marco de chimenea de piedra
Modelo de salón para visitas abierto tradicional renovado con paredes azules, pared multimedia, suelo de madera oscura, todas las chimeneas y marco de chimenea de piedra
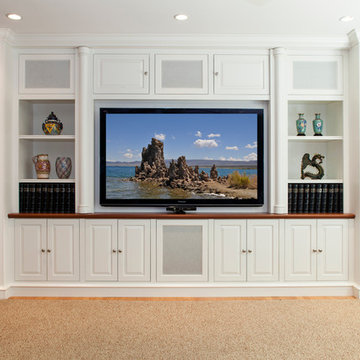
Family room media cabinet with over 35 drawers and shelves for storage. The decorative columns on either side of the TV pull out to reveal hidden drawers which conceal secret gun racks. The drawers have custom made locks which are also hidden. The cabinet was designed specifically for this space to fit wall-to-wall and floor to ceiling. Speakers for the surround sound system are hidden behind doors with acoustically transparent cloth. The dimensions are 15’ wide, 8’ high with varying depths. It has a white lacquer finish with natural cherry countertop. The entire cabinet was designed and fabricated in the in-house cabinet shop of Media Rooms Inc. The flat panel TV and surround sound system was also installed by Media Rooms.
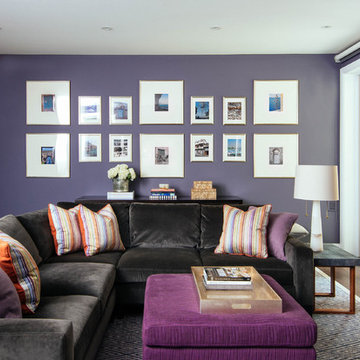
Stephani Buchman Photography
Foto de sala de estar cerrada tradicional renovada grande con paredes púrpuras, suelo de madera en tonos medios, todas las chimeneas, marco de chimenea de piedra, pared multimedia y suelo marrón
Foto de sala de estar cerrada tradicional renovada grande con paredes púrpuras, suelo de madera en tonos medios, todas las chimeneas, marco de chimenea de piedra, pared multimedia y suelo marrón
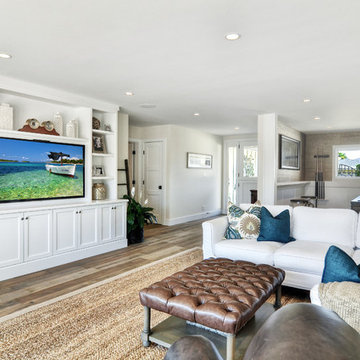
Diseño de salón abierto clásico renovado de tamaño medio sin chimenea con paredes blancas, suelo de madera en tonos medios, pared multimedia y suelo marrón
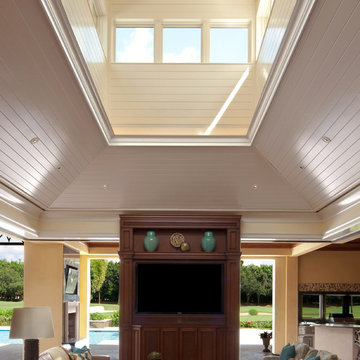
Lori Hamilton Photography
Diseño de sala de estar abierta tradicional renovada grande con paredes amarillas y pared multimedia
Diseño de sala de estar abierta tradicional renovada grande con paredes amarillas y pared multimedia

Imagen de salón abierto tradicional renovado pequeño con paredes blancas, suelo de madera en tonos medios, todas las chimeneas, marco de chimenea de piedra, pared multimedia y suelo marrón

A cabin in Western Wisconsin is transformed from within to become a serene and modern retreat. In a past life, this cabin was a fishing cottage which was part of a resort built in the 1920’s on a small lake not far from the Twin Cities. The cabin has had multiple additions over the years so improving flow to the outdoor space, creating a family friendly kitchen, and relocating a bigger master bedroom on the lake side were priorities. The solution was to bring the kitchen from the back of the cabin up to the front, reduce the size of an overly large bedroom in the back in order to create a more generous front entry way/mudroom adjacent to the kitchen, and add a fireplace in the center of the main floor.
Photographer: Wing Ta
Interior Design: Jennaea Gearhart Design

This Rivers Spencer living room was designed with the idea of livable luxury in mind. Using soft tones of blues, taupes, and whites the space is serene and comfortable for the home owner.

The living room at Highgate House. An internal Crittall door and panel frames a view into the room from the hallway. Painted in a deep, moody green-blue with stone coloured ceiling and contrasting dark green joinery, the room is a grown-up cosy space.
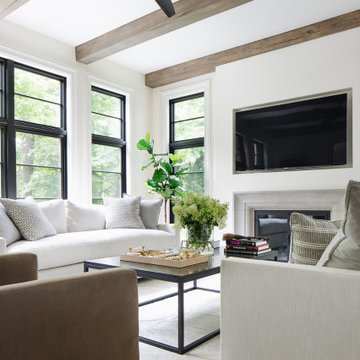
Diseño de salón tradicional renovado con paredes blancas, todas las chimeneas, marco de chimenea de hormigón y pared multimedia

Diseño de sala de estar abierta clásica renovada extra grande con paredes grises, suelo de madera en tonos medios, chimenea lineal, marco de chimenea de madera, pared multimedia y suelo marrón
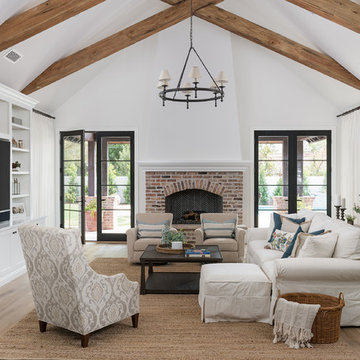
Foto de salón cerrado clásico renovado con paredes blancas, suelo de madera en tonos medios, todas las chimeneas, pared multimedia, suelo marrón y marco de chimenea de ladrillo
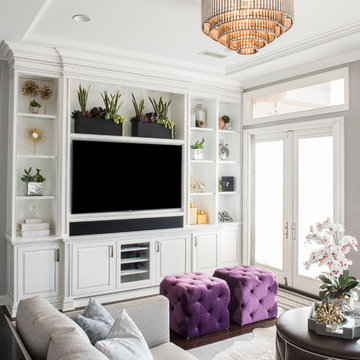
Design by 27 Diamonds Interior Design
www.27diamonds.com
Ejemplo de sala de estar abierta clásica renovada de tamaño medio con paredes grises, suelo marrón, suelo de madera oscura y pared multimedia
Ejemplo de sala de estar abierta clásica renovada de tamaño medio con paredes grises, suelo marrón, suelo de madera oscura y pared multimedia
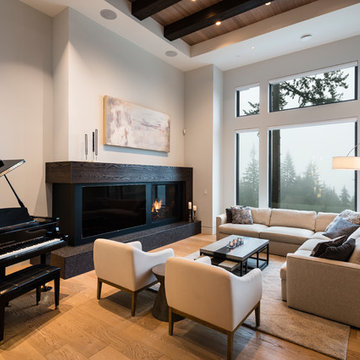
For a family that loves hosting large gatherings, this expansive home is a dream; boasting two unique entertaining spaces, each expanding onto outdoor-living areas, that capture its magnificent views. The sheer size of the home allows for various ‘experiences’; from a rec room perfect for hosting game day and an eat-in wine room escape on the lower-level, to a calming 2-story family greatroom on the main. Floors are connected by freestanding stairs, framing a custom cascading-pendant light, backed by a stone accent wall, and facing a 3-story waterfall. A custom metal art installation, templated from a cherished tree on the property, both brings nature inside and showcases the immense vertical volume of the house.
Photography: Paul Grdina
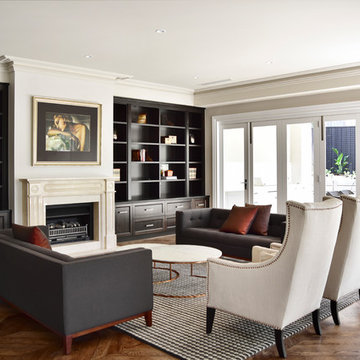
Photography: Deena Peacock
Ejemplo de salón abierto clásico renovado grande con paredes beige, todas las chimeneas, marco de chimenea de piedra, pared multimedia, suelo marrón y suelo de madera oscura
Ejemplo de salón abierto clásico renovado grande con paredes beige, todas las chimeneas, marco de chimenea de piedra, pared multimedia, suelo marrón y suelo de madera oscura
9.227 fotos de zonas de estar clásicas renovadas con pared multimedia
4





