707 fotos de zonas de estar clásicas renovadas con chimeneas suspendidas
Filtrar por
Presupuesto
Ordenar por:Popular hoy
161 - 180 de 707 fotos
Artículo 1 de 3
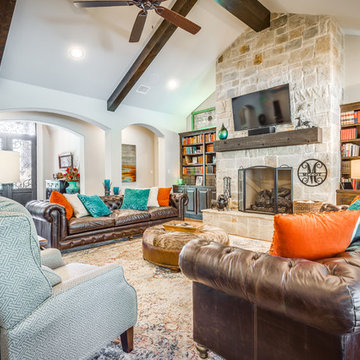
Anthony Ford Photography & Tourmax Real Estate Media
Imagen de salón abierto clásico renovado de tamaño medio con paredes grises, suelo de madera oscura, chimeneas suspendidas, marco de chimenea de piedra y televisor colgado en la pared
Imagen de salón abierto clásico renovado de tamaño medio con paredes grises, suelo de madera oscura, chimeneas suspendidas, marco de chimenea de piedra y televisor colgado en la pared
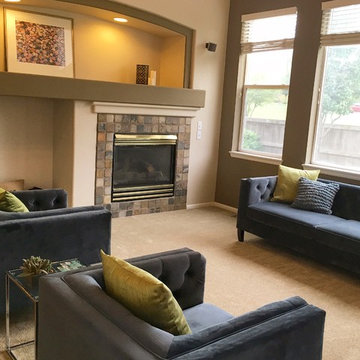
Imagen de salón abierto tradicional renovado de tamaño medio con paredes grises, moqueta, chimeneas suspendidas y marco de chimenea de baldosas y/o azulejos
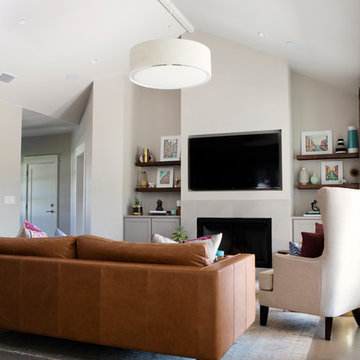
Photography by Mia Baxter
www.miabaxtersmail.com
Foto de salón abierto clásico renovado grande con paredes grises, suelo de cemento, chimeneas suspendidas, marco de chimenea de piedra y pared multimedia
Foto de salón abierto clásico renovado grande con paredes grises, suelo de cemento, chimeneas suspendidas, marco de chimenea de piedra y pared multimedia
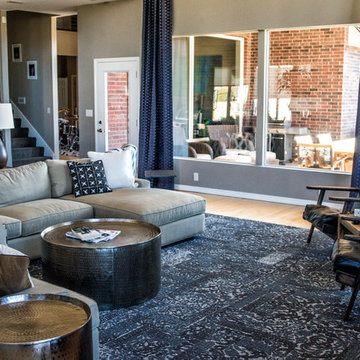
Ejemplo de salón abierto clásico renovado grande con paredes grises, suelo de madera clara, chimeneas suspendidas, marco de chimenea de piedra y televisor colgado en la pared
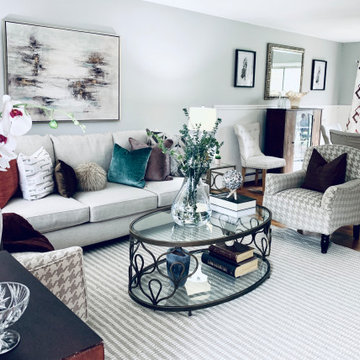
Small open concept living area
Diseño de salón para visitas abierto clásico renovado de tamaño medio con paredes grises, suelo de madera oscura, chimeneas suspendidas, televisor colgado en la pared y suelo marrón
Diseño de salón para visitas abierto clásico renovado de tamaño medio con paredes grises, suelo de madera oscura, chimeneas suspendidas, televisor colgado en la pared y suelo marrón
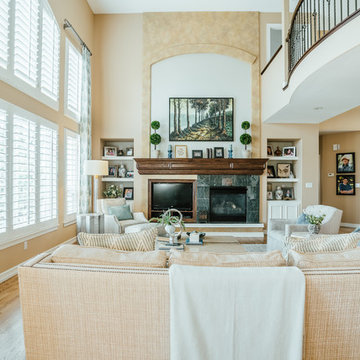
Heavy brown furniture and old world décor made way for a fresh update to bring this home to a whole new level. Yellowed kitchen cabinets were painted ivory and antiqued to breathe new life into a dated kitchen. The formal living room like many, was never used, but the homeowner’s piano needed to stay. Now it’s a tranquil retreat to enjoy a good book in. Simple changes with lighting, furniture, draperies, custom floral arrangements and accessories truly make this a show home!
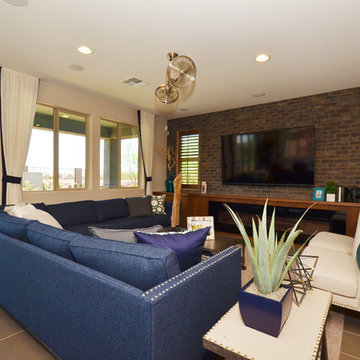
Diseño de sala de estar abierta clásica renovada extra grande con paredes beige, suelo de baldosas de porcelana, chimeneas suspendidas y televisor colgado en la pared
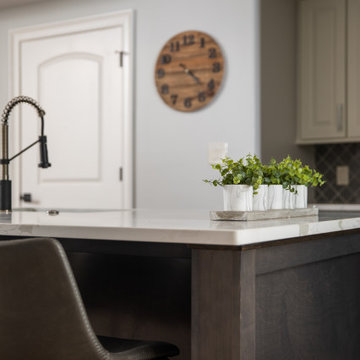
Complete basement design package with full kitchen, tech friendly appliances and quartz countertops. Oversized game room with brick accent wall. Private theater with built in ambient lighting. Full bathroom with custom stand up shower and frameless glass.
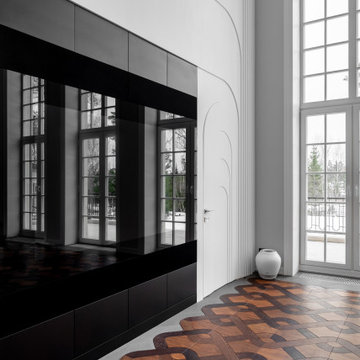
Проект в частном доме, московская область. Встроенный телевизор за чёрное стекло стал центром притяжения в просторной и светлой гостиной. Использовали топовый телевизор от компании Samsung диагональю 85 дюймов, за чёрными акустическими грилями спрятана акустическая система, её установили наши партнёры из компании Art-In.
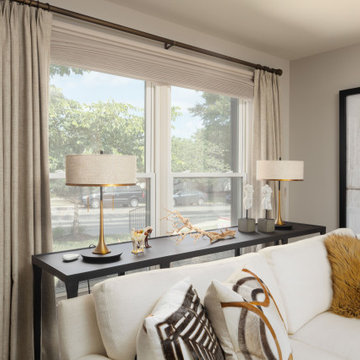
Modelo de salón para visitas abierto tradicional renovado grande con paredes grises, suelo de madera oscura, chimeneas suspendidas, marco de chimenea de madera, televisor colgado en la pared y madera
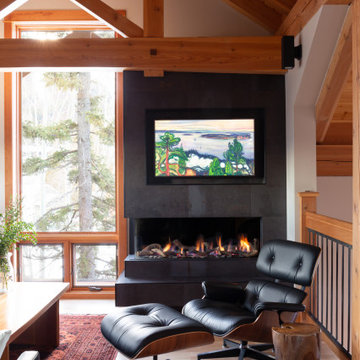
This beautiful home is used regularly by our Calgary clients during the weekends in the resort town of Fernie, B.C. While the floor plan offered ample space to entertain and relax, the finishes needed updating desperately. The original kitchen felt too small for the space which features stunning vaults and timber frame beams. With a complete overhaul, the newly redesigned space now gives justice to the impressive architecture. A combination of rustic and industrial selections have given this home a brand new vibe, and now this modern cabin is a showstopper once again!
Design: Susan DeRidder of Live Well Interiors Inc.
Photography: Rebecca Frick Photography
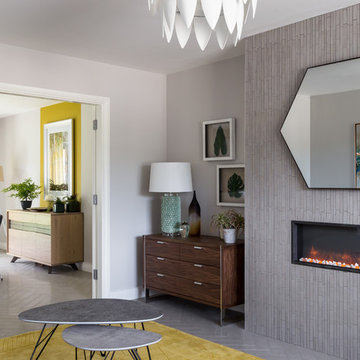
Baha Khakimov
Imagen de salón tradicional renovado con paredes grises, suelo de baldosas de porcelana, chimeneas suspendidas, suelo gris y marco de chimenea de baldosas y/o azulejos
Imagen de salón tradicional renovado con paredes grises, suelo de baldosas de porcelana, chimeneas suspendidas, suelo gris y marco de chimenea de baldosas y/o azulejos
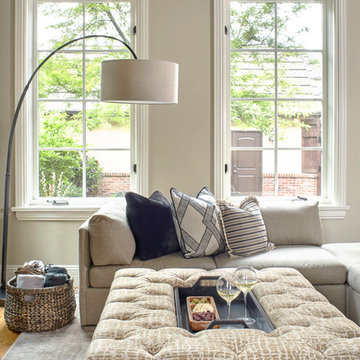
This vignette of the sunken living room shows the subtle textures and patterns chosen to give this space more depth.
Photo by Susie Brenner Photography
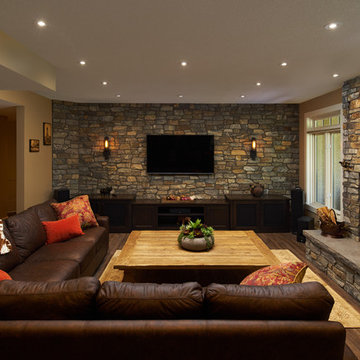
Ejemplo de salón para visitas abierto clásico renovado de tamaño medio con paredes marrones, suelo de madera oscura, chimeneas suspendidas, marco de chimenea de piedra, televisor colgado en la pared y suelo marrón
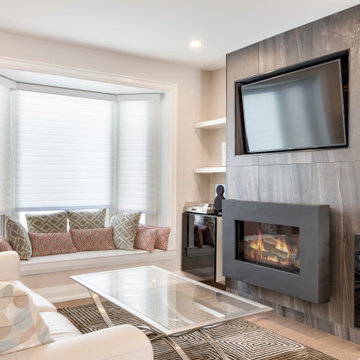
Full custom TV and fireplace feature wall with floor to ceiling large format porcelain tiles and Schluter trim. Napoleon wall mount gas fireplace with floating cabinets and wall shelving above. Custom bay window seating and cushions.
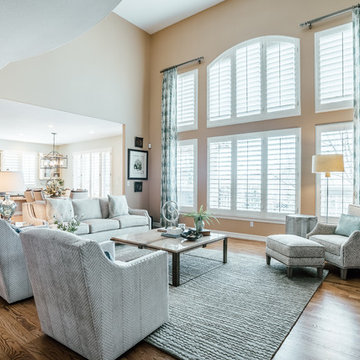
Heavy brown furniture and old world décor made way for a fresh update to bring this home to a whole new level. Yellowed kitchen cabinets were painted ivory and antiqued to breathe new life into a dated kitchen. The formal living room like many, was never used, but the homeowner’s piano needed to stay. Now it’s a tranquil retreat to enjoy a good book in. Simple changes with lighting, furniture, draperies, custom floral arrangements and accessories truly make this a show home!
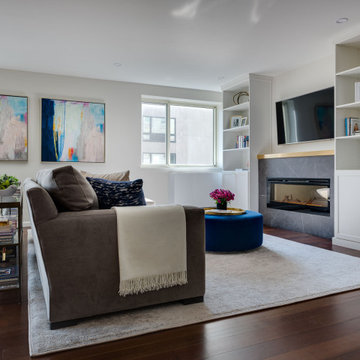
Goal: Minimal furnishing to accommodate client's lifestyle with young kids.
Modelo de salón abierto tradicional renovado con paredes grises, suelo de madera oscura, chimeneas suspendidas, marco de chimenea de piedra, televisor colgado en la pared y suelo marrón
Modelo de salón abierto tradicional renovado con paredes grises, suelo de madera oscura, chimeneas suspendidas, marco de chimenea de piedra, televisor colgado en la pared y suelo marrón
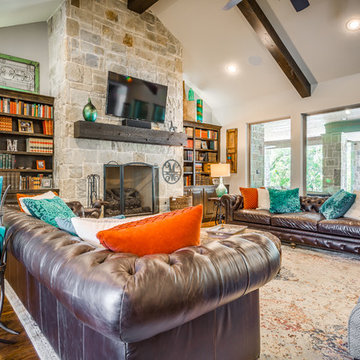
Anthony Ford Photography & Tourmax Real Estate Media
Imagen de salón abierto tradicional renovado de tamaño medio con paredes grises, suelo de madera oscura, chimeneas suspendidas, marco de chimenea de piedra y televisor colgado en la pared
Imagen de salón abierto tradicional renovado de tamaño medio con paredes grises, suelo de madera oscura, chimeneas suspendidas, marco de chimenea de piedra y televisor colgado en la pared
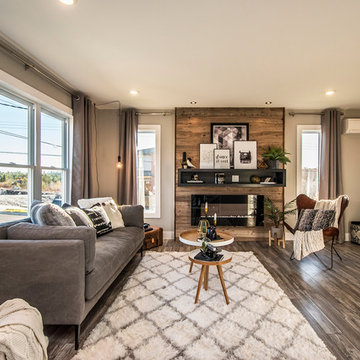
Diseño de salón tradicional renovado con paredes grises, chimeneas suspendidas y marco de chimenea de madera
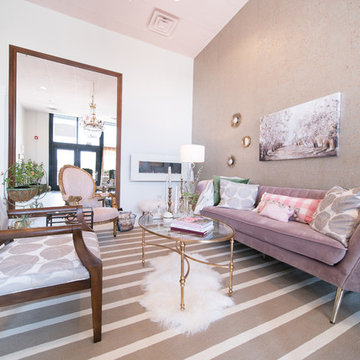
This lush lounge all decked out in a mauve velvet sofa with custom pillows and cork and gold lame wallpaper is a welcoming backdrop for this elegant spa setting in Chattanooga, TN. The entire design was a complete surprise to the owner that just said, go ahead and make it happen!
707 fotos de zonas de estar clásicas renovadas con chimeneas suspendidas
9





