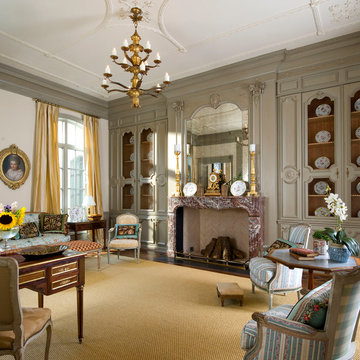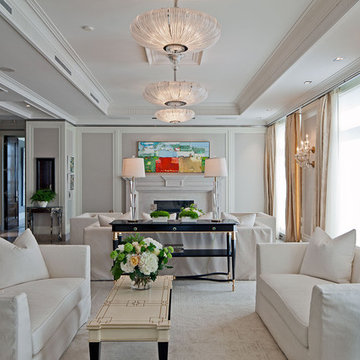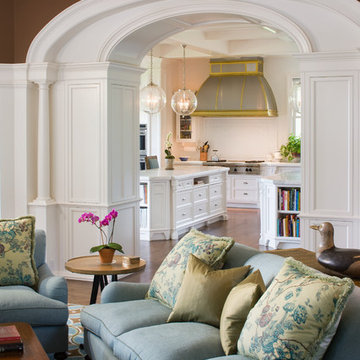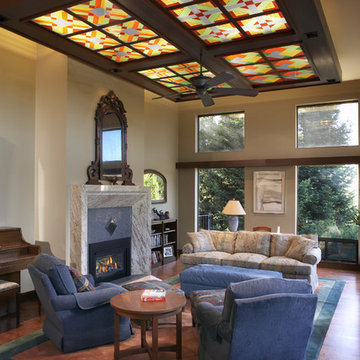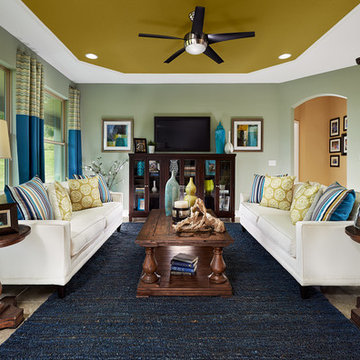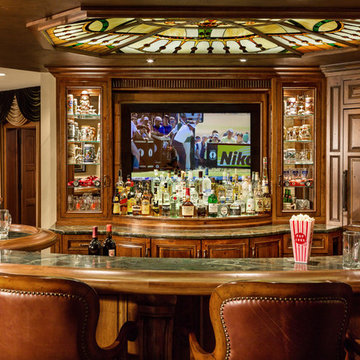112 fotos de zonas de estar clásicas
Filtrar por
Presupuesto
Ordenar por:Popular hoy
41 - 60 de 112 fotos
Artículo 1 de 3
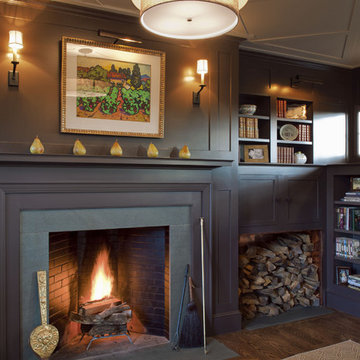
Hillside Farmhouse sits on a steep East-sloping hill. We set it across the slope, which allowed us to separate the site into a public, arrival side to the North and a private, garden side to the South. The house becomes the long wall, one room wide, that organizes the site into its two parts.
The garage wing, running perpendicularly to the main house, forms a courtyard at the front door. Cars driving in are welcomed by the wide front portico and interlocking stair tower. On the opposite side, under a parade of dormers, the Dining Room saddle-bags into the garden, providing views to the South and East. Its generous overhang keeps out the hot summer sun, but brings in the winter sun.
The house is a hybrid of ‘farm house’ and ‘country house’. It simultaneously relates to the active contiguous farm and the classical imagery prevalent in New England architecture.
Photography by Robert Benson and Brian Tetrault
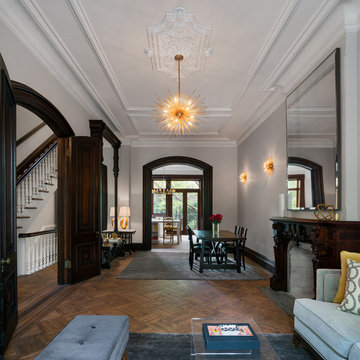
Devon Banks - Photographer
Modelo de salón para visitas cerrado tradicional con paredes blancas, suelo de madera oscura y todas las chimeneas
Modelo de salón para visitas cerrado tradicional con paredes blancas, suelo de madera oscura y todas las chimeneas
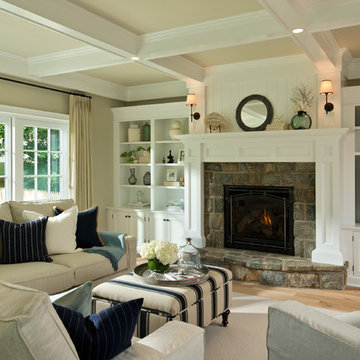
Randall Perry Photography
Hardwood Floor: 7” Character Grade Knotty White Oak, Randall Perry Photography
Stained with Rubio Monocoat Oil in White 5%
Custom Wall Color
Trim - SW7006 Extra White
Encuentra al profesional adecuado para tu proyecto

Foto de sala de estar tradicional con paredes marrones, chimenea lineal y suelo de madera en tonos medios
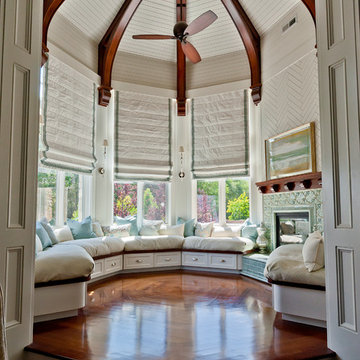
Imagen de salón cerrado clásico de tamaño medio con suelo de madera en tonos medios, paredes blancas, todas las chimeneas, marco de chimenea de baldosas y/o azulejos y suelo marrón

The Living Room is inspired by the Federal style. The elaborate plaster ceiling was designed by Tom Felton and fabricated by Foster Reeve's Studio. Coffers and ornament are derived from the classic details interpreted at the time of the early American colonies. The mantle was also designed by Tom to continue the theme of the room. the wonderful peach color on the walls compliments the painting, rug and fabrics. Chris Cooper photographer.
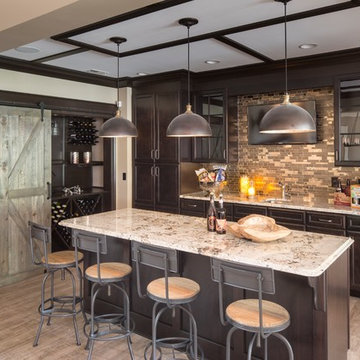
Unique textures, printed rugs, dark wood floors, and neutral-hued furnishings make this traditional home a cozy, stylish abode.
Project completed by Wendy Langston's Everything Home interior design firm, which serves Carmel, Zionsville, Fishers, Westfield, Noblesville, and Indianapolis.
For more about Everything Home, click here: https://everythinghomedesigns.com/
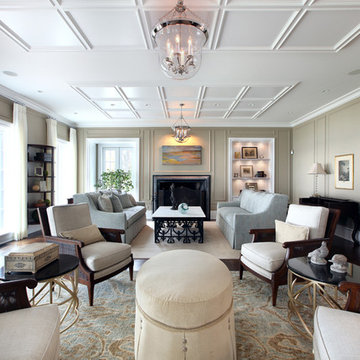
Modelo de salón clásico grande sin televisor con paredes beige, suelo de madera oscura y todas las chimeneas
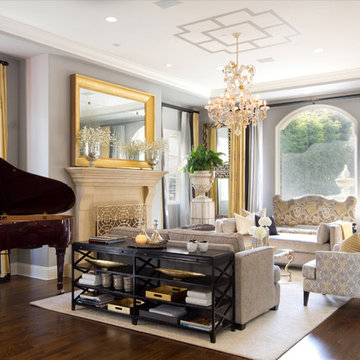
Erika Bierman Photography
Modelo de salón con rincón musical tradicional con paredes grises y todas las chimeneas
Modelo de salón con rincón musical tradicional con paredes grises y todas las chimeneas
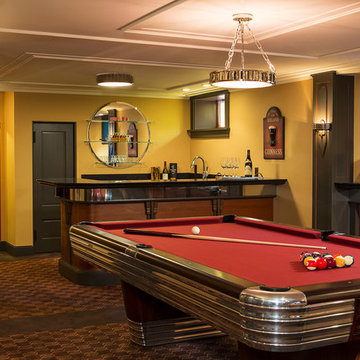
Troy Thies Photography
Ejemplo de sótano en el subsuelo clásico sin chimenea con paredes amarillas, moqueta y suelo marrón
Ejemplo de sótano en el subsuelo clásico sin chimenea con paredes amarillas, moqueta y suelo marrón
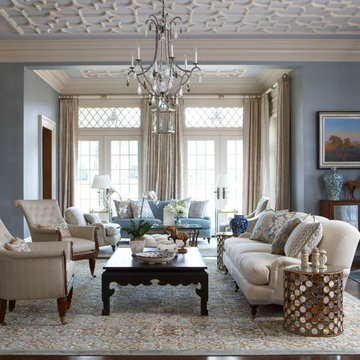
Ejemplo de salón para visitas abierto clásico grande con paredes azules, todas las chimeneas y alfombra
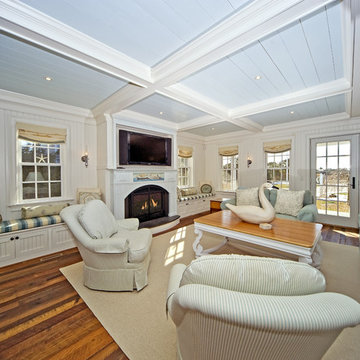
Imagen de sala de estar clásica con paredes blancas, suelo de madera en tonos medios, todas las chimeneas, televisor colgado en la pared y alfombra
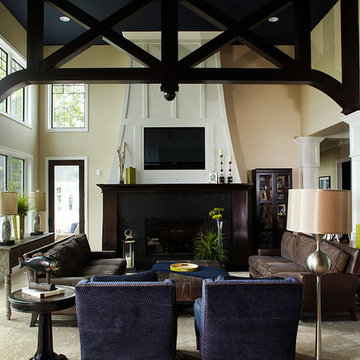
Scott Van Dyke for Haisma Design Co.
Ejemplo de salón tradicional con paredes beige y moqueta
Ejemplo de salón tradicional con paredes beige y moqueta
112 fotos de zonas de estar clásicas
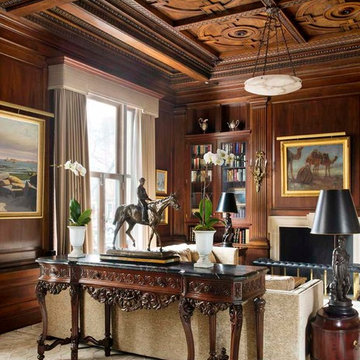
In the library, classic paintings adorn the walls, which boasts walnut tray ceilings.
Photography: Eric Roth
Foto de salón para visitas cerrado tradicional con paredes marrones
Foto de salón para visitas cerrado tradicional con paredes marrones
3






