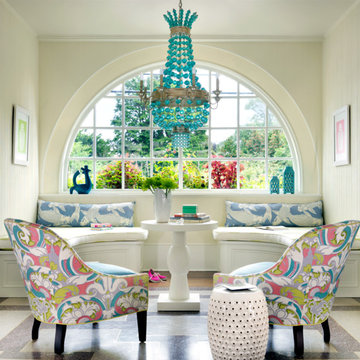171 fotos de zonas de estar cerradas
Filtrar por
Presupuesto
Ordenar por:Popular hoy
1 - 20 de 171 fotos
Artículo 1 de 3
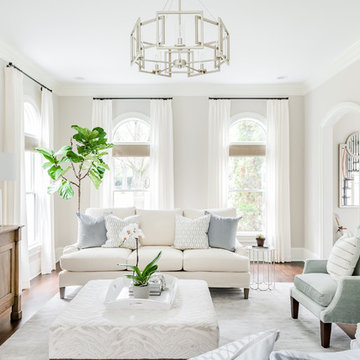
tiffany ringwald
Ejemplo de salón cerrado tradicional con paredes grises, suelo de madera oscura y suelo marrón
Ejemplo de salón cerrado tradicional con paredes grises, suelo de madera oscura y suelo marrón

Floor to ceiling windows with arched tops flood the space with natural light. Photo by Mike Kaskel.
Ejemplo de salón para visitas cerrado tradicional extra grande sin televisor con paredes púrpuras, suelo de madera oscura, todas las chimeneas, marco de chimenea de piedra y suelo marrón
Ejemplo de salón para visitas cerrado tradicional extra grande sin televisor con paredes púrpuras, suelo de madera oscura, todas las chimeneas, marco de chimenea de piedra y suelo marrón
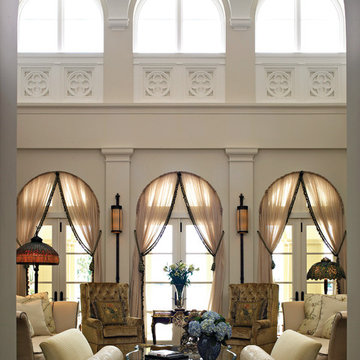
Architect: Portuondo Perotti Architects
Photography: Carlos Domenech
“This is well detailed and consistent inside and out. It is a classic Mediterranean Revival in the Floridian tradition of Mizner.”
This single-family residential home in Gables Estates, Coral Gables, Florida, successfully pays respect to the architecture of the Mediterranean and Renaissance Italian styles. From the use of courtyards to the high level of detailing, this project emphasizes the most picturesque and expressive qualities of these styles. The residence reflects the visions of two of Coral Gables’ first architects, who designed beautiful and timeless architecture in this garden city to become a lasting piece in the landscape. This project not only captures the breathtaking views of Biscayne Bay, but with timeless style and lush landscaping, it creates a centerpiece for the view from the bay to Coral Gables.
The home is designed as a long gallery, with spaces connected by courtyards and public realms. Another large inspiration for this project was the idea of the garden and landscape. With Coral Gables as a garden city, landscape became an integral part of the conception and design.
The durability of Marvin products, their ability to stand up to the South Florida climate, as well as the Marvin attention to detail and proportion, made them the perfect choice to employ in a project of such high standards. The range of products allowed the freedom of design to explore all possibilities and turn visions into reality. The result was a lasting piece of architecture that would reflect a level of detail in every part of its structure.
MARVIN PRODUCTS USED:
Marvin Round Top Window
Marvin Ultimate Arch Top French Door
Marvin Ultimate Swinging French Door
Marvin Ultimate Venting Picture Window
Marvin Casemaster

Spacecrafting Photography
Modelo de salón para visitas cerrado clásico grande sin televisor con paredes blancas, suelo de madera oscura, todas las chimeneas, marco de chimenea de piedra, suelo marrón y vigas vistas
Modelo de salón para visitas cerrado clásico grande sin televisor con paredes blancas, suelo de madera oscura, todas las chimeneas, marco de chimenea de piedra, suelo marrón y vigas vistas
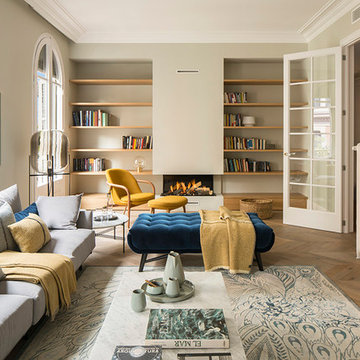
Diseño de biblioteca en casa cerrada mediterránea grande con paredes beige, suelo de madera oscura, pared multimedia, suelo marrón y chimenea lineal
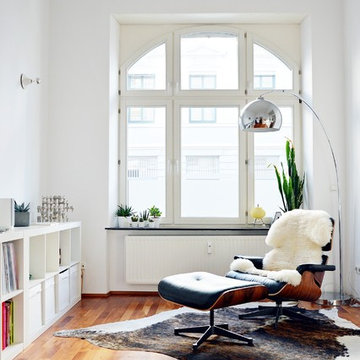
Stephanie Schetter © 2015 Houzz
Ejemplo de salón cerrado actual pequeño sin chimenea y televisor con paredes blancas y suelo de madera clara
Ejemplo de salón cerrado actual pequeño sin chimenea y televisor con paredes blancas y suelo de madera clara
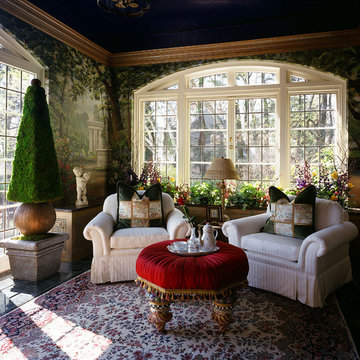
Garden Sun Room Aurbach Mansion:
This room was restored for a designer show house. We had hand painted murals done for the walls by William "Bill" Riley (rileycreative1@mac.com). They depict walking paths in a wondrous sculpture garden with flowers lining your every step. The champagne metallic molding was added at the top to increase the feeling of intimacy. The Ralph Lauren midnight blue ceiling helped to create a cozy space day or night. There are verde marble floors throughout. The ottoman is Mackenzie Childs. Antique pillows from The Martin Group.
Photography: Robert Benson Photography, Hartford, Ct.
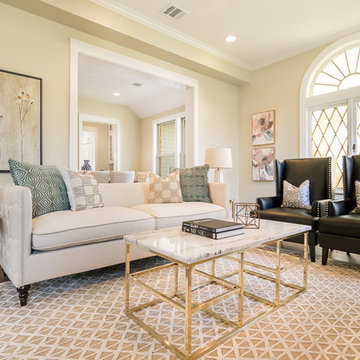
Foto de salón para visitas cerrado clásico con paredes beige, suelo de madera oscura y suelo marrón

Our French Country is a traditional fireplace surrounded by timeless appeal. It is one of our most sought-after designs that easily match any interior with its classic details and elegant presence. This fireplace mantel creates a stunning focal point for great rooms or smaller living spaces if using one of the more compact sizes.
Colors :
-Haze
-Charcoal
-London Fog
-Chalk
-Moonlight
-Portobello
-Chocolate
-Mist
Finishes:
-Simply White
-Cloud White
-Ice White
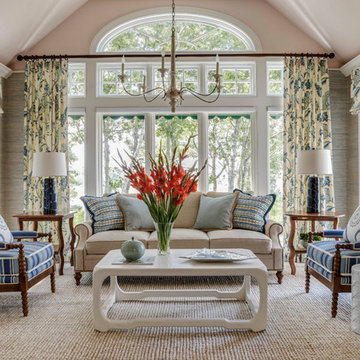
The clients wanted an elegant, sophisticated, and comfortable style that served their lives but also required a design that would preserve and enhance various existing details. To modernize the interior, we looked to the home's gorgeous water views, bringing in colors and textures that related to sand, sea, and sky.
Project designed by Boston interior design studio Dane Austin Design. They serve Boston, Cambridge, Hingham, Cohasset, Newton, Weston, Lexington, Concord, Dover, Andover, Gloucester, as well as surrounding areas.
For more about Dane Austin Design, click here: https://daneaustindesign.com/
To learn more about this project, click here:
https://daneaustindesign.com/oyster-harbors-estate
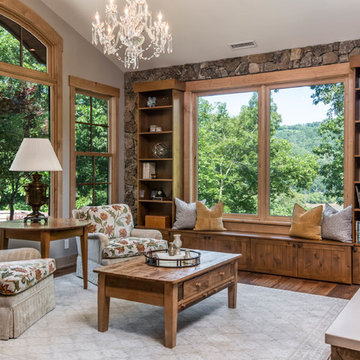
Modelo de salón cerrado rústico de tamaño medio sin televisor con paredes grises, suelo de madera en tonos medios, suelo marrón, marco de chimenea de piedra y chimenea de doble cara
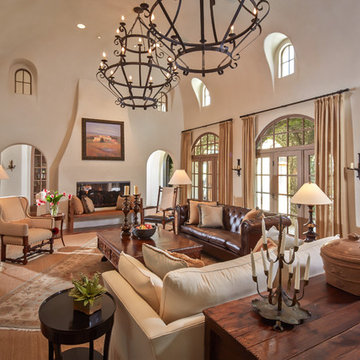
Photographer: Steve Chenn
Modelo de salón para visitas cerrado mediterráneo de tamaño medio sin televisor con chimenea de doble cara, suelo de baldosas de terracota, paredes beige, marco de chimenea de yeso y suelo rojo
Modelo de salón para visitas cerrado mediterráneo de tamaño medio sin televisor con chimenea de doble cara, suelo de baldosas de terracota, paredes beige, marco de chimenea de yeso y suelo rojo

Ejemplo de sala de estar cerrada clásica renovada de tamaño medio sin televisor con moqueta, marco de chimenea de piedra, suelo gris, paredes beige, chimenea de doble cara y alfombra
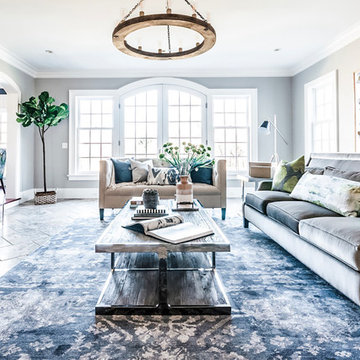
Formal living room: We played off symmetry of the windows and fireplace to create the spacious conversational layout, perfect for this chill family that enjoys quiet evenings at home. To achieve a farmhouse chic look, we used a blend of luxe, luminous materials and traditional farmhouse finishes (rustic & reclaimed wood, iron). Fabrics are high performance (kid friendly) and the coffee table is virtually indestructible to little ones! We choose a color palette of muted blues and citrine to blend with the lush natural scenery on the property, located in suburban New Jersery.
Photo Credit: Erin Coren, Curated Nest Interiors
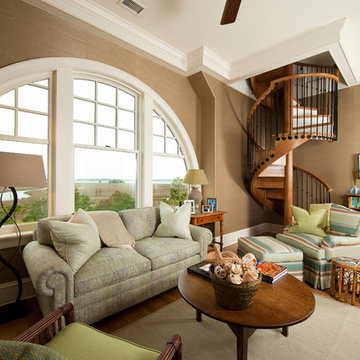
Coastal Family Room with Large Arched Window for River View and Spiral Staircase to Above Floor
Modelo de salón cerrado clásico de tamaño medio con paredes beige y suelo de madera en tonos medios
Modelo de salón cerrado clásico de tamaño medio con paredes beige y suelo de madera en tonos medios
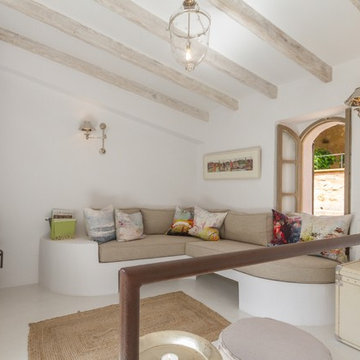
Foto de salón cerrado mediterráneo pequeño con paredes blancas y televisor independiente
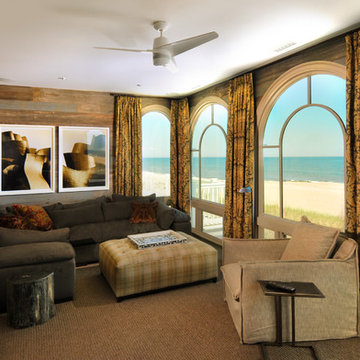
AC Hensler Photography
achensler.com
Imagen de sala de estar cerrada actual con paredes marrones y moqueta
Imagen de sala de estar cerrada actual con paredes marrones y moqueta

Modelo de salón cerrado grande con paredes blancas, suelo de madera oscura, todas las chimeneas, marco de chimenea de piedra, suelo marrón y casetón
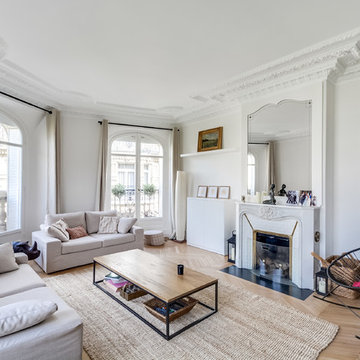
Imagen de salón para visitas cerrado clásico renovado grande sin televisor con paredes blancas, suelo de madera clara y todas las chimeneas
171 fotos de zonas de estar cerradas
1






