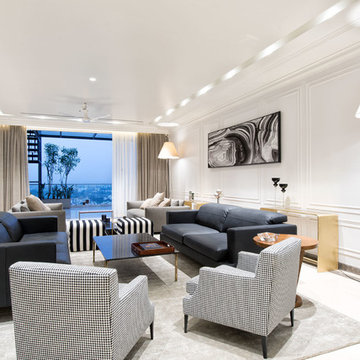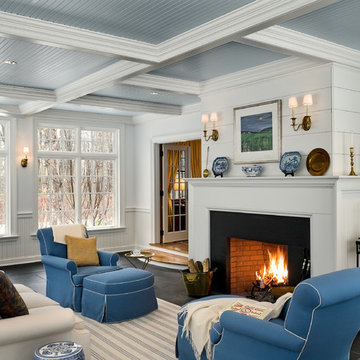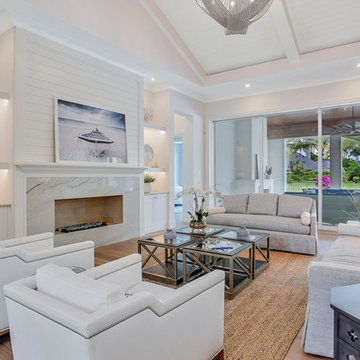15.581 fotos de zonas de estar blancas
Filtrar por
Presupuesto
Ordenar por:Popular hoy
21 - 40 de 15.581 fotos
Artículo 1 de 3
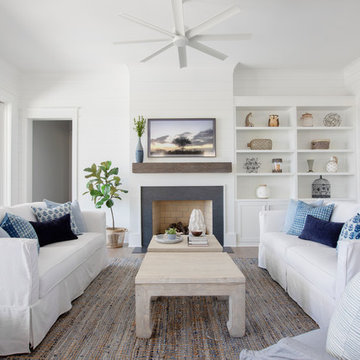
Photo by Margaret Wright
Imagen de salón costero con paredes blancas y todas las chimeneas
Imagen de salón costero con paredes blancas y todas las chimeneas
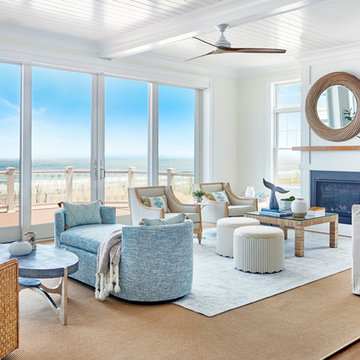
Diseño de salón para visitas abierto marinero extra grande sin televisor con paredes blancas, suelo de madera clara, todas las chimeneas y suelo beige
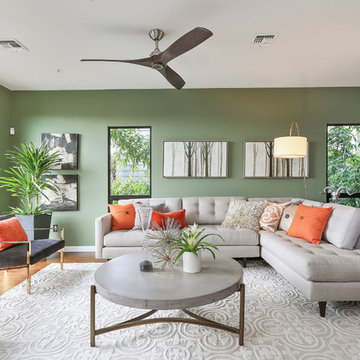
Ejemplo de salón para visitas abierto clásico renovado con paredes verdes, suelo de madera en tonos medios y suelo marrón
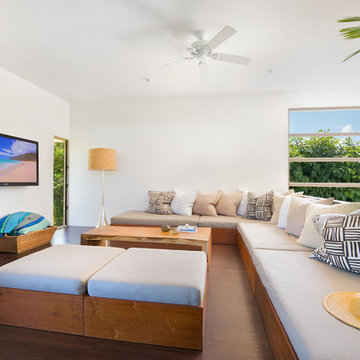
Custom home
Architecture & Interiors by Design Concepts Hawaii
Damon Moss, Photographer
Foto de salón abierto tropical de tamaño medio sin chimenea con paredes blancas, suelo de madera oscura, televisor colgado en la pared y suelo marrón
Foto de salón abierto tropical de tamaño medio sin chimenea con paredes blancas, suelo de madera oscura, televisor colgado en la pared y suelo marrón
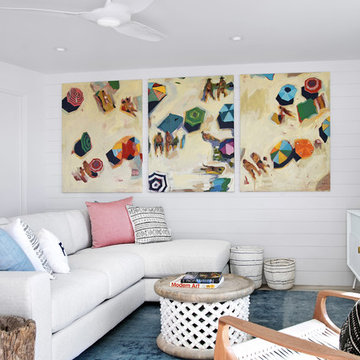
Ryan Gamma Photography
Ejemplo de salón abierto costero pequeño con paredes blancas, suelo de baldosas de cerámica y suelo beige
Ejemplo de salón abierto costero pequeño con paredes blancas, suelo de baldosas de cerámica y suelo beige
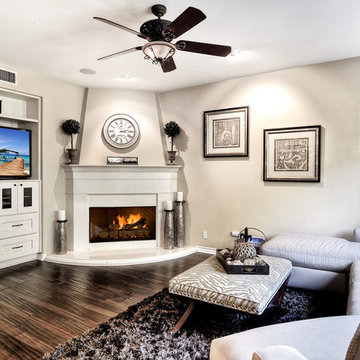
Foto de sala de estar actual grande con paredes beige, suelo de madera en tonos medios, chimenea de esquina, marco de chimenea de yeso, televisor colgado en la pared y suelo marrón
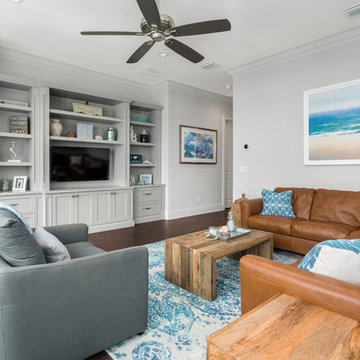
Ejemplo de salón cerrado costero grande sin chimenea con suelo de madera oscura, televisor colgado en la pared, suelo marrón y paredes grises
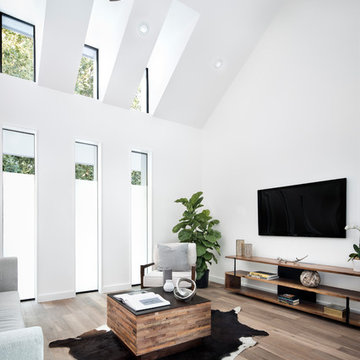
Imagen de salón para visitas cerrado actual grande sin chimenea con paredes blancas, suelo de madera oscura, televisor colgado en la pared y suelo marrón
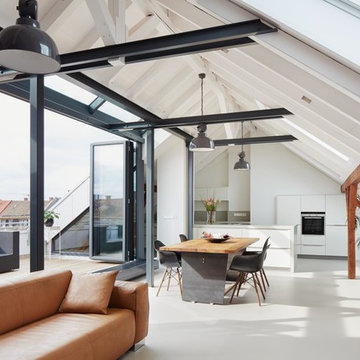
Fotos: Stephan Baumann ( http://www.bild-raum.com/) Entwurf: baurmann.dürr Architekten
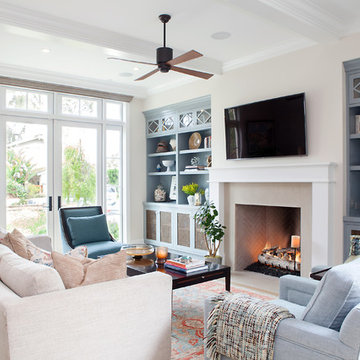
Light floods into this lovely living room from the wood frame french doors creating an airy space perfect for relaxation.
Details: Wall Color: Benjamin Moore 971 Olympic Mountains; Ceiling Fan: Period Arts Fan Company 52" Lapa Fan in Rubbed Bronze with Mahagony; Fireplace: 46" Isokern Fireplace, interior finished with 2"x9" grey brick layed in a herringbone pattern
Architect: Brandon Architects
Design: Churchill Design
Photo: Darlene Halaby
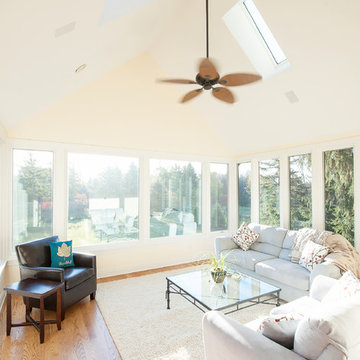
With the new deck configuration, the adjoining sun room got the new windows it desperately needed to complete the transformation.
Foto de galería tradicional renovada grande sin chimenea con suelo de madera en tonos medios y techo con claraboya
Foto de galería tradicional renovada grande sin chimenea con suelo de madera en tonos medios y techo con claraboya
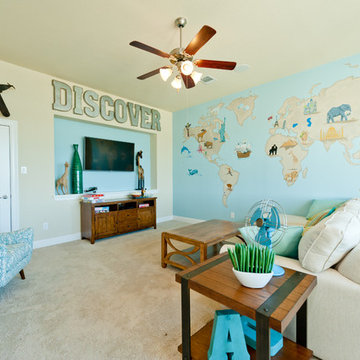
Illustrative Depictions Photography
Foto de sala de estar cerrada costera con moqueta, televisor colgado en la pared y paredes multicolor
Foto de sala de estar cerrada costera con moqueta, televisor colgado en la pared y paredes multicolor
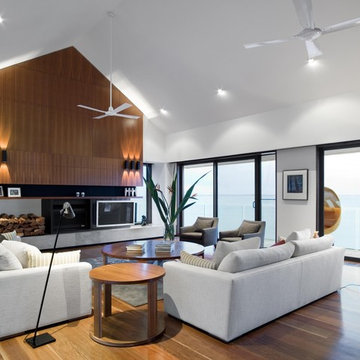
Susie Miles Design
Ejemplo de sala de estar abierta actual grande con paredes blancas, suelo de madera en tonos medios, todas las chimeneas, marco de chimenea de piedra y televisor independiente
Ejemplo de sala de estar abierta actual grande con paredes blancas, suelo de madera en tonos medios, todas las chimeneas, marco de chimenea de piedra y televisor independiente

1920's Bungalow revitalized open concept living, dining, kitchen - Interior Architecture: HAUS | Architecture + BRUSFO - Construction Management: WERK | Build - Photo: HAUS | Architecture

Architects Modern
This mid-century modern home was designed by the architect Charles Goodman in 1950. Janet Bloomberg, a KUBE partner, completely renovated it, retaining but enhancing the spirit of the original home. None of the rooms were relocated, but the house was opened up and restructured, and fresh finishes and colors were introduced throughout. A new powder room was tucked into the space of a hall closet, and built-in storage was created in every possible location - not a single square foot is left unused. Existing mechanical and electrical systems were replaced, creating a modern home within the shell of the original historic structure. Floor-to-ceiling glass in every room allows the outside to flow seamlessly with the interior, making the small footprint feel substantially larger. all,photos: Greg Powers Photography
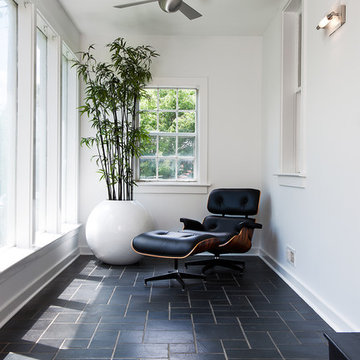
Judy Davis Photography
Diseño de galería clásica renovada con techo estándar y suelo negro
Diseño de galería clásica renovada con techo estándar y suelo negro
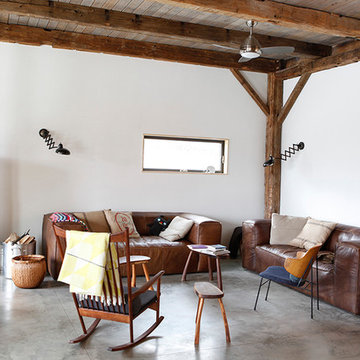
The goal of this project was to build a house that would be energy efficient using materials that were both economical and environmentally conscious. Due to the extremely cold winter weather conditions in the Catskills, insulating the house was a primary concern. The main structure of the house is a timber frame from an nineteenth century barn that has been restored and raised on this new site. The entirety of this frame has then been wrapped in SIPs (structural insulated panels), both walls and the roof. The house is slab on grade, insulated from below. The concrete slab was poured with a radiant heating system inside and the top of the slab was polished and left exposed as the flooring surface. Fiberglass windows with an extremely high R-value were chosen for their green properties. Care was also taken during construction to make all of the joints between the SIPs panels and around window and door openings as airtight as possible. The fact that the house is so airtight along with the high overall insulatory value achieved from the insulated slab, SIPs panels, and windows make the house very energy efficient. The house utilizes an air exchanger, a device that brings fresh air in from outside without loosing heat and circulates the air within the house to move warmer air down from the second floor. Other green materials in the home include reclaimed barn wood used for the floor and ceiling of the second floor, reclaimed wood stairs and bathroom vanity, and an on-demand hot water/boiler system. The exterior of the house is clad in black corrugated aluminum with an aluminum standing seam roof. Because of the extremely cold winter temperatures windows are used discerningly, the three largest windows are on the first floor providing the main living areas with a majestic view of the Catskill mountains.
15.581 fotos de zonas de estar blancas
2






