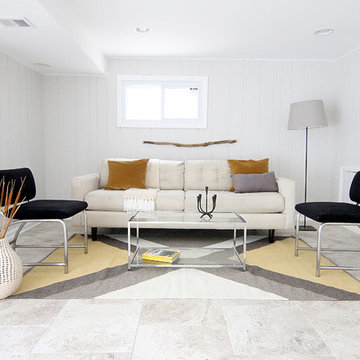563 fotos de zonas de estar blancas con suelo de travertino
Filtrar por
Presupuesto
Ordenar por:Popular hoy
61 - 80 de 563 fotos
Artículo 1 de 3
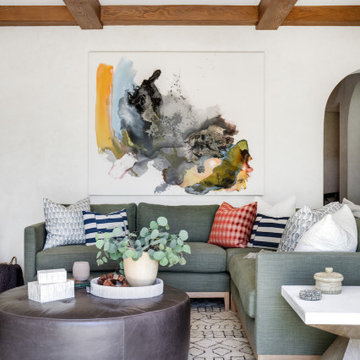
Ejemplo de sala de estar abierta mediterránea de tamaño medio sin chimenea con paredes blancas, suelo de travertino y suelo beige
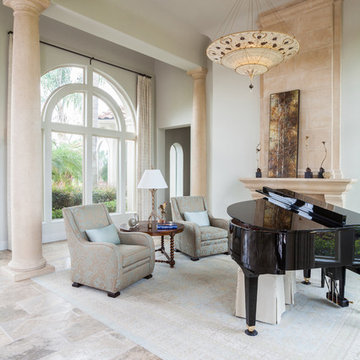
The grand scale of this entry, living and dining room is accentuated by large stone columns and a pair of matching wrought iron and glass doors. The light from the doors bright then entire room making it feel inviting and ethereal. The arches ar the windows and doors are repeated as a barrel vault at the ceiling--this repetition of form is a great way to create a harmonious space! The formal living room doubles as a seating area and piano salon. The asymmetrical placement of the art above the fireplace is an unexpected break from the tradition and formality in the room.
Photos by: Julie Soefer
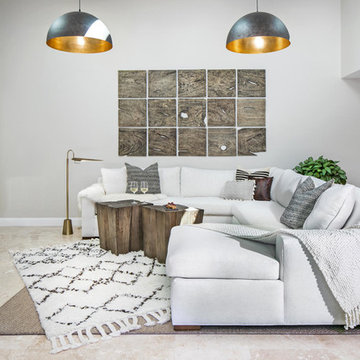
FAMILY ROOM WITH CUSTOM SECTIONAL IN SOFT WHITE PERFORMANCE FABRIC AND WARM RUSTIC ACCENTS. LAYERS OF NATURAL RUGS PROVIDE SOFTNESS UNDERFOOT, AND A GROUNDING OF THE SPACE.
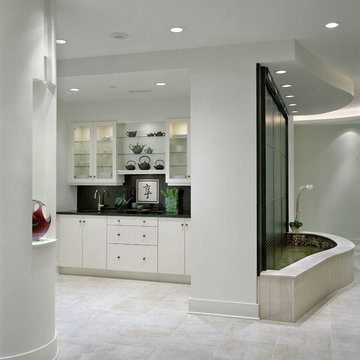
Tea service area sits behind granite water wall, and serves adjacent tea room. Custom marble mosaic backsplash was created from calligraphy image, and anchors illuminated display cabinets for tea pot collection. Created under the auspices of Full Circle Architects, built by Brinkmann Construction, Photography by Alise O'Brien Architectural Photography
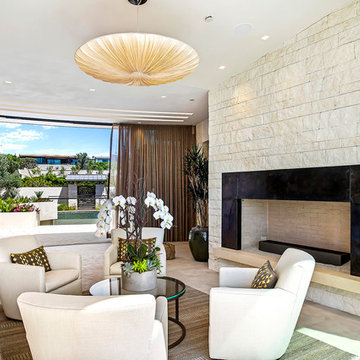
Realtor: Casey Lesher, Contractor: Robert McCarthy, Interior Designer: White Design
Ejemplo de salón para visitas tipo loft actual de tamaño medio sin televisor con paredes beige, suelo beige, suelo de travertino, todas las chimeneas, marco de chimenea de piedra, piedra y alfombra
Ejemplo de salón para visitas tipo loft actual de tamaño medio sin televisor con paredes beige, suelo beige, suelo de travertino, todas las chimeneas, marco de chimenea de piedra, piedra y alfombra
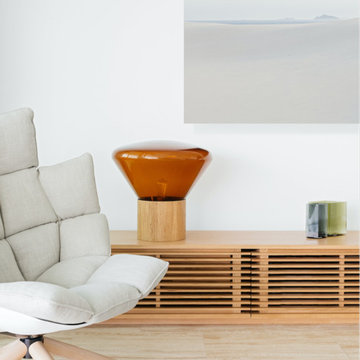
Felix Forrest
Imagen de salón contemporáneo grande con paredes blancas y suelo de travertino
Imagen de salón contemporáneo grande con paredes blancas y suelo de travertino
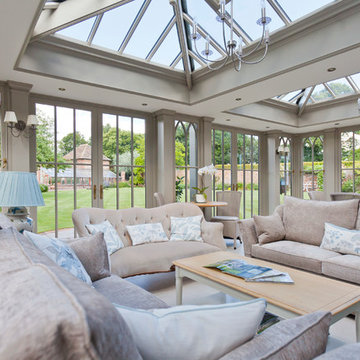
This impressive room features gothic arched detailing to the panels, mirroring the existing internal doors leading through to the drawing room. The double roof lanterns allows the roof height to remain low whilst letting light flood into the large space within.
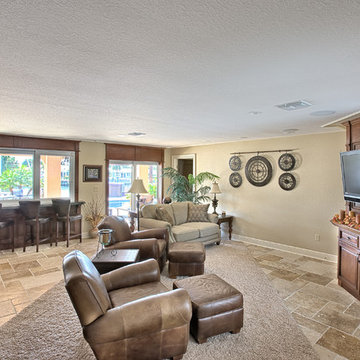
http://www.peterobetz.com/default3.asp
Diseño de salón abierto bohemio de tamaño medio sin chimenea con paredes beige, suelo de travertino y televisor colgado en la pared
Diseño de salón abierto bohemio de tamaño medio sin chimenea con paredes beige, suelo de travertino y televisor colgado en la pared
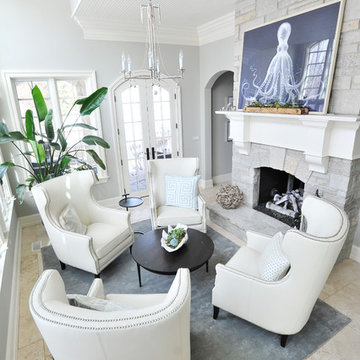
Diseño de salón para visitas cerrado contemporáneo de tamaño medio sin televisor con paredes grises, suelo de travertino, chimenea de doble cara, marco de chimenea de piedra y suelo beige
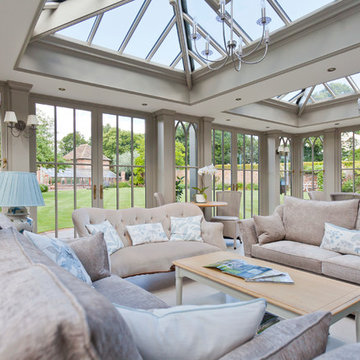
This orangery with a twin lantern and double breakfront visually creates the illusion of two living spaces within one large room. The structure features a deep entablature, full-length glazing, and gothic arched windows.
This gorgeous light filled room was designed with detailing matching areas of the house to help it tie into the existing building. The gothic arched glazing bars pick up detail from the internal doors. The space created for both dining and relaxing offers a wonderful link to the garden
Vale Paint Colour - Exterior: Mud Pie Interior: Taylor Cream
Size- 10.9M X 5.6M
This light-filled space created for both dining and relaxing offers a wonderful link to the garden.
Vale Paint Colour - Exterior: Mud Pie Interior: Taylor Cream
Size- 10.9M X 5.6M
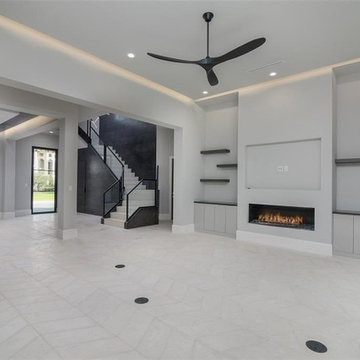
Foto de sala de estar abierta contemporánea extra grande con paredes grises, suelo de travertino, chimenea lineal y televisor colgado en la pared
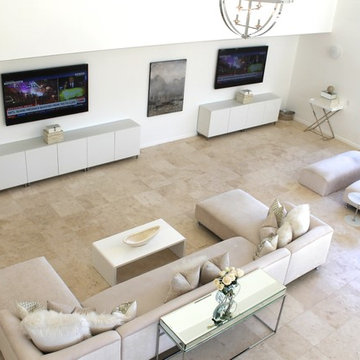
Lulu Lundstedt
Foto de sala de estar abierta vintage grande sin chimenea con paredes blancas, suelo de travertino y televisor colgado en la pared
Foto de sala de estar abierta vintage grande sin chimenea con paredes blancas, suelo de travertino y televisor colgado en la pared

Honey stained oak flooring gives way to flagstone in this modern sunken den, a space capped in fine fashion by an ever-growing square pattern of stained alder. Coordinating stained trim punctuates the ivory ceiling and walls that provide a warm backdrop for a contemporary artwork in shades of orange, alabaster and green and a metal brutalist style wall hanging. A modern brass floor lamp stands to the side of the almond chenille sofa that sports graphic print pillows in chocolate and orange. Resting on an off-white and gray Moroccan rug, an acacia root cocktail table displays a large knotted accessory made of graphite stained wood. A glass side table with gold base is home to a c.1960s lamp with an orange pouring glaze and cream shade. A faux fur throw pillow is tucked into a side chair stained dark walnut and upholstered in tone on tone stripes. The fireplace an Ortal Space Creator 120 is surrounded in cream concrete and serves to divide the den from the dining area while allowing light to filter through. Bronze metal sliding doors open wide to allow easy access to the covered porch while creating a great space for indoor/outdoor entertaining.
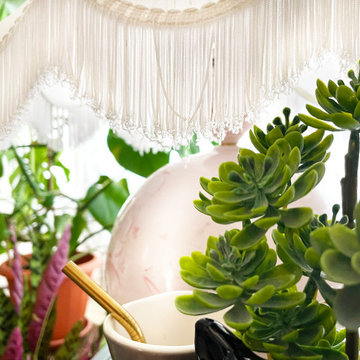
Modelo de salón tropical pequeño con paredes blancas, suelo de travertino y suelo beige
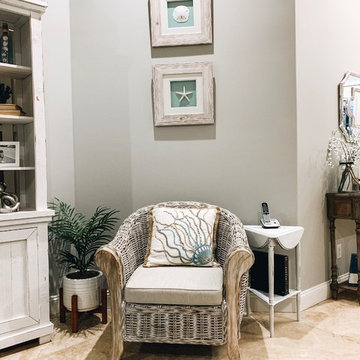
Imagen de salón abierto marinero grande sin chimenea con paredes grises, suelo de travertino, televisor independiente y suelo beige
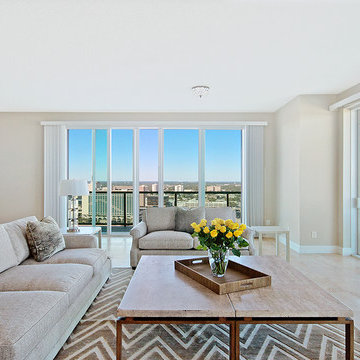
Our clients wanted a comfortable space with a classic, sophisticated design that took full advantage of the beautiful view of the St. Johns River and the Jacksonville Jaguars stadium.
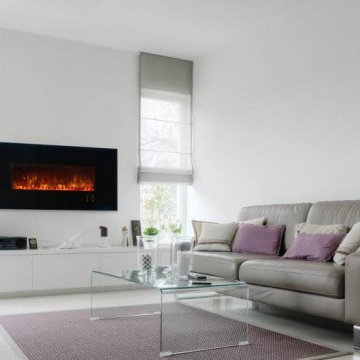
Removed Existing Wood Fireplace and Built in TV Console
Frame For new Fireplace and TV
Imagen de salón abierto grande con suelo de travertino, chimeneas suspendidas, marco de chimenea de piedra, televisor retractable, suelo beige y madera
Imagen de salón abierto grande con suelo de travertino, chimeneas suspendidas, marco de chimenea de piedra, televisor retractable, suelo beige y madera
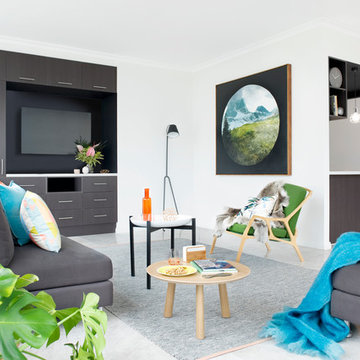
Devika Bilimoria, Kevin Hui
Modelo de salón abierto contemporáneo de tamaño medio sin chimenea con paredes blancas, suelo de travertino y pared multimedia
Modelo de salón abierto contemporáneo de tamaño medio sin chimenea con paredes blancas, suelo de travertino y pared multimedia
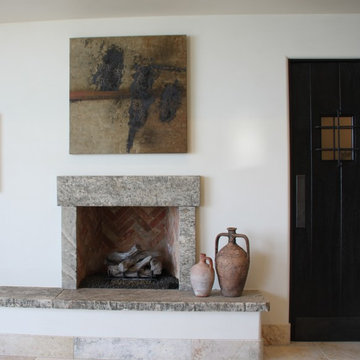
Corona del Mar, California
Modelo de salón para visitas cerrado mediterráneo de tamaño medio con paredes blancas, suelo de travertino, todas las chimeneas y marco de chimenea de piedra
Modelo de salón para visitas cerrado mediterráneo de tamaño medio con paredes blancas, suelo de travertino, todas las chimeneas y marco de chimenea de piedra
563 fotos de zonas de estar blancas con suelo de travertino
4






