617 fotos de zonas de estar blancas con piedra de revestimiento
Filtrar por
Presupuesto
Ordenar por:Popular hoy
1 - 20 de 617 fotos
Artículo 1 de 3
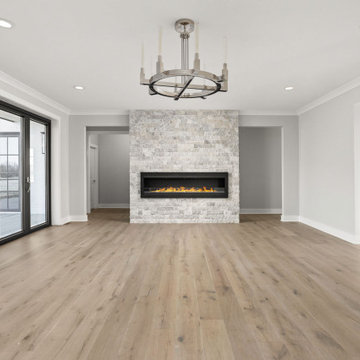
Full white oak engineered hardwood flooring, black tri folding doors, stone backsplash fireplace, methanol fireplace, modern fireplace, open kitchen with restoration hardware lighting. Living room leads to expansive deck.
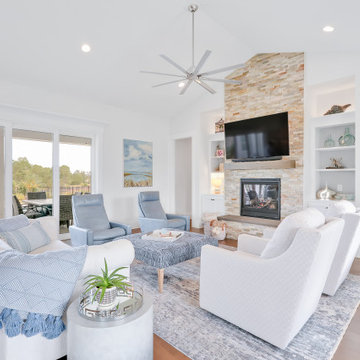
White Cabinet, Quartz Countertop, Fireplace,
Diseño de sala de estar abierta y abovedada costera de tamaño medio con paredes blancas, suelo de madera clara, todas las chimeneas y piedra de revestimiento
Diseño de sala de estar abierta y abovedada costera de tamaño medio con paredes blancas, suelo de madera clara, todas las chimeneas y piedra de revestimiento

Diseño de sala de estar cerrada moderna grande con paredes blancas, suelo de madera en tonos medios, todas las chimeneas, piedra de revestimiento, pared multimedia, suelo marrón y casetón
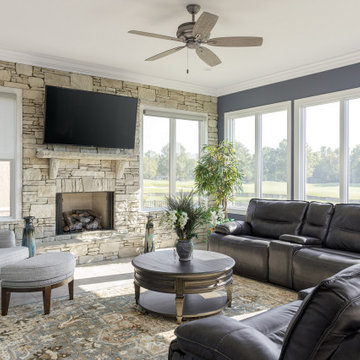
Modelo de galería tradicional renovada con todas las chimeneas, piedra de revestimiento y techo estándar

This dramatic family room is light and bright and modern while still being comfortable for the family.
Modelo de sala de estar abierta minimalista grande con paredes blancas, suelo de madera clara, todas las chimeneas, piedra de revestimiento, televisor colgado en la pared y suelo marrón
Modelo de sala de estar abierta minimalista grande con paredes blancas, suelo de madera clara, todas las chimeneas, piedra de revestimiento, televisor colgado en la pared y suelo marrón

Diseño de sala de estar abierta y abovedada contemporánea de tamaño medio con paredes beige, suelo de piedra caliza, todas las chimeneas, piedra de revestimiento, televisor colgado en la pared y suelo gris

Vaulted Ceiling - Large double slider - Panoramic views of Columbia River - LVP flooring - Custom Concrete Hearth - Southern Ledge Stone Echo Ridge - Capstock windows - Custom Built-in cabinets - Custom Beam Mantel - View from the 2nd floor Loft
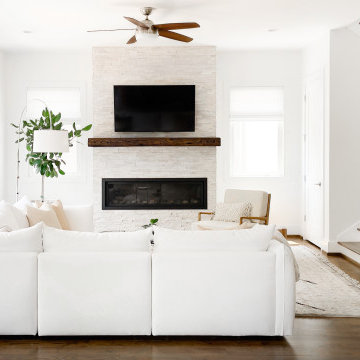
Shop My Design here: https://designbychristinaperry.com/white-bridge-living-kitchen-dining/

A blank slate and open minds are a perfect recipe for creative design ideas. The homeowner's brother is a custom cabinet maker who brought our ideas to life and then Landmark Remodeling installed them and facilitated the rest of our vision. We had a lot of wants and wishes, and were to successfully do them all, including a gym, fireplace, hidden kid's room, hobby closet, and designer touches.
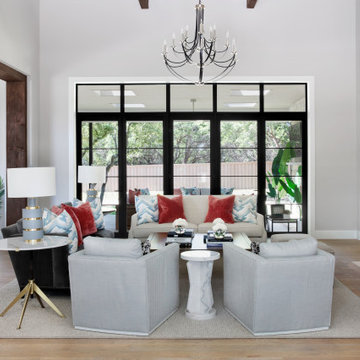
Martha O'Hara Interiors, Interior Design & Photo Styling | Olson Defendorf Custom Homes, Builder | Cornerstone Architects, Architect | Cate Black, Photography
Please Note: All “related,” “similar,” and “sponsored” products tagged or listed by Houzz are not actual products pictured. They have not been approved by Martha O’Hara Interiors nor any of the professionals credited. For information about our work, please contact design@oharainteriors.com.

Modelo de salón abierto y abovedado clásico renovado de tamaño medio con paredes blancas, todas las chimeneas, piedra de revestimiento, suelo marrón, suelo de madera en tonos medios y madera

Foto de sala de estar abierta y abovedada campestre grande con paredes grises, suelo de madera oscura, todas las chimeneas, piedra de revestimiento, televisor colgado en la pared, suelo marrón y machihembrado
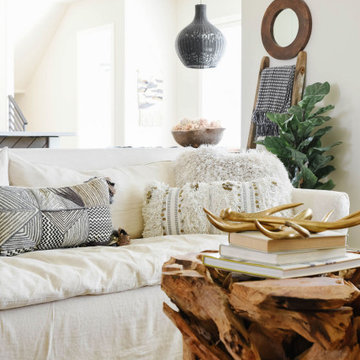
Ejemplo de sala de estar abierta minimalista con suelo de baldosas de porcelana, chimenea lineal, piedra de revestimiento, televisor colgado en la pared y papel pintado

Imagen de salón para visitas abierto y abovedado contemporáneo sin televisor con todas las chimeneas, paredes multicolor, suelo de madera en tonos medios, suelo marrón, madera y piedra de revestimiento

Ejemplo de sala de estar con barra de bar abierta actual grande con paredes blancas, suelo de madera en tonos medios, chimenea lineal, piedra de revestimiento, televisor colgado en la pared, suelo marrón y bandeja

Eclectic Design displayed in this modern ranch layout. Wooden headers over doors and windows was the design hightlight from the start, and other design elements were put in place to compliment it.

Port Aransas Beach House, upstairs family room and dining room
Modelo de sala de estar cerrada marinera extra grande con paredes grises, suelo vinílico, chimenea lineal, piedra de revestimiento, televisor colgado en la pared, suelo marrón y vigas vistas
Modelo de sala de estar cerrada marinera extra grande con paredes grises, suelo vinílico, chimenea lineal, piedra de revestimiento, televisor colgado en la pared, suelo marrón y vigas vistas

[Our Clients]
We were so excited to help these new homeowners re-envision their split-level diamond in the rough. There was so much potential in those walls, and we couldn’t wait to delve in and start transforming spaces. Our primary goal was to re-imagine the main level of the home and create an open flow between the space. So, we started by converting the existing single car garage into their living room (complete with a new fireplace) and opening up the kitchen to the rest of the level.
[Kitchen]
The original kitchen had been on the small side and cut-off from the rest of the home, but after we removed the coat closet, this kitchen opened up beautifully. Our plan was to create an open and light filled kitchen with a design that translated well to the other spaces in this home, and a layout that offered plenty of space for multiple cooks. We utilized clean white cabinets around the perimeter of the kitchen and popped the island with a spunky shade of blue. To add a real element of fun, we jazzed it up with the colorful escher tile at the backsplash and brought in accents of brass in the hardware and light fixtures to tie it all together. Through out this home we brought in warm wood accents and the kitchen was no exception, with its custom floating shelves and graceful waterfall butcher block counter at the island.
[Dining Room]
The dining room had once been the home’s living room, but we had other plans in mind. With its dramatic vaulted ceiling and new custom steel railing, this room was just screaming for a dramatic light fixture and a large table to welcome one-and-all.
[Living Room]
We converted the original garage into a lovely little living room with a cozy fireplace. There is plenty of new storage in this space (that ties in with the kitchen finishes), but the real gem is the reading nook with two of the most comfortable armchairs you’ve ever sat in.
[Master Suite]
This home didn’t originally have a master suite, so we decided to convert one of the bedrooms and create a charming suite that you’d never want to leave. The master bathroom aesthetic quickly became all about the textures. With a sultry black hex on the floor and a dimensional geometric tile on the walls we set the stage for a calm space. The warm walnut vanity and touches of brass cozy up the space and relate with the feel of the rest of the home. We continued the warm wood touches into the master bedroom, but went for a rich accent wall that elevated the sophistication level and sets this space apart.
[Hall Bathroom]
The floor tile in this bathroom still makes our hearts skip a beat. We designed the rest of the space to be a clean and bright white, and really let the lovely blue of the floor tile pop. The walnut vanity cabinet (complete with hairpin legs) adds a lovely level of warmth to this bathroom, and the black and brass accents add the sophisticated touch we were looking for.
[Office]
We loved the original built-ins in this space, and knew they needed to always be a part of this house, but these 60-year-old beauties definitely needed a little help. We cleaned up the cabinets and brass hardware, switched out the formica counter for a new quartz top, and painted wall a cheery accent color to liven it up a bit. And voila! We have an office that is the envy of the neighborhood.
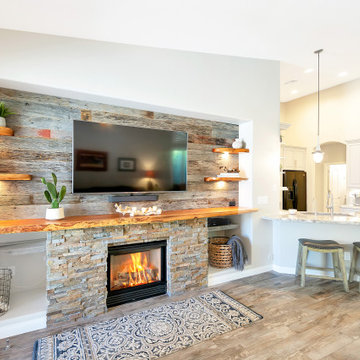
Foto de salón abierto de tamaño medio con paredes grises, suelo de baldosas de porcelana, todas las chimeneas, piedra de revestimiento, televisor colgado en la pared, suelo gris y madera
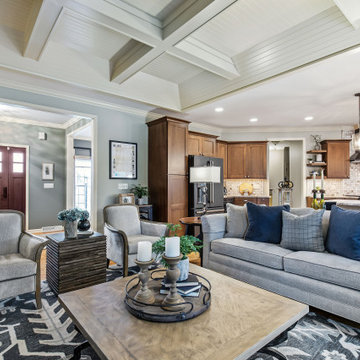
Family room is a blend of traditional and cottage.
Imagen de sala de estar tradicional renovada con paredes azules, suelo de madera en tonos medios, piedra de revestimiento y casetón
Imagen de sala de estar tradicional renovada con paredes azules, suelo de madera en tonos medios, piedra de revestimiento y casetón
617 fotos de zonas de estar blancas con piedra de revestimiento
1





