2.519 fotos de zonas de estar blancas con estufa de leña
Filtrar por
Presupuesto
Ordenar por:Popular hoy
121 - 140 de 2519 fotos
Artículo 1 de 3
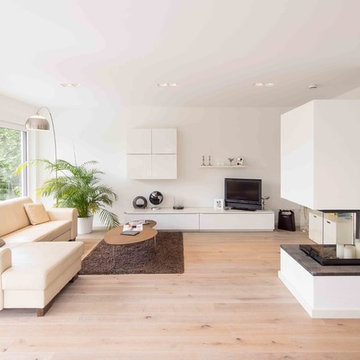
Wohnzimmer im frei geplanten »Bauhaus-Unikat«
© FingerHaus GmbH
Ejemplo de salón minimalista de tamaño medio con paredes blancas, suelo de madera clara, estufa de leña, marco de chimenea de yeso, televisor independiente y suelo marrón
Ejemplo de salón minimalista de tamaño medio con paredes blancas, suelo de madera clara, estufa de leña, marco de chimenea de yeso, televisor independiente y suelo marrón
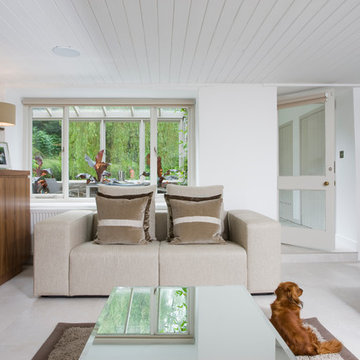
We painted the very low wooden ceiling in a shade of white to create the illusion of height and chose mirrored furniture to create interesting reflections and further add to the feeling of space. Photography by Sean and Yvette.
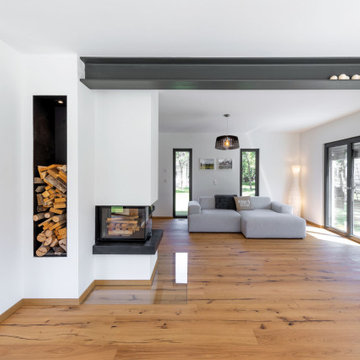
Nach eigenen Wünschen der Baufamilie stimmig kombiniert, nutzt Haus Aschau Aspekte traditioneller, klassischer und moderner Elemente als Basis. Sowohl bei der Raumanordnung als auch bei der architektonischen Gestaltung von Baukörper und Fenstergrafik setzt es dabei individuelle Akzente.
So fällt der großzügige Bereich im Erdgeschoss für Wohnen, Essen und Kochen auf. Ergänzt wird er durch die üppige Terrasse mit Ausrichtung nach Osten und Süden – für hohe Aufenthaltsqualität zu jeder Tageszeit.
Das Obergeschoss bildet eine Regenerations-Oase mit drei Kinderzimmern, großem Wellnessbad inklusive Sauna und verbindendem Luftraum über beide Etagen.
Größe, Proportionen und Anordnung der Fenster unterstreichen auf der weißen Putzfassade die attraktive Gesamterscheinung.
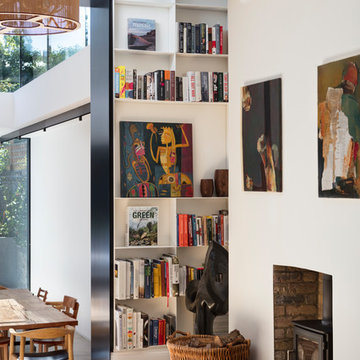
Ejemplo de biblioteca en casa abierta contemporánea grande con paredes blancas, suelo de madera clara, estufa de leña y marco de chimenea de yeso
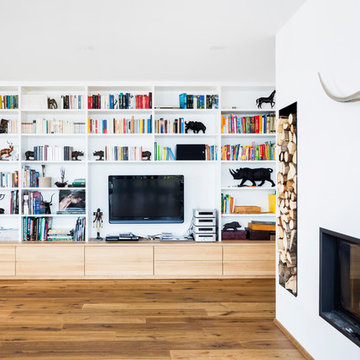
Modelo de biblioteca en casa abierta escandinava grande con paredes blancas, suelo de madera oscura, estufa de leña, marco de chimenea de yeso, televisor colgado en la pared y suelo marrón
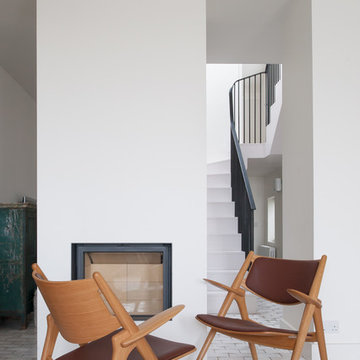
Photography: Jim Stephenson
Ejemplo de salón abierto clásico renovado de tamaño medio sin televisor con paredes blancas, suelo de baldosas de cerámica, estufa de leña y marco de chimenea de yeso
Ejemplo de salón abierto clásico renovado de tamaño medio sin televisor con paredes blancas, suelo de baldosas de cerámica, estufa de leña y marco de chimenea de yeso
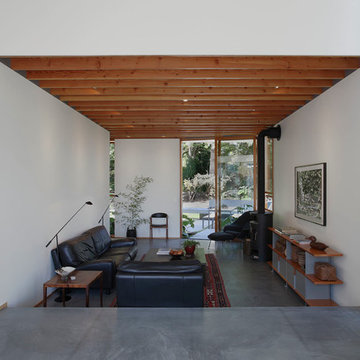
Concrete floors create a clean, modern and distinctive design.
Photo Credit: Mark Woods
Foto de salón actual con paredes blancas y estufa de leña
Foto de salón actual con paredes blancas y estufa de leña
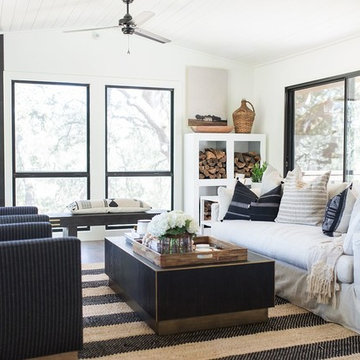
Open concept modern country farmhouse living room, with large sitting area.
Foto de salón de estilo de casa de campo con paredes blancas, suelo de madera oscura, estufa de leña y suelo marrón
Foto de salón de estilo de casa de campo con paredes blancas, suelo de madera oscura, estufa de leña y suelo marrón
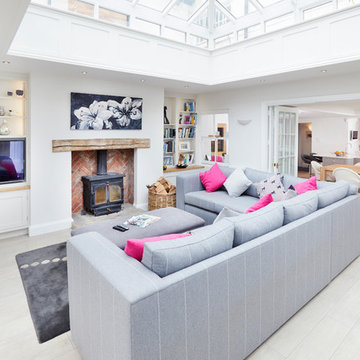
Handmade in Britain, this bespoke, Shaker style kitchen with ‘in-frame’ doors hung with traditional stainless steel butt hinges. This luxurious kitchen features Oak dovetailed and polished drawer boxes on soft-close concealed runners and polished Birch plywood 18mm solid backed carcasses.
The island units are factory painted in Dolphin from Little Greene Paint & Paper and all other units are factory painted in Stone II from the Paint & Paper Library. The overall colour scheme is complemented by the White Carrara Quartz worktops
All cup handles and knobs are in an Oxford stainless steel finish. All appliances are from Neff Siemans, whilst the brassware is from Perrin & Rowe.
Harvey Ball Photography Ltd
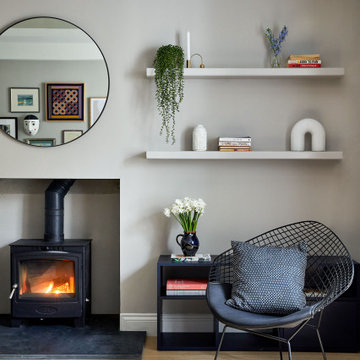
A grade II listed Georgian property in Pembrokeshire with a contemporary and colourful interior.
Foto de salón cerrado de tamaño medio con paredes grises, suelo de madera clara, estufa de leña y marco de chimenea de yeso
Foto de salón cerrado de tamaño medio con paredes grises, suelo de madera clara, estufa de leña y marco de chimenea de yeso
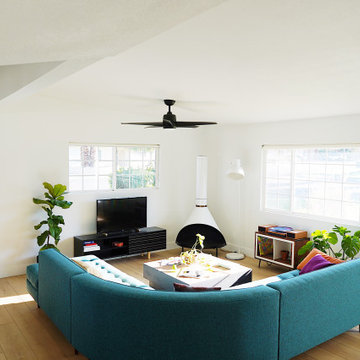
A classic select grade natural oak flooring. Timeless and versatile.
Imagen de salón con barra de bar abierto bohemio de tamaño medio con paredes blancas, suelo vinílico, estufa de leña, marco de chimenea de metal y suelo beige
Imagen de salón con barra de bar abierto bohemio de tamaño medio con paredes blancas, suelo vinílico, estufa de leña, marco de chimenea de metal y suelo beige
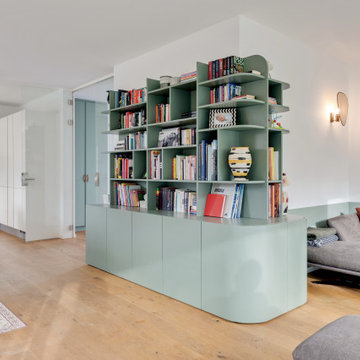
Imagen de sala de estar con biblioteca abierta bohemia grande con suelo de madera pintada y estufa de leña
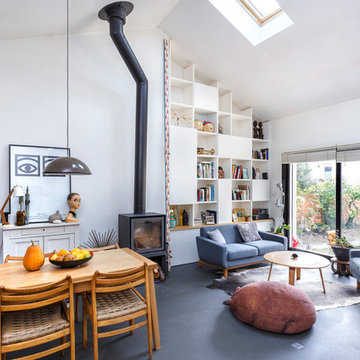
Imagen de sala de estar con biblioteca tipo loft escandinava pequeña sin televisor con paredes blancas, suelo vinílico, estufa de leña y suelo gris
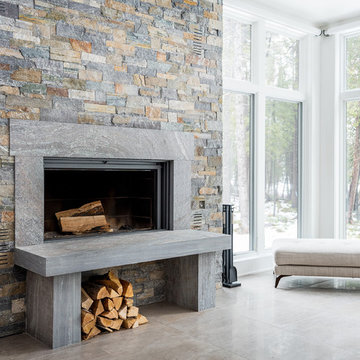
Elizabeth Pedinotti Haynes
Ejemplo de salón abierto minimalista de tamaño medio sin televisor con paredes blancas, suelo de baldosas de cerámica, estufa de leña, marco de chimenea de piedra y suelo beige
Ejemplo de salón abierto minimalista de tamaño medio sin televisor con paredes blancas, suelo de baldosas de cerámica, estufa de leña, marco de chimenea de piedra y suelo beige

We created a dark blue panelled feature wall which creates cohesion through the room by linking it with the dark blue kitchen cabinets and it also helps to zone this space to give it its own identity, separate from the kitchen and dining spaces.
This also helps to hide the TV which is less obvious against a dark backdrop than a clean white wall.
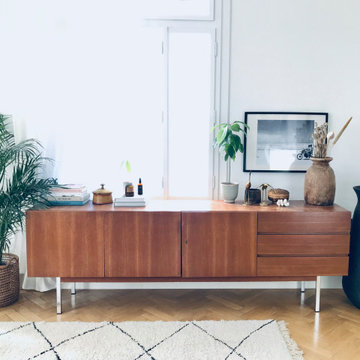
Aufgrund der großen Fensterfront bietet die Wohnung verhältnismäßig wenig Stellfläche für Möbel, so dass der Kachelofenals Regalersatz genutzt wird.
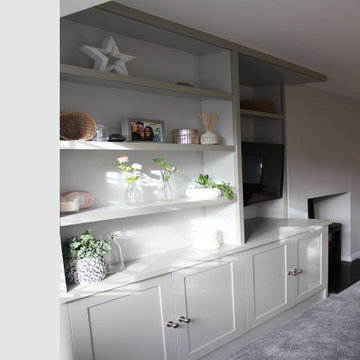
Lounge Media unit
This was a great project, transforming a small living space into a more functional room. The original alcoves either side of the fireplace were different depths and focused your eye.
The client initially wanted two alcove units. My thoughts were to use linier lines to trick the eye into adding length to the room by not focusing on the width of the room.
To make the room feel lighter, I proposed one side as an alcove unit and floating shelves in the other. The shelves had to line up for the aesthetics to work. I added a narrow shelving unit above two fake doors which helps the room look longer. I had made sure not to cover the window shutters, retaining as much natural light as possible. The two-tone colours, light internal and darker exterior definitely help this piece to be less intrusive.
The TV is on a swing arm which we fitted and scribed the back panel around. When the TV is not in use it can be stowed away within the unit. The right-hand side of this unit is scribed around the fireplace breast leaving a seamless fit.
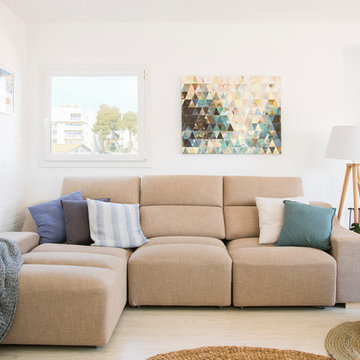
Maria Pujol
Ejemplo de salón abierto escandinavo de tamaño medio con paredes blancas, suelo de madera clara y estufa de leña
Ejemplo de salón abierto escandinavo de tamaño medio con paredes blancas, suelo de madera clara y estufa de leña
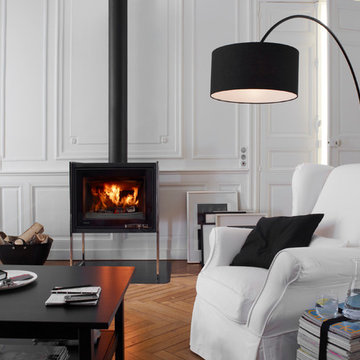
Photographie: Cédric Chassé
Diseño de salón para visitas cerrado clásico renovado grande sin televisor con estufa de leña, paredes blancas y suelo de madera en tonos medios
Diseño de salón para visitas cerrado clásico renovado grande sin televisor con estufa de leña, paredes blancas y suelo de madera en tonos medios
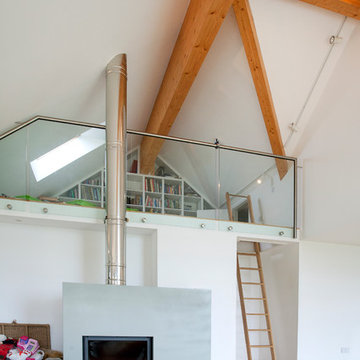
A contemporary home design for clients that featured south-facing balconies maximising the sea views, whilst also creating a blend of outdoor and indoor rooms. The spacious and light interior incorporates a central staircase with floating stairs and glazed balustrades.
Revealed wood beams against the white contemporary interior, along with the wood burner, add traditional touches to the home, juxtaposing the old and the new.
Photographs: Alison White
2.519 fotos de zonas de estar blancas con estufa de leña
7





