398 fotos de zonas de estar azules con marco de chimenea de baldosas y/o azulejos
Filtrar por
Presupuesto
Ordenar por:Popular hoy
161 - 180 de 398 fotos
Artículo 1 de 3
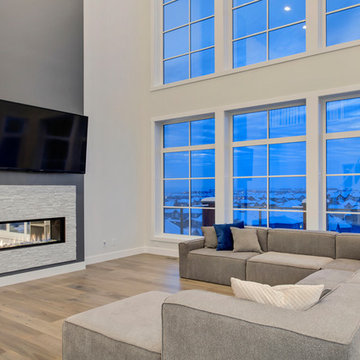
Modelo de salón abierto actual grande con paredes blancas, suelo de madera clara, todas las chimeneas, marco de chimenea de baldosas y/o azulejos y televisor colgado en la pared
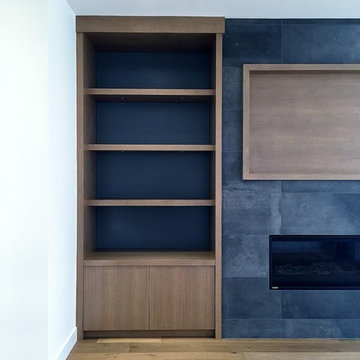
Living Room Fireplace Detail | Reisinger Design
Imagen de salón abierto actual de tamaño medio con paredes blancas, suelo de madera clara, todas las chimeneas, marco de chimenea de baldosas y/o azulejos y pared multimedia
Imagen de salón abierto actual de tamaño medio con paredes blancas, suelo de madera clara, todas las chimeneas, marco de chimenea de baldosas y/o azulejos y pared multimedia
Lauren Anderson
Imagen de salón con rincón musical cerrado clásico renovado de tamaño medio con paredes blancas, suelo de madera clara, todas las chimeneas, marco de chimenea de baldosas y/o azulejos, pared multimedia y suelo beige
Imagen de salón con rincón musical cerrado clásico renovado de tamaño medio con paredes blancas, suelo de madera clara, todas las chimeneas, marco de chimenea de baldosas y/o azulejos, pared multimedia y suelo beige
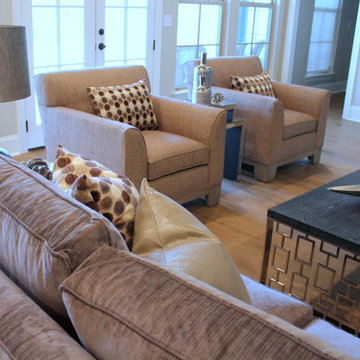
This is a whole-home project in Baton Rouge, LA. It is a new, custom-built home. In the living room, a custom sectional and chairs were done with fabrics by Duralee and Fabricut. Accent pillows are in fabrics by Duralee, Fabricut, and Kravet. A rustic wood-top coffee table with chrome legs, mirrored nested side tables, and silver accessories complete the look.
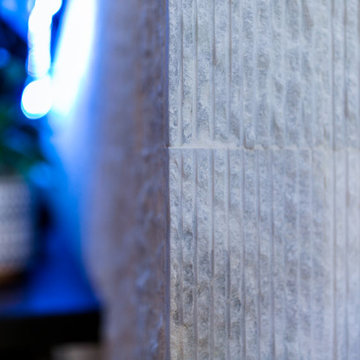
This homeowner was looking for a way to elevate their living room. When they bought this home in Florida, they knew they wanted to add a Fireplace somewhere and give themselves the same cozy feelings they are used to from their northern home.
We advised on location, placement, and style of this beautiful feature wall. All they needed was the perfect tile, a fantastic piece of live-edge wood, a pop-in fireplace, and a man-approved TV.
We worked in partnership with Start to Finish, Inc in Parrish, Fl.
Photos by Visual Edge Photography in Sarasota, Fl.
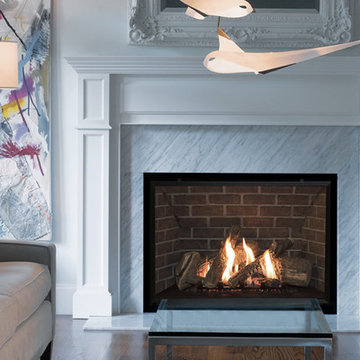
Imagen de salón contemporáneo con paredes blancas, suelo de madera oscura, todas las chimeneas y marco de chimenea de baldosas y/o azulejos
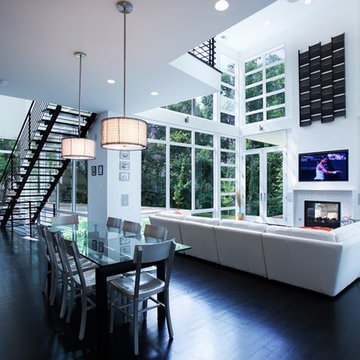
Foto de salón tipo loft grande con paredes blancas, suelo de madera oscura, chimenea de doble cara, marco de chimenea de baldosas y/o azulejos y televisor colgado en la pared
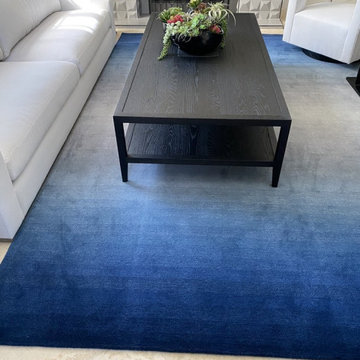
Custom designed rug hand tufted using New Zealand wool. Our repeat client loves it so much, she posted photos and a raving review on Yelp.
Modelo de salón cerrado tradicional renovado grande con paredes beige, suelo de travertino, todas las chimeneas, marco de chimenea de baldosas y/o azulejos y suelo beige
Modelo de salón cerrado tradicional renovado grande con paredes beige, suelo de travertino, todas las chimeneas, marco de chimenea de baldosas y/o azulejos y suelo beige
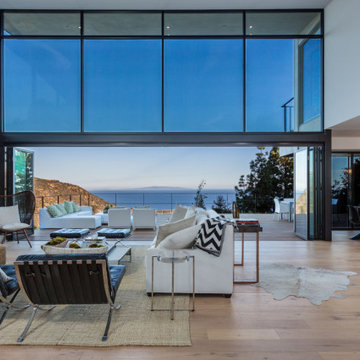
Ejemplo de salón abierto minimalista de tamaño medio con paredes blancas, suelo de madera clara, chimenea lineal, marco de chimenea de baldosas y/o azulejos y suelo beige
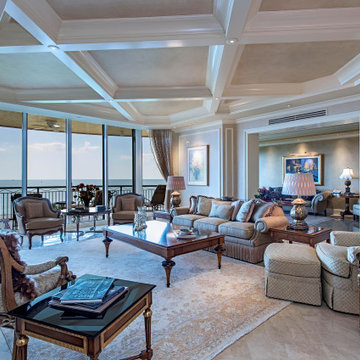
Ejemplo de salón abierto tradicional de tamaño medio con paredes beige, suelo de piedra caliza, todas las chimeneas, marco de chimenea de baldosas y/o azulejos, televisor colgado en la pared y suelo beige
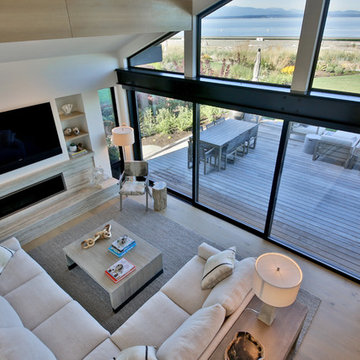
Foto de salón abierto moderno grande con paredes blancas, suelo de madera clara, chimenea lineal, marco de chimenea de baldosas y/o azulejos, televisor colgado en la pared y suelo beige
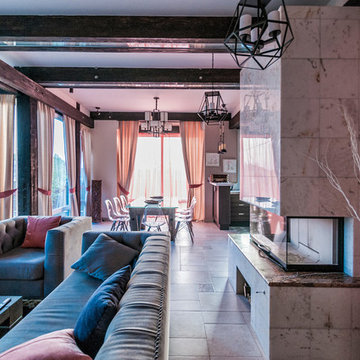
Diseño de salón abierto contemporáneo con marco de chimenea de baldosas y/o azulejos, paredes rojas, chimenea lineal y suelo beige
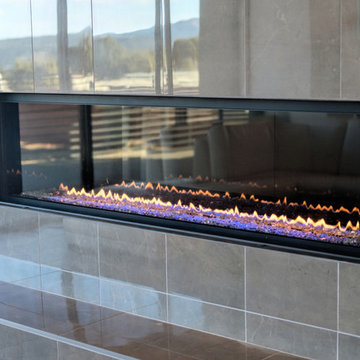
This 5 bedrooms, 3.4 baths, 3,359 sq. ft. Contemporary home with stunning floor-to-ceiling glass throughout, wows with abundant natural light. The open concept is built for entertaining, and the counter-to-ceiling kitchen backsplashes provide a multi-textured visual effect that works playfully with the monolithic linear fireplace. The spa-like master bath also intrigues with a 3-dimensional tile and free standing tub. Photos by Etherdox Photography.
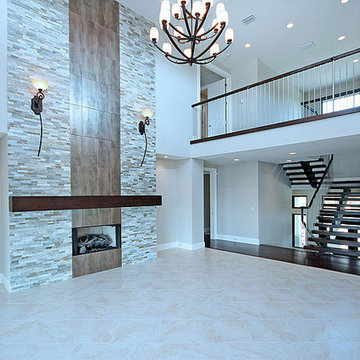
Imagen de salón abierto clásico renovado grande con suelo beige, todas las chimeneas, marco de chimenea de baldosas y/o azulejos y paredes multicolor
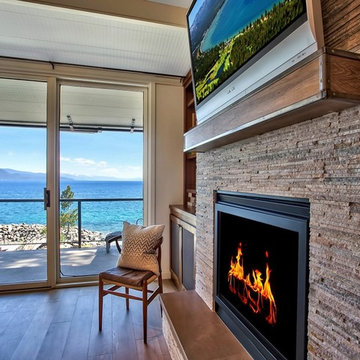
Ejemplo de salón para visitas abierto tradicional de tamaño medio con paredes beige, suelo de madera en tonos medios, todas las chimeneas, marco de chimenea de baldosas y/o azulejos, televisor colgado en la pared y suelo beige
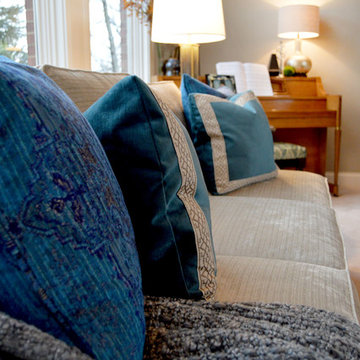
Modelo de salón para visitas abierto clásico renovado de tamaño medio con paredes grises, moqueta, todas las chimeneas, marco de chimenea de baldosas y/o azulejos, televisor independiente y suelo beige
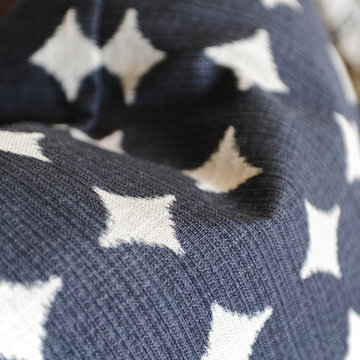
Diseño de salón abierto clásico grande con paredes blancas, todas las chimeneas, marco de chimenea de baldosas y/o azulejos, suelo de baldosas de porcelana, televisor colgado en la pared y suelo beige
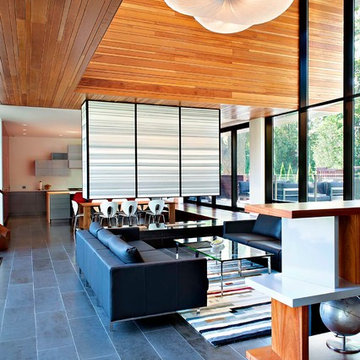
Architecture Lead: Graham Smith
Architecture: Steve Choe
Engineering: CUCCO engineering + design
Photography: Greg Van Riel
Imagen de salón para visitas abierto actual grande con suelo de pizarra, chimenea de doble cara y marco de chimenea de baldosas y/o azulejos
Imagen de salón para visitas abierto actual grande con suelo de pizarra, chimenea de doble cara y marco de chimenea de baldosas y/o azulejos
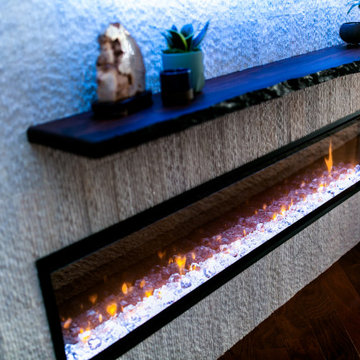
This homeowner was looking for a way to elevate their living room. When they bought this home in Florida, they knew they wanted to add a Fireplace somewhere and give themselves the same cozy feelings they are used to from their northern home.
We advised on location, placement, and style of this beautiful feature wall. All they needed was the perfect tile, a fantastic piece of live-edge wood, a pop-in fireplace, and a man-approved TV.
We worked in partnership with Start to Finish, Inc in Parrish, Fl.
Photos by Visual Edge Photography in Sarasota, Fl.
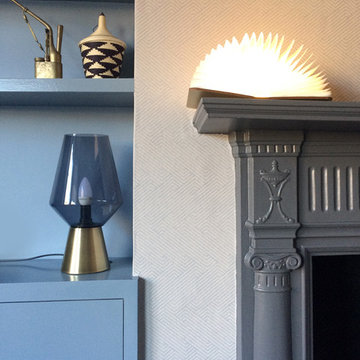
JLV Design Ltd
Ejemplo de salón cerrado actual de tamaño medio con paredes azules, suelo de madera clara, todas las chimeneas, marco de chimenea de baldosas y/o azulejos, televisor independiente y suelo marrón
Ejemplo de salón cerrado actual de tamaño medio con paredes azules, suelo de madera clara, todas las chimeneas, marco de chimenea de baldosas y/o azulejos, televisor independiente y suelo marrón
398 fotos de zonas de estar azules con marco de chimenea de baldosas y/o azulejos
9





